Idées déco de cuisines avec parquet foncé
Trier par :
Budget
Trier par:Populaires du jour
1 - 20 sur 63 photos
1 sur 4

Aménagement d'une grande cuisine américaine classique avec un électroménager en acier inoxydable, un placard avec porte à panneau encastré, des portes de placard blanches, une crédence blanche, une crédence en carrelage métro, un plan de travail en granite, un évier encastré, parquet foncé, 2 îlots et plan de travail noir.

Aménagement d'une cuisine américaine bord de mer en U avec un évier encastré, un placard à porte shaker, des portes de placard bleues, une crédence bleue, un électroménager en acier inoxydable, parquet foncé et îlot.

Laura Moss
Exemple d'une cuisine américaine chic en L de taille moyenne avec des portes de placard blanches, une crédence blanche, une crédence en carrelage métro, un électroménager en acier inoxydable, parquet foncé, îlot et un placard à porte affleurante.
Exemple d'une cuisine américaine chic en L de taille moyenne avec des portes de placard blanches, une crédence blanche, une crédence en carrelage métro, un électroménager en acier inoxydable, parquet foncé, îlot et un placard à porte affleurante.

Idées déco pour une grande cuisine américaine classique en U avec un évier encastré, une crédence multicolore, une crédence en mosaïque, un électroménager en acier inoxydable, parquet foncé, îlot, un placard à porte plane, des portes de placard blanches, un plan de travail en surface solide, un sol marron et un plan de travail gris.

Artichoke worked with the renowned interior designer Michael Smith to develop the style of this bespoke kitchen. The detailing of the furniture either side of the Wolf range is influenced by the American East Coast New England style, with chromed door catches and simple glazed wall cabinets. The extraction canopy is clad in zinc and antiqued with acid and wax.
The green painted larder cabinet contains food storage and refrigeration; the mouldings on this cabinet were inspired from a piece of Dutch antique furniture. The pot hanging rack enabled us to provide lighting over the island and saved littering the timbered ceiling with unsightly lighting. There is a pot filler tap and stainless steel splashback.
Primary materials: Hand painted cabinetry, steel and antiqued zinc.

This spacious kitchen with beautiful views features a prefinished cherry flooring with a very dark stain. We custom made the white shaker cabinets and paired them with a rich brown quartz composite countertop. A slate blue glass subway tile adorns the backsplash. We fitted the kitchen with a stainless steel apron sink. The same white and brown color palette has been used for the island. We also equipped the island area with modern pendant lighting and bar stools for seating.
Project by Portland interior design studio Jenni Leasia Interior Design. Also serving Lake Oswego, West Linn, Vancouver, Sherwood, Camas, Oregon City, Beaverton, and the whole of Greater Portland.
For more about Jenni Leasia Interior Design, click here: https://www.jennileasiadesign.com/
To learn more about this project, click here:
https://www.jennileasiadesign.com/lake-oswego

Iran Watson
Idée de décoration pour une petite arrière-cuisine linéaire tradition avec un placard à porte vitrée, des portes de placard blanches, une crédence multicolore, plan de travail en marbre, une crédence en céramique, parquet foncé et un sol marron.
Idée de décoration pour une petite arrière-cuisine linéaire tradition avec un placard à porte vitrée, des portes de placard blanches, une crédence multicolore, plan de travail en marbre, une crédence en céramique, parquet foncé et un sol marron.
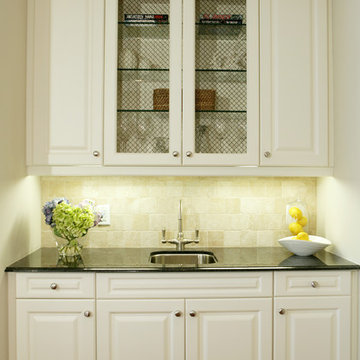
Custom millwork for this panty makes for another beautiful prep/serving area. This project is 5+ years old. Most items shown are custom (eg. millwork, upholstered furniture, drapery). Most goods are no longer available. Benjamin Moore paint.
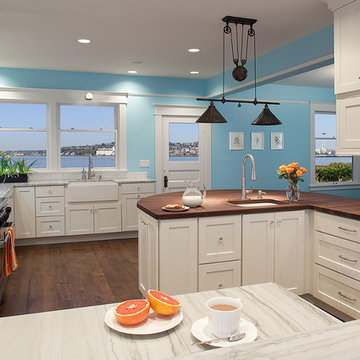
Sam Van Fleet Photography
Exemple d'une cuisine américaine tendance en U de taille moyenne avec un évier de ferme, un placard à porte shaker, des portes de placard blanches, une crédence blanche, une crédence en carrelage métro, un électroménager en acier inoxydable, un plan de travail en granite, parquet foncé, une péninsule et un sol marron.
Exemple d'une cuisine américaine tendance en U de taille moyenne avec un évier de ferme, un placard à porte shaker, des portes de placard blanches, une crédence blanche, une crédence en carrelage métro, un électroménager en acier inoxydable, un plan de travail en granite, parquet foncé, une péninsule et un sol marron.
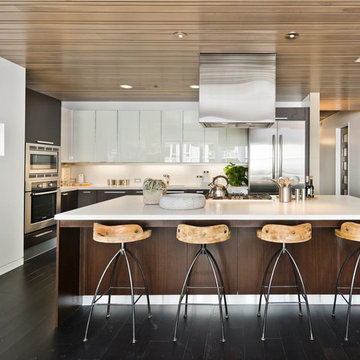
This newly installed kitchen at 750 2nd St. in San Francisco features Italian-made dark oak and white lacquered glass cabinets from Aran Cucine's Erika collection. Integrated stainless steel appliances, cube range hood, gas cooktop, Caesartsone quartz countertop, and breakfast bar.
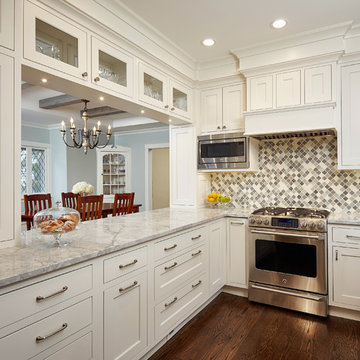
Patsy McEnroe Photography
Widler Architectural Inc.
Inspiration pour une cuisine traditionnelle en U fermée et de taille moyenne avec un évier de ferme, un placard à porte shaker, des portes de placard blanches, un plan de travail en quartz modifié, une crédence multicolore, une crédence en mosaïque, un électroménager en acier inoxydable, parquet foncé et aucun îlot.
Inspiration pour une cuisine traditionnelle en U fermée et de taille moyenne avec un évier de ferme, un placard à porte shaker, des portes de placard blanches, un plan de travail en quartz modifié, une crédence multicolore, une crédence en mosaïque, un électroménager en acier inoxydable, parquet foncé et aucun îlot.
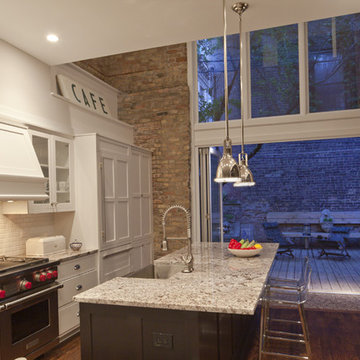
LaCantina Doors Aluminum bi-folding door system
Réalisation d'une cuisine ouverte parallèle minimaliste de taille moyenne avec un évier de ferme, un placard à porte shaker, des portes de placard blanches, une crédence blanche, un plan de travail en granite, un électroménager en acier inoxydable, parquet foncé, îlot et un sol marron.
Réalisation d'une cuisine ouverte parallèle minimaliste de taille moyenne avec un évier de ferme, un placard à porte shaker, des portes de placard blanches, une crédence blanche, un plan de travail en granite, un électroménager en acier inoxydable, parquet foncé, îlot et un sol marron.
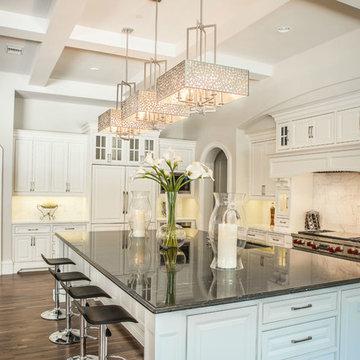
This displays a beautiful kitchen that utilized Volakas as the backsplash above the stovetop.
Idée de décoration pour une grande cuisine tradition en L avec un évier encastré, un placard à porte affleurante, des portes de placard blanches, parquet foncé et îlot.
Idée de décoration pour une grande cuisine tradition en L avec un évier encastré, un placard à porte affleurante, des portes de placard blanches, parquet foncé et îlot.
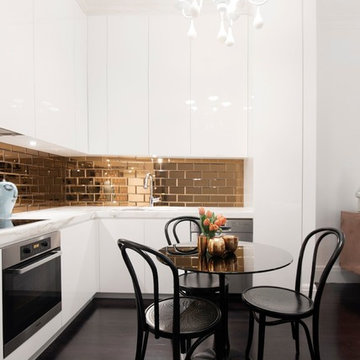
Idées déco pour une cuisine américaine contemporaine avec un placard à porte plane, des portes de placard blanches, une crédence métallisée, une crédence en carrelage métro et parquet foncé.
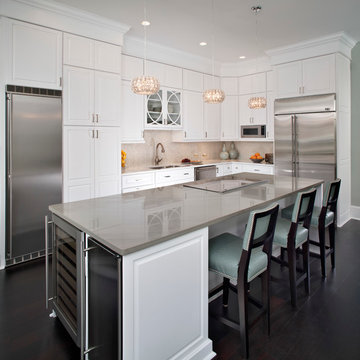
http://www.nicelydonekitchens.com
Aménagement d'une cuisine américaine classique en L avec un placard avec porte à panneau surélevé, des portes de placard blanches, une crédence beige, un électroménager en acier inoxydable et parquet foncé.
Aménagement d'une cuisine américaine classique en L avec un placard avec porte à panneau surélevé, des portes de placard blanches, une crédence beige, un électroménager en acier inoxydable et parquet foncé.
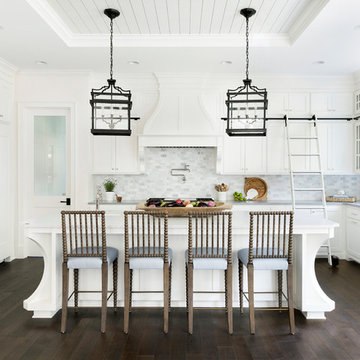
Builder: SD Custom Homes
Interior Design: Bria Hammel Interiors
2017 Fall Parade of Homes
Idée de décoration pour une cuisine encastrable tradition avec un évier de ferme, un placard à porte shaker, des portes de placard blanches, une crédence multicolore, parquet foncé, îlot, un sol marron et fenêtre au-dessus de l'évier.
Idée de décoration pour une cuisine encastrable tradition avec un évier de ferme, un placard à porte shaker, des portes de placard blanches, une crédence multicolore, parquet foncé, îlot, un sol marron et fenêtre au-dessus de l'évier.
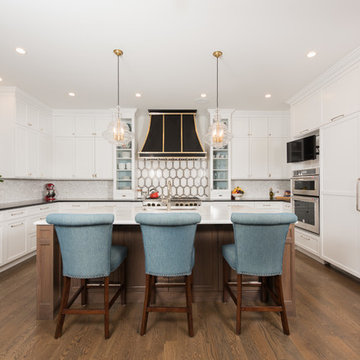
Exemple d'une grande cuisine chic en U avec un évier encastré, des portes de placard blanches, un plan de travail en granite, une crédence en carreau de porcelaine, îlot, un placard à porte shaker, une crédence multicolore, un électroménager en acier inoxydable et parquet foncé.
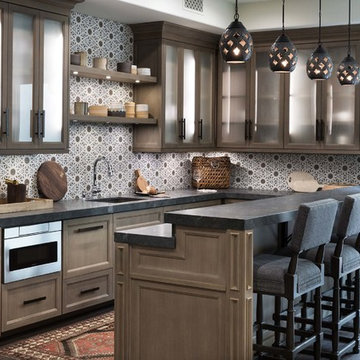
Aménagement d'une cuisine méditerranéenne en U et bois brun avec un évier encastré, un placard à porte vitrée, une crédence marron, parquet foncé, une péninsule et un sol marron.
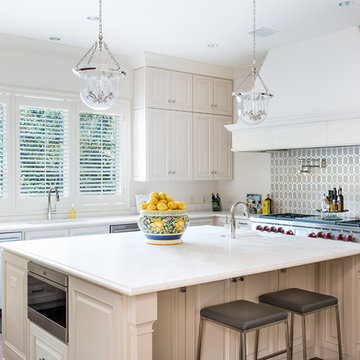
Aménagement d'une cuisine classique en L avec un évier encastré, un placard avec porte à panneau surélevé, des portes de placard beiges, une crédence beige, un électroménager en acier inoxydable, parquet foncé, îlot et fenêtre au-dessus de l'évier.
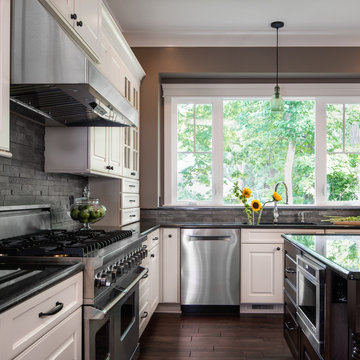
After building their first home this Bloomfield couple didn't have any immediate plans on building another until they saw this perfect property for sale. It didn't take them long to make the decision on purchasing it and moving forward with another building project. With the wife working from home it allowed them to become the general contractor for this project. It was a lot of work and a lot of decision making but they are absolutely in love with their new home. It is a dream come true for them and I am happy they chose me and Dillman & Upton to help them make it a reality.
Cabinetry: Perimeter- Mid Continent, Thomas door, Maple, Antique White
Island- Mid Continent, Thomas door, Cherry, Fireside Black Glaze
Photo By: Kate Benjamin
Idées déco de cuisines avec parquet foncé
1