Idées déco de cuisines avec un évier encastré et parquet peint
Trier par :
Budget
Trier par:Populaires du jour
1 - 20 sur 1 201 photos
1 sur 3

PictHouse
Idée de décoration pour une cuisine américaine linéaire nordique avec un évier encastré, un électroménager blanc, parquet peint, aucun îlot, un sol blanc et un plan de travail beige.
Idée de décoration pour une cuisine américaine linéaire nordique avec un évier encastré, un électroménager blanc, parquet peint, aucun îlot, un sol blanc et un plan de travail beige.
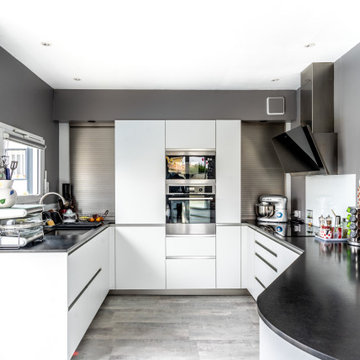
Aménagement d'une cuisine ouverte contemporaine en U de taille moyenne avec un évier encastré, un placard à porte plane, des portes de placard blanches, un plan de travail en granite, une crédence blanche, un électroménager en acier inoxydable, parquet peint, aucun îlot, un sol gris et plan de travail noir.

Inspiration pour une cuisine ouverte parallèle et encastrable marine en bois clair de taille moyenne avec un évier encastré, un placard à porte plane, un plan de travail en quartz, une crédence en terre cuite, parquet peint, une péninsule, un sol bleu et un plan de travail bleu.
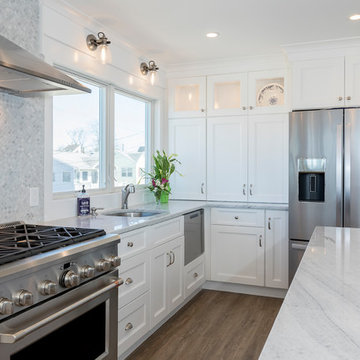
"Its all about the view!" Our client has been dreaming of redesigning and updating her childhood home for years. Her husband, filled me in on the details of the history of this bay front home and the many memories they've made over the years, and we poured love and a little southern charm into the coastal feel of the Kitchen. Our clients traveled here multiple times from their home in North Carolina to meet with me on the details of this beautiful home on the Ocean Gate Bay, and the end result was a beautiful kitchen with an even more beautiful view.
We would like to thank JGP Building and Contracting for the beautiful install.
We would also like to thank Dianne Ahto at https://www.graphicus14.com/ for her beautiful eye and talented photography.
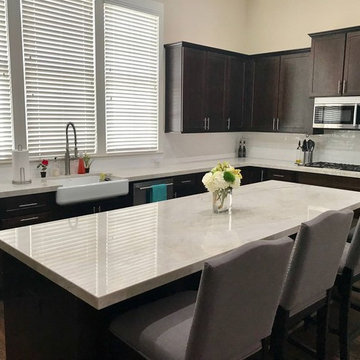
Taj Mahal Quartzite by Allure Natural Stone, fabricated by Stonemode Granite
Réalisation d'une cuisine américaine design en L de taille moyenne avec un évier encastré, un plan de travail en quartz, une crédence blanche, une crédence en céramique, un électroménager en acier inoxydable, parquet peint, îlot, un sol marron et un plan de travail blanc.
Réalisation d'une cuisine américaine design en L de taille moyenne avec un évier encastré, un plan de travail en quartz, une crédence blanche, une crédence en céramique, un électroménager en acier inoxydable, parquet peint, îlot, un sol marron et un plan de travail blanc.

The Barefoot Bay Cottage is the first-holiday house to be designed and built for boutique accommodation business, Barefoot Escapes (www.barefootescapes.com.au). Working with many of The Designory’s favourite brands, it has been designed with an overriding luxe Australian coastal style synonymous with Sydney based team. The newly renovated three bedroom cottage is a north facing home which has been designed to capture the sun and the cooling summer breeze. Inside, the home is light-filled, open plan and imbues instant calm with a luxe palette of coastal and hinterland tones. The contemporary styling includes layering of earthy, tribal and natural textures throughout providing a sense of cohesiveness and instant tranquillity allowing guests to prioritise rest and rejuvenation.
Images captured by Jessie Prince
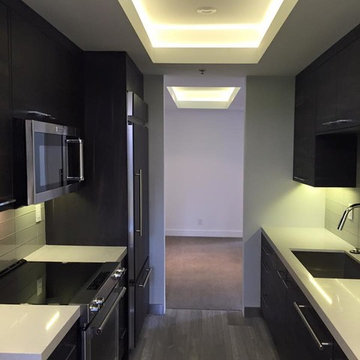
Idée de décoration pour une cuisine parallèle minimaliste en bois foncé fermée et de taille moyenne avec un évier encastré, un placard à porte plane, une crédence grise, une crédence en carrelage métro, un électroménager en acier inoxydable, parquet peint et aucun îlot.

greg abbate
Cette image montre une petite cuisine ouverte design en U avec un évier encastré, un placard à porte plane, des portes de placard blanches, une crédence en dalle métallique, un électroménager en acier inoxydable, parquet peint, aucun îlot, un sol beige et un plan de travail beige.
Cette image montre une petite cuisine ouverte design en U avec un évier encastré, un placard à porte plane, des portes de placard blanches, une crédence en dalle métallique, un électroménager en acier inoxydable, parquet peint, aucun îlot, un sol beige et un plan de travail beige.

Exemple d'une très grande cuisine américaine nature avec un évier encastré, un placard à porte shaker, des portes de placard bleues, plan de travail en marbre, une crédence multicolore, une crédence en marbre, un électroménager en acier inoxydable, parquet peint, îlot, un sol marron et un plan de travail multicolore.
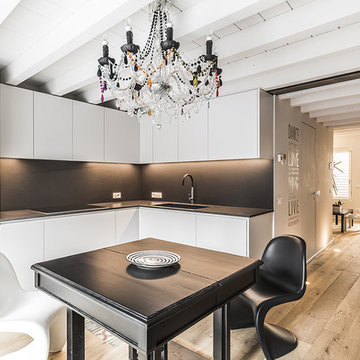
Foto di Andrea Rinaldi per "Le Case di Elixir"
Réalisation d'une cuisine américaine design en L avec un évier encastré, un placard à porte plane, des portes de placard blanches, un plan de travail en surface solide, une crédence grise, une crédence en carreau de porcelaine, un électroménager en acier inoxydable, parquet peint, aucun îlot, un sol marron, un plan de travail gris et poutres apparentes.
Réalisation d'une cuisine américaine design en L avec un évier encastré, un placard à porte plane, des portes de placard blanches, un plan de travail en surface solide, une crédence grise, une crédence en carreau de porcelaine, un électroménager en acier inoxydable, parquet peint, aucun îlot, un sol marron, un plan de travail gris et poutres apparentes.

Cette photo montre une petite cuisine ouverte encastrable tendance en L et bois clair avec un évier encastré, un placard à porte plane, un plan de travail en bois, parquet peint, îlot, un plan de travail blanc, une crédence grise, une crédence en marbre et un sol noir.
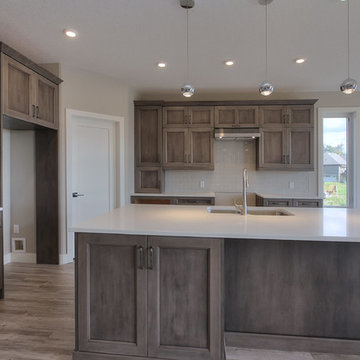
open and spacious Maple designer kitchen boasts 2 sided seating at the island
Idées déco pour une cuisine ouverte craftsman en L de taille moyenne avec un évier encastré, un placard à porte shaker, des portes de placard grises, un plan de travail en calcaire, une crédence blanche, un électroménager en acier inoxydable, parquet peint et îlot.
Idées déco pour une cuisine ouverte craftsman en L de taille moyenne avec un évier encastré, un placard à porte shaker, des portes de placard grises, un plan de travail en calcaire, une crédence blanche, un électroménager en acier inoxydable, parquet peint et îlot.
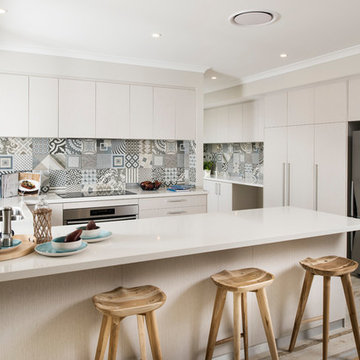
Joel Barbita
Idée de décoration pour une grande cuisine ouverte nordique en U avec un évier encastré, un placard à porte plane, une crédence multicolore, une crédence en céramique, un électroménager en acier inoxydable, parquet peint, des portes de placard blanches et fenêtre au-dessus de l'évier.
Idée de décoration pour une grande cuisine ouverte nordique en U avec un évier encastré, un placard à porte plane, une crédence multicolore, une crédence en céramique, un électroménager en acier inoxydable, parquet peint, des portes de placard blanches et fenêtre au-dessus de l'évier.

Exemple d'une cuisine chic en L de taille moyenne avec un placard avec porte à panneau surélevé, des portes de placard grises, une crédence grise, un électroménager en acier inoxydable, un plan de travail en granite, parquet peint, îlot, une crédence en marbre et un évier encastré.

Idées déco pour une cuisine encastrable scandinave fermée et de taille moyenne avec un évier encastré, un placard à porte plane, des portes de placards vertess, un plan de travail en quartz, une crédence en carreau de verre, parquet peint, aucun îlot, un sol beige, une crédence multicolore et un plan de travail beige.

Murphys Road is a renovation in a 1906 Villa designed to compliment the old features with new and modern twist. Innovative colours and design concepts are used to enhance spaces and compliant family living. This award winning space has been featured in magazines and websites all around the world. It has been heralded for it's use of colour and design in inventive and inspiring ways.
Designed by New Zealand Designer, Alex Fulton of Alex Fulton Design
Photographed by Duncan Innes for Homestyle Magazine
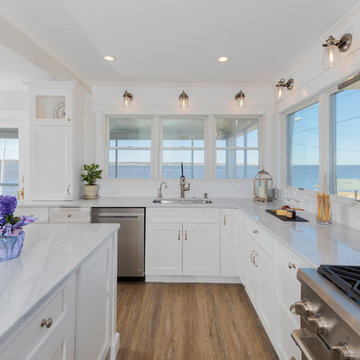
"Its all about the view!" Our client has been dreaming of redesigning and updating her childhood home for years. Her husband, filled me in on the details of the history of this bay front home and the many memories they've made over the years, and we poured love and a little southern charm into the coastal feel of the Kitchen. Our clients traveled here multiple times from their home in North Carolina to meet with me on the details of this beautiful home on the Ocean Gate Bay, and the end result was a beautiful kitchen with an even more beautiful view.
We would like to thank JGP Building and Contracting for the beautiful install.
We would also like to thank Dianne Ahto at https://www.graphicus14.com/ for her beautiful eye and talented photography.

This beautiful yet highly functional space was remodeled for a busy, active family. Flush ceiling beams joined two rooms, and the back wall was extended out six feet to create a new, open layout with areas for cooking, dining, and entertaining. The homeowner is a decorator with a vision for the new kitchen that leverages low-maintenance materials with modern, clean lines. Durable Quartz countertops and full-height slab backsplash sit atop white overlay cabinets around the perimeter, with angled shaker doors and matte brass hardware adding polish. There is a functional “working” island for cooking, storage, and an integrated microwave, as well as a second waterfall-edge island delineated for seating. A soft slate black was chosen for the bases of both islands to ground the center of the space and set them apart from the perimeter. The custom stainless-steel hood features “Cartier” screws detailing matte brass accents and anchors the Wolf 48” dual fuel range. A new window, framed by glass display cabinets, adds brightness along the rear wall, with dark herringbone floors creating a solid presence throughout the space.
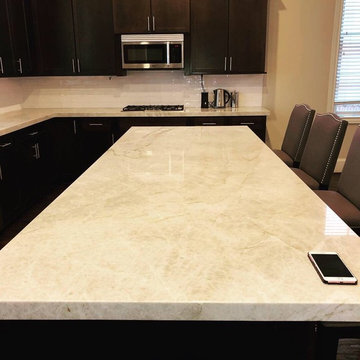
Taj Mahal Quartzite by Allure Natural Stone, fabricated by Stonemode Granite
Inspiration pour une cuisine américaine design en L de taille moyenne avec un évier encastré, un plan de travail en quartz, une crédence blanche, une crédence en céramique, un électroménager en acier inoxydable, parquet peint, îlot, un sol marron et un plan de travail blanc.
Inspiration pour une cuisine américaine design en L de taille moyenne avec un évier encastré, un plan de travail en quartz, une crédence blanche, une crédence en céramique, un électroménager en acier inoxydable, parquet peint, îlot, un sol marron et un plan de travail blanc.
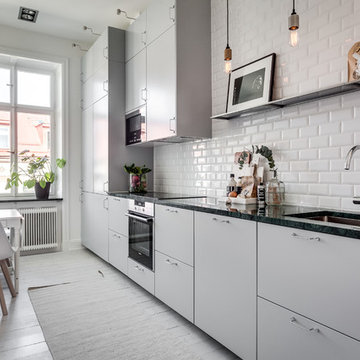
Frejgatan 15
Fotograf: Henrik Nero
Idée de décoration pour une grande cuisine américaine linéaire nordique avec un évier encastré, un placard à porte plane, des portes de placard grises, une crédence blanche, une crédence en carrelage métro, un électroménager noir, parquet peint et aucun îlot.
Idée de décoration pour une grande cuisine américaine linéaire nordique avec un évier encastré, un placard à porte plane, des portes de placard grises, une crédence blanche, une crédence en carrelage métro, un électroménager noir, parquet peint et aucun îlot.
Idées déco de cuisines avec un évier encastré et parquet peint
1