Idées déco de cuisines avec un évier 1 bac et un sol en brique
Trier par :
Budget
Trier par:Populaires du jour
1 - 20 sur 42 photos
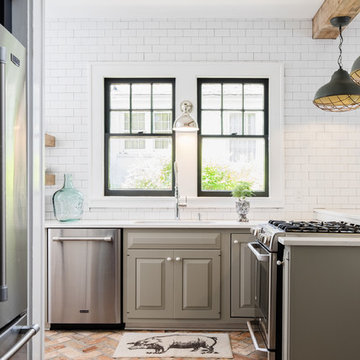
Custom Kitchen
Idée de décoration pour une cuisine américaine champêtre en L de taille moyenne avec un placard avec porte à panneau surélevé, des portes de placard grises, une crédence blanche, une crédence en carrelage métro, un plan de travail en quartz, un électroménager en acier inoxydable, une péninsule, un évier 1 bac et un sol en brique.
Idée de décoration pour une cuisine américaine champêtre en L de taille moyenne avec un placard avec porte à panneau surélevé, des portes de placard grises, une crédence blanche, une crédence en carrelage métro, un plan de travail en quartz, un électroménager en acier inoxydable, une péninsule, un évier 1 bac et un sol en brique.
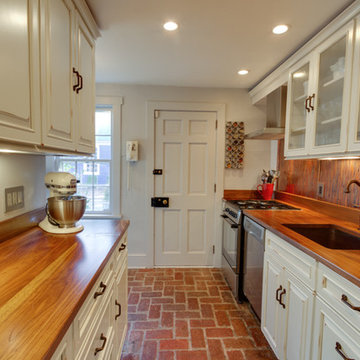
Inspiration pour une petite cuisine parallèle traditionnelle fermée avec un évier 1 bac, un placard avec porte à panneau encastré, des portes de placard beiges, un plan de travail en bois, une crédence multicolore, un électroménager en acier inoxydable, un sol en brique et aucun îlot.
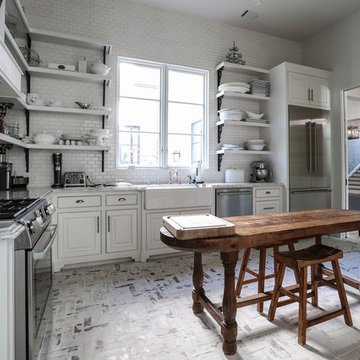
Photo by Elizabeth Brossa
Exemple d'une arrière-cuisine chic en L de taille moyenne avec un évier 1 bac, des portes de placard blanches, plan de travail en marbre, une crédence blanche, une crédence en carrelage de pierre, un électroménager en acier inoxydable, un sol en brique, aucun îlot et un placard à porte plane.
Exemple d'une arrière-cuisine chic en L de taille moyenne avec un évier 1 bac, des portes de placard blanches, plan de travail en marbre, une crédence blanche, une crédence en carrelage de pierre, un électroménager en acier inoxydable, un sol en brique, aucun îlot et un placard à porte plane.
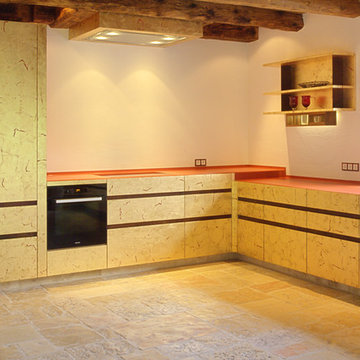
Idée de décoration pour une cuisine américaine design en L de taille moyenne avec un évier 1 bac, un placard à porte affleurante, des portes de placard beiges, un plan de travail en bois, une crédence blanche, une crédence en dalle de pierre, un électroménager en acier inoxydable, un sol en brique, aucun îlot, un sol beige et un plan de travail orange.
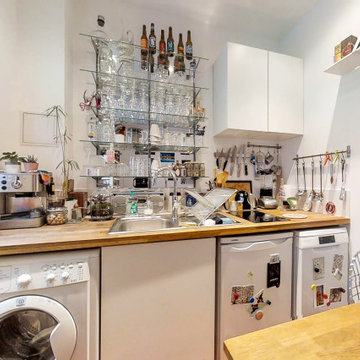
Cuisine ouverte, habillage du mur avec un miroir
Cette photo montre une petite cuisine linéaire industrielle avec un évier 1 bac, un placard à porte affleurante, des portes de placard blanches, un plan de travail en bois, une crédence blanche, une crédence en carrelage de pierre, un électroménager blanc, un sol en brique, îlot, un sol rouge et un plan de travail marron.
Cette photo montre une petite cuisine linéaire industrielle avec un évier 1 bac, un placard à porte affleurante, des portes de placard blanches, un plan de travail en bois, une crédence blanche, une crédence en carrelage de pierre, un électroménager blanc, un sol en brique, îlot, un sol rouge et un plan de travail marron.
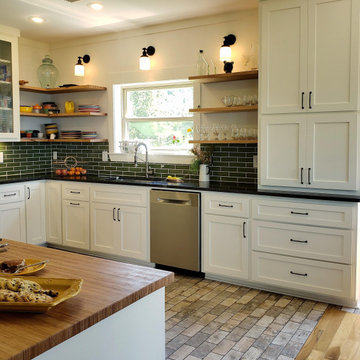
Idées déco pour une cuisine américaine classique en U de taille moyenne avec un évier 1 bac, un placard à porte plane, des portes de placard blanches, un plan de travail en granite, une crédence verte, une crédence en céramique, un électroménager en acier inoxydable, un sol en brique, une péninsule, un sol gris et plan de travail noir.
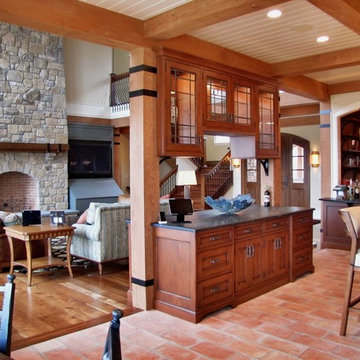
Aménagement d'une grande cuisine ouverte classique en U et bois brun avec un évier 1 bac, un placard avec porte à panneau encastré, un plan de travail en granite, une crédence beige, un électroménager en acier inoxydable, un sol en brique et îlot.
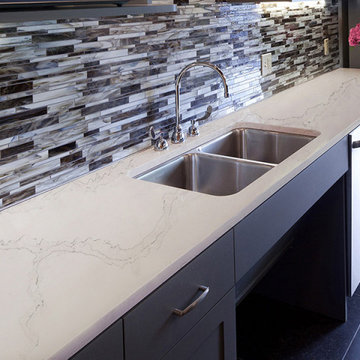
About us
We are one of the leading quartz manufacturer, located in the Pampanga, the Philippines, started commercial producing from July 2019.
We have strong Chinese factory management team. Our sales center is with original quartz factory in China, more than 10 years experiences.
We are supplying quality quartz products to the US customers with good reputation.
Our quartz products export to USA, the tariff/ customs duty is 0%.
Production capacity
Right now, there are 2 production lines for our Phlippines plant's Phase 1, producing 1.2 million square meters quartz slabs per year.
Another 3 production lines are under construction, will be start producing in Mid-2020.
Products
Quartz Jumbo Slab 127"x64"(3200x1600mm) , 118"x59"(3000x1500mm)
Quartz Fabrication countertops 110x26inch, 110x36inch, 110x42inch, 110x52inch, etc.
Quartz Cut-to-size countertops
More than 30 regular colors for your collections.
Samples replications are welcome.
Colors
White/Beige/Grey/Black
Solid/Pure/Natural Colors
Sparkling
Cararra
Calacatta
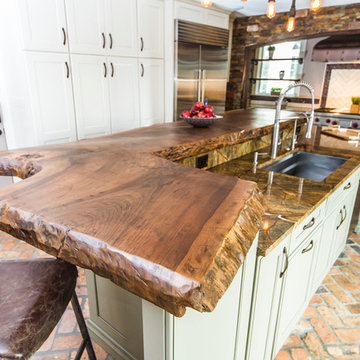
Aménagement d'une cuisine ouverte campagne en L de taille moyenne avec un évier 1 bac, un placard à porte shaker, des portes de placard blanches, un plan de travail en granite, une crédence blanche, une crédence en carrelage métro, un électroménager en acier inoxydable, un sol en brique et îlot.
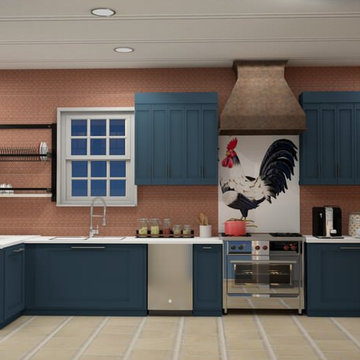
In this view of the kitchen we have removed the original window, added extra counter space on either side of the courtier 36" stove, miele dishwasher, and added a larger island at the end which doubles as cabinet space as well as houses the washer and dryer. There is a faux brick wall, and and we have made the small breakfast area feel separate by color blocking with a striped wallpaper.
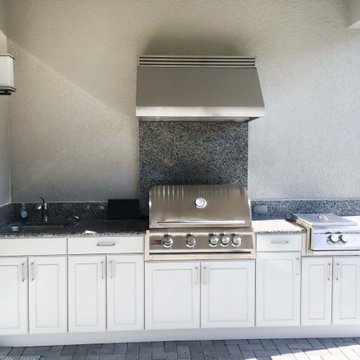
The PLJW 109 wall mount range hood can also double as an under cabinet hood! That's not the only way this hood is versatile. It features a 4-speed blower, adapting to a wide variety of cooking styles. Just push the button to set the blower to the higher speed for more intense cooking, and vice versa for your less demanding food in the kitchen. Easy!
This wall range hood includes two heat lamp sockets to warm your food before it's served. And if you don't need these, they also double as additional lighting. Once you're done cooking, you can easily remove the stainless steel baffle filters. Wash these by hand with soap and warm water or toss them in the dishwasher – they won't become damaged.
For more specs and features, visit the product page below:
https://www.prolinerangehoods.com/catalogsearch/result/?q=pljw%20109
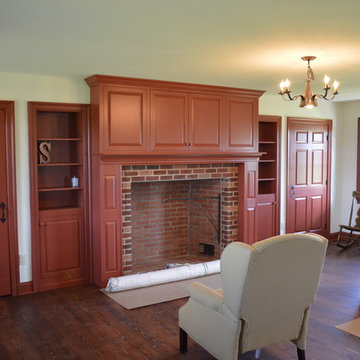
(IN CONSTRUCTION) This large informal seating area off of the Kitchen provides for a contemporary use of space with a period style flare consistent with the rest of the house. The expansive brick fireplace has a custom, wrought iron kettle hanger. Custom raised panel fireplace surround conceals a flat panel TV above and provides ample storage.
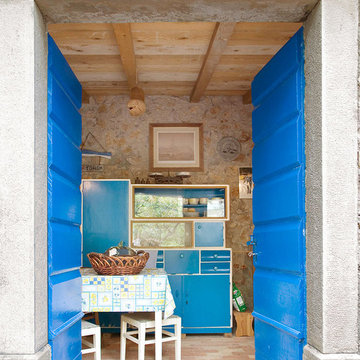
Danilo Balaban / Ksenija Jurinec
Cette photo montre une petite cuisine américaine méditerranéenne en U avec un évier 1 bac, un placard sans porte, des portes de placard bleues, un plan de travail en bois, une crédence beige, une crédence en dalle de pierre, un électroménager blanc, un sol en brique et aucun îlot.
Cette photo montre une petite cuisine américaine méditerranéenne en U avec un évier 1 bac, un placard sans porte, des portes de placard bleues, un plan de travail en bois, une crédence beige, une crédence en dalle de pierre, un électroménager blanc, un sol en brique et aucun îlot.
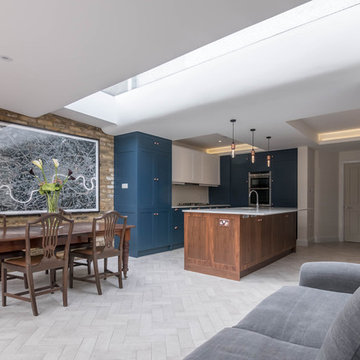
Exemple d'une cuisine ouverte tendance de taille moyenne avec un évier 1 bac, un placard sans porte, des portes de placard bleues, un plan de travail en bois, une crédence grise, une crédence en dalle de pierre, un électroménager en acier inoxydable, un sol en brique et îlot.
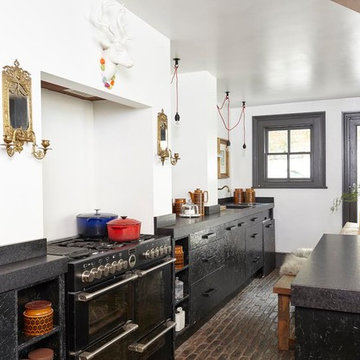
Exemple d'une cuisine américaine nature avec un évier 1 bac, des portes de placard noires, un électroménager noir, un sol en brique et îlot.
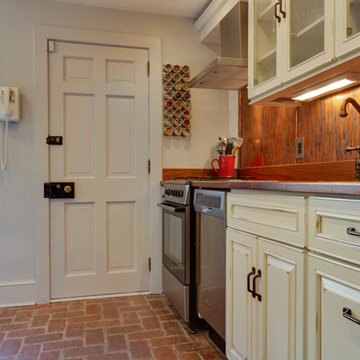
Idée de décoration pour une petite cuisine parallèle tradition fermée avec un évier 1 bac, un placard avec porte à panneau encastré, des portes de placard beiges, un plan de travail en bois, une crédence multicolore, un électroménager en acier inoxydable, un sol en brique et aucun îlot.
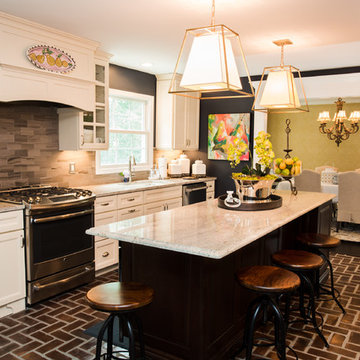
The kitchen remodel design located in Clifton, VA was created upon the vision of southern style and easy, comfortable entertaining. Its contrasting white chocolate wall cabinets and dark walnut island set the overall tone. Oversized pendant fixtures bring style and amazing light into the space. And the fantastic brick tile flooring adds a surprising bit of European flair.
Signature Design Interiors kitchen remodels start at $40,000. Project prices depend on the size, construction requirements, floor plan, and selections that you make.
We are a Class A contractor and our services include both the design and construction of your kitchen. Our remodeling projects receive the same care and creativity that our decorating projects do, with a special focus on marrying beauty with function, tailored to meet your individual lifestyle.
Interior Designer, Interior Decorator, Interior Design, Interior Decorators, Interior Designer near me, Interior Decorator Near me, Interior Designers near me, Fairfax, Falls Church, McLean, Annandale, Vienna, Reston, Alexandria, Great Falls, Arlington, Oakton, Herndon, Leesburg, Ashburn, Sterling, Lorton, Chantilly, Washington DC, Bowie, Upper Marlboro Decor and You DC, Sandra Hambley, Janet Aurora, Crystal Cline, Bonnie Peet, Katie McGovern, Annamaria Kennedy, Interior Designer Fairfax VA, Interior Designers Fairfax VA, Interior Decorator Fairfax VA, Interior Decorators Fairfax VA, Interior Designer McLean VA, Interior Designers Mclean VA, Interior Decorator Mclean VA, Interior Decorators Mclean VA, Interior Designer Annandale VA, Interior Designers Annandale VA, Interior Decorator Annandale VA, Interior Decorators Annandale VA, Interior Designer Vienna VA, Interior Designers Vienna VA, Interior Decorator Vienna VA, Interior Decorators Vienna VA, Interior Designer Reston VA, Interior Designers Reston VA, Interior Decorator Reston VA, Interior Decorators Reston VA, Interior Designer Alexandria VA, Interior Designers Alexandria VA, Interior Decorator Alexandria VA, Interior Decorators Alexandria VA, Interior Designer Oakton VA, Interior Designers Oakton VA, Interior Decorator Oakton VA, Interior Decorators Oakton VA, Interior Designer Arlington VA, Interior Designers Arlington VA, Interior Decorator Arlington VA, Interior Decorators Arlington VA, Interior Designer Washington DC, Interior Designers Washington DC, Interior Decorator Washington DC, Interior Decorators Washington DC, Interior Designer Leesburg VA, Interior Designers Leesburg VA, Interior Decorator Leesburg VA, Interior Decorators Leesburg VA, Interior Designer Lorton VA, Interior Designers Lorton VA, Interior Decorator Lorton VA, Interior Decorators Lorton VA, Interior Designer Sterling VA, Interior Designers Sterling VA, Interior Decorator Sterling VA, Interior Decorators Sterling VA, Interior Designer
Chantilly VA, Interior Designers Chantilly VA, Interior Decorator Chantilly VA, Interior Decorators Chantilly VA, Interior Designer Bowie MD, Interior Designers Bowie MD,
Interior Decorator Bowie MD Interior Decorators Bowie MD, Interior Designer Upper Marlboro MD, Interior Designers Upper Marlboro MD, Interior Decorator Upper Marlboro MD, Interior Decorators Upper Marlboro MD, historic home decor, decorating historic homes, Washington DC homes, Washington DC designer, Washington DC decorator
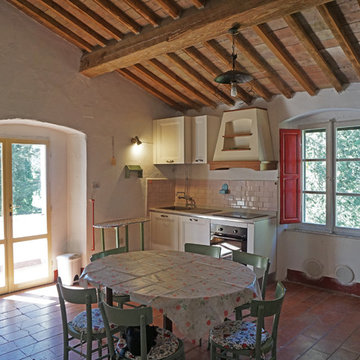
Aménagement d'une cuisine américaine linéaire campagne de taille moyenne avec un évier 1 bac, un placard avec porte à panneau encastré, des portes de placard blanches, un plan de travail en quartz modifié, une crédence rose, une crédence en céramique, un électroménager noir, un sol en brique, aucun îlot et un sol rouge.
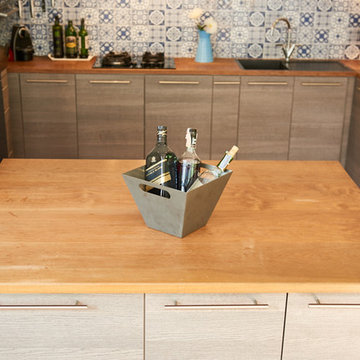
Amia Fa
Inspiration pour une très grande cuisine américaine nordique en U et bois clair avec un évier 1 bac, un placard sans porte, un plan de travail en bois, une crédence beige, une crédence en bois, un sol en brique, îlot et un sol orange.
Inspiration pour une très grande cuisine américaine nordique en U et bois clair avec un évier 1 bac, un placard sans porte, un plan de travail en bois, une crédence beige, une crédence en bois, un sol en brique, îlot et un sol orange.
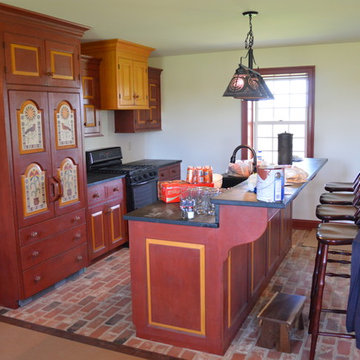
This kitchen was custom made by a local artisan. Brick floor delineates the kitchen area from the rest of the space. Soapstone counter, custom soapstone sink, and period lighting all contribute to the authentic feel of the space.
Idées déco de cuisines avec un évier 1 bac et un sol en brique
1