Idées déco de cuisines avec un sol en brique et un plafond voûté
Trier par :
Budget
Trier par:Populaires du jour
1 - 20 sur 27 photos
1 sur 3

A custom kitchen in Rustic Hickory with a Distressed Painted Alder Island. Rich wood tones pair nicely with the lovely view of the woods and creek out the kitchen windows. The island draws your attention without distracting from the overall beauty of the home and setting.
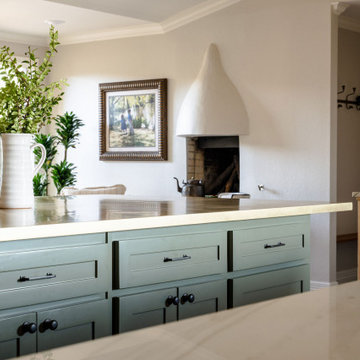
A view into a small mudroom, and a seating area from an expansive kitchen featuring two islands, stainless steel appliances.
Inspiration pour une très grande cuisine ouverte en U avec un placard à porte shaker, un plan de travail en quartz, une crédence verte, un électroménager en acier inoxydable, un sol en brique, 2 îlots, un sol rouge, un plan de travail multicolore, un plafond voûté, un évier encastré et une crédence en carrelage métro.
Inspiration pour une très grande cuisine ouverte en U avec un placard à porte shaker, un plan de travail en quartz, une crédence verte, un électroménager en acier inoxydable, un sol en brique, 2 îlots, un sol rouge, un plan de travail multicolore, un plafond voûté, un évier encastré et une crédence en carrelage métro.
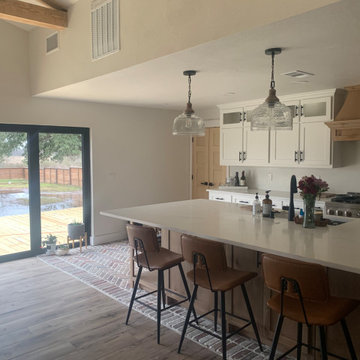
Exemple d'une arrière-cuisine nature en bois clair avec un évier encastré, un placard à porte shaker, un plan de travail en quartz, un électroménager en acier inoxydable, un sol en brique, îlot, un sol marron, un plan de travail blanc et un plafond voûté.
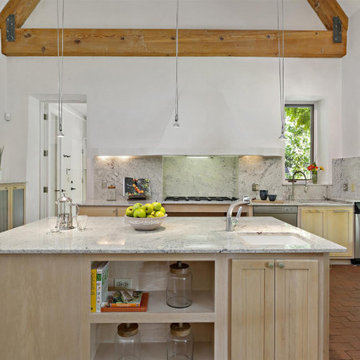
Aménagement d'une grande cuisine américaine sud-ouest américain en U avec un évier 1 bac, un plan de travail en granite, une crédence grise, une crédence en granite, un électroménager en acier inoxydable, un sol en brique, îlot, un sol orange, un plan de travail gris et un plafond voûté.

This expansive kitchen with two islands, and bar top seating looks onto a dining area with a stained glass panel. The entryway is on the other side of the stained glass panel, and off to the right is a great room.
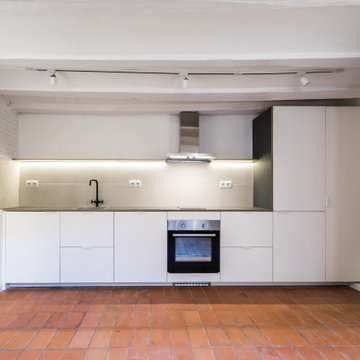
En la planta baja se encuentra la pequeña cocina lineal de color blanco que tiene todo lo necesario, dándole espacio al salón comedor.
Idées déco pour une cuisine américaine linéaire et grise et blanche classique de taille moyenne avec un évier 1 bac, des portes de placard blanches, une crédence noire, un électroménager en acier inoxydable, un sol en brique, un sol orange, plan de travail noir et un plafond voûté.
Idées déco pour une cuisine américaine linéaire et grise et blanche classique de taille moyenne avec un évier 1 bac, des portes de placard blanches, une crédence noire, un électroménager en acier inoxydable, un sol en brique, un sol orange, plan de travail noir et un plafond voûté.
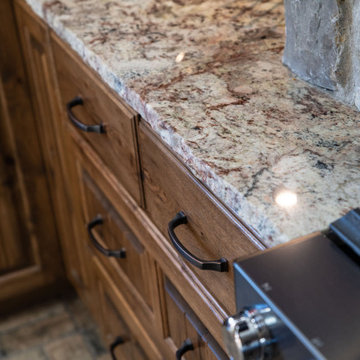
A custom kitchen in Rustic Hickory with a Distressed Painted Alder Island. Rich wood tones pair nicely with the lovely view of the woods and creek out the kitchen windows. The island draws your attention without distracting from the overall beauty of the home and setting.
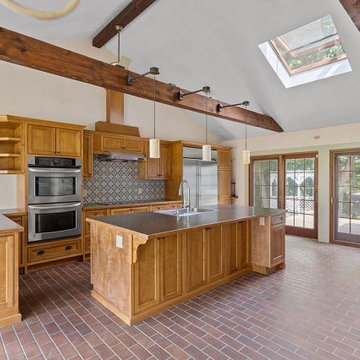
Remodeled Great Room into Chef'sstyle kitchen, TV area and Dining
Aménagement d'une très grande cuisine ouverte linéaire classique en bois brun avec un évier posé, un placard à porte affleurante, un plan de travail en stratifié, une crédence grise, une crédence en carreau de porcelaine, un électroménager en acier inoxydable, un sol en brique, 2 îlots, un sol multicolore, plan de travail noir et un plafond voûté.
Aménagement d'une très grande cuisine ouverte linéaire classique en bois brun avec un évier posé, un placard à porte affleurante, un plan de travail en stratifié, une crédence grise, une crédence en carreau de porcelaine, un électroménager en acier inoxydable, un sol en brique, 2 îlots, un sol multicolore, plan de travail noir et un plafond voûté.
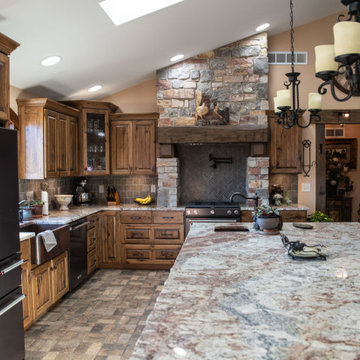
A custom kitchen in Rustic Hickory with a Distressed Painted Alder Island. Rich wood tones pair nicely with the lovely view of the woods and creek out the kitchen windows. The island draws your attention without distracting from the overall beauty of the home and setting.
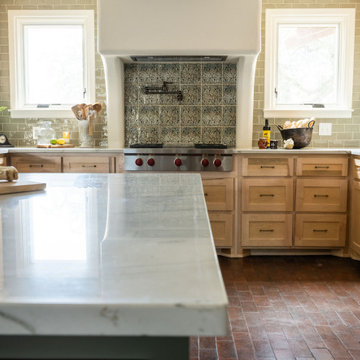
An expansive chef's kitchen features top of the line stainless steel appliances, a custom vent hood, two islands, brick flooring, ample storage, and natural light
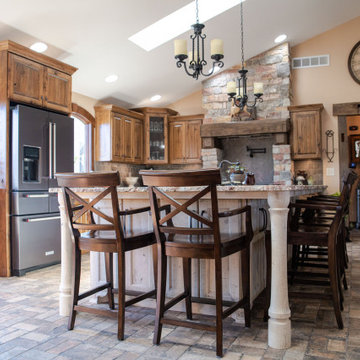
A custom kitchen in Rustic Hickory with a Distressed Painted Alder Island. Rich wood tones pair nicely with the lovely view of the woods and creek out the kitchen windows. The island draws your attention without distracting from the overall beauty of the home and setting.
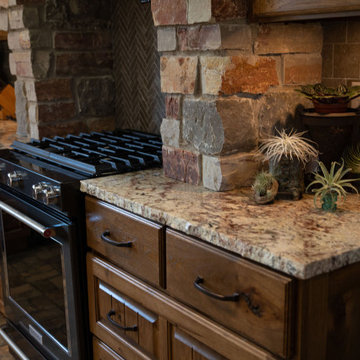
A custom kitchen in Rustic Hickory with a Distressed Painted Alder Island. Rich wood tones pair nicely with the lovely view of the woods and creek out the kitchen windows. The island draws your attention without distracting from the overall beauty of the home and setting.
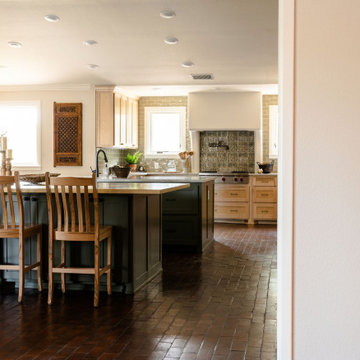
An expansive kitchen with two islands.
Exemple d'une très grande cuisine ouverte en U et bois clair avec un évier encastré, un placard à porte shaker, un plan de travail en quartz, une crédence verte, une crédence en carrelage métro, un électroménager en acier inoxydable, un sol en brique, 2 îlots, un sol rouge, un plan de travail multicolore et un plafond voûté.
Exemple d'une très grande cuisine ouverte en U et bois clair avec un évier encastré, un placard à porte shaker, un plan de travail en quartz, une crédence verte, une crédence en carrelage métro, un électroménager en acier inoxydable, un sol en brique, 2 îlots, un sol rouge, un plan de travail multicolore et un plafond voûté.
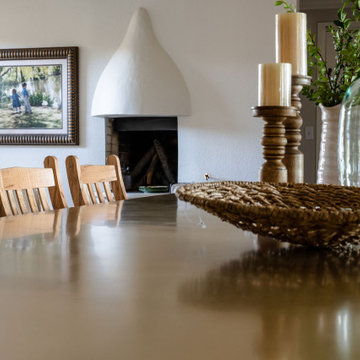
A view into a small mudroom and a seating area from an expansive kitchen featuring two islands.
Cette photo montre une très grande cuisine ouverte en U avec un placard à porte shaker, un plan de travail en quartz, une crédence verte, un électroménager en acier inoxydable, un sol en brique, 2 îlots, un sol rouge, un plan de travail multicolore, un plafond voûté, un évier encastré et une crédence en carrelage métro.
Cette photo montre une très grande cuisine ouverte en U avec un placard à porte shaker, un plan de travail en quartz, une crédence verte, un électroménager en acier inoxydable, un sol en brique, 2 îlots, un sol rouge, un plan de travail multicolore, un plafond voûté, un évier encastré et une crédence en carrelage métro.
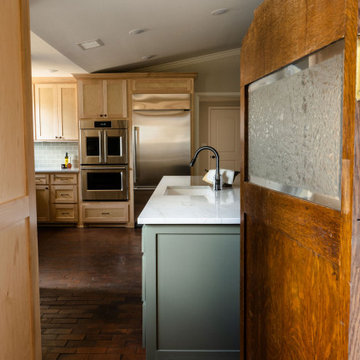
A view of an expansive chef's kitchen from the saloon style door of the butler's pantry.
Cette image montre une très grande cuisine ouverte en U avec un évier encastré, un placard à porte shaker, un plan de travail en quartz, une crédence verte, une crédence en carrelage métro, un électroménager en acier inoxydable, un sol en brique, 2 îlots, un sol rouge, un plan de travail blanc et un plafond voûté.
Cette image montre une très grande cuisine ouverte en U avec un évier encastré, un placard à porte shaker, un plan de travail en quartz, une crédence verte, une crédence en carrelage métro, un électroménager en acier inoxydable, un sol en brique, 2 îlots, un sol rouge, un plan de travail blanc et un plafond voûté.
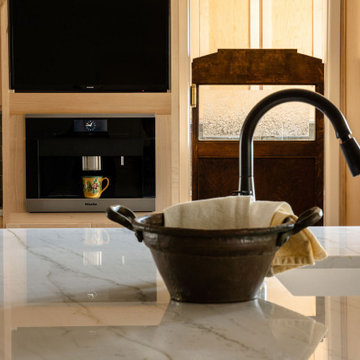
A view towards the butler's pantry from one of two kitchen islands.
Réalisation d'une très grande cuisine ouverte en U et bois clair avec un évier encastré, un placard à porte shaker, un plan de travail en quartz, une crédence verte, une crédence en carrelage métro, un électroménager en acier inoxydable, un sol en brique, 2 îlots, un sol rouge, un plan de travail blanc et un plafond voûté.
Réalisation d'une très grande cuisine ouverte en U et bois clair avec un évier encastré, un placard à porte shaker, un plan de travail en quartz, une crédence verte, une crédence en carrelage métro, un électroménager en acier inoxydable, un sol en brique, 2 îlots, un sol rouge, un plan de travail blanc et un plafond voûté.
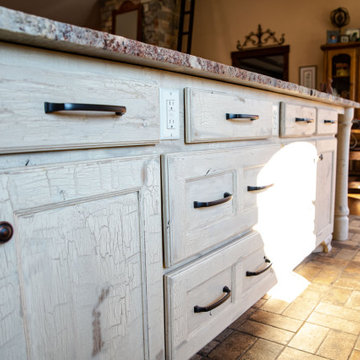
A custom kitchen in Rustic Hickory with a Distressed Painted Alder Island. Rich wood tones pair nicely with the lovely view of the woods and creek out the kitchen windows. The island draws your attention without distracting from the overall beauty of the home and setting.
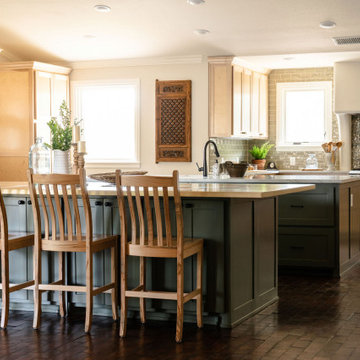
A view into an expansive kitchen with double islands. A butler's pantry is off to the left.
Inspiration pour une très grande cuisine ouverte en U avec un évier encastré, un placard à porte shaker, un plan de travail en quartz, une crédence verte, une crédence en carrelage métro, un électroménager en acier inoxydable, un sol en brique, 2 îlots, un sol rouge, un plan de travail multicolore et un plafond voûté.
Inspiration pour une très grande cuisine ouverte en U avec un évier encastré, un placard à porte shaker, un plan de travail en quartz, une crédence verte, une crédence en carrelage métro, un électroménager en acier inoxydable, un sol en brique, 2 îlots, un sol rouge, un plan de travail multicolore et un plafond voûté.
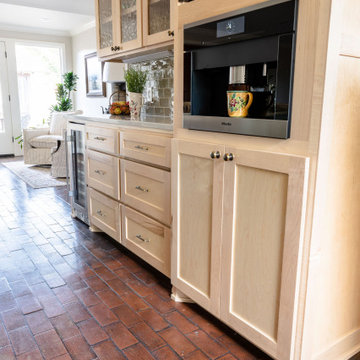
One wall of an expansive kitchen featuring an espresso maker, a tv, a wine fridge, and floor to ceiling cabinetry looks onto a seating area.
Exemple d'une très grande cuisine ouverte en U et bois clair avec un placard à porte shaker, un plan de travail en quartz, une crédence verte, un électroménager en acier inoxydable, un sol en brique, 2 îlots, un sol rouge, un plan de travail blanc, un plafond voûté et une crédence en carrelage métro.
Exemple d'une très grande cuisine ouverte en U et bois clair avec un placard à porte shaker, un plan de travail en quartz, une crédence verte, un électroménager en acier inoxydable, un sol en brique, 2 îlots, un sol rouge, un plan de travail blanc, un plafond voûté et une crédence en carrelage métro.
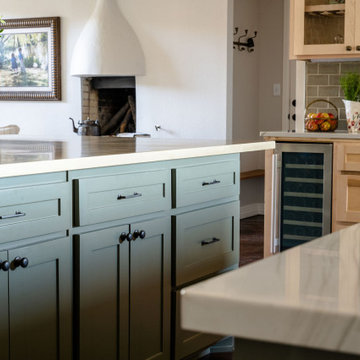
A view into a small mudroom, and a seating area from an expansive kitchen featuring two islands, stainless steel appliances.
Cette image montre une très grande cuisine ouverte en U avec un placard à porte shaker, un plan de travail en quartz, une crédence verte, un électroménager en acier inoxydable, un sol en brique, 2 îlots, un sol rouge, un plan de travail multicolore, un plafond voûté, un évier encastré et une crédence en carrelage métro.
Cette image montre une très grande cuisine ouverte en U avec un placard à porte shaker, un plan de travail en quartz, une crédence verte, un électroménager en acier inoxydable, un sol en brique, 2 îlots, un sol rouge, un plan de travail multicolore, un plafond voûté, un évier encastré et une crédence en carrelage métro.
Idées déco de cuisines avec un sol en brique et un plafond voûté
1