Idées déco de cuisines avec un sol en brique et un sol gris
Trier par :
Budget
Trier par:Populaires du jour
1 - 20 sur 49 photos
1 sur 3

Cette photo montre une grande arrière-cuisine en L et bois foncé avec un évier encastré, un placard avec porte à panneau surélevé, plan de travail en marbre, une crédence blanche, une crédence en bois, un électroménager en acier inoxydable, un sol en brique, aucun îlot, un sol gris et un plan de travail beige.
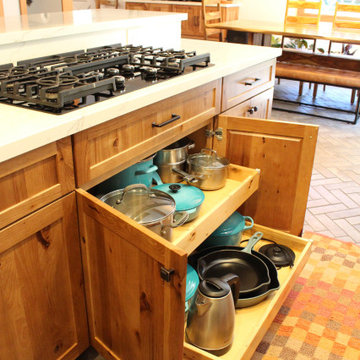
Another kitchen layout that began dysfunctional and ugly! A wall was removed and a hallway entrance relocated, to create a lovely open plan space. Nestled in redwoods, this kitchen features beautiful rustic wood and lots of upgrades (roll-outs, spice drawer, glass cabinets, wall message center, tray dividers and more)! Following the kitchen, the homeowner added a custom Record Cabinet, 2 bathrooms, laundry room and movie room in the same finish.
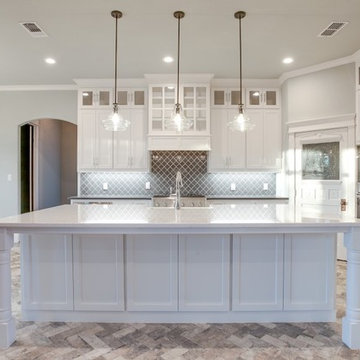
Idées déco pour une grande cuisine ouverte classique en L avec un évier de ferme, un placard à porte shaker, des portes de placard blanches, un plan de travail en granite, une crédence grise, une crédence en carreau de verre, un électroménager en acier inoxydable, un sol en brique, îlot et un sol gris.
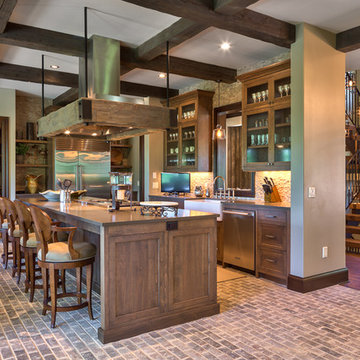
Photos by www.meechan.com
Cette image montre une cuisine chalet en L et bois brun avec un évier de ferme, un placard à porte shaker, un électroménager en acier inoxydable, un sol en brique, îlot, un sol gris et un plan de travail marron.
Cette image montre une cuisine chalet en L et bois brun avec un évier de ferme, un placard à porte shaker, un électroménager en acier inoxydable, un sol en brique, îlot, un sol gris et un plan de travail marron.

La zona della cucina - pranzo è diventata il fulcro intorno al quale gravita la vita della casa. La cucina è stata interamente disegnata su misura, realizzata in ferro e legno con top in peperino grigio. Il taglio verticale e la scanalatura della parete verso la scala riprendono la forma strombata di una bucatura esistente che incornicia la vista su Piazza Venezia.
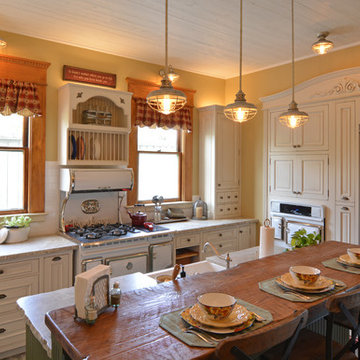
Using the home’s Victorian architecture and existing mill-work as inspiration we restored an antique home to its vintage roots. The many-times remodeled kitchen was desperately in need of a unifying theme so we used Pavilion Raised cabinetry in a cottage finish to bring back a bygone era. The homeowner purchased Elmira Stove Works antique style appliances, reclaimed wood for the bar counter, and rustic (grayed brick) flooring. Victorian period appropriate inset cabinetry is hand distressed for a ‘lived-in’ look. The owners are avid antique collectors of unique Americana freestanding pieces and accessories which add a wealth of playful accents, while at the same time, are useful items for the cook. Together these details create a kitchen that fits comfortably in this classic home.
The island features a Special Cottage Russian Olive finish with bead board paneling, turned posts, curved valances, a farmhouse style sink, paneled dishwasher and, finally, a unique combination cabinet with double trash facing the front and a shallow cabinet with wire mesh door facing out the side. The inset doorstyle called for combination cabinets blending such items as a base corner turn-out cabinet with drawers and then a base pull-out pantry. We included wicker baskets, fine-line drawer inserts, a dish rack and wall storage with faux cubby drawers (the drawers are full width with multiple drawerheads). Note also the eyebrow pediment, pull-out pantry and the hide-away doors on the ‘appliance wall’.
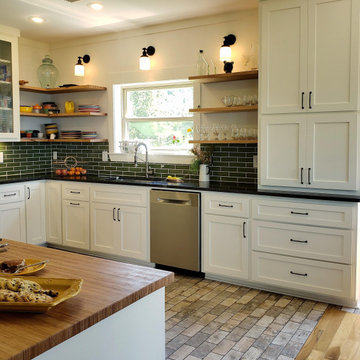
Idées déco pour une cuisine américaine classique en U de taille moyenne avec un évier 1 bac, un placard à porte plane, des portes de placard blanches, un plan de travail en granite, une crédence verte, une crédence en céramique, un électroménager en acier inoxydable, un sol en brique, une péninsule, un sol gris et plan de travail noir.
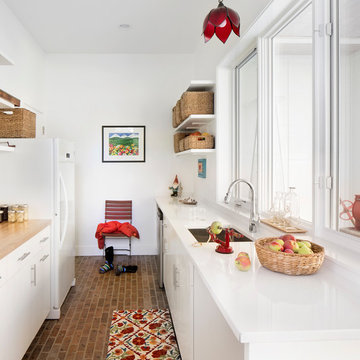
Inspiration pour une cuisine rustique de taille moyenne avec un sol en brique et un sol gris.
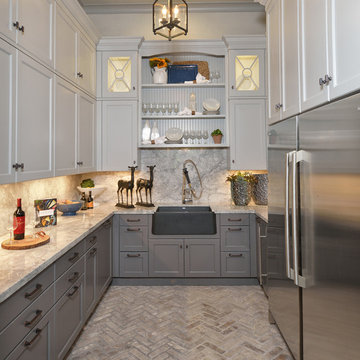
Miro Dvorscak
Peterson Homebuilders, Inc.
Stylized Interiors
Réalisation d'une grande cuisine bohème en U fermée avec un évier de ferme, un placard avec porte à panneau encastré, des portes de placard grises, plan de travail en marbre, une crédence grise, une crédence en marbre, un électroménager en acier inoxydable, un sol en brique et un sol gris.
Réalisation d'une grande cuisine bohème en U fermée avec un évier de ferme, un placard avec porte à panneau encastré, des portes de placard grises, plan de travail en marbre, une crédence grise, une crédence en marbre, un électroménager en acier inoxydable, un sol en brique et un sol gris.
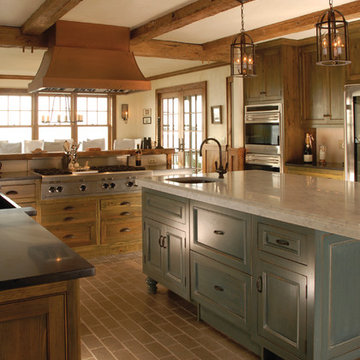
Kitchen Cabinetry by East End Country Kitchens
Photo by http://www.TonyLopezPhoto.com
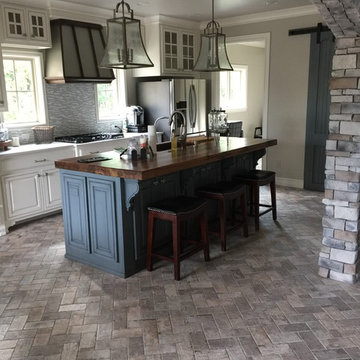
Inspiration pour une cuisine parallèle traditionnelle fermée et de taille moyenne avec un évier encastré, un placard avec porte à panneau surélevé, des portes de placard blanches, un plan de travail en bois, une crédence grise, une crédence en carreau briquette, un électroménager en acier inoxydable, un sol en brique, îlot, un sol gris et un plan de travail blanc.
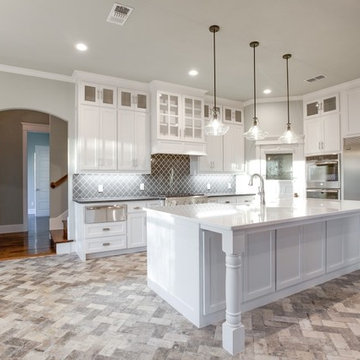
Cette photo montre une grande cuisine ouverte chic en L avec un évier de ferme, un placard à porte shaker, des portes de placard blanches, un plan de travail en granite, une crédence grise, une crédence en carreau de verre, un électroménager en acier inoxydable, un sol en brique, îlot et un sol gris.
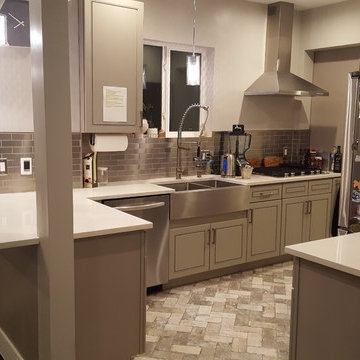
Idée de décoration pour une cuisine minimaliste de taille moyenne avec un évier de ferme, des portes de placard grises, une crédence métallisée, une crédence en dalle métallique, un électroménager en acier inoxydable, un sol en brique et un sol gris.
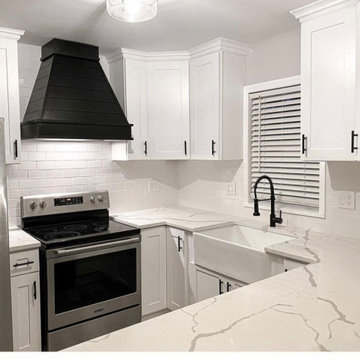
One of our favorite transformations! Through good design, we transformed the corners of the old kitchen into usable space versus the complete dead space that was previously sealed off. We also created a seamless flow between the ceiling and the cabinets with taller custom cabinets. We added a bar countertop and opened up the wall to allow for more interaction between kitchen and dinning room space. Now you can enjoy the view of a beautiful kitchen from across the home because of its now more open design.
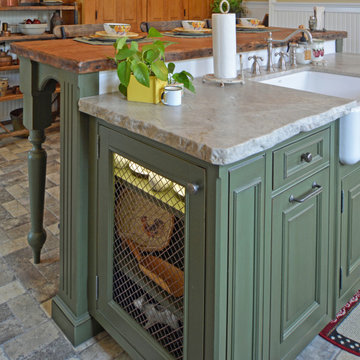
Inset cabients in a custom cottage 'Russian Green' finish. Turned posts, arched trim, fluting, wire mesh, reclaimed wood bar counter -- lots of details! The homeowner chose the leathered quartzite counters with the natural rough edge -- a really beautiful material.
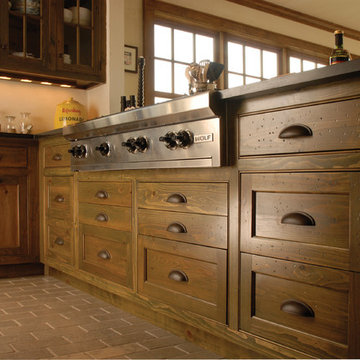
Kitchen Cabinetry by East End Country Kitchens
Photo by http://www.TonyLopezPhoto.com
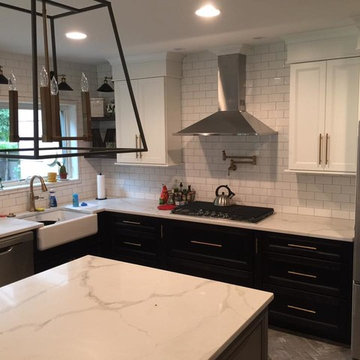
Aménagement d'une grande cuisine contemporaine en U fermée avec un évier de ferme, un placard avec porte à panneau encastré, des portes de placard noires, un plan de travail en quartz, une crédence blanche, une crédence en carrelage métro, un électroménager en acier inoxydable, un sol en brique, îlot, un sol gris et un plan de travail blanc.
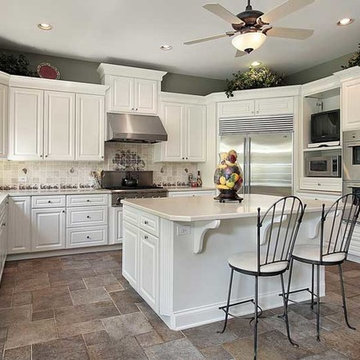
Idées déco pour une cuisine classique en U avec un évier 2 bacs, un placard avec porte à panneau surélevé, des portes de placard blanches, une crédence beige, une crédence en carrelage de pierre, un électroménager en acier inoxydable, un sol en brique, îlot, un sol gris et un plan de travail blanc.
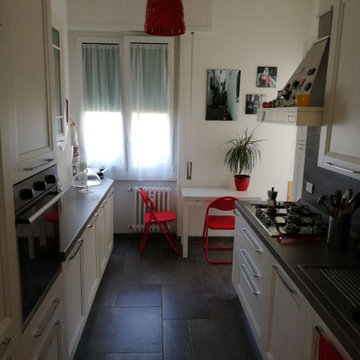
Cette image montre une petite cuisine linéaire traditionnelle en bois clair fermée avec un évier posé, un placard à porte affleurante, un plan de travail en stratifié, une crédence grise, un électroménager en acier inoxydable, un sol en brique, un sol gris et un plan de travail gris.
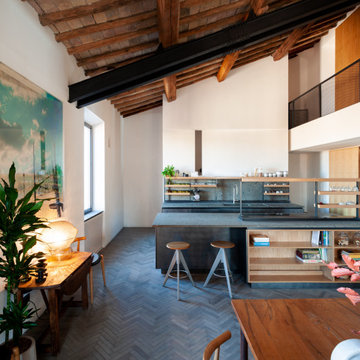
Inspiration pour une grande cuisine parallèle design avec un évier intégré, un placard à porte affleurante, des portes de placard noires, plan de travail en marbre, une crédence grise, une crédence en marbre, un sol en brique, îlot, un sol gris et un plan de travail gris.
Idées déco de cuisines avec un sol en brique et un sol gris
1