Idées déco de cuisines avec une crédence verte et un sol en brique
Trier par :
Budget
Trier par:Populaires du jour
1 - 20 sur 117 photos
1 sur 3

Photo: Meghan Bob Photography
Idée de décoration pour une grande cuisine tradition en L fermée avec un évier de ferme, un placard à porte affleurante, des portes de placard blanches, plan de travail en marbre, une crédence verte, une crédence en céramique, un électroménager en acier inoxydable, un sol en brique, îlot, un sol rouge et un plan de travail blanc.
Idée de décoration pour une grande cuisine tradition en L fermée avec un évier de ferme, un placard à porte affleurante, des portes de placard blanches, plan de travail en marbre, une crédence verte, une crédence en céramique, un électroménager en acier inoxydable, un sol en brique, îlot, un sol rouge et un plan de travail blanc.

We completed a project in the charming city of York. This kitchen seamlessly blends style, functionality, and a touch of opulence. From the glass roof that bathes the space in natural light to the carefully designed feature wall for a captivating bar area, this kitchen is a true embodiment of sophistication. The first thing that catches your eye upon entering this kitchen is the striking lime green cabinets finished in Little Greene ‘Citrine’, adorned with elegant brushed golden handles from Heritage Brass.

Kitchen remodeling project where the homeowners decided to update their kitchen to a more transitional look by installing new custom cabinets. They went with a mission door by Bridgewood Advantage Series done in Maple. For the base cabinets they went with a stone color while the upper cabinets and pantry were done in boulder. For the countertops they went with a Quartz 3 cm and the backsplash was done in a glass subway tile. Some additional touches we included were a bookcase on the end of the island for cookbooks and a custom hutch/coffee station. To complete the new look we also installed oversized Harlow Glass knobs on the upper cabinets and Bordeaux Cabinet pulls on lower cabinets.
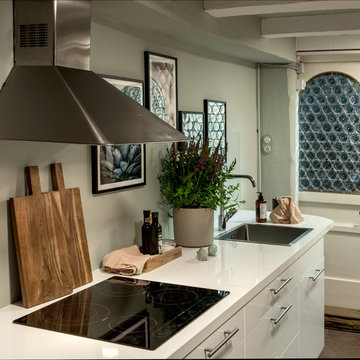
Interior Design Konzept & Umsetzung: EMMA B. HOME
Fotograf: Markus Tedeskino
Exemple d'une petite cuisine linéaire nature fermée avec un évier intégré, un placard à porte plane, des portes de placard blanches, un plan de travail en stratifié, une crédence verte, un électroménager en acier inoxydable, un sol en brique, aucun îlot, un sol marron et un plan de travail blanc.
Exemple d'une petite cuisine linéaire nature fermée avec un évier intégré, un placard à porte plane, des portes de placard blanches, un plan de travail en stratifié, une crédence verte, un électroménager en acier inoxydable, un sol en brique, aucun îlot, un sol marron et un plan de travail blanc.

Inspiration pour une cuisine parallèle design fermée avec un évier encastré, un placard à porte plane, des portes de placard bleues, une crédence verte, un sol en brique, îlot, un sol rouge et un plan de travail blanc.

Every remodel comes with its new challenges and solutions. Our client built this home over 40 years ago and every inch of the home has some sentimental value. They had outgrown the original kitchen. It was too small, lacked counter space and storage, and desperately needed an updated look. The homeowners wanted to open up and enlarge the kitchen and let the light in to create a brighter and bigger space. Consider it done! We put in an expansive 14 ft. multifunctional island with a dining nook. We added on a large, walk-in pantry space that flows seamlessly from the kitchen. All appliances are new, built-in, and some cladded to match the custom glazed cabinetry. We even installed an automated attic door in the new Utility Room that operates with a remote. New windows were installed in the addition to let the natural light in and provide views to their gorgeous property.
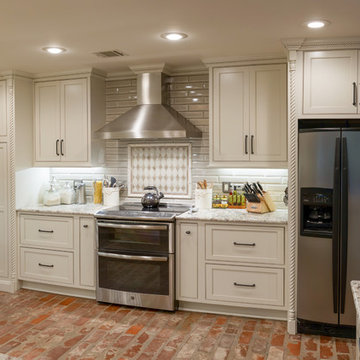
Photos by Gage Seaux.
Cette image montre une cuisine américaine traditionnelle en L de taille moyenne avec un évier de ferme, un placard à porte affleurante, des portes de placard blanches, un plan de travail en granite, une crédence en carrelage métro, un électroménager en acier inoxydable, un sol en brique, une péninsule et une crédence verte.
Cette image montre une cuisine américaine traditionnelle en L de taille moyenne avec un évier de ferme, un placard à porte affleurante, des portes de placard blanches, un plan de travail en granite, une crédence en carrelage métro, un électroménager en acier inoxydable, un sol en brique, une péninsule et une crédence verte.
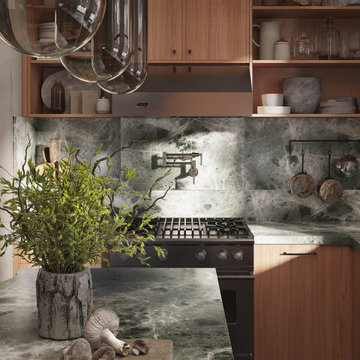
Immerse yourself in the exquisite design of this kitchen by Arsight, a jewel in the heart of Tribeca, New York. It brims with luxurious touches like a wood kitchen, crafted from natural materials, and custom shelving that pairs flawlessly with open storage solutions. A marble backsplash adds a splash of grandeur, beautifully offset by the sleek black kitchen hardware. Above the commanding island, a pendant light casts a soft glow, while the Viking kitchen amenities ensure state-of-the-art functionality. Each element, meticulously chosen, harmonizes to create a space that is as stylish as it is practical.
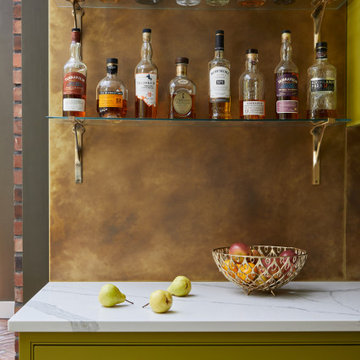
We completed a project in the charming city of York. This kitchen seamlessly blends style, functionality, and a touch of opulence. From the glass roof that bathes the space in natural light to the carefully designed feature wall for a captivating bar area, this kitchen is a true embodiment of sophistication. The first thing that catches your eye upon entering this kitchen is the striking lime green cabinets finished in Little Greene ‘Citrine’, adorned with elegant brushed golden handles from Heritage Brass.
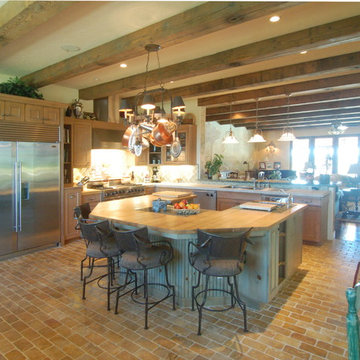
This Mediterranean style great room features a large kitchen space complete with two separate cooking stations and a large island. The main work station is next to the 48" built-in refrigerator with a double oven Viking range, chimney hood and lots of great storage. Then we have the sink on the peninsula -- located midway between the work stations and convenient to the island. Next is the mini cook station dedicated to the man of the house -- he loves to putter around in the kitchen and his wife didn't want him in her way. Thus he got his very own space with microwave and range -- he shares the space with the espresso machine. The U shaped island has a prep sink, marble baking block and lots of counter space. Also in the island are refrigerated drawers and a mobile serving cart.
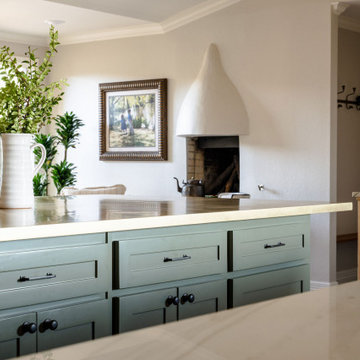
A view into a small mudroom, and a seating area from an expansive kitchen featuring two islands, stainless steel appliances.
Inspiration pour une très grande cuisine ouverte en U avec un placard à porte shaker, un plan de travail en quartz, une crédence verte, un électroménager en acier inoxydable, un sol en brique, 2 îlots, un sol rouge, un plan de travail multicolore, un plafond voûté, un évier encastré et une crédence en carrelage métro.
Inspiration pour une très grande cuisine ouverte en U avec un placard à porte shaker, un plan de travail en quartz, une crédence verte, un électroménager en acier inoxydable, un sol en brique, 2 îlots, un sol rouge, un plan de travail multicolore, un plafond voûté, un évier encastré et une crédence en carrelage métro.
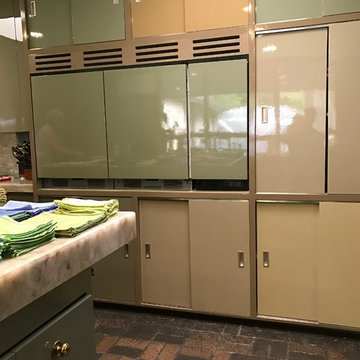
This early Dave Wilcox House deserved respect when it came time to remodel the kitchen. All new cabinetry was either matching flat front, or matching sliding panels. Storage was increased and the homeowner had s very good eye towards color and wanted to mix midtones which absolutely worked, to respect the original design.
All Photographs: Jonn Spradlin
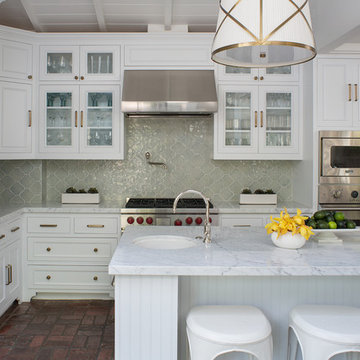
Photo: Meghan Bob Photography
Idées déco pour une grande cuisine classique en L fermée avec un évier posé, un placard à porte affleurante, des portes de placard blanches, plan de travail en marbre, une crédence verte, une crédence en céramique, un électroménager en acier inoxydable, un sol en brique, îlot, un sol rouge et un plan de travail blanc.
Idées déco pour une grande cuisine classique en L fermée avec un évier posé, un placard à porte affleurante, des portes de placard blanches, plan de travail en marbre, une crédence verte, une crédence en céramique, un électroménager en acier inoxydable, un sol en brique, îlot, un sol rouge et un plan de travail blanc.
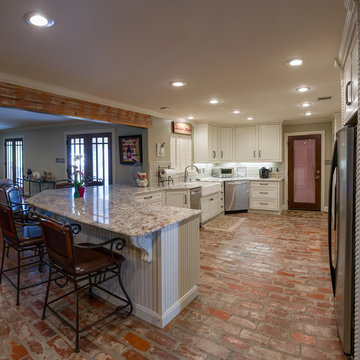
Photos by Gage Seaux.
Réalisation d'une cuisine américaine tradition en L de taille moyenne avec une péninsule, un évier de ferme, un placard à porte affleurante, des portes de placard blanches, un plan de travail en granite, une crédence verte, une crédence en carrelage métro, un électroménager en acier inoxydable et un sol en brique.
Réalisation d'une cuisine américaine tradition en L de taille moyenne avec une péninsule, un évier de ferme, un placard à porte affleurante, des portes de placard blanches, un plan de travail en granite, une crédence verte, une crédence en carrelage métro, un électroménager en acier inoxydable et un sol en brique.
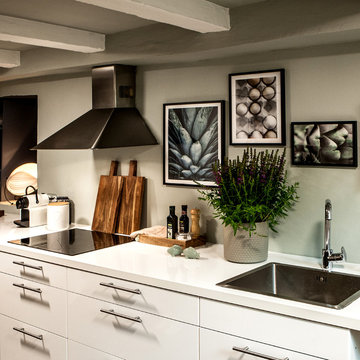
Interior Design Konzept & Umsetzung: EMMA B. HOME
Fotograf: Markus Tedeskino
Réalisation d'une petite cuisine linéaire champêtre fermée avec un évier intégré, un placard à porte plane, des portes de placard blanches, un plan de travail en stratifié, une crédence verte, un électroménager en acier inoxydable, un sol en brique, aucun îlot, un sol marron et un plan de travail blanc.
Réalisation d'une petite cuisine linéaire champêtre fermée avec un évier intégré, un placard à porte plane, des portes de placard blanches, un plan de travail en stratifié, une crédence verte, un électroménager en acier inoxydable, un sol en brique, aucun îlot, un sol marron et un plan de travail blanc.
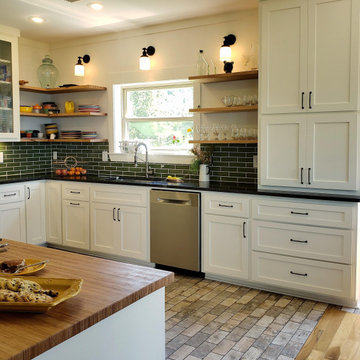
Idées déco pour une cuisine américaine classique en U de taille moyenne avec un évier 1 bac, un placard à porte plane, des portes de placard blanches, un plan de travail en granite, une crédence verte, une crédence en céramique, un électroménager en acier inoxydable, un sol en brique, une péninsule, un sol gris et plan de travail noir.
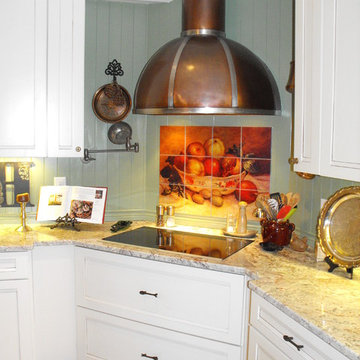
Exemple d'une cuisine nature en U de taille moyenne avec des portes de placard blanches, un plan de travail en granite, une crédence verte, un sol en brique, un placard avec porte à panneau encastré et une crédence en carreau de porcelaine.
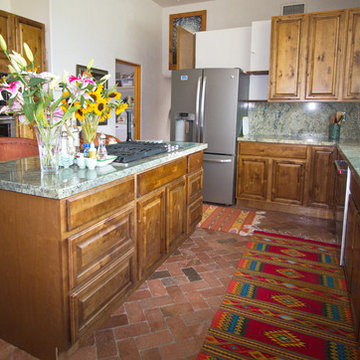
Leave your shoes at the door. Brick floors set in herringbone create a unique interior in this light-filled creek-side residence. Rustic alder cabinetry, green granite and Mexican rugs are relaxed and fun.
Photo by Chalk Hill
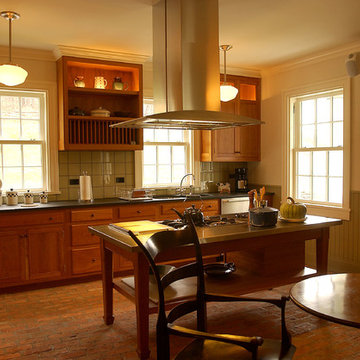
Idées déco pour une cuisine américaine classique en L et bois brun avec un évier encastré, un placard avec porte à panneau encastré, un plan de travail en inox, une crédence verte, une crédence en céramique, un électroménager en acier inoxydable, un sol en brique et îlot.
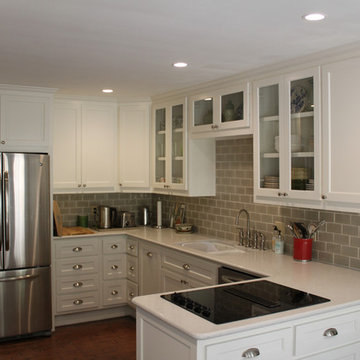
Cette photo montre une cuisine chic avec un évier 2 bacs, des portes de placard blanches, une crédence verte, un électroménager en acier inoxydable et un sol en brique.
Idées déco de cuisines avec une crédence verte et un sol en brique
1