Idées déco de cuisines avec des portes de placards vertess et un sol en calcaire
Trier par :
Budget
Trier par:Populaires du jour
1 - 20 sur 514 photos
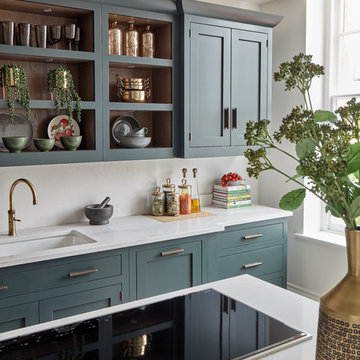
This dark green kitchen shows how Tom Howley can create a kitchen where everything has a place and can be easily accessed. Integrated appliances and bespoke storage minimise clutter and glass fronted cabinetry with subtle lighting provides plenty of opportunity to display both attractive essentials and pieces of art.

Cette image montre une cuisine ouverte linéaire design de taille moyenne avec un évier encastré, un placard à porte plane, des portes de placards vertess, un plan de travail en terrazzo, une crédence multicolore, un électroménager en acier inoxydable, un sol en calcaire, îlot et un plan de travail multicolore.

This elegant, classic painted kitchen was designed and made by Tim Wood to act as the hub of this busy family house in Kensington, London.
The kitchen has many elements adding to its traditional charm, such as Shaker-style peg rails, an integrated larder unit, wall inset spice racks and a limestone floor. A richly toned iroko worktop adds warmth to the scheme, whilst honed Nero Impala granite upstands feature decorative edging and cabinet doors take on a classic style painted in Farrow & Ball's pale powder green. A decorative plasterer was even hired to install cornicing above the wall units to give the cabinetry an original feel.
But despite its homely qualities, the kitchen is packed with top-spec appliances behind the cabinetry doors. There are two large fridge freezers featuring icemakers and motorised shelves that move up and down for improved access, in addition to a wine fridge with individually controlled zones for red and white wines. These are teamed with two super-quiet dishwashers that boast 30-minute quick washes, a 1000W microwave with grill, and a steam oven with various moisture settings.
The steam oven provides a restaurant quality of food, as you can adjust moisture and temperature levels to achieve magnificent flavours whilst retaining most of the nutrients, including minerals and vitamins.
The La Cornue oven, which is hand-made in Paris, is in brushed nickel, stainless steel and shiny black. It is one of the most amazing ovens you can buy and is used by many top Michelin rated chefs. It has domed cavity ovens for better baking results and makes a really impressive focal point too.
Completing the line-up of modern technologies are a bespoke remote controlled extractor designed by Tim Wood with an external motor to minimise noise, a boiling and chilled water dispensing tap and industrial grade waste disposers on both sinks.
Designed, hand built and photographed by Tim Wood
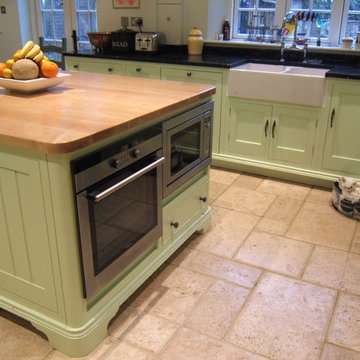
Cette photo montre une cuisine américaine chic en U de taille moyenne avec un évier de ferme, un placard à porte shaker, des portes de placards vertess, un plan de travail en granite, un sol en calcaire et îlot.

Cette image montre une cuisine traditionnelle en L fermée et de taille moyenne avec un placard à porte shaker, des portes de placards vertess, plan de travail en marbre, une crédence en marbre, un électroménager blanc, un sol en calcaire, un sol beige, une crédence beige, aucun îlot et un plan de travail blanc.
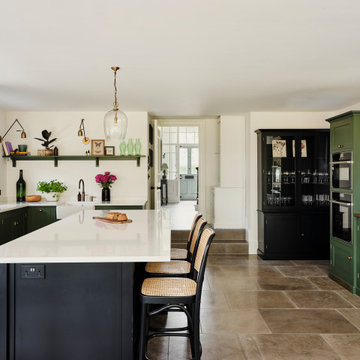
We laid stone floor tiles in the kitchen diner of this Isle of Wight holiday home, added a new green & black deVOL kitchen as well as wall lights, a var area with copper worktop & a wine cupboard

Cette image montre une grande cuisine traditionnelle avec un évier de ferme, un placard à porte affleurante, des portes de placards vertess, plan de travail en marbre, un sol en calcaire, îlot, un sol beige et un plan de travail gris.
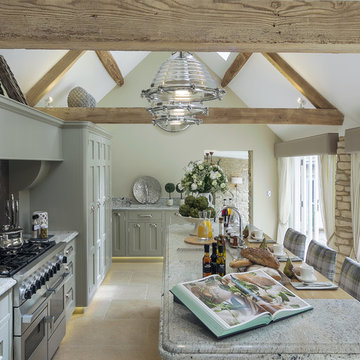
With vaulted ceilings, large windows and French doors leading out onto the secluded patio this beautiful kitchen is bathed in natural light and features handmade units in subtle green and grey tones, granite and wood worktops with Castile limestone floor tiles in 60cm width and random widths.
Photographed by Tony Mitchell, facestudios.net
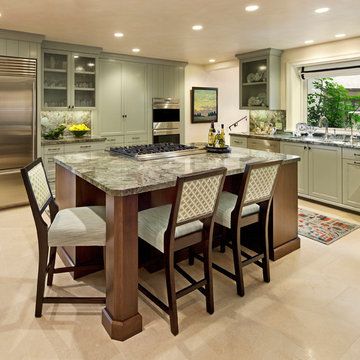
Photo - Jim Bartsch
Aménagement d'une cuisine classique avec des portes de placards vertess, un évier encastré, un placard avec porte à panneau encastré, un plan de travail en granite, une crédence verte, une crédence en dalle de pierre, un électroménager en acier inoxydable, un sol en calcaire et îlot.
Aménagement d'une cuisine classique avec des portes de placards vertess, un évier encastré, un placard avec porte à panneau encastré, un plan de travail en granite, une crédence verte, une crédence en dalle de pierre, un électroménager en acier inoxydable, un sol en calcaire et îlot.
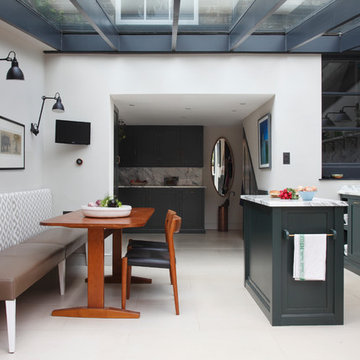
The kitchen space is not huge but has everything you need and is great for entertaining. The utility area in the distance is as well designed as the kitchen. The Portland stone floor runs straight out in to the garden. The space is flooded with light.
Photo:James Balston

Inspiration pour une grande cuisine ouverte urbaine en L avec un évier 2 bacs, un placard à porte shaker, des portes de placards vertess, un plan de travail en quartz, une crédence verte, un électroménager en acier inoxydable, un sol en calcaire, îlot, un sol gris et un plan de travail blanc.
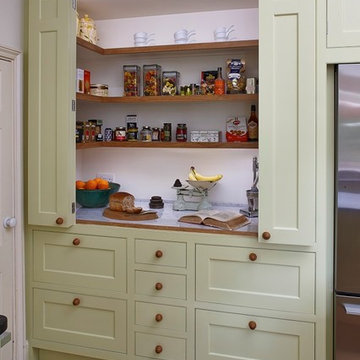
A small kitchen designed around the oak beams, resulting in a space conscious design. All units were painted & with a stone work surface. The Acorn door handles were designed specially for this clients kitchen. In the corner a curved bench was attached onto the wall creating additional seating around a circular table. The large wall pantry with bi-fold doors creates a fantastic workstation & storage area for food & appliances. The small island adds an extra work surface and has storage space.
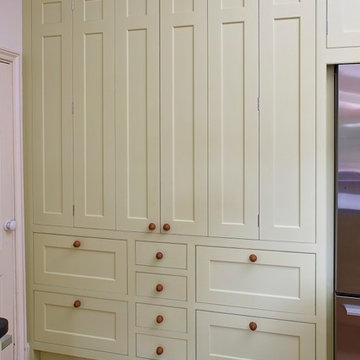
A small kitchen designed around the oak beams, resulting in a space conscious design. All units were painted & with a stone work surface. The Acorn door handles were designed specially for this clients kitchen. In the corner a curved bench was attached onto the wall creating additional seating around a circular table. The large wall pantry with bi-fold doors creates a fantastic workstation & storage area for food & appliances. The small island adds an extra work surface and has storage space.
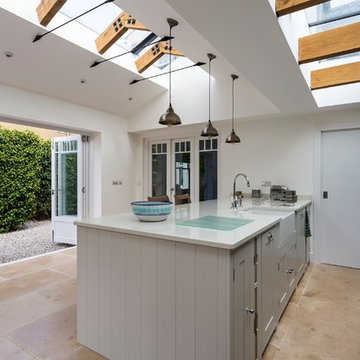
Architecture WK
Idées déco pour une cuisine campagne avec un évier de ferme, un placard avec porte à panneau encastré, des portes de placards vertess, un plan de travail en surface solide, une crédence blanche, une crédence en céramique, un électroménager en acier inoxydable, un sol en calcaire, îlot, un sol beige et un plan de travail blanc.
Idées déco pour une cuisine campagne avec un évier de ferme, un placard avec porte à panneau encastré, des portes de placards vertess, un plan de travail en surface solide, une crédence blanche, une crédence en céramique, un électroménager en acier inoxydable, un sol en calcaire, îlot, un sol beige et un plan de travail blanc.
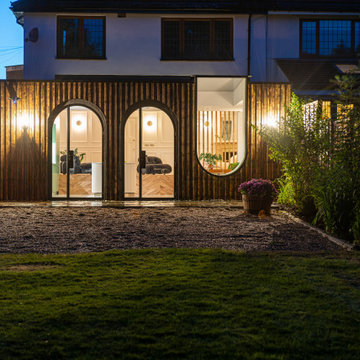
Exemple d'une cuisine ouverte linéaire tendance de taille moyenne avec un évier encastré, un placard à porte plane, des portes de placards vertess, un plan de travail en terrazzo, une crédence multicolore, un électroménager en acier inoxydable, un sol en calcaire, îlot et un plan de travail multicolore.
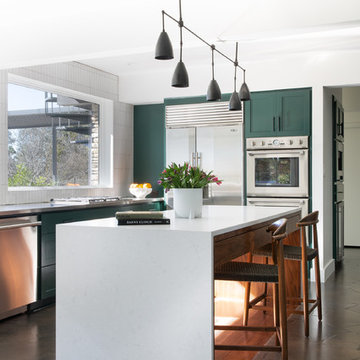
limestone slab with concrete stain and satin sheen sealer
Cette photo montre une grande cuisine ouverte tendance en L avec des portes de placards vertess, une crédence blanche, un électroménager en acier inoxydable, îlot, un plan de travail blanc, un évier intégré, un plan de travail en quartz, une crédence en céramique, un sol en calcaire, un sol marron et un placard avec porte à panneau encastré.
Cette photo montre une grande cuisine ouverte tendance en L avec des portes de placards vertess, une crédence blanche, un électroménager en acier inoxydable, îlot, un plan de travail blanc, un évier intégré, un plan de travail en quartz, une crédence en céramique, un sol en calcaire, un sol marron et un placard avec porte à panneau encastré.
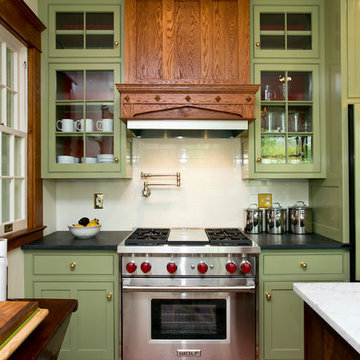
Cette photo montre une cuisine chic en U fermée avec un évier de ferme, un placard à porte affleurante, des portes de placards vertess, un plan de travail en stéatite, une crédence beige, une crédence en céramique, un électroménager en acier inoxydable, un sol en calcaire, îlot et un sol marron.
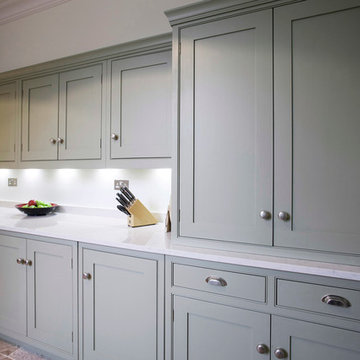
As part of a renovation of their 1930's town house, the homeowners commissioned Burlanes to design, create and install a country style galley kitchen, for contemporary living.
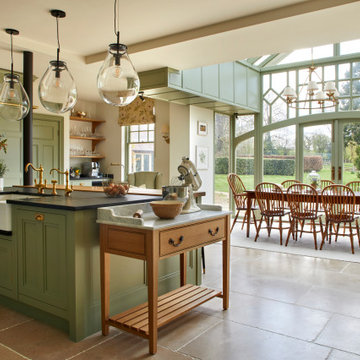
Large Country Kitchen
Exemple d'une très grande cuisine américaine encastrable nature en U avec un évier de ferme, un placard avec porte à panneau encastré, des portes de placards vertess, un plan de travail en granite, une crédence verte, une crédence en céramique, un sol en calcaire, îlot, un sol beige et plan de travail noir.
Exemple d'une très grande cuisine américaine encastrable nature en U avec un évier de ferme, un placard avec porte à panneau encastré, des portes de placards vertess, un plan de travail en granite, une crédence verte, une crédence en céramique, un sol en calcaire, îlot, un sol beige et plan de travail noir.
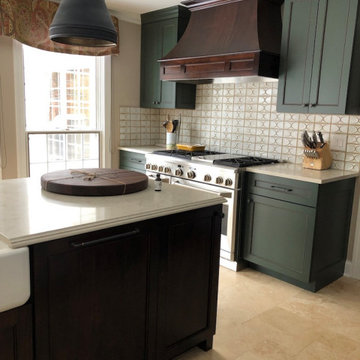
Green cabinetry to complete this updated kitchen.
Inspiration pour une grande cuisine encastrable traditionnelle avec un évier de ferme, un placard à porte shaker, des portes de placards vertess, un plan de travail en surface solide, une crédence beige, une crédence en céramique, un sol en calcaire, îlot, un sol beige et un plan de travail beige.
Inspiration pour une grande cuisine encastrable traditionnelle avec un évier de ferme, un placard à porte shaker, des portes de placards vertess, un plan de travail en surface solide, une crédence beige, une crédence en céramique, un sol en calcaire, îlot, un sol beige et un plan de travail beige.
Idées déco de cuisines avec des portes de placards vertess et un sol en calcaire
1