Idées déco de cuisines avec un sol en calcaire et îlot
Trier par :
Budget
Trier par:Populaires du jour
1 - 20 sur 8 522 photos

le salon au rdc qui est l'entrée de cette maison a été transformé en espace cuisine ,salle à manger . La cheminée bois rustique a été démolie et remplacée par une armoire de cuisine en bois brûlé , crédence en zelliges noirs . un îlot central en chêne ancien naturel et plan de travail en pierre grise complète cet espace .

La cuisine, coeur de la vie de chaque maison réalisée par l'ébéniste Laurent Passe avec ses matériaux ancien et upcyclés.
Réalisation d'une cuisine américaine parallèle et encastrable champêtre de taille moyenne avec un évier encastré, un plan de travail en calcaire, une crédence noire, une crédence en terre cuite, un sol en calcaire, îlot, un sol gris, un plan de travail gris, un placard à porte plane et des portes de placard noires.
Réalisation d'une cuisine américaine parallèle et encastrable champêtre de taille moyenne avec un évier encastré, un plan de travail en calcaire, une crédence noire, une crédence en terre cuite, un sol en calcaire, îlot, un sol gris, un plan de travail gris, un placard à porte plane et des portes de placard noires.

Gorgeous French Country style kitchen featuring a rustic cherry hood with coordinating island. White inset cabinetry frames the dark cherry creating a timeless design.
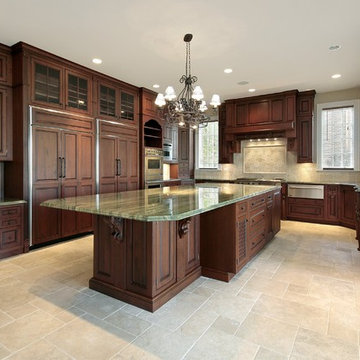
Idées déco pour une très grande cuisine ouverte encastrable classique en U et bois foncé avec un évier encastré, un placard à porte affleurante, un plan de travail en granite, une crédence beige, une crédence en carrelage de pierre, un sol en calcaire et îlot.

photographer - Michel Focard de Fontefiguires
Réalisation d'une grande cuisine américaine tradition en L avec un évier 2 bacs, un placard à porte shaker, des portes de placard bleues, un plan de travail en quartz, un électroménager noir, un sol en calcaire, îlot et un sol gris.
Réalisation d'une grande cuisine américaine tradition en L avec un évier 2 bacs, un placard à porte shaker, des portes de placard bleues, un plan de travail en quartz, un électroménager noir, un sol en calcaire, îlot et un sol gris.

Huge Custom Kitchen with Attached Chef Kitchen
Aménagement d'une grande cuisine ouverte contemporaine en bois foncé avec un évier encastré, un placard à porte plane, un électroménager en acier inoxydable, îlot, un sol beige, un plan de travail en granite, une crédence grise, une crédence en dalle de pierre, un sol en calcaire et un plan de travail beige.
Aménagement d'une grande cuisine ouverte contemporaine en bois foncé avec un évier encastré, un placard à porte plane, un électroménager en acier inoxydable, îlot, un sol beige, un plan de travail en granite, une crédence grise, une crédence en dalle de pierre, un sol en calcaire et un plan de travail beige.

Idées déco pour une grande cuisine américaine linéaire classique avec un évier encastré, des portes de placard blanches, une crédence blanche, un électroménager de couleur, îlot, un placard avec porte à panneau encastré, plan de travail en marbre, une crédence en carreau de porcelaine, un sol en calcaire et un sol beige.

Basement Georgian kitchen with black limestone, yellow shaker cabinets and open and freestanding kitchen island. War and cherry marble, midcentury accents, leading onto a dining room.

The kitchen was all designed to be integrated to the garden. The client made great emphasis to have the sink facing the garden so an L shaped kitchen was designed which also serves as kitchen bar. An enormous rooflight brings lots of light into the space.

A light, bright open plan kitchen with ample space to dine, cook and store everything that needs to be tucked away.
As always, our bespoke kitchens are designed and built to suit lifestyle and family needs and this one is no exception. Plenty of island seating and really importantly, lots of room to move around it. Large cabinets and deep drawers for convenient storage plus accessible shelving for cook books and a wine fridge perfectly positioned for the cook! Look closely and you’ll see that the larder is shallow in depth. This was deliberately (and cleverly!) designed to accommodate a large beam behind the back of the cabinet, yet still allows this run of cabinets to look balanced.
We’re loving the distinctive brass handles by Armac Martin against the Hardwicke White paint colour on the cabinetry - along with the Hand Silvered Antiqued mirror splashback there’s plenty of up-to-the-minute design details which ensure this classic shaker is contemporary yes classic in equal measure.

Idée de décoration pour une cuisine ouverte tradition en L de taille moyenne avec un évier de ferme, un placard à porte shaker, un plan de travail en granite, une crédence bleue, une crédence en céramique, un électroménager en acier inoxydable, un sol en calcaire, îlot, un sol gris et un plan de travail blanc.

The lightness of the Vic Ash timber highlights view apertures, while the limestone floor marking adds a layer of tactility, complementing the polished concrete floor to subtly delineate space.
Photography by James Hung
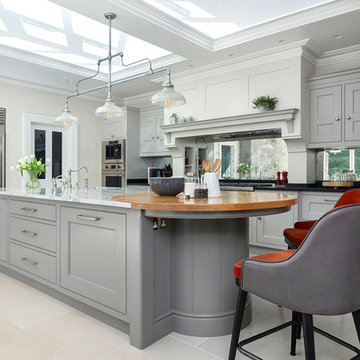
Classic tailored furniture is married with the very latest appliances from Sub Zero and Wolf to provide a kitchen of distinction, designed to perfectly complement the proportions of the room.
The design is practical and inviting but with every modern luxury included.
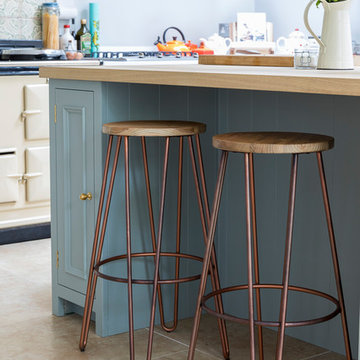
The new back extension houses a large family kitchen with shaker style cabinets in various shades. Copper pendant lights as well as other copper elements have been used throughout the space.
A breakfast bar area has been created in the kitchen island and industrial style stools have been used.
Photography by Chris Snook
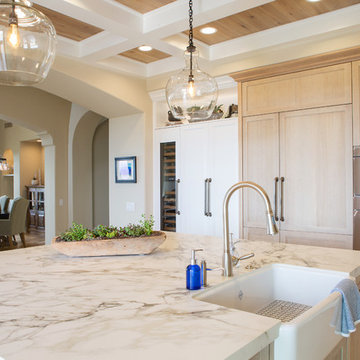
Our client desired a bespoke farmhouse kitchen and sought unique items to create this one of a kind farmhouse kitchen their family. We transformed this kitchen by changing the orientation, removed walls and opened up the exterior with a 3 panel stacking door.
The oversized pendants are the subtle frame work for an artfully made metal hood cover. The statement hood which I discovered on one of my trips inspired the design and added flare and style to this home.
Nothing is as it seems, the white cabinetry looks like shaker until you look closer it is beveled for a sophisticated finish upscale finish.
The backsplash looks like subway until you look closer it is actually 3d concave tile that simply looks like it was formed around a wine bottle.
We added the coffered ceiling and wood flooring to create this warm enhanced featured of the space. The custom cabinetry then was made to match the oak wood on the ceiling. The pedestal legs on the island enhance the characterizes for the cerused oak cabinetry.
Fabulous clients make fabulous projects.
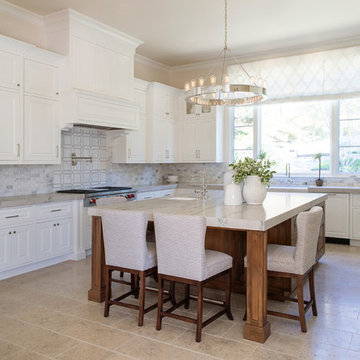
calacatta marble, classic design, custom build, kitchen island, limestone tile, new construction, polished nickel, sub-zero, white kitchen
Cette image montre une grande cuisine bicolore traditionnelle en U avec un évier de ferme, des portes de placard blanches, un plan de travail en quartz, une crédence blanche, une crédence en marbre, un électroménager en acier inoxydable, un sol en calcaire, îlot, un sol beige, un placard avec porte à panneau surélevé et un plan de travail gris.
Cette image montre une grande cuisine bicolore traditionnelle en U avec un évier de ferme, des portes de placard blanches, un plan de travail en quartz, une crédence blanche, une crédence en marbre, un électroménager en acier inoxydable, un sol en calcaire, îlot, un sol beige, un placard avec porte à panneau surélevé et un plan de travail gris.

Réalisation d'une grande cuisine américaine tradition en L avec un évier posé, un électroménager en acier inoxydable, îlot, des portes de placard grises, plan de travail en marbre, une crédence blanche, une crédence en dalle de pierre, un sol en calcaire, un sol beige et un placard à porte shaker.

A re-modeling and renovation project with the brief from our client to create a light open functional kitchen to act as the hub of a large open plan living area. An informal seating and dining area links the food preparation and dining spaces, with warm grey paint shades complimenting the limestone floor tiles

Shaker kitchen cabinets were painted in a deep green to highlight the brass hardware. Carrara marble worktops and reclaimed oak on the island complete the scheme for a bespoke individual finish.

Anita Lang - IMI Design - Scottsdale, AZ
Cette photo montre une grande cuisine américaine encastrable moderne en U et bois brun avec un évier posé, un placard à porte plane, un plan de travail en onyx, une crédence beige, une crédence en céramique, un sol en calcaire, îlot et un sol beige.
Cette photo montre une grande cuisine américaine encastrable moderne en U et bois brun avec un évier posé, un placard à porte plane, un plan de travail en onyx, une crédence beige, une crédence en céramique, un sol en calcaire, îlot et un sol beige.
Idées déco de cuisines avec un sol en calcaire et îlot
1