Idées déco de cuisines avec un plan de travail en quartz modifié et un sol en calcaire
Trier par :
Budget
Trier par:Populaires du jour
1 - 20 sur 1 386 photos
1 sur 3

This kitchens demeanour is one of quiet function, designed for effortless prepping and cooking and with space to socialise with friends and family. The unusual curved island in dusted oak veneer and finished in our unique paint colour, Periwinkle offers seating for eating and chatting. The handmade cabinets of this blue kitchen design are individually specified and perfectly positioned to maximise every inch of space.
Family kitchens deserve a family-sized centrepiece and this curved island is a real talking point. It’s a modern take on a traditional concept with integrated sink, high-end appliances and a spacious, sweeping breakfast bar. The solid Silestone worktop in Snowy Ibiza is in striking contrast to the Periwinkle finish proving that style and practicality can go hand-in-hand.

Cette photo montre une grande arrière-cuisine parallèle nature avec un évier posé, un placard à porte shaker, des portes de placard blanches, un plan de travail en quartz modifié, une crédence beige, une crédence en céramique, un électroménager en acier inoxydable, un sol en calcaire, îlot, un sol gris et un plan de travail blanc.

Photography by Living Maui Media
Idées déco pour une grande cuisine ouverte encastrable exotique en U et bois brun avec un évier encastré, un placard à porte plane, un plan de travail en quartz modifié, une crédence bleue, une crédence en carreau de verre, un sol en calcaire et îlot.
Idées déco pour une grande cuisine ouverte encastrable exotique en U et bois brun avec un évier encastré, un placard à porte plane, un plan de travail en quartz modifié, une crédence bleue, une crédence en carreau de verre, un sol en calcaire et îlot.
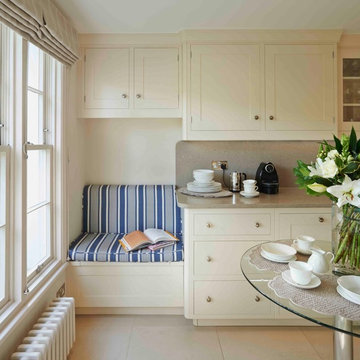
The upholstered bench seat in this classic style kitchen by McCarron & Co makes the most of the space and offers a practical and stylish seating solution.
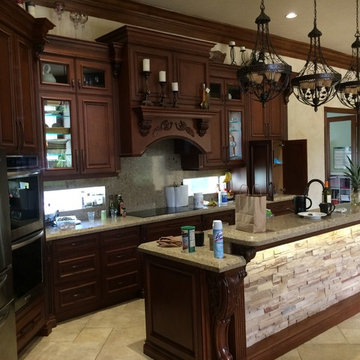
acanthus leaves banquette seating crown molding dentil crown english walnut xgallery cabinets Hand Carved Corbels ledge stone maple old world quartz rope crown transom windows tuscany tuscasn wine storage
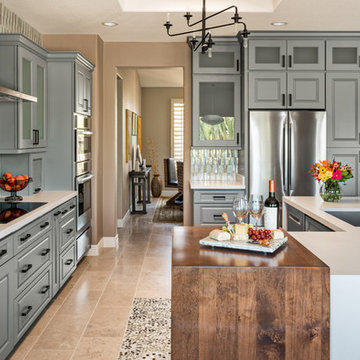
Aménagement d'une cuisine classique de taille moyenne avec un évier 1 bac, des portes de placard grises, un plan de travail en quartz modifié, une crédence en carreau de verre, un électroménager en acier inoxydable, un sol en calcaire, îlot, un sol beige, un plan de travail blanc, un placard avec porte à panneau surélevé et une crédence multicolore.
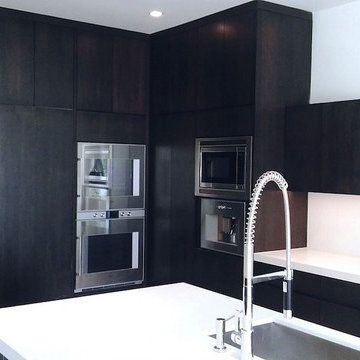
Cette image montre une cuisine minimaliste en U et bois foncé fermée et de taille moyenne avec un évier encastré, un placard à porte plane, un plan de travail en quartz modifié, une crédence blanche, une crédence en marbre, un électroménager en acier inoxydable, un sol en calcaire et îlot.

Our client desired a bespoke farmhouse kitchen and sought unique items to create this one of a kind farmhouse kitchen their family. We transformed this kitchen by changing the orientation, removed walls and opened up the exterior with a 3 panel stacking door.
The oversized pendants are the subtle frame work for an artfully made metal hood cover. The statement hood which I discovered on one of my trips inspired the design and added flare and style to this home.
Nothing is as it seems, the white cabinetry looks like shaker until you look closer it is beveled for a sophisticated finish upscale finish.
The backsplash looks like subway until you look closer it is actually 3d concave tile that simply looks like it was formed around a wine bottle.
We added the coffered ceiling and wood flooring to create this warm enhanced featured of the space. The custom cabinetry then was made to match the oak wood on the ceiling. The pedestal legs on the island enhance the characterizes for the cerused oak cabinetry.
Fabulous clients make fabulous projects.

The design criteria for this home was to create an open floor plan while still defining the various uses within the space. Through the play of finishes and architectural decisions, the kitchen, living room, and dining room flow well from space to space.

Along the teak-paneled kitchen wall, sliding and pocketing doors open to reveal additional work and storage space, a coffee station and wine bar. Architecture and interior design by Pierre Hoppenot, Studio PHH Architects.
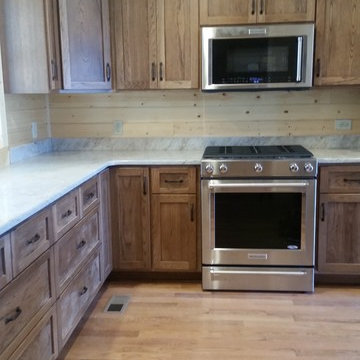
Idées déco pour une cuisine montagne en L et bois brun fermée et de taille moyenne avec un placard à porte shaker, un plan de travail en quartz modifié, une crédence beige, une crédence en bois, un électroménager en acier inoxydable, un sol en calcaire et îlot.

Ian Lindsey
Idées déco pour une grande cuisine ouverte exotique en bois brun et L avec un évier 2 bacs, un placard avec porte à panneau encastré, un plan de travail en quartz modifié, un électroménager en acier inoxydable, un sol en calcaire et une péninsule.
Idées déco pour une grande cuisine ouverte exotique en bois brun et L avec un évier 2 bacs, un placard avec porte à panneau encastré, un plan de travail en quartz modifié, un électroménager en acier inoxydable, un sol en calcaire et une péninsule.

Ernesto Santalla PLLC is located in historic Georgetown, Washington, DC.
Ernesto Santalla was born in Cuba and received a degree in Architecture from Cornell University in 1984, following which he moved to Washington, DC, and became a registered architect. Since then, he has contributed to the changing skyline of DC and worked on projects in the United States, Puerto Rico, and Europe. His work has been widely published and received numerous awards.
Ernesto Santalla PLLC offers professional services in Architecture, Interior Design, and Graphic Design. This website creates a window to Ernesto's projects, ideas and process–just enough to whet the appetite. We invite you to visit our office to learn more about us and our work.
Photography by Geoffrey Hodgdon

Island Benchtop: D'Amelio Stone Dark Serbiggante Gloss 80mm. Feature Trim: Briggs Veneer Innato Virginia Walnut; White Benchtop: Quantum Quartz White Swirl 40mm. White Cabinetry: Bonlex IHCO White Gloss. Floor Tiles: Milano Stone Limestone Mistral. Miele Appliances. Kitchen Stools by Merlino Furniture. Copper Tray by Makstar Wholesale.
Photography: DMax Photography
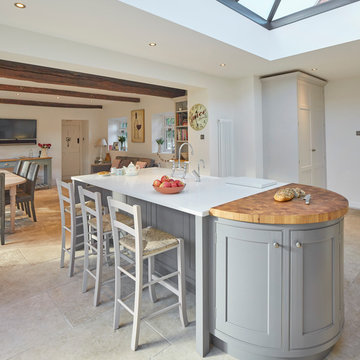
Kitchen extension, Wiltshire
Luke McHardy Kitchens, Pheonix Extensions
Idée de décoration pour une grande cuisine américaine champêtre avec un évier de ferme, un placard avec porte à panneau encastré, des portes de placard grises, un plan de travail en quartz modifié, une crédence beige, une crédence en dalle de pierre, un électroménager en acier inoxydable, un sol en calcaire et une péninsule.
Idée de décoration pour une grande cuisine américaine champêtre avec un évier de ferme, un placard avec porte à panneau encastré, des portes de placard grises, un plan de travail en quartz modifié, une crédence beige, une crédence en dalle de pierre, un électroménager en acier inoxydable, un sol en calcaire et une péninsule.
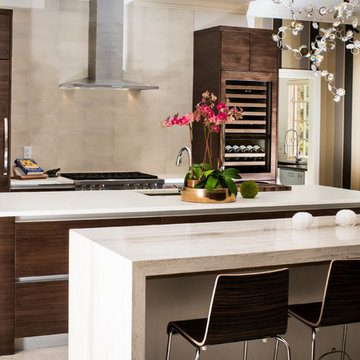
Cette image montre une grande cuisine ouverte encastrable design en bois foncé et U avec un évier encastré, un placard à porte plane, une crédence beige, un plan de travail en quartz modifié, une crédence en carreau de porcelaine, un sol en calcaire et 2 îlots.
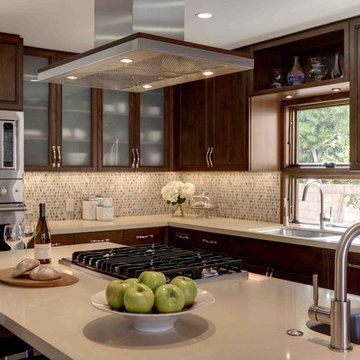
This highly customized kitchen was designed to be not only beautiful, but functional as well. The custom cabinetry offers plentiful storage and the built in appliances create a seamless functionality within the space. The choice of caesar stone countertops, mosaic backsplash, and wood cabinetry all work together to create a beautiful kitchen.

Keeping all the warmth and tradition of this cottage in the newly renovated space.
Idée de décoration pour une cuisine américaine encastrable tradition en L et bois vieilli de taille moyenne avec un évier de ferme, un placard à porte affleurante, un plan de travail en quartz modifié, une crédence beige, une crédence en pierre calcaire, un sol en calcaire, îlot, un sol beige, un plan de travail blanc et poutres apparentes.
Idée de décoration pour une cuisine américaine encastrable tradition en L et bois vieilli de taille moyenne avec un évier de ferme, un placard à porte affleurante, un plan de travail en quartz modifié, une crédence beige, une crédence en pierre calcaire, un sol en calcaire, îlot, un sol beige, un plan de travail blanc et poutres apparentes.
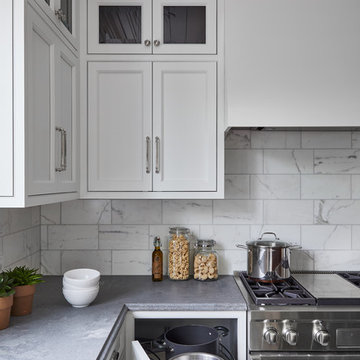
https://www.christiantorres.com/
Www.cabinetplant.com
Idée de décoration pour une arrière-cuisine tradition en L de taille moyenne avec un évier encastré, un placard à porte affleurante, des portes de placard blanches, un plan de travail en quartz modifié, une crédence blanche, une crédence en marbre, un électroménager en acier inoxydable, un sol en calcaire, îlot, un sol gris et un plan de travail gris.
Idée de décoration pour une arrière-cuisine tradition en L de taille moyenne avec un évier encastré, un placard à porte affleurante, des portes de placard blanches, un plan de travail en quartz modifié, une crédence blanche, une crédence en marbre, un électroménager en acier inoxydable, un sol en calcaire, îlot, un sol gris et un plan de travail gris.
Idées déco de cuisines avec un plan de travail en quartz modifié et un sol en calcaire
1
