Idées déco de cuisines avec une crédence en bois et un sol en calcaire
Trier par :
Budget
Trier par:Populaires du jour
1 - 20 sur 41 photos
1 sur 3

This kitchen was only made possible by a combination of manipulating the architecture of the house and redefining the spaces. Some structural limitations gave rise to elegant solutions in the design of the demising walls and the ceiling over the kitchen. This ceiling design motif was repeated for the breakfast area and the dining room adjacent. The former porch was captured to the interior for an enhanced breakfast room. New defining walls established a language that was repeated in the cabinet layout. A walnut eating bar is shaped to match the walnut cabinets that surround the fridge. This bridge shape was again repeated in the shape of the countertop.
Two-tone cabinets of black gloss lacquer and horizontal grain-matched walnut create a striking contrast to each other and are complimented by the limestone floor and stainless appliances. By intentionally leaving the cooktop wall empty of uppers that tough the ceiling, a simple solution of walnut backsplash panels adds to the width perception of the room.
Photo Credit: Metropolis Studio
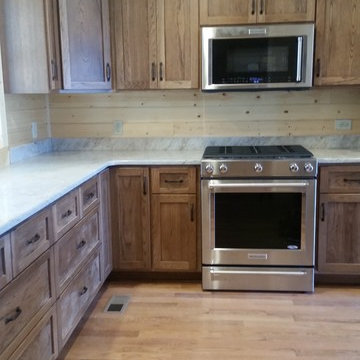
Idées déco pour une cuisine montagne en L et bois brun fermée et de taille moyenne avec un placard à porte shaker, un plan de travail en quartz modifié, une crédence beige, une crédence en bois, un électroménager en acier inoxydable, un sol en calcaire et îlot.

Exemple d'une cuisine ouverte parallèle tendance de taille moyenne avec un évier 1 bac, un placard à porte plane, des portes de placard noires, un plan de travail en granite, une crédence en bois, un électroménager noir, un sol en calcaire, îlot, un sol beige et plan de travail noir.

Classic tailored furniture is married with the very latest appliances from Sub Zero and Wolf to provide a kitchen of distinction, designed to perfectly complement the proportions of the room.
The design is practical and inviting but with every modern luxury included.
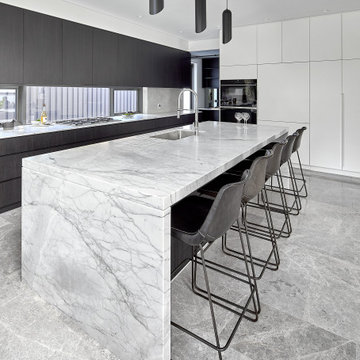
Showcasing this luxurious house in Hunters Hill // Using stone tiles and slabs supplied by @snbstone
Photography: Marian Riabic
The stunning kitchen and butlers pantry have been designed by using Bianco Alpi marble slabs on the bench top and breakfast bar combined with Chambord Grey limestone on the floor. Exclusive to @snbstone and available in various formats and finishes. Link in bio to the website for details
#chambordgreylimestone #biancoalpimarble #snb #snbstone #stone #tiles #slabs #marblekitchen #kitchenbenchtop #breakfastbar #floortiles #limestone #naturalstone #snbsydney #snbbrisbane #snbmelbourne #interiordesignideas
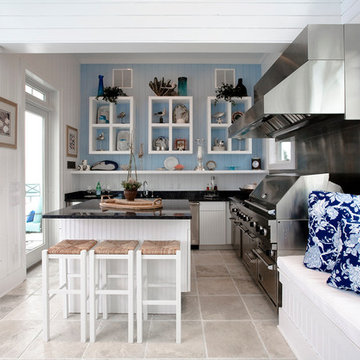
Cette photo montre une grande cuisine américaine bord de mer en U avec un évier encastré, un placard sans porte, des portes de placard blanches, un plan de travail en granite, une crédence blanche, une crédence en bois, un électroménager en acier inoxydable, un sol en calcaire, îlot, un sol beige et plan de travail noir.
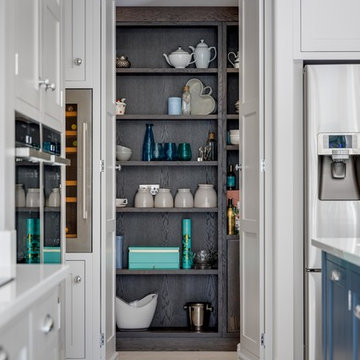
Aménagement d'une grande cuisine ouverte encastrable moderne en L avec un évier posé, un placard à porte shaker, des portes de placard bleues, un plan de travail en quartz, une crédence marron, une crédence en bois, un sol en calcaire, îlot et un plan de travail blanc.
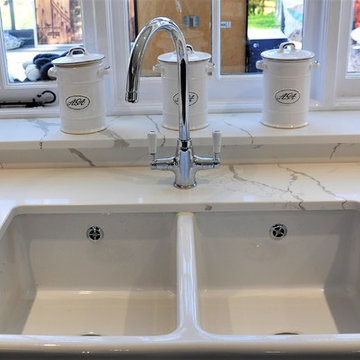
Jonathan Rossington
Exemple d'une petite cuisine nature fermée avec un évier de ferme, un placard à porte shaker, des portes de placard grises, un plan de travail en quartz, une crédence blanche, une crédence en bois, un électroménager noir, un sol en calcaire, une péninsule, un sol gris et un plan de travail blanc.
Exemple d'une petite cuisine nature fermée avec un évier de ferme, un placard à porte shaker, des portes de placard grises, un plan de travail en quartz, une crédence blanche, une crédence en bois, un électroménager noir, un sol en calcaire, une péninsule, un sol gris et un plan de travail blanc.
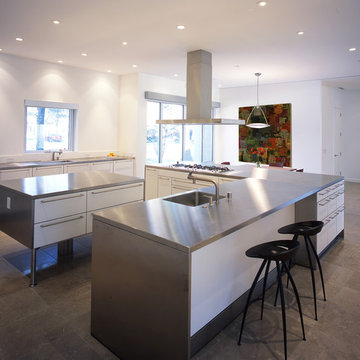
The clients for this modern stucco and masonry house had lived for 18 years in a smaller house on this same site: a level, corner lot with many mature trees. They wanted generous living spaces for the family of four to be able to be together and entertain while still allowing each person private spaces for sleeping, recreation, and study.
The house is designed in two wings creating an "L" along the site's corner and around a courtyard with a lap pool. The shape of the house allows the longest view of the site as a captured quiet space, now fully landscaped. The "L" wings accommodate the bedrooms, dens and studies. In the crook of the wings sits a higher family and public entertaining space that overlooks the garden and pool.
My clients now enjoy maximum urban privacy and full-site enjoyment of their property in their close-to-downtown neighborhood.
Materials, selected from a subtle-range color pallet, give the house the solidity and tranquility the clients originally desired.
Paul Hester, Photographer
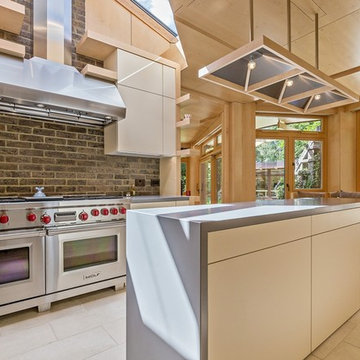
As Seen on Grand Designs
Contemporary bespoke kitchen for family home with Japanese influences
Exemple d'une cuisine américaine tendance en L de taille moyenne avec un évier intégré, un placard à porte plane, des portes de placard blanches, un plan de travail en surface solide, une crédence blanche, une crédence en bois, un électroménager en acier inoxydable, un sol en calcaire, îlot et un sol blanc.
Exemple d'une cuisine américaine tendance en L de taille moyenne avec un évier intégré, un placard à porte plane, des portes de placard blanches, un plan de travail en surface solide, une crédence blanche, une crédence en bois, un électroménager en acier inoxydable, un sol en calcaire, îlot et un sol blanc.
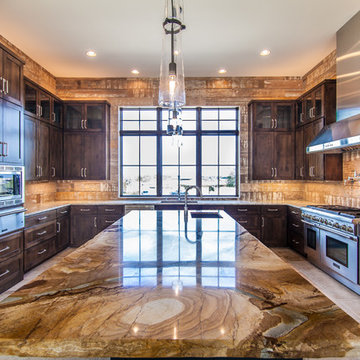
www.duffincustomhomes.com
Aménagement d'une grande cuisine contemporaine en U et bois foncé fermée avec un évier encastré, un placard à porte shaker, un plan de travail en onyx, une crédence marron, une crédence en bois, un électroménager en acier inoxydable, un sol en calcaire, îlot et un sol beige.
Aménagement d'une grande cuisine contemporaine en U et bois foncé fermée avec un évier encastré, un placard à porte shaker, un plan de travail en onyx, une crédence marron, une crédence en bois, un électroménager en acier inoxydable, un sol en calcaire, îlot et un sol beige.
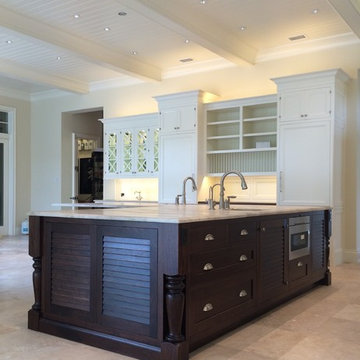
Cette photo montre une grande cuisine chic en L avec un évier encastré, un électroménager en acier inoxydable, un sol en calcaire, un placard avec porte à panneau encastré, des portes de placard blanches, un plan de travail en quartz, une crédence blanche, une crédence en bois, îlot et un sol beige.
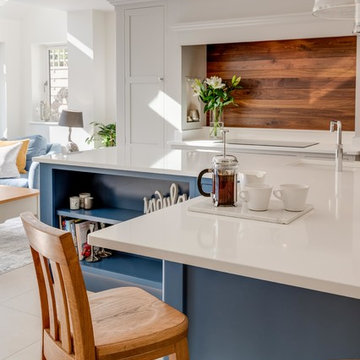
Réalisation d'une grande cuisine ouverte encastrable marine en L avec un évier posé, un placard à porte shaker, des portes de placard bleues, un plan de travail en quartz, une crédence marron, une crédence en bois, un sol en calcaire, îlot et un plan de travail blanc.
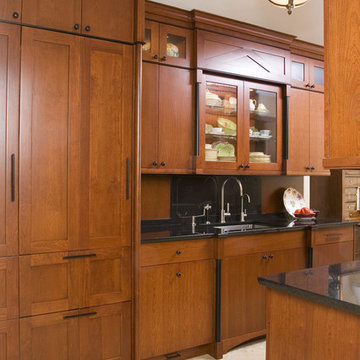
Exemple d'une cuisine parallèle chic en bois brun fermée et de taille moyenne avec un évier encastré, un placard à porte plane, un plan de travail en surface solide, une crédence marron, une crédence en bois, un électroménager en acier inoxydable, un sol en calcaire, aucun îlot et un sol beige.
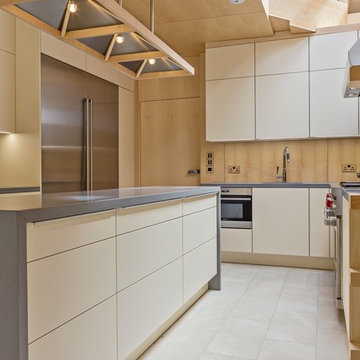
As Seen on Grand Designs
Contemporary bespoke kitchen for family home with Japanese influences
Aménagement d'une cuisine américaine contemporaine en U de taille moyenne avec un placard à porte plane, un plan de travail en surface solide, une crédence en bois, un électroménager en acier inoxydable, un sol en calcaire, îlot, un sol blanc et des portes de placard beiges.
Aménagement d'une cuisine américaine contemporaine en U de taille moyenne avec un placard à porte plane, un plan de travail en surface solide, une crédence en bois, un électroménager en acier inoxydable, un sol en calcaire, îlot, un sol blanc et des portes de placard beiges.
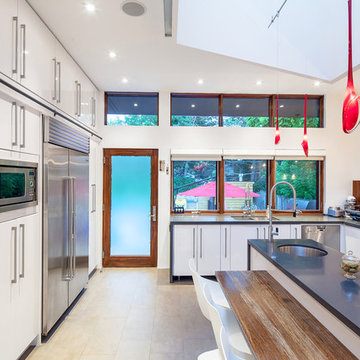
Cette image montre une grande cuisine design avec un évier encastré, un placard à porte plane, des portes de placard blanches, un plan de travail en quartz modifié, une crédence marron, une crédence en bois, un électroménager en acier inoxydable, un sol en calcaire, îlot et un sol beige.
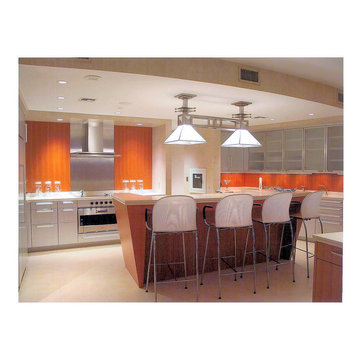
Expansive open modern kitchen in Boca Raton, Florida, featuring aluminum cabinets, quartz countertops and pearwood backsplashes and island. Open view to the Intracoastal Waterway, and Atlantic Ocean beyond. Modern pendant light in brushed nicked and glass designed by David Estreich Architects for the space.
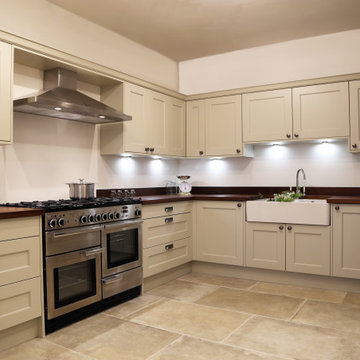
This traditional door with beaded centre panel suits a modern setting. The subtle natural colour of Mussel is complemented with the Walnut worktop and is also used in the internals of the cabinets, creating a warmth to this bright contemporary space. The use of a simple linear cornice gives the traditional space a timeless design.
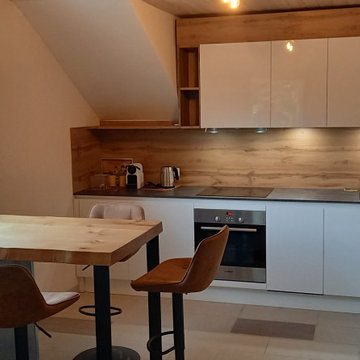
cuisine linéaire , plan de travail compacte 18 mm , évier sous-palan
Cette photo montre une petite cuisine ouverte linéaire moderne avec un évier encastré, un placard à porte plane, une crédence en bois, un sol en calcaire et un sol beige.
Cette photo montre une petite cuisine ouverte linéaire moderne avec un évier encastré, un placard à porte plane, une crédence en bois, un sol en calcaire et un sol beige.
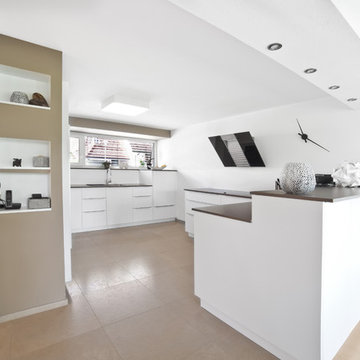
Schnittstelle 03
Aménagement d'une cuisine ouverte contemporaine avec un évier 2 bacs, des portes de placard blanches, un plan de travail en granite, une crédence blanche, une crédence en bois, un électroménager noir, un sol en calcaire, une péninsule, un sol beige et un plan de travail marron.
Aménagement d'une cuisine ouverte contemporaine avec un évier 2 bacs, des portes de placard blanches, un plan de travail en granite, une crédence blanche, une crédence en bois, un électroménager noir, un sol en calcaire, une péninsule, un sol beige et un plan de travail marron.
Idées déco de cuisines avec une crédence en bois et un sol en calcaire
1