Idées déco de cuisines avec une crédence en mosaïque et un sol en calcaire
Trier par :
Budget
Trier par:Populaires du jour
1 - 20 sur 341 photos
1 sur 3

Rising amidst the grand homes of North Howe Street, this stately house has more than 6,600 SF. In total, the home has seven bedrooms, six full bathrooms and three powder rooms. Designed with an extra-wide floor plan (21'-2"), achieved through side-yard relief, and an attached garage achieved through rear-yard relief, it is a truly unique home in a truly stunning environment.
The centerpiece of the home is its dramatic, 11-foot-diameter circular stair that ascends four floors from the lower level to the roof decks where panoramic windows (and views) infuse the staircase and lower levels with natural light. Public areas include classically-proportioned living and dining rooms, designed in an open-plan concept with architectural distinction enabling them to function individually. A gourmet, eat-in kitchen opens to the home's great room and rear gardens and is connected via its own staircase to the lower level family room, mud room and attached 2-1/2 car, heated garage.
The second floor is a dedicated master floor, accessed by the main stair or the home's elevator. Features include a groin-vaulted ceiling; attached sun-room; private balcony; lavishly appointed master bath; tremendous closet space, including a 120 SF walk-in closet, and; an en-suite office. Four family bedrooms and three bathrooms are located on the third floor.
This home was sold early in its construction process.
Nathan Kirkman
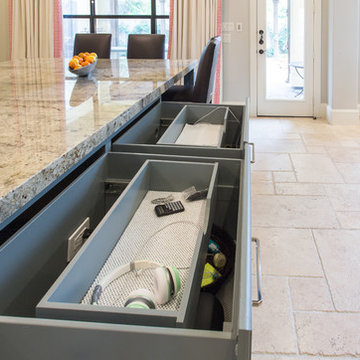
Kenny Fenton
Idées déco pour une grande cuisine ouverte campagne en L avec un évier de ferme, un placard avec porte à panneau surélevé, des portes de placard blanches, un plan de travail en granite, une crédence grise, une crédence en mosaïque, un électroménager en acier inoxydable, un sol en calcaire et îlot.
Idées déco pour une grande cuisine ouverte campagne en L avec un évier de ferme, un placard avec porte à panneau surélevé, des portes de placard blanches, un plan de travail en granite, une crédence grise, une crédence en mosaïque, un électroménager en acier inoxydable, un sol en calcaire et îlot.
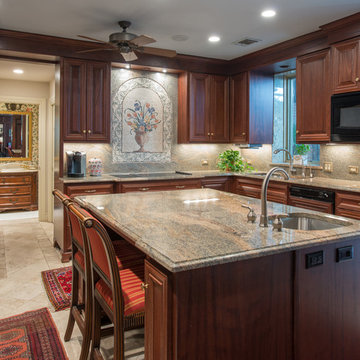
The old kitchen was demolished and replaced by this new function kitchen designed by Mr. Dodge. The cabinetry is mahogany and counter tops are granite. The mosaic back splash over the cook top was custom made for the clients, whom all had a hand in its design. The door to the left leads to another bathroom off the kitchen. Antique Bukhara rugs float on top of the limestone floor.
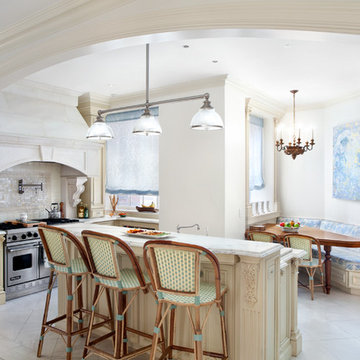
Linda Hall
Exemple d'une cuisine américaine victorienne en U de taille moyenne avec un évier encastré, un placard avec porte à panneau encastré, des portes de placard beiges, plan de travail en marbre, une crédence blanche, une crédence en mosaïque, un électroménager en acier inoxydable, un sol en calcaire et îlot.
Exemple d'une cuisine américaine victorienne en U de taille moyenne avec un évier encastré, un placard avec porte à panneau encastré, des portes de placard beiges, plan de travail en marbre, une crédence blanche, une crédence en mosaïque, un électroménager en acier inoxydable, un sol en calcaire et îlot.
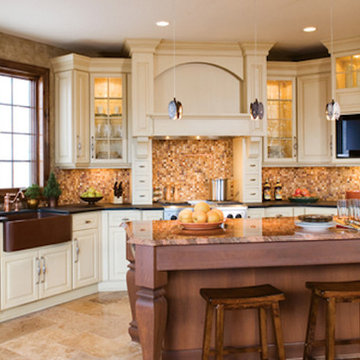
Exemple d'une cuisine chic en L avec un évier de ferme, un placard avec porte à panneau surélevé, des portes de placard beiges, un plan de travail en quartz, une crédence multicolore, une crédence en mosaïque, un sol en calcaire et îlot.
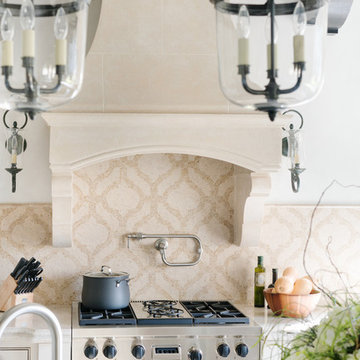
Gabriel Builders Showroom Kitchen with Subzero and Wolf appliances, island pendant lights, sconces by hood, and plaster walls. The kitchen is used for staff parties, wine and cheese community events, wedding events, and cooking demos

A beautiful contemporary kitchen. Photographer- Claudia Uribe.
Exemple d'une très grande arrière-cuisine encastrable chic en L avec un évier encastré, un placard à porte shaker, des portes de placard blanches, un plan de travail en granite, une crédence métallisée, une crédence en mosaïque, un sol en calcaire, îlot et un sol beige.
Exemple d'une très grande arrière-cuisine encastrable chic en L avec un évier encastré, un placard à porte shaker, des portes de placard blanches, un plan de travail en granite, une crédence métallisée, une crédence en mosaïque, un sol en calcaire, îlot et un sol beige.

2010 A-List Award for Best Home Remodel
A perfect example of mixing what is authentic with the newest innovation. Beautiful antique reclaimed wood ceilings with Neff’s sleek grey lacquered cabinets. Concrete and stainless counter tops.
Travertine flooring in a vertical pattern to compliment adds another subtle graining to the room.
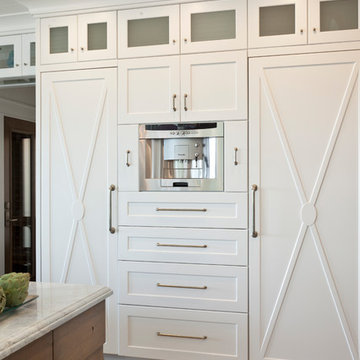
Mark Lohman Photography
Idées déco pour une cuisine ouverte encastrable bord de mer en U de taille moyenne avec un placard à porte shaker, des portes de placard blanches, plan de travail en marbre, une crédence bleue, une crédence en mosaïque, un sol en calcaire, îlot, un sol beige et un plan de travail multicolore.
Idées déco pour une cuisine ouverte encastrable bord de mer en U de taille moyenne avec un placard à porte shaker, des portes de placard blanches, plan de travail en marbre, une crédence bleue, une crédence en mosaïque, un sol en calcaire, îlot, un sol beige et un plan de travail multicolore.
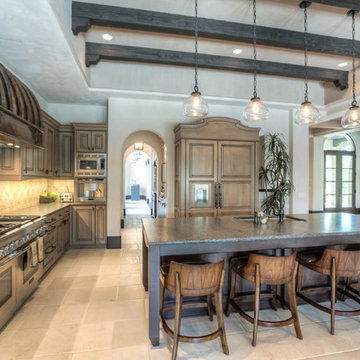
Cette photo montre une grande cuisine ouverte encastrable méditerranéenne en L et bois brun avec un évier encastré, un placard avec porte à panneau surélevé, un plan de travail en granite, une crédence beige, une crédence en mosaïque, un sol en calcaire, îlot et un sol beige.
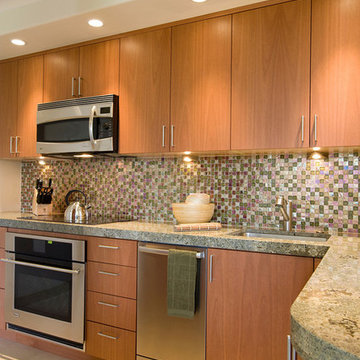
Cette image montre une cuisine design en L et bois brun de taille moyenne avec un évier encastré, un placard à porte plane, un plan de travail en granite, une crédence métallisée, une crédence en mosaïque, un électroménager en acier inoxydable, un sol en calcaire et une péninsule.
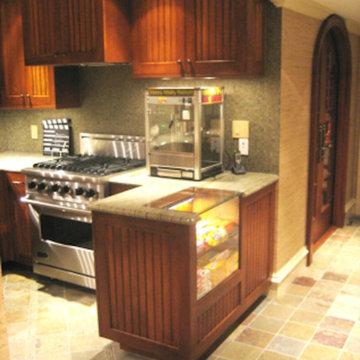
Cette photo montre une cuisine américaine en L et bois brun de taille moyenne avec un plan de travail en surface solide, une crédence verte, une crédence en mosaïque, un électroménager en acier inoxydable, un sol en calcaire et aucun îlot.
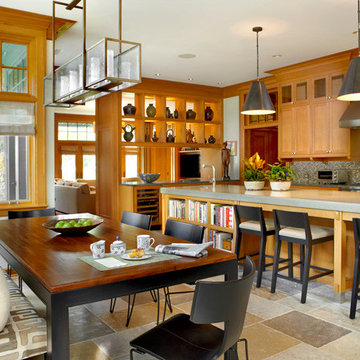
Tony Soluri Photography
Réalisation d'une cuisine américaine craftsman en U et bois clair de taille moyenne avec un évier posé, un plan de travail en béton, une crédence métallisée, un électroménager en acier inoxydable, îlot, une crédence en mosaïque et un sol en calcaire.
Réalisation d'une cuisine américaine craftsman en U et bois clair de taille moyenne avec un évier posé, un plan de travail en béton, une crédence métallisée, un électroménager en acier inoxydable, îlot, une crédence en mosaïque et un sol en calcaire.
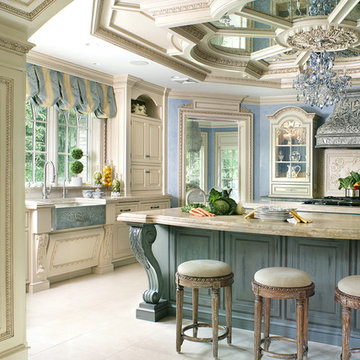
A Traditional Kitchen with a touch of Glitz & Glam. This kitchen features 2 islands with our antiqued blue finish, the perimeter is creme with a brown glaze, limestone floors, the tops are Jerusalem Grey-Gold limestone, an antiqued mirror ceiling detail, our custom tin hood & refrigerator panels, a La Cornue CornuFe 110, a TopBrewer, and a hand-carved farm sink.
Fun Fact: This was the first kitchen in the US to have a TopBrewer installed in it!
Peter Rymwid (www.PeterRymwid.com)

This highly customized kitchen was designed to be not only beautiful, but functional as well. The custom cabinetry offers plentiful storage and the built in appliances create a seamless functionality within the space. The choice of caesar stone countertops, mosaic backsplash, and wood cabinetry all work together to create a beautiful kitchen.
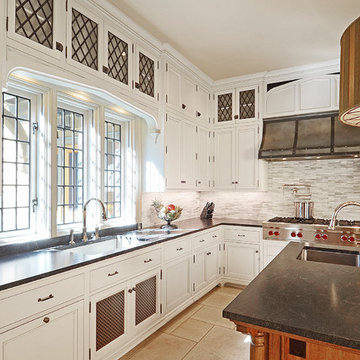
Pointed arches, leaded glass and a custom-designed range hood maintain an English Tudor aesthetic.
Cette photo montre une très grande cuisine américaine chic en U avec un placard avec porte à panneau encastré, des portes de placard blanches, un plan de travail en granite, une crédence grise, une crédence en mosaïque, un électroménager en acier inoxydable, un sol en calcaire, îlot et un sol beige.
Cette photo montre une très grande cuisine américaine chic en U avec un placard avec porte à panneau encastré, des portes de placard blanches, un plan de travail en granite, une crédence grise, une crédence en mosaïque, un électroménager en acier inoxydable, un sol en calcaire, îlot et un sol beige.
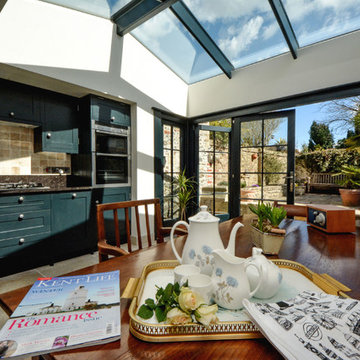
Bespoke shaker-style kitchen. Fully designed and produced "in-house". Oak cabinetry. Limestone flooring. Pewter accessories.
Photographs - Mike Waterman

Cette photo montre une cuisine nature en L de taille moyenne avec des portes de placard bleues, un plan de travail en quartz, une crédence blanche, une crédence en mosaïque, un électroménager en acier inoxydable, un sol en calcaire, aucun îlot, un sol blanc, un plan de travail blanc et un évier 1 bac.
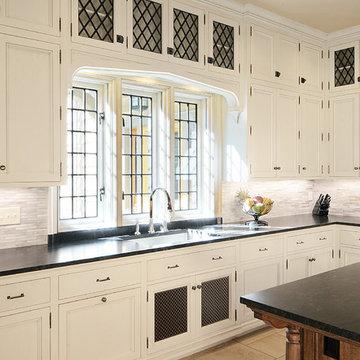
The large and inviting English Tudor Kitchen features triple leaded glass windows.
Réalisation d'une très grande cuisine américaine tradition en U avec un placard avec porte à panneau encastré, des portes de placard blanches, un plan de travail en granite, une crédence grise, une crédence en mosaïque, un sol en calcaire, îlot et un sol beige.
Réalisation d'une très grande cuisine américaine tradition en U avec un placard avec porte à panneau encastré, des portes de placard blanches, un plan de travail en granite, une crédence grise, une crédence en mosaïque, un sol en calcaire, îlot et un sol beige.
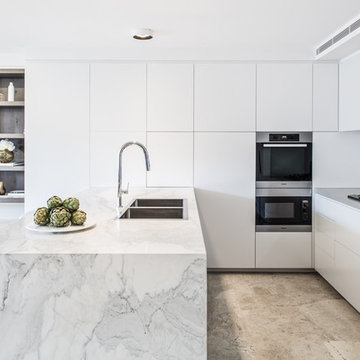
Andy Roberts
Réalisation d'une petite cuisine américaine design en U avec un évier posé, un placard à porte plane, des portes de placard blanches, plan de travail en marbre, une crédence grise, une crédence en mosaïque, un électroménager en acier inoxydable, un sol en calcaire et îlot.
Réalisation d'une petite cuisine américaine design en U avec un évier posé, un placard à porte plane, des portes de placard blanches, plan de travail en marbre, une crédence grise, une crédence en mosaïque, un électroménager en acier inoxydable, un sol en calcaire et îlot.
Idées déco de cuisines avec une crédence en mosaïque et un sol en calcaire
1