Idées déco de cuisines avec un sol en calcaire
Trier par :
Budget
Trier par:Populaires du jour
21 - 40 sur 12 236 photos
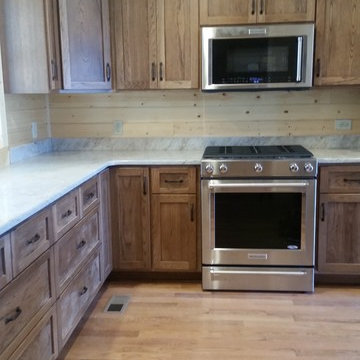
Idées déco pour une cuisine montagne en L et bois brun fermée et de taille moyenne avec un placard à porte shaker, un plan de travail en quartz modifié, une crédence beige, une crédence en bois, un électroménager en acier inoxydable, un sol en calcaire et îlot.

Exemple d'une grande cuisine américaine encastrable exotique en L avec un évier de ferme, un placard à porte shaker, des portes de placard blanches, plan de travail en marbre, une crédence blanche, une crédence en dalle de pierre, un sol en calcaire, îlot et un sol beige.

The scullery and pantry part of the kitchen with wicker baskets and solid marble sink and Aga,
Aménagement d'une grande cuisine ouverte parallèle campagne avec un évier 1 bac, un placard avec porte à panneau surélevé, plan de travail en marbre, une crédence blanche, une crédence en dalle de pierre, un électroménager en acier inoxydable, un sol en calcaire, îlot et des portes de placard beiges.
Aménagement d'une grande cuisine ouverte parallèle campagne avec un évier 1 bac, un placard avec porte à panneau surélevé, plan de travail en marbre, une crédence blanche, une crédence en dalle de pierre, un électroménager en acier inoxydable, un sol en calcaire, îlot et des portes de placard beiges.

J Savage Gibson Photography
Cette image montre une grande cuisine américaine encastrable méditerranéenne en bois brun et L avec un évier de ferme, un placard avec porte à panneau surélevé, une crédence blanche, une crédence en dalle de pierre, îlot, un sol en calcaire et un plan de travail en bois.
Cette image montre une grande cuisine américaine encastrable méditerranéenne en bois brun et L avec un évier de ferme, un placard avec porte à panneau surélevé, une crédence blanche, une crédence en dalle de pierre, îlot, un sol en calcaire et un plan de travail en bois.

Ian Lindsey
Idées déco pour une grande cuisine ouverte exotique en bois brun et L avec un évier 2 bacs, un placard avec porte à panneau encastré, un plan de travail en quartz modifié, un électroménager en acier inoxydable, un sol en calcaire et une péninsule.
Idées déco pour une grande cuisine ouverte exotique en bois brun et L avec un évier 2 bacs, un placard avec porte à panneau encastré, un plan de travail en quartz modifié, un électroménager en acier inoxydable, un sol en calcaire et une péninsule.

Cuisine par Laurent Passe
Crédit photo Virginie Ovessian
Idée de décoration pour une cuisine linéaire bohème en bois vieilli fermée et de taille moyenne avec un évier posé, un placard à porte affleurante, un plan de travail en calcaire, une crédence beige, une crédence en pierre calcaire, un électroménager en acier inoxydable, un sol en calcaire, îlot, un sol beige et un plan de travail beige.
Idée de décoration pour une cuisine linéaire bohème en bois vieilli fermée et de taille moyenne avec un évier posé, un placard à porte affleurante, un plan de travail en calcaire, une crédence beige, une crédence en pierre calcaire, un électroménager en acier inoxydable, un sol en calcaire, îlot, un sol beige et un plan de travail beige.

This luxury bespoke kitchen is situated in a stunning family home in the leafy green London suburb of Hadley Wood. The kitchen is from the Nickleby range, a design that is synonymous with classic contemporary living. The kitchen cabinetry is handmade by Humphrey Munson’s expert team of cabinetmakers using traditional joinery techniques.
The kitchen itself is flooded with natural light that pours in through the windows and bi-folding doors which gives the space a super clean, fresh and modern feel. The large kitchen island takes centre stage and is cleverly divided into distinctive areas using a mix of silestone worktop and smoked oak round worktop.
The client really loved the Spenlow handles so we used those for this Nickleby kitchen. The double Bakersfield smart divide sink by Kohler has the Perrin & Rowe tap and a Quooker boiling hot water tap for maximum convenience.
The painted cupboards are complimented by smoked oak feature accents throughout the kitchen including the two bi-folding cupboard doors either side of the range cooker, the round bar seating at the island as well as the cupboards for the integrated column refrigerator, freezer and curved pantry.
The versatility of this kitchen lends itself perfectly to modern family living. There is seating at the kitchen island – a perfect spot for a mid-week meal or catching up with a friend over coffee. The kitchen is designed in an open plan format and leads into the dining area which is housed in a light and airy conservatory garden room.
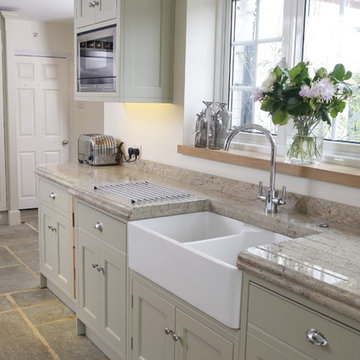
Graham Gannon
Aménagement d'une grande cuisine américaine encastrable campagne en L avec un évier de ferme, un placard à porte affleurante, des portes de placards vertess, plan de travail en marbre, une crédence grise, un sol en calcaire et aucun îlot.
Aménagement d'une grande cuisine américaine encastrable campagne en L avec un évier de ferme, un placard à porte affleurante, des portes de placards vertess, plan de travail en marbre, une crédence grise, un sol en calcaire et aucun îlot.
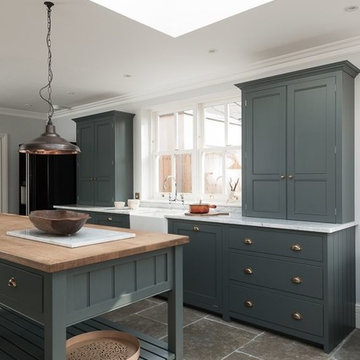
Cette photo montre une grande cuisine nature fermée avec un placard à porte shaker, des portes de placard grises, plan de travail en marbre, une crédence blanche, un électroménager noir, un sol en calcaire et îlot.
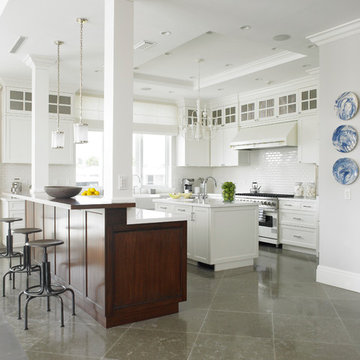
A wood-paneled island with a dark finish lends gravitas to the all white kitchen. A display of blue and white plates on the wall adds a pop of coastal color.

Matthew Millman
Idées déco pour une cuisine encastrable et parallèle campagne en bois brun avec un évier encastré, un placard à porte plane, un plan de travail en calcaire, un sol en calcaire, îlot, un sol beige et une crédence en pierre calcaire.
Idées déco pour une cuisine encastrable et parallèle campagne en bois brun avec un évier encastré, un placard à porte plane, un plan de travail en calcaire, un sol en calcaire, îlot, un sol beige et une crédence en pierre calcaire.
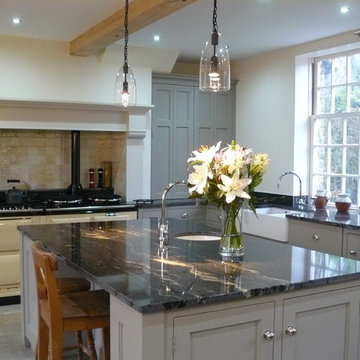
Cette image montre une cuisine américaine minimaliste de taille moyenne avec un évier de ferme, un placard avec porte à panneau encastré, un plan de travail en granite, une crédence beige, une crédence en céramique, un sol en calcaire, îlot, un électroménager blanc et des portes de placard grises.
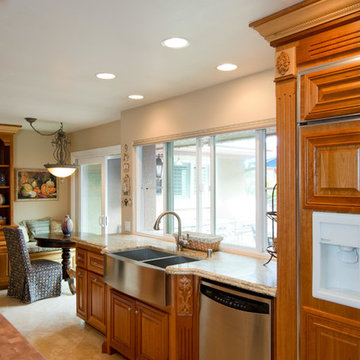
Idée de décoration pour une cuisine ouverte minimaliste en U et bois brun de taille moyenne avec un évier de ferme, un placard avec porte à panneau surélevé, un plan de travail en granite, une crédence grise, une crédence en carrelage de pierre, un électroménager en acier inoxydable, un sol en calcaire et îlot.

Design Studio West and Brady Architectural Photography
Cette image montre une très grande cuisine ouverte encastrable traditionnelle en L et bois foncé avec un placard avec porte à panneau encastré, une crédence beige, un évier de ferme, un sol en calcaire, un plan de travail en granite, 2 îlots et une crédence en pierre calcaire.
Cette image montre une très grande cuisine ouverte encastrable traditionnelle en L et bois foncé avec un placard avec porte à panneau encastré, une crédence beige, un évier de ferme, un sol en calcaire, un plan de travail en granite, 2 îlots et une crédence en pierre calcaire.
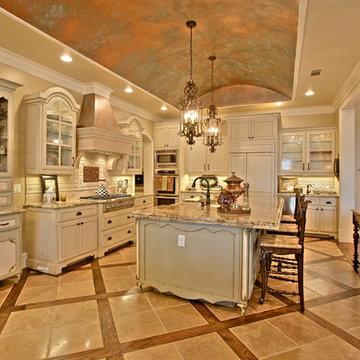
Aménagement d'une cuisine américaine classique en L de taille moyenne avec un évier de ferme, un placard à porte vitrée, des portes de placard blanches, un plan de travail en granite, une crédence beige, une crédence en céramique, un électroménager blanc, un sol en calcaire et îlot.
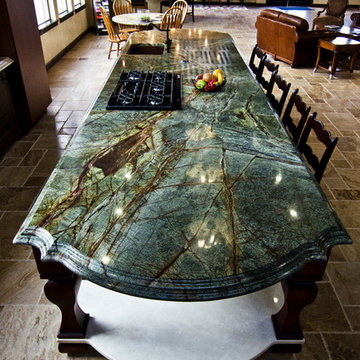
Idée de décoration pour une grande cuisine ouverte tradition avec un évier encastré, un plan de travail en granite, un sol en calcaire, îlot et un plan de travail turquoise.

Martin King
Cette photo montre une grande cuisine ouverte méditerranéenne en L avec un évier de ferme, un placard avec porte à panneau encastré, des portes de placard blanches, une crédence beige, un électroménager en acier inoxydable, une crédence en pierre calcaire, un plan de travail en calcaire, un sol en calcaire, un sol beige et îlot.
Cette photo montre une grande cuisine ouverte méditerranéenne en L avec un évier de ferme, un placard avec porte à panneau encastré, des portes de placard blanches, une crédence beige, un électroménager en acier inoxydable, une crédence en pierre calcaire, un plan de travail en calcaire, un sol en calcaire, un sol beige et îlot.
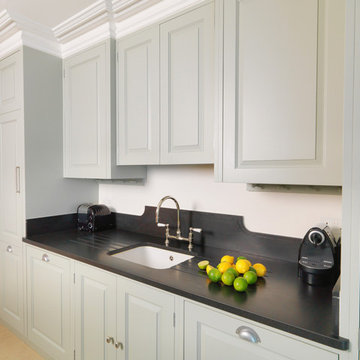
This elegant, classic painted kitchen was designed and made by Tim Wood to act as the hub of this busy family house in Kensington, London.
The kitchen has many elements adding to its traditional charm, such as Shaker-style peg rails, an integrated larder unit, wall inset spice racks and a limestone floor. A richly toned iroko worktop adds warmth to the scheme, whilst honed Nero Impala granite upstands feature decorative edging and cabinet doors take on a classic style painted in Farrow & Ball's pale powder green. A decorative plasterer was even hired to install cornicing above the wall units to give the cabinetry an original feel.
But despite its homely qualities, the kitchen is packed with top-spec appliances behind the cabinetry doors. There are two large fridge freezers featuring icemakers and motorised shelves that move up and down for improved access, in addition to a wine fridge with individually controlled zones for red and white wines. These are teamed with two super-quiet dishwashers that boast 30-minute quick washes, a 1000W microwave with grill, and a steam oven with various moisture settings.
The steam oven provides a restaurant quality of food, as you can adjust moisture and temperature levels to achieve magnificent flavours whilst retaining most of the nutrients, including minerals and vitamins.
The La Cornue oven, which is hand-made in Paris, is in brushed nickel, stainless steel and shiny black. It is one of the most amazing ovens you can buy and is used by many top Michelin rated chefs. It has domed cavity ovens for better baking results and makes a really impressive focal point too.
Completing the line-up of modern technologies are a bespoke remote controlled extractor designed by Tim Wood with an external motor to minimise noise, a boiling and chilled water dispensing tap and industrial grade waste disposers on both sinks.
Designed, hand built and photographed by Tim Wood

This highly customized kitchen was designed to be not only beautiful, but functional as well. The custom cabinetry offers plentiful storage and the built in appliances create a seamless functionality within the space. The choice of caesar stone countertops, mosaic backsplash, and wood cabinetry all work together to create a beautiful kitchen.

Ernesto Santalla PLLC is located in historic Georgetown, Washington, DC.
Ernesto Santalla was born in Cuba and received a degree in Architecture from Cornell University in 1984, following which he moved to Washington, DC, and became a registered architect. Since then, he has contributed to the changing skyline of DC and worked on projects in the United States, Puerto Rico, and Europe. His work has been widely published and received numerous awards.
Ernesto Santalla PLLC offers professional services in Architecture, Interior Design, and Graphic Design. This website creates a window to Ernesto's projects, ideas and process–just enough to whet the appetite. We invite you to visit our office to learn more about us and our work.
Photography by Geoffrey Hodgdon
Idées déco de cuisines avec un sol en calcaire
2