Idées déco de cuisines avec un sol en calcaire
Trier par :
Budget
Trier par:Populaires du jour
1 - 20 sur 57 photos
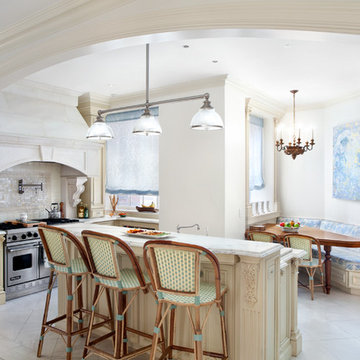
Linda Hall
Exemple d'une cuisine américaine victorienne en U de taille moyenne avec un évier encastré, un placard avec porte à panneau encastré, des portes de placard beiges, plan de travail en marbre, une crédence blanche, une crédence en mosaïque, un électroménager en acier inoxydable, un sol en calcaire et îlot.
Exemple d'une cuisine américaine victorienne en U de taille moyenne avec un évier encastré, un placard avec porte à panneau encastré, des portes de placard beiges, plan de travail en marbre, une crédence blanche, une crédence en mosaïque, un électroménager en acier inoxydable, un sol en calcaire et îlot.
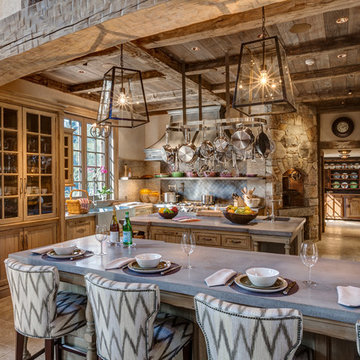
Cette image montre une cuisine chalet avec un évier de ferme, un placard avec porte à panneau encastré, un plan de travail en béton, une crédence grise, une crédence en céramique, un électroménager en acier inoxydable, un sol en calcaire et îlot.
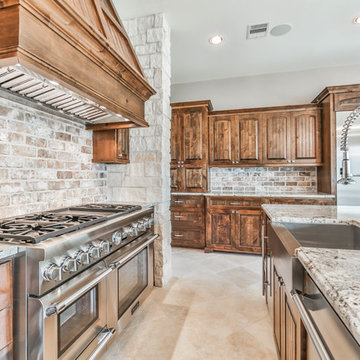
Aménagement d'une grande cuisine ouverte montagne en U et bois foncé avec un évier de ferme, un placard à porte affleurante, un plan de travail en granite, une crédence beige, une crédence en brique, un électroménager en acier inoxydable, un sol en calcaire, îlot et un sol beige.
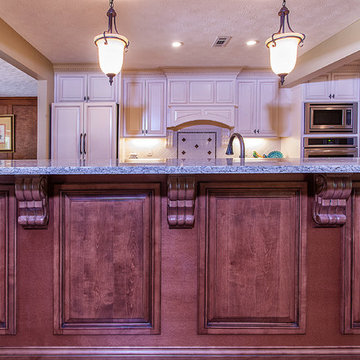
Idées déco pour une grande cuisine ouverte parallèle et encastrable classique avec un évier 2 bacs, un placard avec porte à panneau surélevé, des portes de placard beiges, un plan de travail en granite, une crédence blanche, un sol en calcaire et aucun îlot.
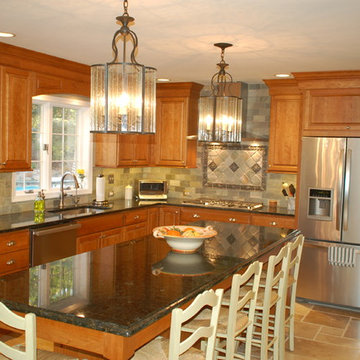
Three projects at once?! Why not? These were some brave customers! We started by gutting the kitchen and the master bathroom at the same time. By the time the master was in working order, we tackled the hall bathroom. A succinct and perfectly timed series of projects.
John Noland expertly designed this roomy kitchen to create better flow for cooking and entertaining. He used Fieldstone Bainbridge cabinets in Butterscotch. The new speed oven and wall oven were moved conveniently to the other side of the bar, giving more room for the refrigerator, and a large induction cooktop. The kitchen now had the practicality it was missing. Other features include the natural stone tile floor in a pin wheel design, the large island for seating and storage and all topped by peacock green granite. The homeowners provided a reception at the completion of the project which was much appreciated by all of the contractors working on the job!
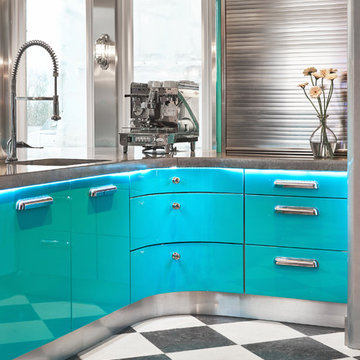
Chequerboard Mallory & Tora Blue limestone floor in a tumbled finish from Artisans of Devizes.
Idée de décoration pour une cuisine vintage avec un sol en calcaire.
Idée de décoration pour une cuisine vintage avec un sol en calcaire.
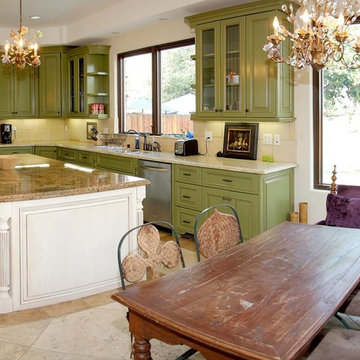
Aménagement d'une grande cuisine campagne en U avec un évier encastré, un placard avec porte à panneau surélevé, des portes de placards vertess, un plan de travail en granite, une crédence beige, une crédence en pierre calcaire, un électroménager en acier inoxydable, un sol en calcaire, îlot et un sol beige.
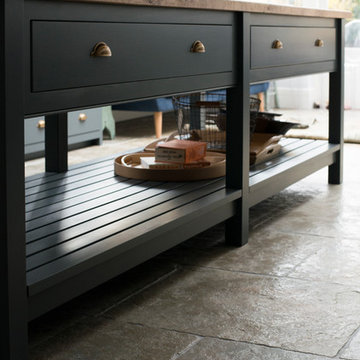
We love this large prep table against our Umbrian Limestone flagstones. The warmth of the rustic oak worktop is reflected in the umber tones of the tiles, whilst the blue/grey of the paint brings out the more grey tones as well. A gorgeous combination.
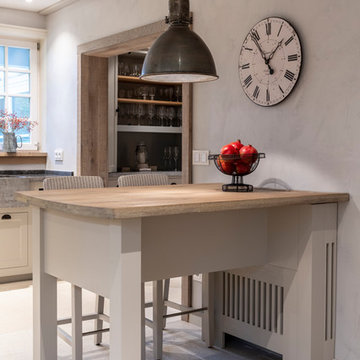
www.hoerenzrieber.com
Réalisation d'une grande cuisine linéaire champêtre avec un évier de ferme, un placard à porte affleurante, des portes de placard grises, un plan de travail en granite, une crédence grise, un sol en calcaire et un sol beige.
Réalisation d'une grande cuisine linéaire champêtre avec un évier de ferme, un placard à porte affleurante, des portes de placard grises, un plan de travail en granite, une crédence grise, un sol en calcaire et un sol beige.
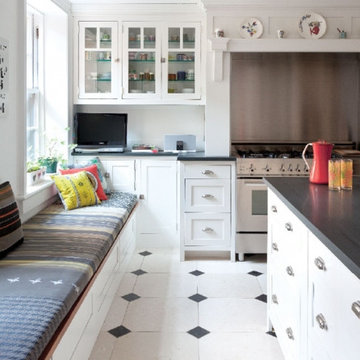
Hulya Kolabas
Idées déco pour une cuisine classique fermée et de taille moyenne avec un évier encastré, un placard à porte vitrée, des portes de placard blanches, un plan de travail en stéatite, une crédence blanche, un électroménager en acier inoxydable, un sol en calcaire et îlot.
Idées déco pour une cuisine classique fermée et de taille moyenne avec un évier encastré, un placard à porte vitrée, des portes de placard blanches, un plan de travail en stéatite, une crédence blanche, un électroménager en acier inoxydable, un sol en calcaire et îlot.
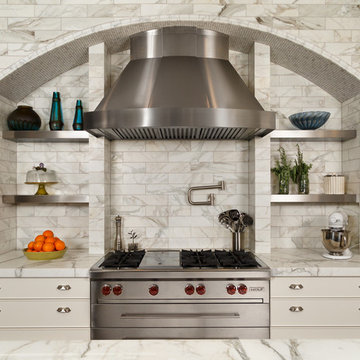
Idées déco pour une très grande cuisine moderne en U fermée avec un évier encastré, un placard à porte plane, des portes de placard blanches, plan de travail en marbre, une crédence blanche, une crédence en carrelage de pierre, un électroménager en acier inoxydable, un sol en calcaire, îlot, un sol gris et un plan de travail blanc.
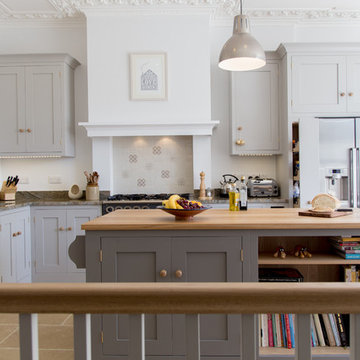
Shaker style kitchen with oak base cabinets painted in Farrow & Ball Purbeck Stone and island painted in Farrow & Ball Mole's Breath. The island worktop is Australian Juparana Sandstone while the base cabinets have an oak worktop. The natural stone flooring adds warmth to this kitchen with the high ceilings adding light.
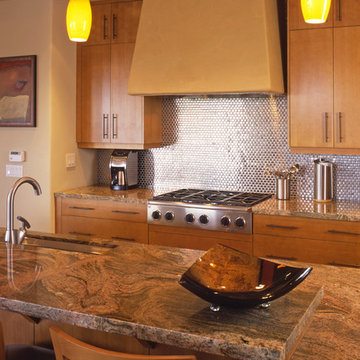
Aménagement d'une grande cuisine ouverte contemporaine en L et bois brun avec un évier encastré, un placard à porte plane, un plan de travail en granite, une crédence métallisée, une crédence en dalle métallique, un électroménager en acier inoxydable, un sol en calcaire et îlot.
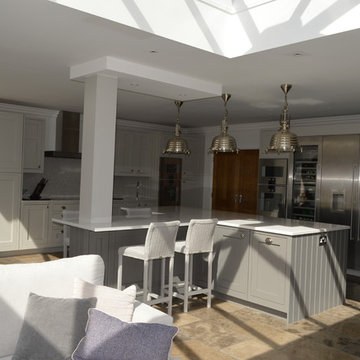
1909 Shaker painted in Farrow and Ball Pavillion Gray and Moles Breath, Silestone Lyra worktops and splashbacks
A total house refurbishment in Billericay, allowed our client to create this wonderful open space.
With a young family, storage was key, a large larder with internal drawers and shelving provided much storage space.
No cornice was added and alongside the Gaggenau appliances in stainless steel allow this design a contemporary twist.

A Tudor home, sympathetically renovated, with Contemporary Country touches
Photography by Caitlin & Jones
Exemple d'une grande cuisine américaine encastrable nature en L avec un évier de ferme, un placard à porte affleurante, des portes de placard grises, un plan de travail en bois, une crédence blanche, une crédence en céramique, un sol en calcaire, aucun îlot et un sol multicolore.
Exemple d'une grande cuisine américaine encastrable nature en L avec un évier de ferme, un placard à porte affleurante, des portes de placard grises, un plan de travail en bois, une crédence blanche, une crédence en céramique, un sol en calcaire, aucun îlot et un sol multicolore.
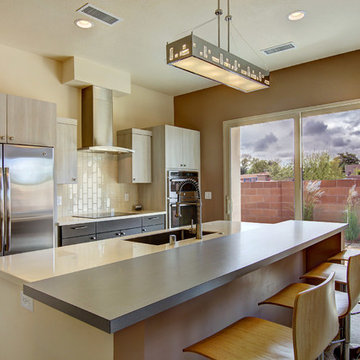
DragonFly 360 Imaging
Réalisation d'une grande cuisine ouverte parallèle avec un évier encastré, un placard à porte plane, des portes de placard grises, un plan de travail en surface solide, une crédence blanche, une crédence en carrelage métro, un électroménager en acier inoxydable, un sol en calcaire et îlot.
Réalisation d'une grande cuisine ouverte parallèle avec un évier encastré, un placard à porte plane, des portes de placard grises, un plan de travail en surface solide, une crédence blanche, une crédence en carrelage métro, un électroménager en acier inoxydable, un sol en calcaire et îlot.
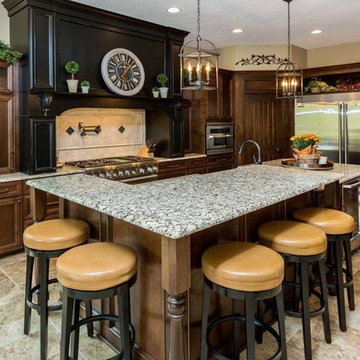
Cette photo montre une grande cuisine américaine chic en L et bois foncé avec un évier de ferme, un placard avec porte à panneau encastré, un plan de travail en granite, une crédence beige, une crédence en carrelage de pierre, un électroménager en acier inoxydable, un sol en calcaire et îlot.
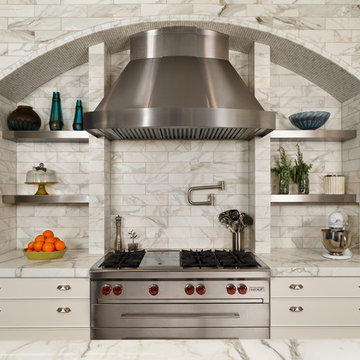
Exemple d'une grande cuisine américaine tendance en U et bois foncé avec un évier encastré, un placard avec porte à panneau encastré, plan de travail en marbre, une crédence blanche, une crédence en carrelage de pierre, un électroménager en acier inoxydable, un sol en calcaire et îlot.
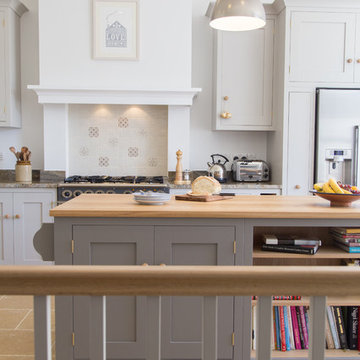
Shaker style kitchen with oak base cabinets painted in Farrow & Ball Purbeck Stone and island painted in Farrow & Ball Mole's Breath. The island worktop is Australian Juparana Sandstone while the base cabinets have an oak worktop. The natural stone flooring adds warmth to this kitchen with the high ceilings adding light.
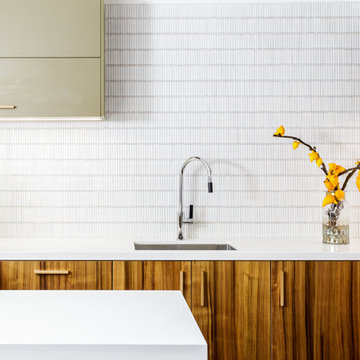
Idée de décoration pour une grande arrière-cuisine design en U avec un évier posé, un placard à porte affleurante, des portes de placards vertess, un plan de travail en surface solide, une crédence blanche, une crédence en carrelage métro, un électroménager en acier inoxydable, un sol en calcaire, îlot et un plan de travail blanc.
Idées déco de cuisines avec un sol en calcaire
1