Idées déco de cuisines avec tomettes au sol et un sol beige
Trier par :
Budget
Trier par:Populaires du jour
1 - 20 sur 677 photos

Boho meets Portuguese design in a stunning transformation of this Van Ness tudor in the upper northwest neighborhood of Washington, DC. Our team’s primary objectives were to fill space with natural light, period architectural details, and cohesive selections throughout the main level and primary suite. At the entry, new archways are created to maximize light and flow throughout the main level while ensuring the space feels intimate. A new kitchen layout along with a peninsula grounds the chef’s kitchen while securing its part in the everyday living space. Well-appointed dining and living rooms infuse dimension and texture into the home, and a pop of personality in the powder room round out the main level. Strong raw wood elements, rich tones, hand-formed elements, and contemporary nods make an appearance throughout the newly renovated main level and primary suite of the home.

Réalisation d'une très grande cuisine ouverte chalet en L avec un évier encastré, un placard avec porte à panneau encastré, des portes de placards vertess, un plan de travail en stéatite, une crédence marron, une crédence en brique, un électroménager en acier inoxydable, tomettes au sol, îlot et un sol beige.

Idées déco pour une cuisine parallèle classique fermée et de taille moyenne avec un évier de ferme, un placard avec porte à panneau encastré, des portes de placard beiges, un plan de travail en quartz, une crédence beige, une crédence en dalle de pierre, un électroménager en acier inoxydable, tomettes au sol, aucun îlot, un sol beige et un plan de travail beige.
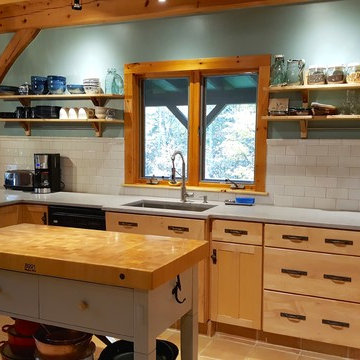
After: Nabi Glacier White subway tile with crackle finish for kitchen backsplash, Caesarstone Symphony Grey quartz countertop, Kraus undermount stainless sink, Kraus Bolden faucet, Kichler Everly pendant lights, new backless saddle-seat counter stools, wall paint Benjamin Moore Atmospheric AF-500. All other items original to Year-built 2000 home: cabinets, floor, appliances, shelving, track-lighting. Photo by T. Spies
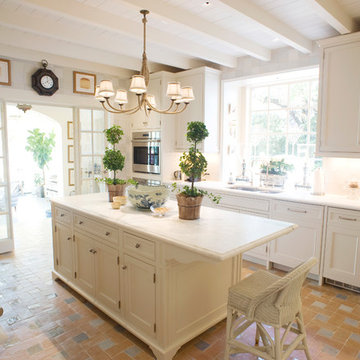
Porter Fuqua
Idées déco pour une cuisine encastrable bord de mer en U fermée et de taille moyenne avec des portes de placard blanches, plan de travail en marbre, une crédence en céramique, tomettes au sol, îlot, un sol beige, un évier 2 bacs, un placard avec porte à panneau encastré et une crédence grise.
Idées déco pour une cuisine encastrable bord de mer en U fermée et de taille moyenne avec des portes de placard blanches, plan de travail en marbre, une crédence en céramique, tomettes au sol, îlot, un sol beige, un évier 2 bacs, un placard avec porte à panneau encastré et une crédence grise.

Aménagement d'une grande cuisine ouverte moderne en L avec un évier intégré, un placard à porte plane, des portes de placard blanches, un électroménager en acier inoxydable, tomettes au sol, îlot, un sol beige, un plan de travail blanc et poutres apparentes.

Alterations to an idyllic Cotswold Cottage in Gloucestershire. The works included complete internal refurbishment, together with an entirely new panelled Dining Room, a small oak framed bay window extension to the Kitchen and a new Boot Room / Utility extension.

Kitchen Remodel with all-white cabinets from Kitchen Pro. This kitchen includes an exposed brick backsplash that gives it a rustic edge. Stainless steel appliances keep the kitchen modern.
Photo Cred: Jun Tang Photography
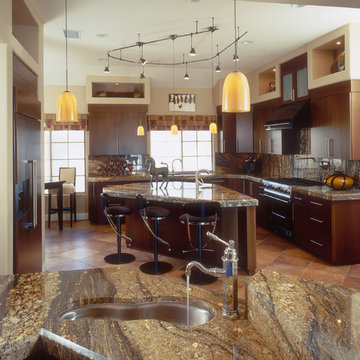
Cette photo montre une cuisine américaine encastrable chic en L et bois foncé de taille moyenne avec un plan de travail en granite, un évier encastré, un placard à porte plane, une crédence multicolore, une crédence en dalle de pierre, tomettes au sol et un sol beige.
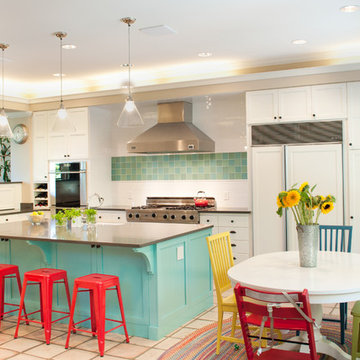
The original kitchen featured an island that divided the space and was out of scale for the space, the tile and countertops that were dated. Our goal was to create an inviting kitchen for gatherings, and integrate our clients color palette without doing a complete kitchen remodel. We designed a new island with high gloss paint finish in turquoise, added new quartz countertops, subway and sea glass tile, vent hood, light fixtures, farm style sink, faucet and cabinet hardware. The space is now open and offers plenty of space to cook and entertain.
Keeping our environment in mind and sustainable design approach, we recycled the original Island and countertops to 2nd Used Seattle.
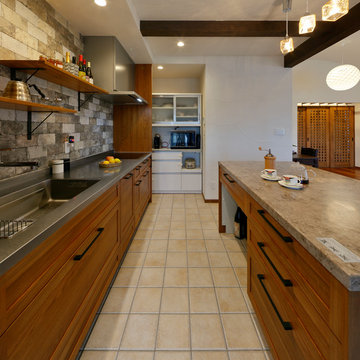
Cette photo montre une cuisine rétro avec un évier 1 bac, tomettes au sol et un sol beige.

Beautiful kitchen with two islands for a large family to gather in. One island with lots of seating while the other is used prepare meals still leaving the cook with lots of workspace. Between the built-in refrigerator and freezer a pewter countertop was used to mirror the materials used on the hood on the opposing wall.
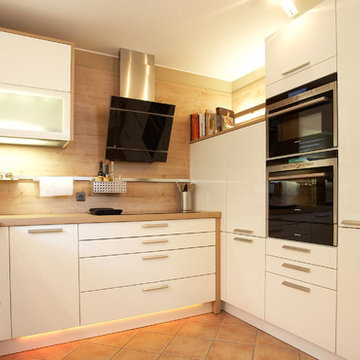
Einbauküche Diamant Hochglanz Weiß
Cette photo montre une cuisine tendance en U fermée avec un évier posé, des portes de placard blanches, une crédence marron, une crédence en bois, un électroménager noir, tomettes au sol, aucun îlot et un sol beige.
Cette photo montre une cuisine tendance en U fermée avec un évier posé, des portes de placard blanches, une crédence marron, une crédence en bois, un électroménager noir, tomettes au sol, aucun îlot et un sol beige.
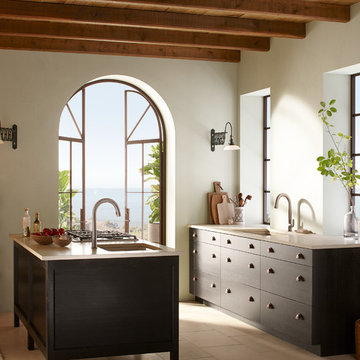
A combination of stone and wood elements brings the outdoors in and invites guests into the kitchen. Light limestone covers the floors and countertops while a deep finish on the cabinets and ceiling adds depth and interest. Earthy tones in both the Benjamin Moore® Antique Jade 465 matte walls
and Riverby® kitchen and bar sinks in Sandbar unify the kitchen with neutral hues that are easy to build a style around.

二世帯住宅 無添加住宅
Idée de décoration pour une cuisine ouverte linéaire tradition en bois brun avec un évier 1 bac, un placard à porte plane, un plan de travail en granite, une crédence blanche, tomettes au sol, une péninsule et un sol beige.
Idée de décoration pour une cuisine ouverte linéaire tradition en bois brun avec un évier 1 bac, un placard à porte plane, un plan de travail en granite, une crédence blanche, tomettes au sol, une péninsule et un sol beige.
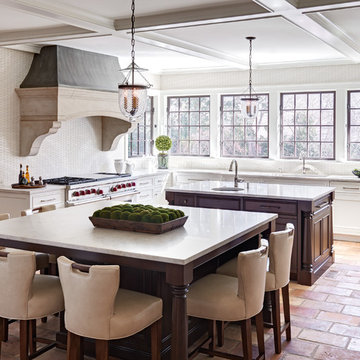
Aménagement d'une grande cuisine américaine classique en U avec un évier 1 bac, un placard à porte shaker, des portes de placard blanches, plan de travail en marbre, une crédence blanche, une crédence en carreau briquette, un électroménager en acier inoxydable, tomettes au sol, 2 îlots et un sol beige.
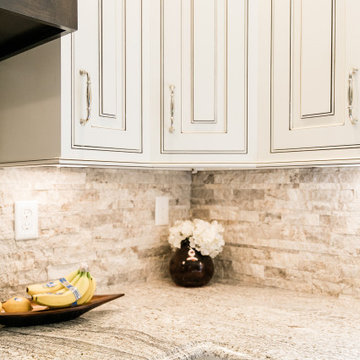
Idées déco pour une grande cuisine classique en L fermée avec un évier de ferme, un placard à porte affleurante, des portes de placard blanches, un plan de travail en granite, une crédence grise, une crédence en carrelage de pierre, un électroménager en acier inoxydable, tomettes au sol, îlot, un sol beige et un plan de travail marron.
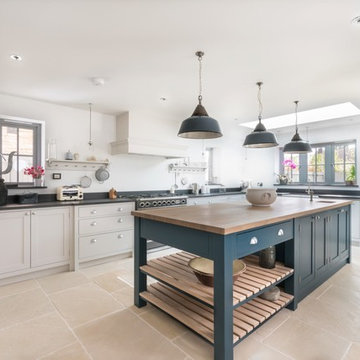
Classic Shaker, Hand Painted, Solid Timber construction
Double Bowl Belfast Sink, Perrin & Rowe taps
Honed African Granite Worktops and Solid Wood Island
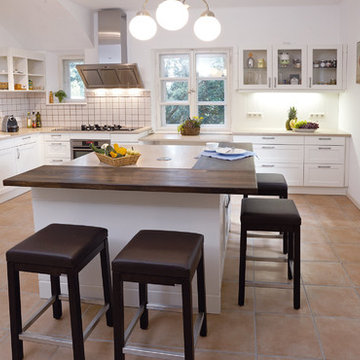
Replaced kitchen flooring with new tile, updated cabinets and kitchen island. Extension with wood planks.
New back splash subway tile,
Paint and updated light fixtures
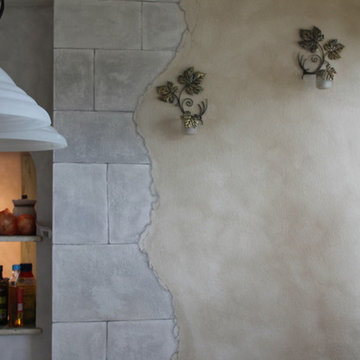
Exemple d'une grande cuisine américaine méditerranéenne en L avec un évier posé, un placard à porte affleurante, des portes de placard rouges, une crédence beige, une crédence en mosaïque, un électroménager noir, tomettes au sol, aucun îlot, un sol beige et un plan de travail beige.
Idées déco de cuisines avec tomettes au sol et un sol beige
1