Idées déco de cuisines avec une crédence jaune et tomettes au sol
Trier par :
Budget
Trier par:Populaires du jour
1 - 20 sur 88 photos
1 sur 3

Erika Bierman Photography
Réalisation d'une cuisine tradition en U avec un évier de ferme, un placard à porte plane, des portes de placard blanches, une crédence jaune, une crédence en carrelage métro, un électroménager en acier inoxydable, tomettes au sol, aucun îlot et machine à laver.
Réalisation d'une cuisine tradition en U avec un évier de ferme, un placard à porte plane, des portes de placard blanches, une crédence jaune, une crédence en carrelage métro, un électroménager en acier inoxydable, tomettes au sol, aucun îlot et machine à laver.

Inspiration pour une cuisine parallèle et bicolore bohème fermée et de taille moyenne avec un évier de ferme, un placard à porte shaker, des portes de placard bleues, une crédence jaune, une crédence en mosaïque, un électroménager blanc, tomettes au sol, un sol marron et aucun îlot.

Cette photo montre une cuisine méditerranéenne fermée et de taille moyenne avec un placard avec porte à panneau encastré, des portes de placard blanches, plan de travail carrelé, une crédence jaune, une crédence en carrelage métro, un électroménager de couleur, tomettes au sol, un sol rouge, un plan de travail multicolore, un évier de ferme et aucun îlot.

Réalisation d'une cuisine ouverte linéaire sud-ouest américain en bois foncé de taille moyenne avec un évier encastré, un placard avec porte à panneau encastré, un plan de travail en quartz, une crédence jaune, une crédence en carrelage métro, un électroménager en acier inoxydable, tomettes au sol, îlot, un sol orange et un plan de travail multicolore.
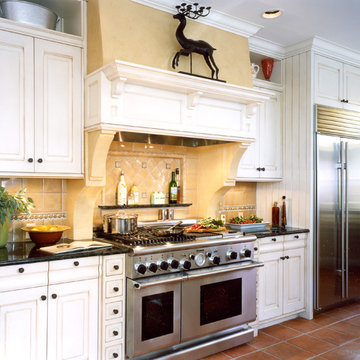
Idée de décoration pour une grande cuisine américaine méditerranéenne en U avec un évier posé, un placard avec porte à panneau surélevé, des portes de placard blanches, un plan de travail en bois, une crédence jaune, une crédence en céramique, un électroménager en acier inoxydable, tomettes au sol et une péninsule.
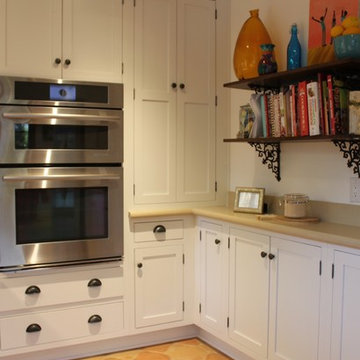
This area was the laundry room. The wall on the left has the staircase behind it. WE extended the base cabinets under the stairs to capture a full depth of the cabinets. This maximized the storage for the kitchen.
JRY & Company
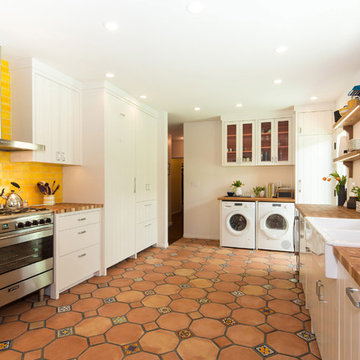
Inspiration pour une cuisine méditerranéenne en U avec un évier posé, un placard à porte plane, des portes de placard blanches, une crédence jaune, une crédence en carrelage métro, un électroménager en acier inoxydable, tomettes au sol, aucun îlot et machine à laver.

Luxurious modern take on a traditional white Italian villa. An entry with a silver domed ceiling, painted moldings in patterns on the walls and mosaic marble flooring create a luxe foyer. Into the formal living room, cool polished Crema Marfil marble tiles contrast with honed carved limestone fireplaces throughout the home, including the outdoor loggia. Ceilings are coffered with white painted
crown moldings and beams, or planked, and the dining room has a mirrored ceiling. Bathrooms are white marble tiles and counters, with dark rich wood stains or white painted. The hallway leading into the master bedroom is designed with barrel vaulted ceilings and arched paneled wood stained doors. The master bath and vestibule floor is covered with a carpet of patterned mosaic marbles, and the interior doors to the large walk in master closets are made with leaded glass to let in the light. The master bedroom has dark walnut planked flooring, and a white painted fireplace surround with a white marble hearth.
The kitchen features white marbles and white ceramic tile backsplash, white painted cabinetry and a dark stained island with carved molding legs. Next to the kitchen, the bar in the family room has terra cotta colored marble on the backsplash and counter over dark walnut cabinets. Wrought iron staircase leading to the more modern media/family room upstairs.
Project Location: North Ranch, Westlake, California. Remodel designed by Maraya Interior Design. From their beautiful resort town of Ojai, they serve clients in Montecito, Hope Ranch, Malibu, Westlake and Calabasas, across the tri-county areas of Santa Barbara, Ventura and Los Angeles, south to Hidden Hills- north through Solvang and more.
Handscraped custom cabinets built in 1980, updated recently. Honed and leathered golden slabs with carved tile backsplash.
Tim Droney, contractor
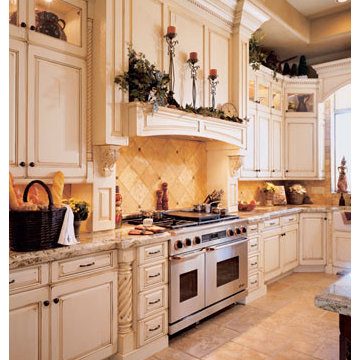
When you add natural sun light with beautiful white cabinets it really opens up the kitchen. The detail around the stove area is wonderful.
Idée de décoration pour une grande cuisine ouverte méditerranéenne en L avec un évier 2 bacs, un placard avec porte à panneau encastré, des portes de placard blanches, un plan de travail en granite, une crédence jaune, une crédence en carrelage métro, un électroménager en acier inoxydable, tomettes au sol et îlot.
Idée de décoration pour une grande cuisine ouverte méditerranéenne en L avec un évier 2 bacs, un placard avec porte à panneau encastré, des portes de placard blanches, un plan de travail en granite, une crédence jaune, une crédence en carrelage métro, un électroménager en acier inoxydable, tomettes au sol et îlot.
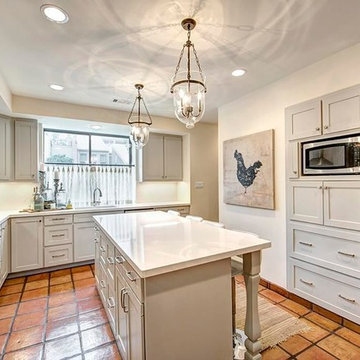
Inspiration pour une très grande arrière-cuisine traditionnelle en U avec un évier encastré, un placard avec porte à panneau encastré, des portes de placard grises, un plan de travail en onyx, une crédence jaune, un électroménager en acier inoxydable, tomettes au sol, 2 îlots, un sol multicolore et un plan de travail blanc.
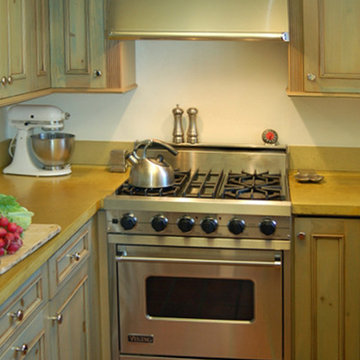
In this small space we squeezed a lazy susan to the right of the 30" Viking range and corner swing-out storage to the right -- using both under-counter corners to the utmost! Bi-fold doors on the wall corner cabinet will open nicely next to the hood.
Wood-Mode Fine Custom Cabinetry, Brookhaven's Springfield
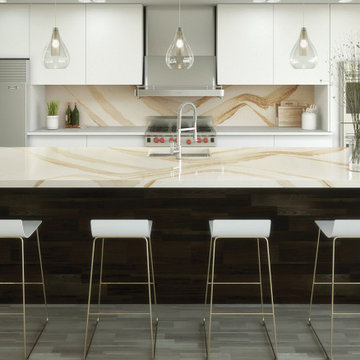
Cette image montre une très grande cuisine américaine minimaliste en U avec un évier encastré, un placard à porte plane, des portes de placard blanches, un plan de travail en quartz modifié, une crédence jaune, une crédence en quartz modifié, un électroménager blanc, tomettes au sol, îlot, un sol gris, un plan de travail jaune et un plafond voûté.
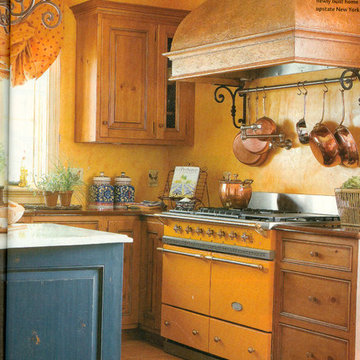
Exemple d'une grande cuisine montagne en U et bois vieilli fermée avec un évier encastré, un placard à porte affleurante, plan de travail en marbre, une crédence jaune, un électroménager de couleur, tomettes au sol et îlot.
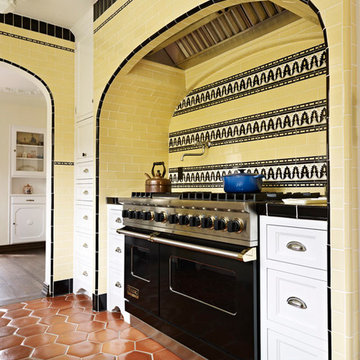
Cette photo montre une cuisine méditerranéenne fermée et de taille moyenne avec un placard avec porte à panneau encastré, des portes de placard blanches, plan de travail carrelé, une crédence jaune, une crédence en carrelage métro, un électroménager de couleur, tomettes au sol, un sol rouge, un plan de travail multicolore, un évier de ferme et aucun îlot.
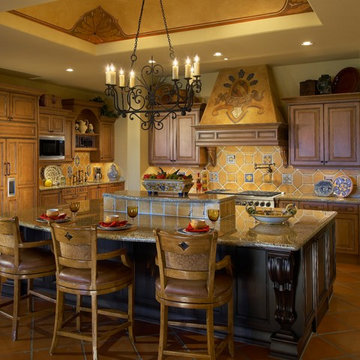
Colorful hand-painted tiles, Italian ceramics and accent painting on hood and ceiling all add to the fun and festive feeling of this country kitchen.
Photography: Mark Boisclair
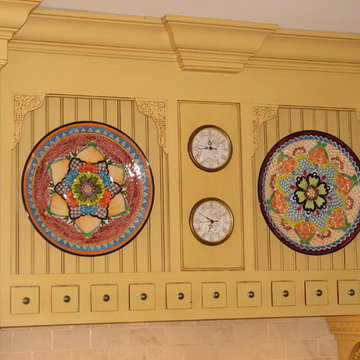
Custom European Kitchen in a combination of yellow painted and glazed cabinets, barn red painted and glazed island and tiger maple cabinets. Leather Uba Tuba granite countertops on main area, honed black granite on bar area and cherry and butcher block on island
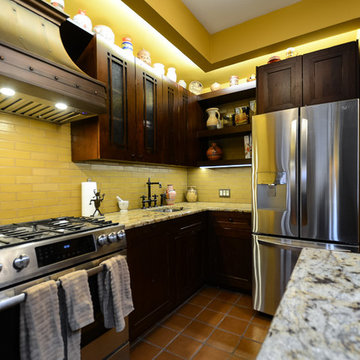
Cette photo montre une cuisine ouverte linéaire sud-ouest américain en bois foncé de taille moyenne avec un évier encastré, un placard avec porte à panneau encastré, un plan de travail en quartz, une crédence jaune, une crédence en carrelage métro, un électroménager en acier inoxydable, tomettes au sol, îlot, un sol orange et un plan de travail multicolore.
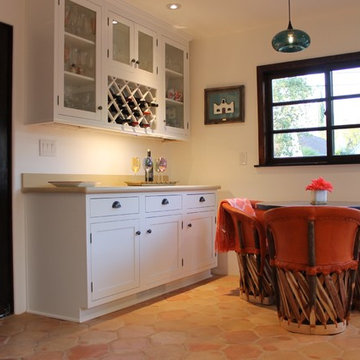
The classic barrel chairs provide comfortable and colorful chairs for the breakfast table. A serving counter with wall cabinets and wine rack add versatility for dining experience.
JRY & Company
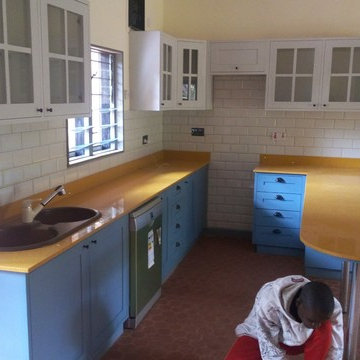
Erick Buka
Idées déco pour une cuisine américaine rétro en U de taille moyenne avec un évier posé, un placard à porte plane, des portes de placard turquoises, un plan de travail en granite, une crédence jaune, une crédence en marbre, un électroménager en acier inoxydable, tomettes au sol, aucun îlot, un sol marron et un plan de travail jaune.
Idées déco pour une cuisine américaine rétro en U de taille moyenne avec un évier posé, un placard à porte plane, des portes de placard turquoises, un plan de travail en granite, une crédence jaune, une crédence en marbre, un électroménager en acier inoxydable, tomettes au sol, aucun îlot, un sol marron et un plan de travail jaune.
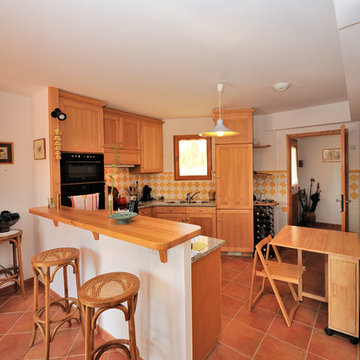
CUISINE
Idée de décoration pour une cuisine américaine tradition en L et bois clair de taille moyenne avec aucun îlot, un placard avec porte à panneau encastré, un plan de travail en bois, une crédence jaune, une crédence en carreau de porcelaine, un électroménager de couleur, un évier encastré et tomettes au sol.
Idée de décoration pour une cuisine américaine tradition en L et bois clair de taille moyenne avec aucun îlot, un placard avec porte à panneau encastré, un plan de travail en bois, une crédence jaune, une crédence en carreau de porcelaine, un électroménager de couleur, un évier encastré et tomettes au sol.
Idées déco de cuisines avec une crédence jaune et tomettes au sol
1