Idées déco de cuisines avec carreaux de ciment au sol
Trier par :
Budget
Trier par:Populaires du jour
61 - 80 sur 9 613 photos

Cette image montre une cuisine design avec un évier posé, un placard à porte shaker, des portes de placard bleues, un plan de travail en granite, une crédence bleue, une crédence en feuille de verre, un électroménager en acier inoxydable, carreaux de ciment au sol, un sol rouge et plan de travail noir.

Rénovation et aménagement d'une cuisine
Inspiration pour une cuisine ouverte minimaliste en L et bois clair de taille moyenne avec un évier 1 bac, un placard à porte affleurante, un plan de travail en bois, une crédence blanche, une crédence en céramique, un électroménager blanc, carreaux de ciment au sol, aucun îlot, un sol bleu et un plan de travail beige.
Inspiration pour une cuisine ouverte minimaliste en L et bois clair de taille moyenne avec un évier 1 bac, un placard à porte affleurante, un plan de travail en bois, une crédence blanche, une crédence en céramique, un électroménager blanc, carreaux de ciment au sol, aucun îlot, un sol bleu et un plan de travail beige.

This small kitchen and dining nook is packed full of character and charm (just like it's owner). Custom cabinets utilize every available inch of space with internal accessories

Cette photo montre une cuisine parallèle chic avec un évier de ferme, un placard avec porte à panneau surélevé, des portes de placard blanches, une crédence blanche, une crédence en carrelage métro, un électroménager noir, carreaux de ciment au sol, îlot, un sol marron et un plan de travail gris.
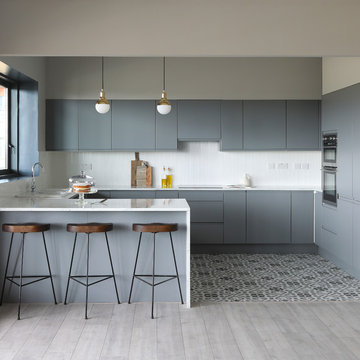
Aménagement d'une cuisine encastrable contemporaine en U avec un placard à porte plane, des portes de placard grises, un plan de travail en stratifié, une crédence blanche, une crédence en céramique, carreaux de ciment au sol, un sol gris, un plan de travail blanc, une péninsule et fenêtre au-dessus de l'évier.
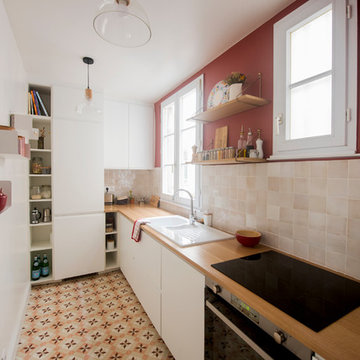
Réalisation d'une cuisine encastrable vintage en L fermée et de taille moyenne avec un évier 2 bacs, des portes de placard blanches, un plan de travail en bois, une crédence beige, une crédence en terre cuite, carreaux de ciment au sol, aucun îlot, un sol multicolore et un plan de travail marron.
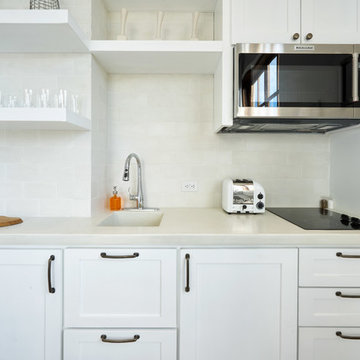
Copyright Sean Davis Photography 2018
Idée de décoration pour une cuisine américaine linéaire marine de taille moyenne avec un évier intégré, un placard à porte shaker, des portes de placard blanches, un plan de travail en quartz modifié, une crédence blanche, une crédence en carreau de ciment, un électroménager en acier inoxydable, carreaux de ciment au sol, aucun îlot, un sol blanc et un plan de travail blanc.
Idée de décoration pour une cuisine américaine linéaire marine de taille moyenne avec un évier intégré, un placard à porte shaker, des portes de placard blanches, un plan de travail en quartz modifié, une crédence blanche, une crédence en carreau de ciment, un électroménager en acier inoxydable, carreaux de ciment au sol, aucun îlot, un sol blanc et un plan de travail blanc.
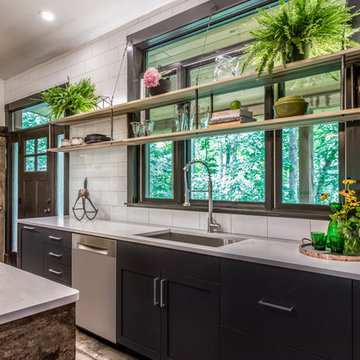
Brittany Fecteau
Idée de décoration pour une grande arrière-cuisine urbaine en L avec un évier encastré, un placard à porte plane, des portes de placard noires, un plan de travail en quartz modifié, une crédence blanche, une crédence en carreau de porcelaine, un électroménager en acier inoxydable, carreaux de ciment au sol, îlot, un sol gris et un plan de travail blanc.
Idée de décoration pour une grande arrière-cuisine urbaine en L avec un évier encastré, un placard à porte plane, des portes de placard noires, un plan de travail en quartz modifié, une crédence blanche, une crédence en carreau de porcelaine, un électroménager en acier inoxydable, carreaux de ciment au sol, îlot, un sol gris et un plan de travail blanc.

Cette image montre une grande cuisine vintage en U et bois brun fermée avec un évier encastré, un placard à porte plane, un plan de travail en quartz, une crédence bleue, une crédence en carreau de verre, un électroménager en acier inoxydable, carreaux de ciment au sol, îlot et un sol gris.
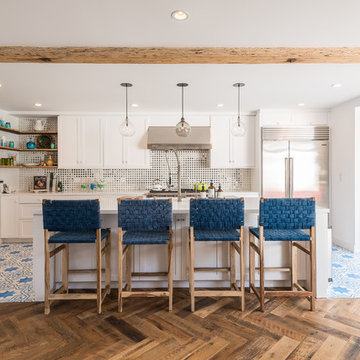
Photo: Ted Broden
Cette image montre une cuisine parallèle marine avec un placard à porte shaker, des portes de placard blanches, une crédence multicolore, une crédence miroir, un électroménager en acier inoxydable, carreaux de ciment au sol, îlot et un sol multicolore.
Cette image montre une cuisine parallèle marine avec un placard à porte shaker, des portes de placard blanches, une crédence multicolore, une crédence miroir, un électroménager en acier inoxydable, carreaux de ciment au sol, îlot et un sol multicolore.
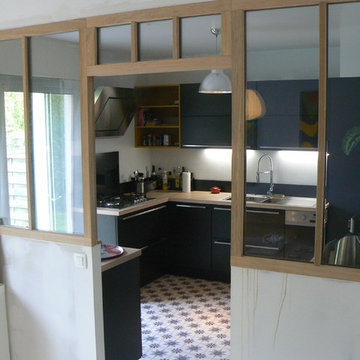
Cette image montre une petite cuisine vintage en L fermée avec un placard à porte plane, des portes de placard noires, un plan de travail en stratifié et carreaux de ciment au sol.
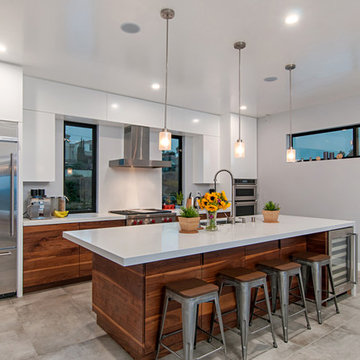
Cette photo montre une cuisine parallèle moderne fermée et de taille moyenne avec un placard à porte plane, des portes de placard blanches, un plan de travail en quartz modifié, un électroménager en acier inoxydable, carreaux de ciment au sol, îlot et un sol gris.

Home built by JMA (Jim Murphy and Associates); designed by architect BAR Architects. Photo credit: Doug Dun.
Inspiration drawn from the world, in harmony with the land. Rancho Miniero: Nestled into a sloping hillside, this home’s design gradually reveals itself as you drive up to the auto court, walk through an opening in a garden wall and enter through the front door. The expansive great room has a 15-foot ceiling and concrete floors, stained the color of worn leather. A series of dramatic glass archways open onto the pool terrace and provide a stunning view of the valley below. Upstairs, the bedrooms have floors of reclaimed hickory and pecan. The homes’ copper roof reflects sunlight, keeping the interior cool during the warm summer months. A separate pool house also functions as an office. Photography Doug Dun

©beppe giardino
Cette image montre une cuisine américaine parallèle design avec un évier posé, un placard à porte plane, des portes de placard noires, un plan de travail en bois, une crédence noire, un électroménager de couleur, carreaux de ciment au sol, îlot, un sol multicolore et papier peint.
Cette image montre une cuisine américaine parallèle design avec un évier posé, un placard à porte plane, des portes de placard noires, un plan de travail en bois, une crédence noire, un électroménager de couleur, carreaux de ciment au sol, îlot, un sol multicolore et papier peint.

Réalisation d'une cuisine ouverte nordique en L de taille moyenne avec un évier posé, des portes de placards vertess, un plan de travail en bois, une crédence en bois, un électroménager noir, carreaux de ciment au sol, un sol gris, un plafond en bois, un placard à porte plane et aucun îlot.
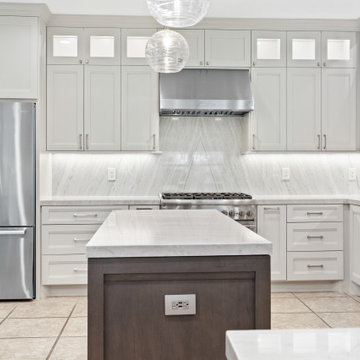
This classic gray kitchen with white oak island is a great combination of classic and modern style. The gray cabinets and walls create a timeless look that blends in with any style of home. The white oak island adds an extra touch of elegance while providing a natural contrast to the gray walls. The countertops of the island feature a sleek marble material that provides a smooth surface for meal preparation. The combination of the gray and white elements creates a cohesive and stylish look that will look beautiful for years to come.
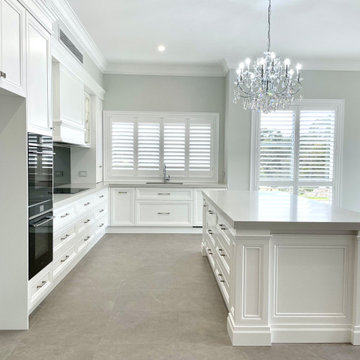
CLASSIC ELEGANCE
- Custom designed kitchen and walk in pantry with an 'in-house' profile, finished in a white satin polyurethane
- Detailed moulding and joinery build ups
- Integrated dishwasher and bin units
- Large custom mantle, with detailed profiling
- Custom designed and manufactured glass profiled display doors, with clear glass shelving and feature round LED lights
- 60mm mitred Caesarstone island benchtop
- 40mm mitred Caesarstone benchtop (for pantry / cooktop side)
- Smokey mirror splashback
- Tall appliance cabinet, with stone benchtop
- Satin nickel hardware
- Recessed round LED lights
- Blum hardware
Sheree Bounassif, Kitchens by Emanuel

Located behind the Kitchen is the pantry area. It’s unique design shares a hallway with the dramatic black mudroom and is accessed through a custom-built ‘hidden’ door along the range wall. The goal of this funky space is to mix causal details of the floating wooden shelves, durable, geometric cement floor tiles, with more the prominent elements of a hammered brass sink and turquoise lower cabinets.

Our overall design concept for the renovation of this space was to optimize the functional space for a family of five and accentuate the existing window. In the renovation, we eliminated a huge centrally located kitchen island which acted as an obstacle to the feeling of the space and focused on creating an elegant and balanced plan promoting movement, simplicity and precisely executed details. We held strong to having the kitchen cabinets, wherever possible, float off the floor to give the subtle impression of lightness avoiding a bottom heavy look. The cabinets were painted a pale tinted green to reduce the empty effect of light flooding a white kitchen leaving a softness and complementing the gray tiles.
To integrate the existing dining room with the kitchen, we simply added some classic dining chairs and a dynamic light fixture, juxtaposing the geometry of the boxy kitchen with organic curves and triangular lights to balance the clean design with an inviting warmth.

The cabinets are a grey painted wood with custom routed pulls that triangulate to taper. The countertops in the space are a juxtaposition of concrete-effect dekton along with a 4” thick live-edge walnut slab.
Idées déco de cuisines avec carreaux de ciment au sol
4