Idées déco de cuisines avec un sol en carrelage de céramique et un plafond en papier peint
Trier par :
Budget
Trier par:Populaires du jour
1 - 20 sur 237 photos

Idée de décoration pour une grande cuisine américaine bohème avec un évier de ferme, un placard à porte shaker, un plan de travail en quartz modifié, une crédence blanche, un électroménager de couleur, un sol en carrelage de céramique, un sol vert, un plan de travail blanc et un plafond en papier peint.
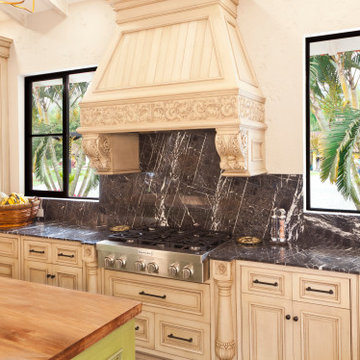
WL abroad. We just finished this kitchen in a beautiful home Located in the coffee growing region of the Colombian Andes.
The green island enlivens the space and brings in the color of the lush vegetación of the exteriors.
Visit our website
www.wlkitchenandhome.com

Cette image montre une cuisine ouverte bicolore design en L de taille moyenne avec un évier posé, un placard à porte plane, des portes de placard noires, un plan de travail en bois, une crédence marron, une crédence en bois, un électroménager noir, un sol en carrelage de céramique, aucun îlot, un sol noir, un plan de travail marron et un plafond en papier peint.

Cette image montre une cuisine ouverte parallèle avec un sol en carrelage de céramique, un sol noir, un plafond en papier peint, un évier posé, un placard à porte plane, des portes de placard grises, un plan de travail en béton, une crédence noire, une crédence en mosaïque, un électroménager noir, îlot et un plan de travail beige.
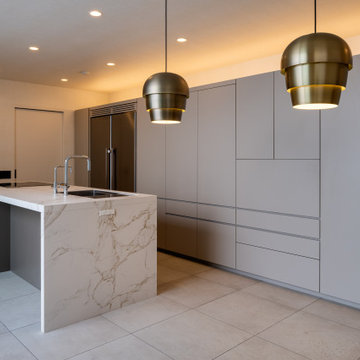
photo by 大沢誠一
オーダーキッチン/株式会社マードレ
間接照明/株式会社ひかり
水蓄熱アクアレーヤー/株式会社イゼナ
Cette photo montre une grande cuisine tendance avec un évier encastré, un placard à porte plane, des portes de placard grises, un électroménager noir, un sol en carrelage de céramique, îlot, un sol beige, un plan de travail blanc et un plafond en papier peint.
Cette photo montre une grande cuisine tendance avec un évier encastré, un placard à porte plane, des portes de placard grises, un électroménager noir, un sol en carrelage de céramique, îlot, un sol beige, un plan de travail blanc et un plafond en papier peint.
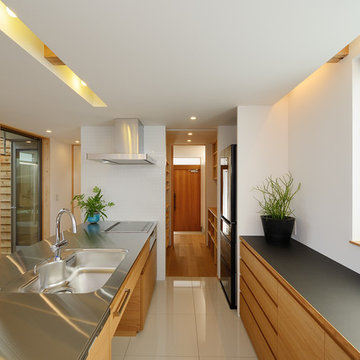
背面の食器棚と対で製作したオリジナルのキッチン。天板は使い勝手を重視し、シンク一体のステンレス製。シンク下部は、ゴミ箱スペースとしてオープンに仕上げました。キッチンスペースは、家事動線を考慮して、玄関から直接アクセスできる位置に配置しています。
Cette image montre une grande cuisine ouverte linéaire nordique en bois brun avec un plan de travail en inox, un sol beige, un plan de travail marron, un placard à porte plane, un évier intégré, une crédence blanche, une crédence en céramique, un électroménager en acier inoxydable, un sol en carrelage de céramique, une péninsule et un plafond en papier peint.
Cette image montre une grande cuisine ouverte linéaire nordique en bois brun avec un plan de travail en inox, un sol beige, un plan de travail marron, un placard à porte plane, un évier intégré, une crédence blanche, une crédence en céramique, un électroménager en acier inoxydable, un sol en carrelage de céramique, une péninsule et un plafond en papier peint.

This 1960s split-level has a new spacious Kitchen boasting a generous curved stone-clad island and plenty of custom cabinetry. The Kitchen opens to a large eat-in Dining Room, with a walk-around stone double-sided fireplace between Dining and the new Family room. The stone accent at the island, gorgeous stained wood cabinetry, and wood trim highlight the rustic charm of this home.
Photography by Kmiecik Imagery.
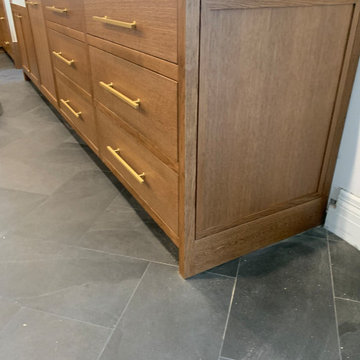
Inset face frame kitchen cabinets
Cette image montre une grande cuisine ouverte encastrable minimaliste en U et bois clair avec un évier encastré, un placard à porte shaker, un plan de travail en quartz modifié, une crédence beige, une crédence en carreau de porcelaine, un sol en carrelage de céramique, îlot, un sol noir, un plan de travail beige et un plafond en papier peint.
Cette image montre une grande cuisine ouverte encastrable minimaliste en U et bois clair avec un évier encastré, un placard à porte shaker, un plan de travail en quartz modifié, une crédence beige, une crédence en carreau de porcelaine, un sol en carrelage de céramique, îlot, un sol noir, un plan de travail beige et un plafond en papier peint.

Hier fertigten wir eine sehr geräumige Küche mit Kücheninsel. Die Oberflächen sind aus einem anthrazitfarbendem Anti-Fingerprint Schichtstoff (Fenix). Durch die Pocket-Türen kann die Küche ihre Ansicht wechseln und zusätzlich Arbeitsfläche bieten, während sie im geschlossenen Zustand mit den anderen Fronten eine puristische Einheit bilden. Neben hochwertigen Geräten von Bora und Miele ist ebenfalls ein Quooker-Wasserhahn installiert. Eine dünne Arbeitsplatte aus Stein ist nicht nur optisch schön, sonern auch optimal zu pflegen.
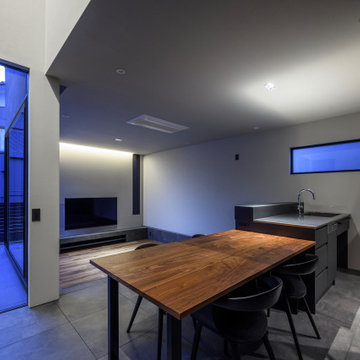
神奈川県川崎市麻生区新百合ヶ丘で建築家ユトロスアーキテクツが設計監理を手掛けたデザイン住宅[Subtle]の施工例
Aménagement d'une cuisine américaine parallèle et grise et noire contemporaine de taille moyenne avec un évier intégré, un placard à porte plane, des portes de placard grises, un plan de travail en inox, une crédence grise, une crédence en céramique, un électroménager noir, un sol en carrelage de céramique, îlot, un sol gris, plan de travail noir, un plafond en papier peint et fenêtre au-dessus de l'évier.
Aménagement d'une cuisine américaine parallèle et grise et noire contemporaine de taille moyenne avec un évier intégré, un placard à porte plane, des portes de placard grises, un plan de travail en inox, une crédence grise, une crédence en céramique, un électroménager noir, un sol en carrelage de céramique, îlot, un sol gris, plan de travail noir, un plafond en papier peint et fenêtre au-dessus de l'évier.
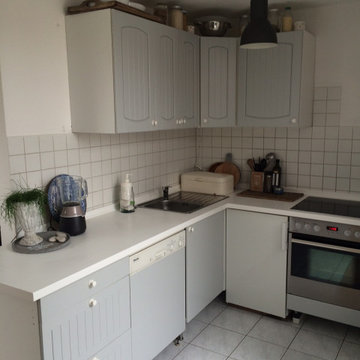
Die alten Küchenmöbel bekamen einen neuen Anstrich und die gesamte Wohnung wurde im Nordic-Industrial-Stil eingerichtet.
Kleine Apartments mit enormen Dachschrägen zu gestalten ist auch für mich als Expertin immer eine Herausforderung. Bei meiner Kundin stand im Fokus ein Neustart nach einer langen Beziehung, die kurzerhand beendet wurde. der Wunsch nach einer hellen Wohnung mit Stil, Flair und viel Stauraum zu finden und gekonnt zu möblieren war ihr besonders wichtig, um den Neustart in ihrem Leben gut für sich zu meistern.
Das lichtdurchflutete Dachgeschossapartment mit großer Dachterrasse wurde von mir in den angesagten Nudetönen und schwarz-grauen Akzenten komplett eingerichtet.
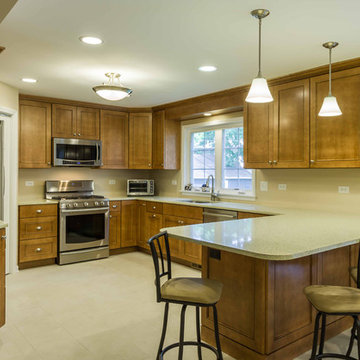
This home had plenty of square footage, but in all the wrong places. The old opening between the dining and living rooms was filled in, and the kitchen relocated into the former dining room, allowing for a large opening between the new kitchen / breakfast room with the existing living room. The kitchen relocation, in the corner of the far end of the house, allowed for cabinets on 3 walls, with a 4th side of peninsula. The long exterior wall, formerly kitchen cabinets, was replaced with a full wall of glass sliding doors to the back deck adjacent to the new breakfast / dining space. Rubbed wood cabinets were installed throughout the kitchen as well as at the desk workstation and buffet storage.

Aménagement d'une grande cuisine américaine romantique en bois brun avec un évier intégré, un placard à porte plane, un plan de travail en surface solide, une crédence grise, une crédence en céramique, un électroménager blanc, un sol en carrelage de céramique, îlot, un sol gris, un plan de travail beige et un plafond en papier peint.
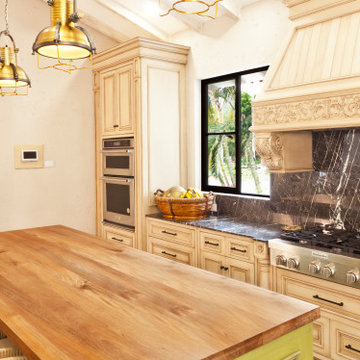
WL abroad. We just finished this kitchen in a beautiful home Located in the coffee growing region of the Colombian Andes.
The green island enlivens the space and brings in the color of the lush vegetación of the exteriors.
Visit our website
www.wlkitchenandhome.com
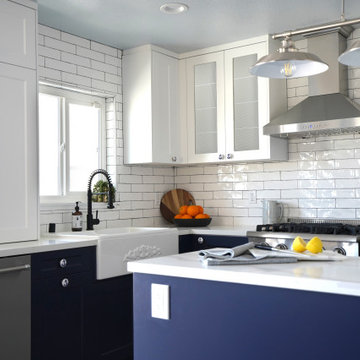
This beautiful kitchen in Huntington Beach gives of a stunning costal vibe with it's navy blue shaker cabinets, white subway tile backsplash and black fixtures. Not to mention those unique cabinet knobs!
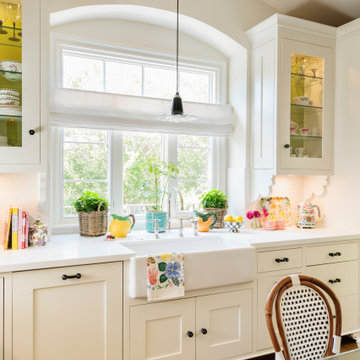
Cette photo montre une grande cuisine américaine éclectique avec un évier de ferme, un placard à porte shaker, un plan de travail en quartz modifié, une crédence blanche, un électroménager de couleur, un sol en carrelage de céramique, un sol vert, un plan de travail blanc et un plafond en papier peint.
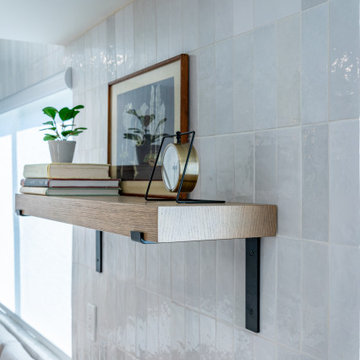
Unique kitchen for a fun family who loves to bake and create special memories.
When we stated this fun kitchen it was clear that we needed to customize the functionality as well as practicality to accommodate family's lifestyle who loved to cook and bake together on daily basis.
This unique space was crafted with customize island that hosts a full butcher block for those special batters which will be baked in Double Ovens for delicious and worm gatherings. The island will host all the baking condiments and spacious pantries will host all the baking sheets to provide convenience of use.
Added bonus was the electrical outlet build in to the Island for extra plug in for hand mixer and or electronic appliances.
The cozy and spacious breakfast nook provides the perfect gather for the family to enjoy their creations together in a convenience of their kitchen.
The minimalistic wall paper gives enough attention to the nook and creates balance between the different textures used through the kitchen.
Family that cooks together stays together
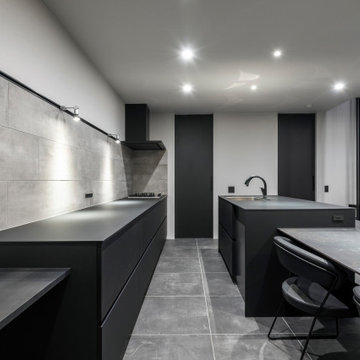
Aménagement d'une cuisine américaine parallèle et grise et noire contemporaine de taille moyenne avec un sol en carrelage de céramique, un sol noir, un plafond en papier peint, un évier encastré, un placard à porte plane, des portes de placard noires, un plan de travail en béton, une crédence grise, une crédence en céramique, un électroménager noir, îlot, plan de travail noir et papier peint.
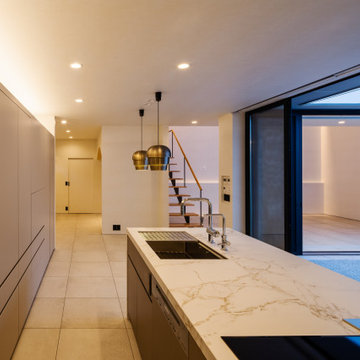
photo by 大沢誠一
オーダーキッチン/株式会社マードレ
間接照明/株式会社ひかり
水蓄熱アクアレーヤー/株式会社イゼナ
Idée de décoration pour une grande cuisine design avec un évier encastré, un placard à porte plane, des portes de placard grises, un électroménager noir, un sol en carrelage de céramique, îlot, un sol beige, un plan de travail blanc et un plafond en papier peint.
Idée de décoration pour une grande cuisine design avec un évier encastré, un placard à porte plane, des portes de placard grises, un électroménager noir, un sol en carrelage de céramique, îlot, un sol beige, un plan de travail blanc et un plafond en papier peint.
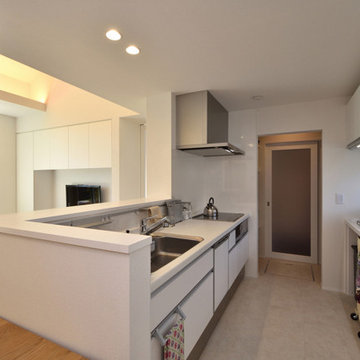
東郷の家(新城市)キッチンです。冷蔵庫とレンジは壁を隔てた奥に設置することでスッキリしたキッチンに。その奥は土間収納となっています。
Idées déco pour une cuisine ouverte linéaire moderne de taille moyenne avec un plafond en papier peint, un évier encastré, un plan de travail en surface solide, une crédence blanche, une crédence en feuille de verre, un électroménager en acier inoxydable, un sol en carrelage de céramique, un sol beige et un plan de travail blanc.
Idées déco pour une cuisine ouverte linéaire moderne de taille moyenne avec un plafond en papier peint, un évier encastré, un plan de travail en surface solide, une crédence blanche, une crédence en feuille de verre, un électroménager en acier inoxydable, un sol en carrelage de céramique, un sol beige et un plan de travail blanc.
Idées déco de cuisines avec un sol en carrelage de céramique et un plafond en papier peint
1