Idées déco de cuisines avec plan de travail en marbre et un sol en carrelage de porcelaine
Trier par :
Budget
Trier par:Populaires du jour
1 - 20 sur 6 041 photos
1 sur 3
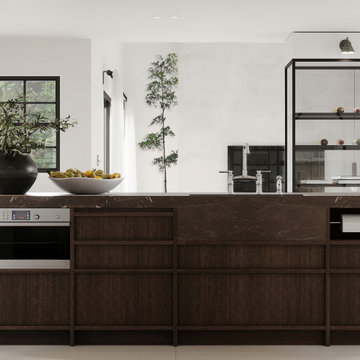
Aménagement d'une cuisine moderne en bois foncé avec plan de travail en marbre, un sol en carrelage de porcelaine, îlot et un plan de travail marron.

Idées déco pour une grande cuisine ouverte blanche et bois contemporaine en L et bois clair avec un évier encastré, placards, plan de travail en marbre, une crédence blanche, une crédence en marbre, un électroménager blanc, un sol en carrelage de porcelaine, îlot, un sol blanc, un plan de travail blanc et un plafond en bois.

Aménagement d'une grande cuisine américaine parallèle contemporaine avec un évier intégré, des portes de placard noires, plan de travail en marbre, une crédence multicolore, une crédence en marbre, un électroménager noir, un sol en carrelage de porcelaine, îlot, un sol gris et un plan de travail multicolore.

Beauty meets practicality in this Florida Contemporary on a Boca golf course. The indoor – outdoor connection is established by running easy care wood-look porcelain tiles from the patio to all the public rooms. The clean-lined slab door has a narrow-raised perimeter trim, while a combination of rift-cut white oak and “Super White” balances earthy with bright. Appliances are paneled for continuity. Dramatic LED lighting illuminates the toe kicks and the island overhang.
Instead of engineered quartz, these countertops are engineered marble: “Unique Statuario” by Compac. The same material is cleverly used for carved island panels that resemble cabinet doors. White marble chevron mosaics lend texture and depth to the backsplash.
The showstopper is the divider between the secondary sink and living room. Fashioned from brushed gold square metal stock, its grid-and-rectangle motif references the home’s entry door. Wavy glass obstructs kitchen mess, yet still admits light. Brushed gold straps on the white hood tie in with the divider. Gold hardware, faucets and globe pendants add glamour.
In the pantry, kitchen cabinetry is repeated, but here in all white with Caesarstone countertops. Flooring is laid diagonally. Matching panels front the wine refrigerator. Open cabinets display glassware and serving pieces.
This project was done in collaboration with JBD JGA Design & Architecture and NMB Home Management Services LLC. Bilotta Designer: Randy O’Kane. Photography by Nat Rea.
Description written by Paulette Gambacorta adapted for Houzz.

Cette photo montre une très grande cuisine américaine encastrable chic en U avec un évier posé, placards, des portes de placard grises, plan de travail en marbre, une crédence multicolore, une crédence en mosaïque, un sol en carrelage de porcelaine, îlot, un sol gris et un plan de travail violet.

We love this space!
The client wanted to open up two rooms into one by taking out the dividing wall. This really opened up the space and created a real social space for the whole family.
The are lots f nice features within this design, the L shape island works perfectly in the space. The patterned floor and exposed brick work really give this design character.
Silestone Quartz Marble finish worktops, Sheraton Savoy Shaker handles-less kitchen.
Build work completed by NDW Build
Photos by Murat Ozkasim

Réalisation d'une grande cuisine américaine linéaire minimaliste avec un évier 1 bac, un placard à porte plane, des portes de placard grises, plan de travail en marbre, une crédence blanche, une crédence en marbre, un électroménager en acier inoxydable, un sol en carrelage de porcelaine, îlot, un sol gris et un plan de travail jaune.

Réalisation d'une grande cuisine minimaliste en U avec un évier de ferme, des portes de placard grises, plan de travail en marbre, une crédence grise, une crédence en marbre, un électroménager en acier inoxydable, un sol en carrelage de porcelaine, îlot, un sol gris et un plan de travail multicolore.
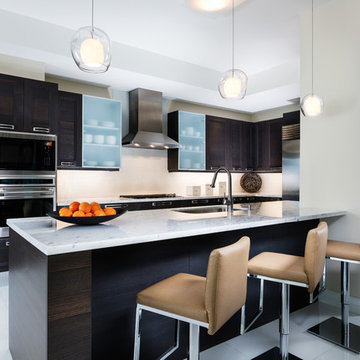
Sargent Photography
J/Howard Design Inc
Idées déco pour une cuisine moderne en L et bois foncé de taille moyenne avec un évier 1 bac, un placard avec porte à panneau encastré, plan de travail en marbre, une crédence blanche, un électroménager en acier inoxydable, un sol en carrelage de porcelaine, îlot, un sol blanc et un plan de travail blanc.
Idées déco pour une cuisine moderne en L et bois foncé de taille moyenne avec un évier 1 bac, un placard avec porte à panneau encastré, plan de travail en marbre, une crédence blanche, un électroménager en acier inoxydable, un sol en carrelage de porcelaine, îlot, un sol blanc et un plan de travail blanc.

New butler’s pantry we created after removing the stove and the closet in the old kitchen.
// This room makes a big design statement, from the hex tile, Alba Vera marble counters, custom cabinets and pendant light fixtures.
// The pendant lights are from Circa Lighting, and match the brass of the drawer and door pulls.
// The 3x12 subway tile runs from countertop to the ceiling.
// One side of the butler’s pantry features a dish pantry with custom glass-front cabinets and drawer storage.
// The other side features the main sink, dishwasher and custom cabinets. This butler’s pantry keeps dirty dishes out of sight from the guests and entertaining area.
// Designer refers to it as the jewel of the kitchen
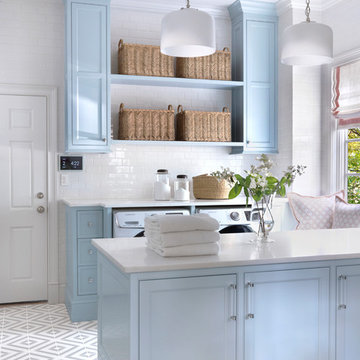
Alise O'Brien
Idées déco pour une grande cuisine parallèle classique avec des portes de placard bleues, plan de travail en marbre, un sol en carrelage de porcelaine, un sol gris, un plan de travail blanc et un placard à porte affleurante.
Idées déco pour une grande cuisine parallèle classique avec des portes de placard bleues, plan de travail en marbre, un sol en carrelage de porcelaine, un sol gris, un plan de travail blanc et un placard à porte affleurante.
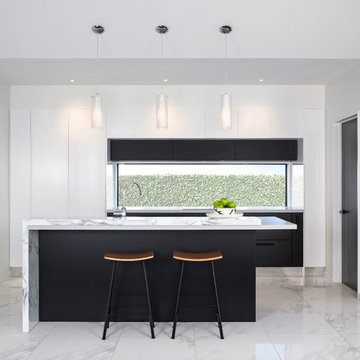
Touchtex ZeroLine 'laser edge' doors and panels.
Lumo Photography
Aménagement d'une cuisine ouverte parallèle et bicolore moderne de taille moyenne avec un placard à porte plane, plan de travail en marbre, un électroménager en acier inoxydable, un sol en carrelage de porcelaine, îlot, un sol blanc et fenêtre.
Aménagement d'une cuisine ouverte parallèle et bicolore moderne de taille moyenne avec un placard à porte plane, plan de travail en marbre, un électroménager en acier inoxydable, un sol en carrelage de porcelaine, îlot, un sol blanc et fenêtre.

hill country contemporary house designed by oscar e flores design studio in cordillera ranch on a 14 acre property
Idée de décoration pour une grande cuisine ouverte tradition en U et bois brun avec un évier posé, un placard à porte plane, plan de travail en marbre, une crédence blanche, une crédence en carreau de porcelaine, un électroménager en acier inoxydable, un sol en carrelage de porcelaine, îlot et un sol marron.
Idée de décoration pour une grande cuisine ouverte tradition en U et bois brun avec un évier posé, un placard à porte plane, plan de travail en marbre, une crédence blanche, une crédence en carreau de porcelaine, un électroménager en acier inoxydable, un sol en carrelage de porcelaine, îlot et un sol marron.

Inspiration pour une petite cuisine américaine traditionnelle en U et bois brun avec un évier de ferme, un placard avec porte à panneau surélevé, plan de travail en marbre, une crédence beige, une crédence en céramique, un électroménager en acier inoxydable, un sol en carrelage de porcelaine, une péninsule, un sol beige et un plan de travail gris.
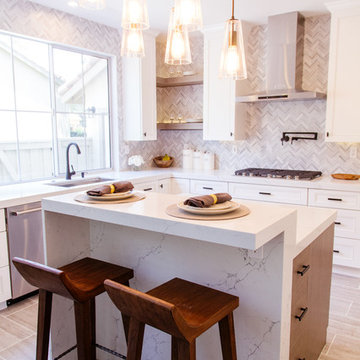
Exemple d'une cuisine américaine bicolore tendance en L de taille moyenne avec un évier encastré, un placard à porte shaker, des portes de placard blanches, une crédence grise, une crédence en mosaïque, un électroménager en acier inoxydable, îlot, un sol gris, plan de travail en marbre et un sol en carrelage de porcelaine.

Photography by Paul Bardagjy
Exemple d'une cuisine américaine tendance en L avec un placard à porte plane, des portes de placard noires, une crédence blanche, îlot, un sol noir, un évier encastré, plan de travail en marbre, une crédence en feuille de verre, un électroménager noir et un sol en carrelage de porcelaine.
Exemple d'une cuisine américaine tendance en L avec un placard à porte plane, des portes de placard noires, une crédence blanche, îlot, un sol noir, un évier encastré, plan de travail en marbre, une crédence en feuille de verre, un électroménager noir et un sol en carrelage de porcelaine.

Exemple d'une cuisine américaine nature de taille moyenne avec un évier posé, un placard avec porte à panneau encastré, des portes de placard blanches, plan de travail en marbre, une crédence blanche, une crédence en céramique, un électroménager en acier inoxydable, un sol en carrelage de porcelaine, un sol marron et îlot.

Corner Kitchen & Dining Area - David Doyle Architects; Kitchen Units by Noel Dempsey Design
Réalisation d'une cuisine américaine encastrable design en L avec un évier posé, un placard avec porte à panneau encastré, des portes de placard grises, plan de travail en marbre, une crédence métallisée, une crédence miroir, un sol en carrelage de porcelaine et îlot.
Réalisation d'une cuisine américaine encastrable design en L avec un évier posé, un placard avec porte à panneau encastré, des portes de placard grises, plan de travail en marbre, une crédence métallisée, une crédence miroir, un sol en carrelage de porcelaine et îlot.
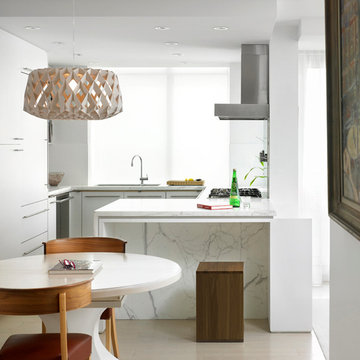
This apartment was designed in a light, modern Scandinavian aesthetic for a retired couple who divide their time between Toronto and the British Columbia Interior. The suite layout was reconfigured to provide a more open plan without sacrificing areas for privacy. Every opportunity was taken to maximize storage into custom designed cabinetry for an ordered and clean space.
Assisting on this project was interior designer, Jill Greaves. Custom cabinetry fabricated by MCM2001. Home Automation coordinated with Jeff Gosselin at Cloud 9 AV Inc. Photography by Shai Gil.
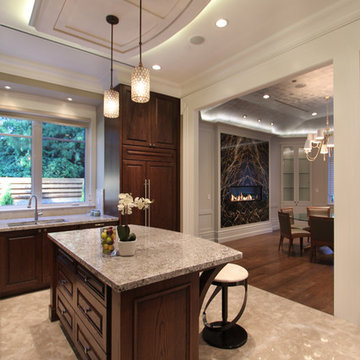
kitchen
Idée de décoration pour une grande cuisine encastrable bohème en bois foncé et L avec un évier 2 bacs, un placard avec porte à panneau surélevé, plan de travail en marbre, une crédence en dalle de pierre, un sol en carrelage de porcelaine et îlot.
Idée de décoration pour une grande cuisine encastrable bohème en bois foncé et L avec un évier 2 bacs, un placard avec porte à panneau surélevé, plan de travail en marbre, une crédence en dalle de pierre, un sol en carrelage de porcelaine et îlot.
Idées déco de cuisines avec plan de travail en marbre et un sol en carrelage de porcelaine
1