Idées déco de cuisines avec un placard à porte vitrée et un sol en carrelage de porcelaine
Trier par :
Budget
Trier par:Populaires du jour
1 - 20 sur 1 871 photos
1 sur 3

A bold sense of color grounded with walnut cabinetry makes this space pop.
Idée de décoration pour une cuisine parallèle design en bois brun fermée et de taille moyenne avec un évier 1 bac, un placard à porte vitrée, un plan de travail en quartz modifié, une crédence orange, une crédence en céramique, un électroménager en acier inoxydable, un sol en carrelage de porcelaine, aucun îlot et un sol gris.
Idée de décoration pour une cuisine parallèle design en bois brun fermée et de taille moyenne avec un évier 1 bac, un placard à porte vitrée, un plan de travail en quartz modifié, une crédence orange, une crédence en céramique, un électroménager en acier inoxydable, un sol en carrelage de porcelaine, aucun îlot et un sol gris.
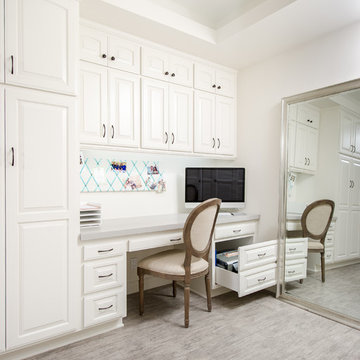
Unlimited Style Photography
Inspiration pour une petite cuisine parallèle traditionnelle fermée avec un évier encastré, un placard à porte vitrée, des portes de placard blanches, un plan de travail en quartz modifié, une crédence beige, une crédence en céramique, un électroménager en acier inoxydable et un sol en carrelage de porcelaine.
Inspiration pour une petite cuisine parallèle traditionnelle fermée avec un évier encastré, un placard à porte vitrée, des portes de placard blanches, un plan de travail en quartz modifié, une crédence beige, une crédence en céramique, un électroménager en acier inoxydable et un sol en carrelage de porcelaine.

Cette photo montre une cuisine ouverte scandinave en U de taille moyenne avec 2 îlots, un placard à porte vitrée, des portes de placard blanches, un plan de travail en bois, une crédence blanche, un plan de travail marron, une crédence en céramique, un électroménager en acier inoxydable, un évier de ferme, un sol en carrelage de porcelaine et un sol gris.

Because the refrigerator greeted guests, we softened its appearance by surrounding it with perforated stainless steel as door panels. They, in turn, flowed naturally off the hand-cast glass with a yarn-like texture. The textures continue into the backsplash with the 1"-square mosaic tile. The copper drops are randomly distributed throughout it, just slightly more concentrated behind the cooktop. The Thermador hood pulls out when in use. The crown molding was milled to follow the angle of the sloped ceiling.
Roger Turk, Northlight Photography

This kitchen was bumped out two feet to accommodate the owners' large family and to add a large island so that everyone could cook together. Large horizontal lift-up cabinets were illuminated to display family heirlooms and to keep the walnut cabinets from feeling too heavy. Photos: First Visible
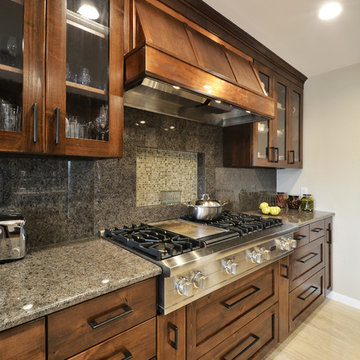
Photos by Twist Tours
Idée de décoration pour une cuisine linéaire craftsman en bois brun de taille moyenne avec un placard à porte vitrée, un plan de travail en granite, une crédence grise, une crédence en dalle de pierre, un électroménager en acier inoxydable, un sol en carrelage de porcelaine et un sol beige.
Idée de décoration pour une cuisine linéaire craftsman en bois brun de taille moyenne avec un placard à porte vitrée, un plan de travail en granite, une crédence grise, une crédence en dalle de pierre, un électroménager en acier inoxydable, un sol en carrelage de porcelaine et un sol beige.
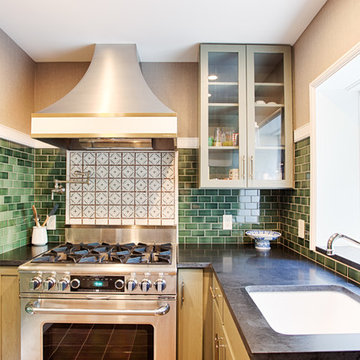
This small kitchen is located in an historical row home in Center City, Philadelphia. These custom made contemporary cabinets compliment the green subway tiled walls nicely. Some details include eco friendly wallpaper, brushed nickel handles and a convenient pot filler. Sometimes you don't need a large kitchen as long as you have everything you need right at hand!
Photography by Alicia's Art, LLC
RUDLOFF Custom Builders, is a residential construction company that connects with clients early in the design phase to ensure every detail of your project is captured just as you imagined. RUDLOFF Custom Builders will create the project of your dreams that is executed by on-site project managers and skilled craftsman, while creating lifetime client relationships that are build on trust and integrity.
We are a full service, certified remodeling company that covers all of the Philadelphia suburban area including West Chester, Gladwynne, Malvern, Wayne, Haverford and more.
As a 6 time Best of Houzz winner, we look forward to working with you on your next project.
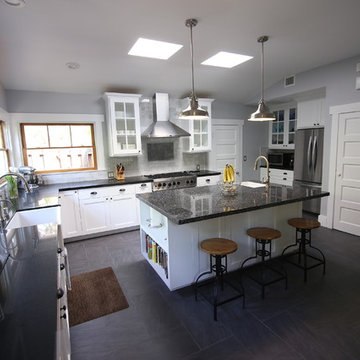
Gorgeous kitchen with light wall paint for that open space feel, accompanied by recessed and drop down lighting.
Cette image montre une grande cuisine ouverte minimaliste en U avec un placard à porte vitrée, des portes de placard blanches, un électroménager en acier inoxydable, îlot, un évier posé, un sol en carrelage de porcelaine, un plan de travail en granite, une crédence blanche, une crédence en marbre, un sol gris et un plan de travail gris.
Cette image montre une grande cuisine ouverte minimaliste en U avec un placard à porte vitrée, des portes de placard blanches, un électroménager en acier inoxydable, îlot, un évier posé, un sol en carrelage de porcelaine, un plan de travail en granite, une crédence blanche, une crédence en marbre, un sol gris et un plan de travail gris.
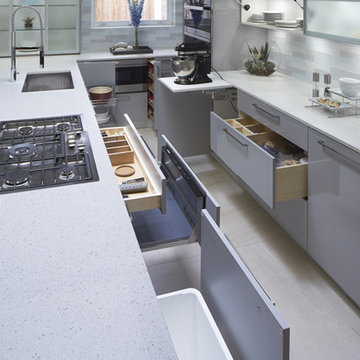
Cabinet Organizers!
Trash pull out, warming drawer, blind corner pull out, spice pull out, mixer stand, bread drawer. David Cobb Photography.
Idée de décoration pour une cuisine américaine parallèle design de taille moyenne avec un évier 1 bac, des portes de placard grises, un plan de travail en quartz modifié, une crédence en carreau de verre, un sol en carrelage de porcelaine, un placard à porte vitrée, une crédence bleue, un électroménager en acier inoxydable et une péninsule.
Idée de décoration pour une cuisine américaine parallèle design de taille moyenne avec un évier 1 bac, des portes de placard grises, un plan de travail en quartz modifié, une crédence en carreau de verre, un sol en carrelage de porcelaine, un placard à porte vitrée, une crédence bleue, un électroménager en acier inoxydable et une péninsule.

Custom designed wenge wood cabinetry, a mosaic glass backsplash with a second glass style above the cabinetry, both underlit and uplit to enhance the appearance, made the most of this small kitchen. Green Typhoon granite provided a beautiful and unique counter work surface .
Photography: Jim Doyle
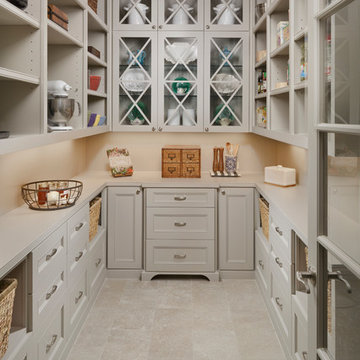
Kolanowski Studio
Idées déco pour une arrière-cuisine classique en U avec un placard à porte vitrée, des portes de placard beiges, une crédence beige, un sol beige, un plan de travail en quartz et un sol en carrelage de porcelaine.
Idées déco pour une arrière-cuisine classique en U avec un placard à porte vitrée, des portes de placard beiges, une crédence beige, un sol beige, un plan de travail en quartz et un sol en carrelage de porcelaine.
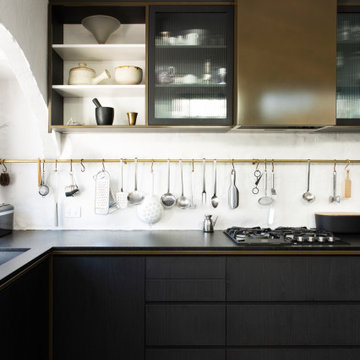
Contemporary kitchen
Cette photo montre une cuisine victorienne en U avec un évier encastré, un placard à porte vitrée, des portes de placard noires, une crédence blanche, une crédence en brique, un électroménager noir, un sol en carrelage de porcelaine, aucun îlot, un sol gris et un plan de travail gris.
Cette photo montre une cuisine victorienne en U avec un évier encastré, un placard à porte vitrée, des portes de placard noires, une crédence blanche, une crédence en brique, un électroménager noir, un sol en carrelage de porcelaine, aucun îlot, un sol gris et un plan de travail gris.
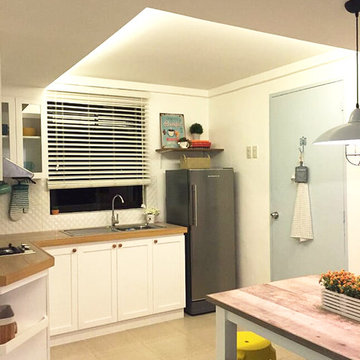
Cette photo montre une petite cuisine américaine bord de mer en L avec un évier intégré, un placard à porte vitrée, des portes de placard blanches, plan de travail carrelé, une crédence blanche, une crédence en céramique, un électroménager en acier inoxydable, un sol en carrelage de porcelaine, aucun îlot, un sol beige et un plan de travail marron.
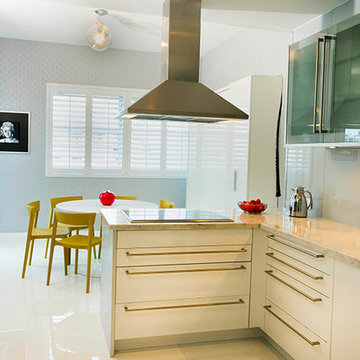
An additional sleeping area was a must, so we created a concept in the informal dining area that served as an informal dining or a guest bedroom with complete privacy, white lacquer murphy bed with side closet, frosted glass door, hidden gray blackout shades, white plantation windows and much more.
bluemoon filmwork

Inspiration pour une grande cuisine américaine parallèle traditionnelle en bois clair avec un placard à porte vitrée, un plan de travail en quartz, une crédence bleue, une crédence en carreau de verre, un électroménager blanc, îlot, un plan de travail blanc, un évier 1 bac, un sol en carrelage de porcelaine, un sol gris et un plafond voûté.
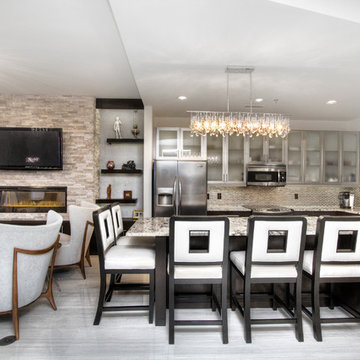
KEN TURCO
Exemple d'une cuisine ouverte moderne en L et bois foncé de taille moyenne avec un évier encastré, un placard à porte vitrée, une crédence métallisée, un électroménager en acier inoxydable, un plan de travail en granite, une crédence en mosaïque, un sol en carrelage de porcelaine, îlot, un sol gris et un plan de travail multicolore.
Exemple d'une cuisine ouverte moderne en L et bois foncé de taille moyenne avec un évier encastré, un placard à porte vitrée, une crédence métallisée, un électroménager en acier inoxydable, un plan de travail en granite, une crédence en mosaïque, un sol en carrelage de porcelaine, îlot, un sol gris et un plan de travail multicolore.
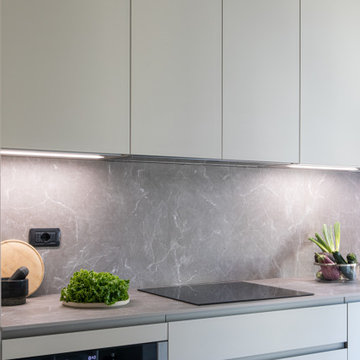
Cucina lineare sviluppata su due lati, da un angolo cottura è stata ricavata una cucina abitabile con tavolo per i pranzi giornalieri.
Idée de décoration pour une petite cuisine américaine linéaire design avec un évier encastré, un placard à porte vitrée, des portes de placard beiges, un plan de travail en stratifié, une crédence grise, un électroménager noir, un sol en carrelage de porcelaine, aucun îlot, un sol gris et un plan de travail gris.
Idée de décoration pour une petite cuisine américaine linéaire design avec un évier encastré, un placard à porte vitrée, des portes de placard beiges, un plan de travail en stratifié, une crédence grise, un électroménager noir, un sol en carrelage de porcelaine, aucun îlot, un sol gris et un plan de travail gris.
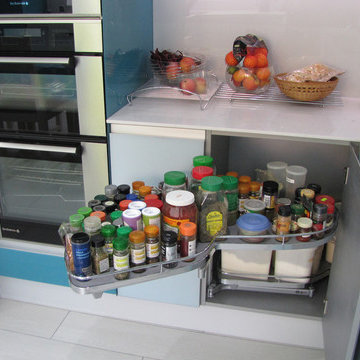
Handle-less Bespoke Glass panels in teal gloss and duck egg blue satin glass. Caesarstone worktops in Misty carrara. Curved black glass hood, with Porcelanosa floor tiles in cream. featuring Blum dynamic space units, pull up sockets.
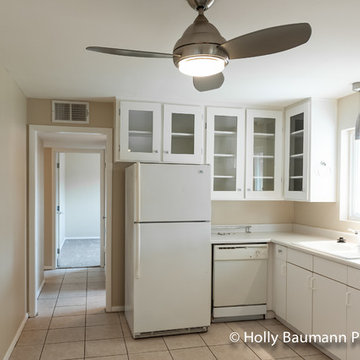
Holly Baumann Photography
Réalisation d'une petite cuisine américaine vintage en L avec un évier posé, un placard à porte vitrée, des portes de placard blanches, un plan de travail en stratifié, un électroménager blanc, un sol en carrelage de porcelaine et aucun îlot.
Réalisation d'une petite cuisine américaine vintage en L avec un évier posé, un placard à porte vitrée, des portes de placard blanches, un plan de travail en stratifié, un électroménager blanc, un sol en carrelage de porcelaine et aucun îlot.
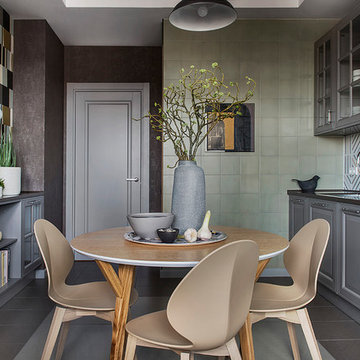
Дизайнер - Сидорова Юлия
Фотограф- Ольга Мелекесцева
Стилист - Даша Соболева
Inspiration pour une cuisine américaine design avec un évier encastré, une crédence en céramique, un sol en carrelage de porcelaine, des portes de placard grises, aucun îlot, un placard à porte vitrée, une crédence multicolore, un sol gris et papier peint.
Inspiration pour une cuisine américaine design avec un évier encastré, une crédence en céramique, un sol en carrelage de porcelaine, des portes de placard grises, aucun îlot, un placard à porte vitrée, une crédence multicolore, un sol gris et papier peint.
Idées déco de cuisines avec un placard à porte vitrée et un sol en carrelage de porcelaine
1