Idées déco de cuisines avec un sol en carrelage de porcelaine et un plan de travail bleu
Trier par :
Budget
Trier par:Populaires du jour
1 - 20 sur 311 photos
1 sur 3

Modern Traditional Kitchen for a lovely couple in the Bay Area. The Fieldstone and Forte paprika cherry cabinetry invite you into the kitchen and give warmth to the room. The Bainbridge door style used in this design is a beautiful traditional raised panel door with clean lines and details. The light natural tones from the polished porcelain floors by Emser Tile and the natural tones from the Havenwood chevron porcelain backsplash by MSI serve as a great accompaniment to the cabinetry. The pop in this kitchen comes from the stunning blue Cambria Skye countertop on the kitchen island and is a great complimentary color to the red tone radiating from the cherry cabinetry. The tall celings painted in Malibu Beige by Kelly Moore in this kitchen allow for a light an airy feel, and this feeling is felt even more by a mirrored backsplash in the Hutch area, as well as the diffused glass cabinet doors in the hutch and island cabinetry. Accents of polished chrome hardware from Top Knobs Hardware allow for a sparkle and shine in the kitchen that compliments the stainless steel appliances. All of these materials were found and designed in our wonderful showroom and were brought to reality here in this beautiful kitchen.

Kitchen
Idée de décoration pour une cuisine américaine marine en L de taille moyenne avec un évier encastré, un placard avec porte à panneau encastré, des portes de placard blanches, un plan de travail en quartz, une crédence multicolore, une crédence en dalle de pierre, un électroménager en acier inoxydable, un sol en carrelage de porcelaine, îlot, un sol multicolore et un plan de travail bleu.
Idée de décoration pour une cuisine américaine marine en L de taille moyenne avec un évier encastré, un placard avec porte à panneau encastré, des portes de placard blanches, un plan de travail en quartz, une crédence multicolore, une crédence en dalle de pierre, un électroménager en acier inoxydable, un sol en carrelage de porcelaine, îlot, un sol multicolore et un plan de travail bleu.

Cette image montre une grande arrière-cuisine encastrable traditionnelle en U avec un évier 3 bacs, un placard à porte affleurante, des portes de placard blanches, un plan de travail en quartz, une crédence bleue, une crédence en céramique, un sol en carrelage de porcelaine, îlot, un sol gris et un plan de travail bleu.

Young urban chic, semi-custom kitchen design with an eclectic mix of boho, farmhouse and industrial features and accents! All prefab cabinets mindfully designed to look custom, custom plaster range hood, reclaimed wood floating shelves and accent trim on hood, hammered brass hardware and sconces, Moravian star pendant light, beveled subway tile, Fireclay farm sink, custom drop leaf service cart that doubles as an island table with industrial bar stools, custom wine bar and iron mirror, custom bifold iron and glass French doors and a Turkish rug.
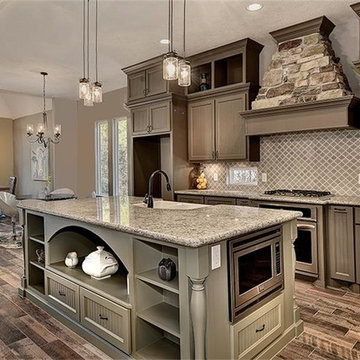
Réalisation d'une cuisine ouverte tradition en U de taille moyenne avec un évier de ferme, un placard à porte shaker, des portes de placard marrons, un plan de travail en granite, une crédence beige, une crédence en céramique, un électroménager en acier inoxydable, un sol en carrelage de porcelaine, îlot, un sol marron et un plan de travail bleu.

This minimalist kitchen design was created for an entrepreneur chef who wanted a clean entertaining and research work area. To minimize clutter; a hidden dishwasher was installed and cutting board cover fabricated for the sink. Color matched flush appliances and a concealed vent hood help create a clean work area. Custom solid Maple shelves were made on site and provide quick access to frequently used items as well as integrate AC ducts in a minimalist fashion. The customized tile backsplash integrates trim-less switches and outlets in the center of the flowers to reduce their visual impact on the composition. A locally fabricated cove tile was notched into the paper countertop to ease the transition visually and aid in cleaning. This image contains one of 4 kitchen work areas in the home.
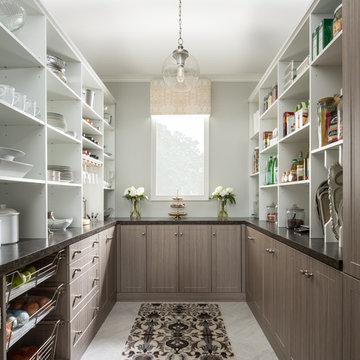
This modern pantry is built in our driftwood finish with shaker door and drawer profile. Shelves are set off in contrasted in Arctic White.
Cette image montre une grande arrière-cuisine minimaliste en U avec un placard à porte shaker, des portes de placard marrons, un plan de travail en granite, un sol en carrelage de porcelaine et un plan de travail bleu.
Cette image montre une grande arrière-cuisine minimaliste en U avec un placard à porte shaker, des portes de placard marrons, un plan de travail en granite, un sol en carrelage de porcelaine et un plan de travail bleu.
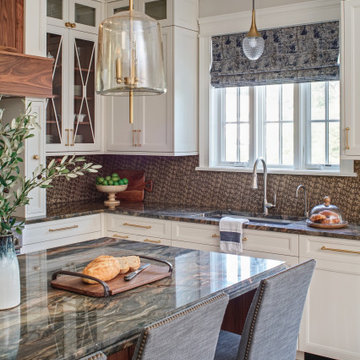
A mix of white painted and stained walnut cabinetry, with brass accents in the hardware and lighting - make this kitchen the showstopper in the house. Cezanne quartzite brings in color and movement to the countertops, and the brass mosaic backsplash adds texture and great visual interest to the walls.
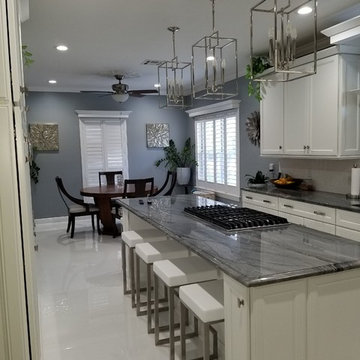
Cette image montre une grande cuisine américaine design en L avec un évier encastré, un placard avec porte à panneau encastré, des portes de placard blanches, un plan de travail en quartz, une crédence blanche, une crédence en carreau de porcelaine, un électroménager en acier inoxydable, un sol en carrelage de porcelaine, îlot, un sol blanc et un plan de travail bleu.

An older Germantown home is given a makeover for the new millennium that includes just a hint in Millennial Pink. 21st century amenities like a double oven range, french door refrigerator, and large storage pantry will stand the test of time.
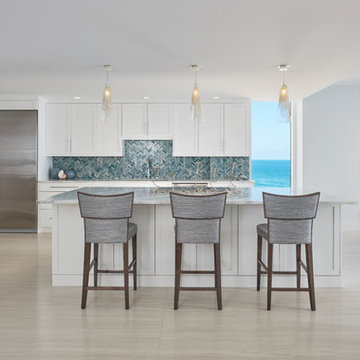
Brantley Photography
Cette image montre une grande cuisine ouverte linéaire traditionnelle avec un évier 1 bac, un placard à porte shaker, des portes de placard blanches, un plan de travail en quartz, une crédence bleue, une crédence en carreau de verre, un électroménager en acier inoxydable, un sol en carrelage de porcelaine, îlot et un plan de travail bleu.
Cette image montre une grande cuisine ouverte linéaire traditionnelle avec un évier 1 bac, un placard à porte shaker, des portes de placard blanches, un plan de travail en quartz, une crédence bleue, une crédence en carreau de verre, un électroménager en acier inoxydable, un sol en carrelage de porcelaine, îlot et un plan de travail bleu.
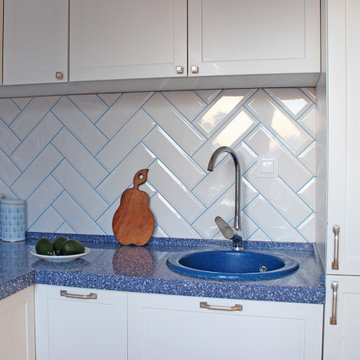
Réalisation d'une petite cuisine américaine nordique en U avec un évier encastré, un placard avec porte à panneau surélevé, des portes de placard blanches, un plan de travail en surface solide, une crédence blanche, une crédence en carrelage métro, un électroménager blanc, un sol en carrelage de porcelaine, aucun îlot, un sol blanc et un plan de travail bleu.
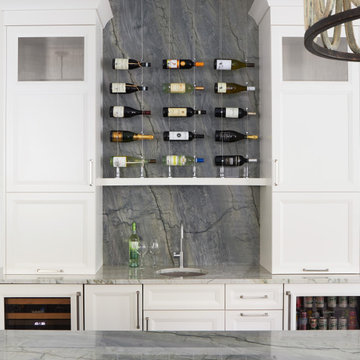
Idées déco pour une grande cuisine bord de mer en L avec un évier de ferme, un placard avec porte à panneau encastré, des portes de placard blanches, un plan de travail en quartz, une crédence multicolore, une crédence en carreau de verre, un électroménager en acier inoxydable, un sol en carrelage de porcelaine, îlot, un sol gris et un plan de travail bleu.
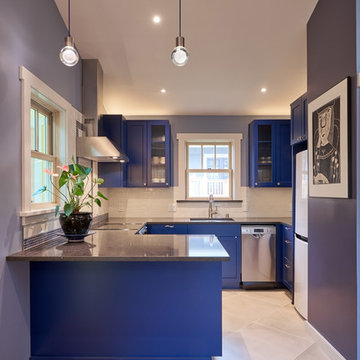
Build: Jackson Design Build. Design: Kruger Architecture. Photo: Dale Lang, NW Architectural Photography
Cette photo montre une petite cuisine chic avec un évier encastré, un placard à porte plane, des portes de placard bleues, un plan de travail en quartz modifié, une crédence blanche, une crédence en carrelage métro, un électroménager en acier inoxydable, un sol en carrelage de porcelaine et un plan de travail bleu.
Cette photo montre une petite cuisine chic avec un évier encastré, un placard à porte plane, des portes de placard bleues, un plan de travail en quartz modifié, une crédence blanche, une crédence en carrelage métro, un électroménager en acier inoxydable, un sol en carrelage de porcelaine et un plan de travail bleu.

Going with a monochromatic design, the client wanted a kitchen that was stunning and unique. With a mostly all black aesthetic, the kitchen truly immerses you, despite it being part of an open floor plan.
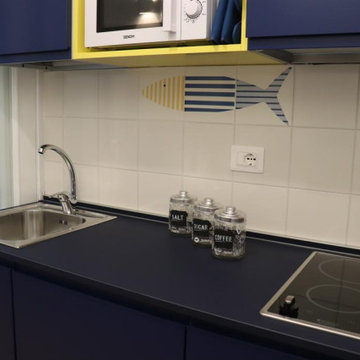
Idée de décoration pour une petite cuisine linéaire et encastrable méditerranéenne fermée avec un évier posé, un placard à porte affleurante, des portes de placard bleues, un plan de travail en surface solide, une crédence blanche, une crédence en céramique, un sol en carrelage de porcelaine, un sol jaune et un plan de travail bleu.
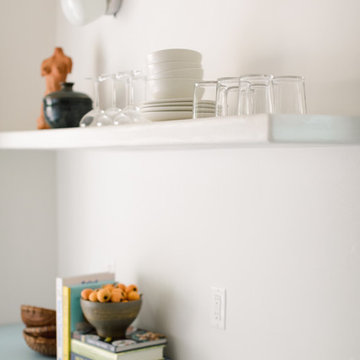
Aménagement d'une cuisine sud-ouest américain en U fermée et de taille moyenne avec un évier 2 bacs, un placard à porte plane, des portes de placard blanches, un plan de travail en verre, un électroménager en acier inoxydable, un sol en carrelage de porcelaine, aucun îlot, un sol beige et un plan de travail bleu.
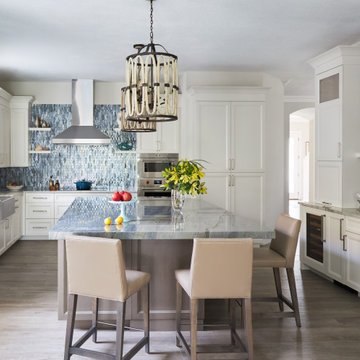
Exemple d'une grande cuisine bord de mer en L avec un évier de ferme, un placard avec porte à panneau encastré, des portes de placard blanches, un plan de travail en quartz, une crédence multicolore, une crédence en carreau de verre, un électroménager en acier inoxydable, un sol en carrelage de porcelaine, îlot, un sol gris et un plan de travail bleu.
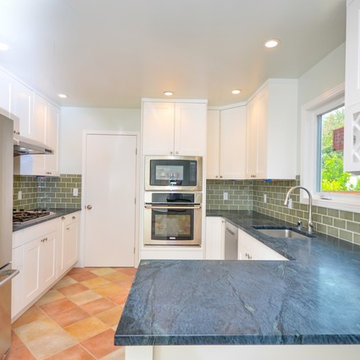
Idée de décoration pour une cuisine américaine minimaliste en U de taille moyenne avec un évier encastré, un placard à porte shaker, des portes de placard blanches, un plan de travail en granite, une crédence grise, une crédence en carrelage métro, un électroménager en acier inoxydable, un sol en carrelage de porcelaine, une péninsule, un sol orange et un plan de travail bleu.
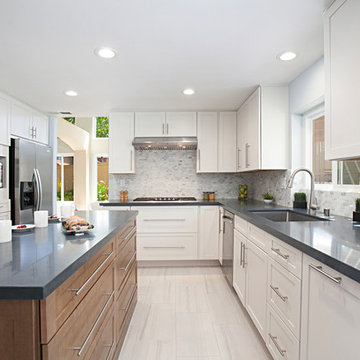
Cette image montre une grande cuisine américaine traditionnelle en L avec un évier encastré, un placard à porte shaker, des portes de placard blanches, un plan de travail en quartz modifié, une crédence multicolore, une crédence en carrelage de pierre, un électroménager en acier inoxydable, un sol en carrelage de porcelaine, îlot, un sol gris et un plan de travail bleu.
Idées déco de cuisines avec un sol en carrelage de porcelaine et un plan de travail bleu
1