Idées déco de cuisines avec un sol en carrelage de porcelaine et un sol marron
Trier par :
Budget
Trier par:Populaires du jour
1 - 20 sur 11 051 photos

Bright, open kitchen and refinished butler's pantry
Photo credit Kim Smith
Idées déco pour une grande cuisine classique en bois clair avec un évier 1 bac, un placard à porte shaker, un plan de travail en granite, un électroménager en acier inoxydable, un sol en carrelage de porcelaine, une crédence noire, une crédence en carrelage métro, îlot, un plan de travail multicolore, un sol marron et fenêtre au-dessus de l'évier.
Idées déco pour une grande cuisine classique en bois clair avec un évier 1 bac, un placard à porte shaker, un plan de travail en granite, un électroménager en acier inoxydable, un sol en carrelage de porcelaine, une crédence noire, une crédence en carrelage métro, îlot, un plan de travail multicolore, un sol marron et fenêtre au-dessus de l'évier.
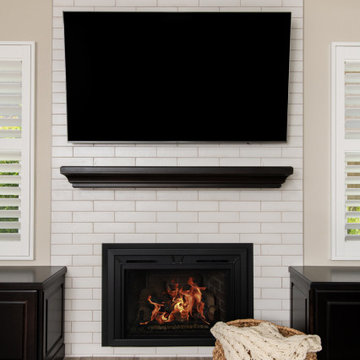
A fireplace update was also included in this home remodel. Porcelain subway tile is seen in the color Bianco and is a lovely contrast to brown porcelain flooring.

Warm & inviting farmhouse style kitchen that features gorgeous Brown Fantasy Leathered countertops. The backsplash is a ceramic tile that looks like painted wood, and the flooring is a porcelain wood look.
Photos by Bridget Horgan Bell Photography.
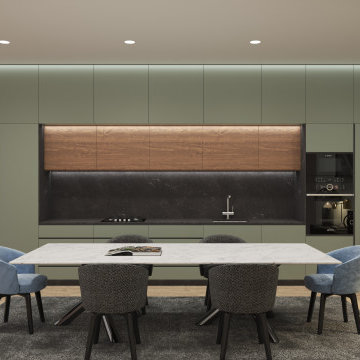
Inspiration pour une cuisine américaine linéaire minimaliste de taille moyenne avec un évier encastré, un placard avec porte à panneau encastré, des portes de placards vertess, plan de travail en marbre, une crédence noire, une crédence en marbre, un électroménager noir, un sol en carrelage de porcelaine, aucun îlot, un sol marron et plan de travail noir.

Cocina formada por un lineal con columnas, donde queda oculta una parte de la zona de trabajo y parte del almacenaje.
Dispone de isla de 3 metros de largo con zona de cocción y campana decorativa, espacio de fregadera y barra.
La cocina está integrada dentro del salón-comedor y con salida directa al patio.
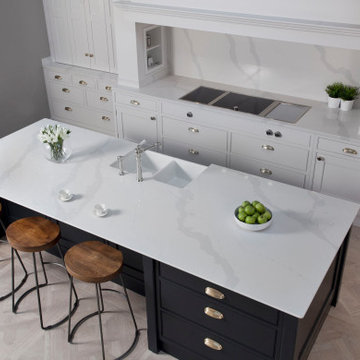
Hand painted bespoke In frame kitchen with top of the range Gaggenau appliances
Worksurfaces by Silestone in Calacatta classic
Réalisation d'une grande cuisine ouverte tradition en L avec un évier de ferme, un placard à porte shaker, des portes de placard grises, un plan de travail en quartz, une crédence blanche, une crédence en dalle de pierre, un électroménager en acier inoxydable, un sol en carrelage de porcelaine, îlot, un sol marron et un plan de travail blanc.
Réalisation d'une grande cuisine ouverte tradition en L avec un évier de ferme, un placard à porte shaker, des portes de placard grises, un plan de travail en quartz, une crédence blanche, une crédence en dalle de pierre, un électroménager en acier inoxydable, un sol en carrelage de porcelaine, îlot, un sol marron et un plan de travail blanc.
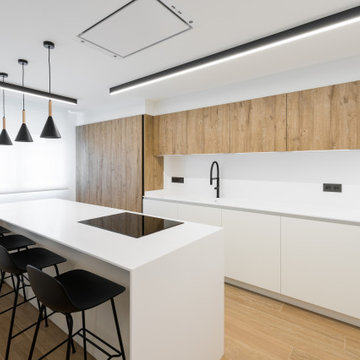
Ébano Arquitectura de Interiores diseña esta reforma de cocina abierta al salón. El proyecto elimina las paredes entre la cocina, el salón y la entrada, creando un espacio abierto y luminoso.
Se reutiliza parte del mobiliario del propietario en color wengué, que se complementa con otros detalles negros en la iluminación y taburetes para dar unidad al conjunto. La madera de roble se utiliza en suelo, en los muebles de cocina y en la celosía que delimita la zona de la entrada.
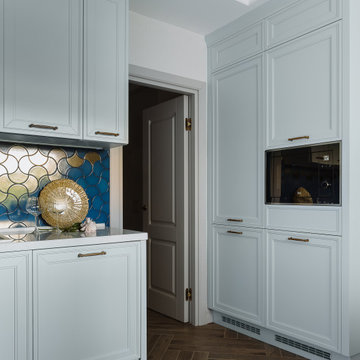
Фронт кухни
Aménagement d'une cuisine classique en L fermée et de taille moyenne avec un évier posé, un placard avec porte à panneau surélevé, des portes de placard turquoises, un plan de travail en quartz modifié, une crédence bleue, une crédence en céramique, un électroménager noir, un sol en carrelage de porcelaine, un sol marron et un plan de travail blanc.
Aménagement d'une cuisine classique en L fermée et de taille moyenne avec un évier posé, un placard avec porte à panneau surélevé, des portes de placard turquoises, un plan de travail en quartz modifié, une crédence bleue, une crédence en céramique, un électroménager noir, un sol en carrelage de porcelaine, un sol marron et un plan de travail blanc.
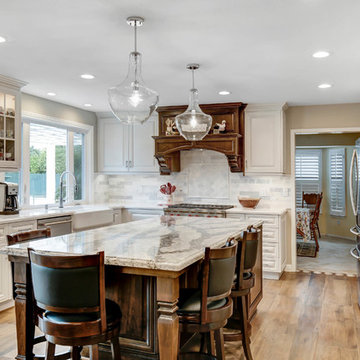
Painted White with Stained Accent Custom Kitchen Cabinetry
Cabinetry manufactured by Norm Tessier Cabinets, Inc. in Rancho Cucamonga, CA
DYS Photo
Cette photo montre une cuisine ouverte chic en U de taille moyenne avec un évier de ferme, un placard avec porte à panneau surélevé, des portes de placard blanches, un plan de travail en quartz modifié, une crédence blanche, une crédence en marbre, un électroménager en acier inoxydable, un sol en carrelage de porcelaine, îlot, un sol marron et un plan de travail blanc.
Cette photo montre une cuisine ouverte chic en U de taille moyenne avec un évier de ferme, un placard avec porte à panneau surélevé, des portes de placard blanches, un plan de travail en quartz modifié, une crédence blanche, une crédence en marbre, un électroménager en acier inoxydable, un sol en carrelage de porcelaine, îlot, un sol marron et un plan de travail blanc.

View to kitchen from the living room. Photography by Stephen Brousseau.
Aménagement d'une cuisine moderne en U de taille moyenne avec un évier 1 bac, un placard à porte plane, des portes de placard marrons, un plan de travail en granite, une crédence verte, une crédence en dalle de pierre, un électroménager en acier inoxydable, un sol en carrelage de porcelaine, aucun îlot, un sol marron et un plan de travail vert.
Aménagement d'une cuisine moderne en U de taille moyenne avec un évier 1 bac, un placard à porte plane, des portes de placard marrons, un plan de travail en granite, une crédence verte, une crédence en dalle de pierre, un électroménager en acier inoxydable, un sol en carrelage de porcelaine, aucun îlot, un sol marron et un plan de travail vert.
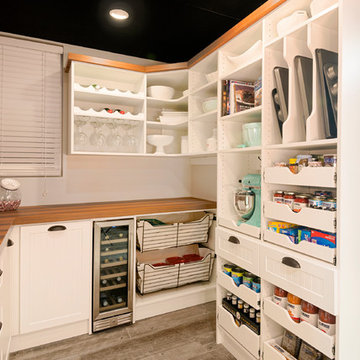
Idées déco pour une arrière-cuisine campagne de taille moyenne avec un placard sans porte, des portes de placard blanches, un plan de travail en bois, un sol en carrelage de porcelaine, un sol marron et un plan de travail marron.

Exemple d'une grande cuisine américaine encastrable et parallèle chic avec un évier encastré, un placard avec porte à panneau encastré, des portes de placard grises, une crédence multicolore, une crédence en carreau de porcelaine, un sol en carrelage de porcelaine, îlot, un sol marron et un plan de travail gris.

This contemporary kitchen features marble waterfall edge countertops, appliances by subzero and wolf, stainless steel backsplash, and a solid walnut dining bar counter.
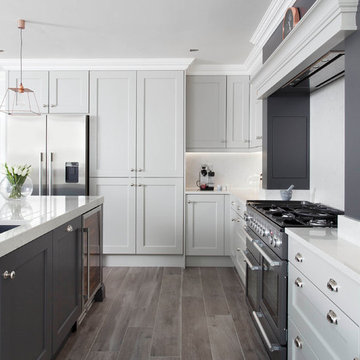
Bespoke solid ash cabinetry with oak internals, dovetail drawers and subtle decorative beaded door detail – handpainted in Light Grey with Lava on the island. The cabinetry has been designed to look as though it’s part of the room’s architecture with the ceiling coving around the top of the cabinets to make it look as though the kitchen has always been there. Appliances include Fisher & Paykel freestanding fridge freezer, Prima dual zone wine cooler and Rangemaster Nexus 110cm range cooker. Work surfaces are Silestone Snowy Ibiza. Images Infinity Media
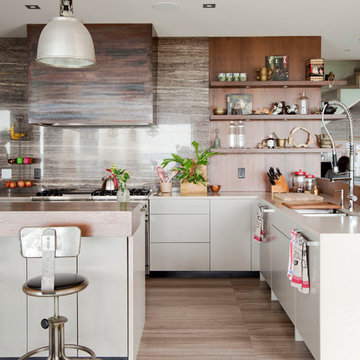
Janis Nicolay
Cette photo montre une cuisine tendance en L et bois brun de taille moyenne avec un évier 2 bacs, un placard sans porte, un électroménager en acier inoxydable, îlot, une crédence en dalle de pierre, un sol en carrelage de porcelaine et un sol marron.
Cette photo montre une cuisine tendance en L et bois brun de taille moyenne avec un évier 2 bacs, un placard sans porte, un électroménager en acier inoxydable, îlot, une crédence en dalle de pierre, un sol en carrelage de porcelaine et un sol marron.

Chris Adams photography
Aménagement d'une cuisine ouverte classique en U et bois clair de taille moyenne avec un placard à porte shaker, une crédence blanche, une péninsule, un évier encastré, un plan de travail en quartz modifié, une crédence en marbre, un électroménager noir, un sol en carrelage de porcelaine, un sol marron et un plan de travail blanc.
Aménagement d'une cuisine ouverte classique en U et bois clair de taille moyenne avec un placard à porte shaker, une crédence blanche, une péninsule, un évier encastré, un plan de travail en quartz modifié, une crédence en marbre, un électroménager noir, un sol en carrelage de porcelaine, un sol marron et un plan de travail blanc.

This kitchen might be small, but now it is mighty. Taking a dark closed in space and being able to open it up to create a broad, open concept kitchen that is now bright and modern, is one of the strongest transformations we have done so far this year. We started with removing walls, soffits and that dated popcorn ceiling. Taking the water heater outdoors gave us a bit more space as well. Once we had the room empty, we got to put it back together in a much more functional way. Adjusting the locations of the fridge and stove created a better working area for these homeowners. This kitchen now boasts a 30 inch range with matching stainless steel hood. Subway tile in a herringbone patter makes up the backsplash from stove to ceiling, and spreads across the whole kitchen space. Navy blue cabinets create a deep base for the bright white upper cabinets and countertops. The countertops are a Quartz material that is created to mimic a Carrara marble. A stunning addition to the space. Stainless steel fixtures throughout keep the look clean and minimalistic, such as the double spray Moen faucet. The apron front single bowl kink by Kohler in their White Haven style brings a touch of old world charm into the room. Adding to the functionality, a new sliding glass patio door took the place of the old outdated slider. Milgard provided the new energy efficient door, and kitchen window. Topping off the space is oversized crown moldings set atop risers on each of the upper cabinets. And last but certainly not least, is the 6x24, commercially rated porcelain tile that perfectly mimics a true old fashioned wood floor, with all the modern functionality. A perfect way to warm up the bright cool space.

Gorgeous all blue kitchen cabinetry featuring brass and gold accents on hood, pendant lights and cabinetry hardware. The stunning intracoastal waterway views and sparkling turquoise water add more beauty to this fabulous kitchen.

Idées déco pour une grande cuisine ouverte linéaire et encastrable moderne avec un évier intégré, un placard à porte plane, des portes de placard grises, plan de travail carrelé, un sol en carrelage de porcelaine, îlot, un sol marron, un plan de travail gris et un plafond voûté.
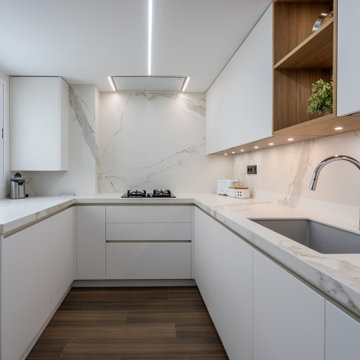
tAs obrAs y reformAs - Séfora Camazano (Fotografía)
Idées déco pour une grande cuisine américaine scandinave en L avec un évier encastré, un électroménager en acier inoxydable, un sol en carrelage de porcelaine et un sol marron.
Idées déco pour une grande cuisine américaine scandinave en L avec un évier encastré, un électroménager en acier inoxydable, un sol en carrelage de porcelaine et un sol marron.
Idées déco de cuisines avec un sol en carrelage de porcelaine et un sol marron
1