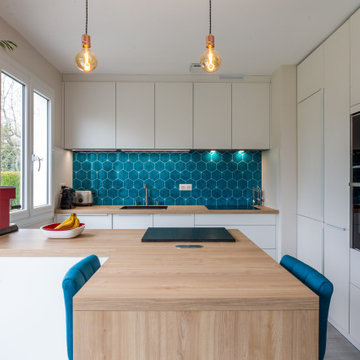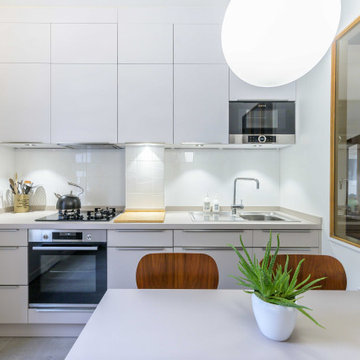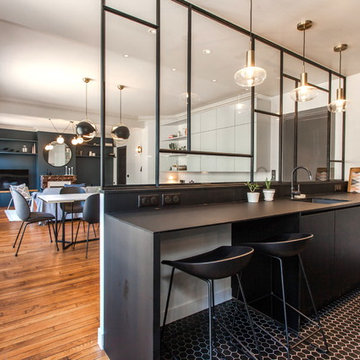Idées déco de cuisines avec un sol en carrelage de porcelaine
Trier par :
Budget
Trier par:Populaires du jour
1 - 20 sur 22 336 photos
1 sur 3

Mon Plan d'Appart
Réalisation d'une cuisine ouverte encastrable design en L de taille moyenne avec un placard à porte plane, des portes de placard blanches, un plan de travail en bois, une crédence beige, une crédence en carreau de porcelaine, un sol en carrelage de porcelaine, aucun îlot, un plan de travail beige, un évier posé et un sol multicolore.
Réalisation d'une cuisine ouverte encastrable design en L de taille moyenne avec un placard à porte plane, des portes de placard blanches, un plan de travail en bois, une crédence beige, une crédence en carreau de porcelaine, un sol en carrelage de porcelaine, aucun îlot, un plan de travail beige, un évier posé et un sol multicolore.

Cette photo montre une cuisine encastrable tendance en U de taille moyenne avec un évier encastré, un placard à porte plane, des portes de placard blanches, un plan de travail en bois, une crédence bleue, une crédence en carreau de porcelaine, un sol en carrelage de porcelaine, une péninsule, un sol gris et un plan de travail beige.

Stéphane Vasco
Exemple d'une cuisine ouverte scandinave en U de taille moyenne avec un placard à porte plane, des portes de placard blanches, un plan de travail en stratifié, une crédence noire, une crédence en terre cuite, un sol en carrelage de porcelaine, un sol gris, un évier posé, un électroménager blanc, une péninsule et plan de travail noir.
Exemple d'une cuisine ouverte scandinave en U de taille moyenne avec un placard à porte plane, des portes de placard blanches, un plan de travail en stratifié, une crédence noire, une crédence en terre cuite, un sol en carrelage de porcelaine, un sol gris, un évier posé, un électroménager blanc, une péninsule et plan de travail noir.

Réalisation d'une petite cuisine américaine linéaire et encastrable design avec un évier posé, un placard à porte plane, des portes de placard grises, un sol en carrelage de porcelaine, aucun îlot, un sol gris et un plan de travail gris.

Exemple d'une cuisine ouverte linéaire tendance de taille moyenne avec un évier encastré, des portes de placard noires, un sol en carrelage de porcelaine, îlot, un sol noir, plan de travail noir et une crédence noire.

Photography: Christian J Anderson.
Contractor & Finish Carpenter: Poli Dmitruks of PDP Perfection LLC.
Inspiration pour une cuisine parallèle chalet en bois brun de taille moyenne avec un évier de ferme, un plan de travail en granite, une crédence grise, une crédence en ardoise, un électroménager en acier inoxydable, un sol en carrelage de porcelaine, îlot, un sol gris et un placard avec porte à panneau encastré.
Inspiration pour une cuisine parallèle chalet en bois brun de taille moyenne avec un évier de ferme, un plan de travail en granite, une crédence grise, une crédence en ardoise, un électroménager en acier inoxydable, un sol en carrelage de porcelaine, îlot, un sol gris et un placard avec porte à panneau encastré.

Donna Guyler Design
Cette image montre une grande cuisine américaine bicolore marine en L avec un placard à porte shaker, des portes de placard blanches, îlot, un plan de travail blanc, un évier 1 bac, un plan de travail en quartz modifié, une crédence verte, une crédence en carreau de porcelaine, un électroménager en acier inoxydable, un sol en carrelage de porcelaine, un sol beige et papier peint.
Cette image montre une grande cuisine américaine bicolore marine en L avec un placard à porte shaker, des portes de placard blanches, îlot, un plan de travail blanc, un évier 1 bac, un plan de travail en quartz modifié, une crédence verte, une crédence en carreau de porcelaine, un électroménager en acier inoxydable, un sol en carrelage de porcelaine, un sol beige et papier peint.

Cabinets: Dove Gray- Slab Door
Box shelves Shelves: Seagull Gray
Countertop: Perimeter/Dropped 4” mitered edge- Pacific shore Quartz Calacatta Milos
Countertop: Islands-4” mitered edge- Caesarstone Symphony Gray 5133
Backsplash: Run the countertop- Caesarstone Statuario Maximus 5031
Photographer: Steve Chenn

Сергей Ананьев
Aménagement d'une cuisine américaine contemporaine en U de taille moyenne avec un évier 1 bac, un placard à porte plane, des portes de placards vertess, un plan de travail en surface solide, une crédence en céramique, un sol en carrelage de porcelaine, un sol multicolore, un plan de travail blanc, une crédence beige, un électroménager noir, une péninsule et papier peint.
Aménagement d'une cuisine américaine contemporaine en U de taille moyenne avec un évier 1 bac, un placard à porte plane, des portes de placards vertess, un plan de travail en surface solide, une crédence en céramique, un sol en carrelage de porcelaine, un sol multicolore, un plan de travail blanc, une crédence beige, un électroménager noir, une péninsule et papier peint.

Exemple d'une cuisine américaine tendance en L de taille moyenne avec îlot, un évier encastré, un placard à porte shaker, des portes de placard blanches, plan de travail en marbre, une crédence grise, un sol en carrelage de porcelaine, une crédence en mosaïque, un électroménager en acier inoxydable, un sol gris et un plan de travail blanc.

Inspiration pour une arrière-cuisine bicolore rustique en U et bois brun de taille moyenne avec un sol gris, un placard à porte plane, un plan de travail en surface solide, un sol en carrelage de porcelaine et aucun îlot.

Anne Matheis Photography
Cette image montre une petite cuisine rustique en L avec un placard à porte shaker, des portes de placard bleues, un plan de travail en quartz modifié, une crédence blanche, une crédence en carrelage métro, un électroménager en acier inoxydable, un sol en carrelage de porcelaine, îlot et un évier encastré.
Cette image montre une petite cuisine rustique en L avec un placard à porte shaker, des portes de placard bleues, un plan de travail en quartz modifié, une crédence blanche, une crédence en carrelage métro, un électroménager en acier inoxydable, un sol en carrelage de porcelaine, îlot et un évier encastré.

This Award-winning kitchen proves vintage doesn't have to look old and tired. This previously dark kitchen was updated with white, gold, and wood in the historic district of Monte Vista. The challenge is making a new kitchen look and feel like it belongs in a charming older home. The highlight and starting point is the original hex tile flooring in white and gold. It was in excellent condition and merely needed a good cleaning. The addition of white calacatta marble, white subway tile, walnut wood counters, brass and gold accents keep the charm intact. Cabinet panels mimic original door panels found in other areas of the home. Custom coffee storage is a modern bonus! Sub-Zero Refrig, Rohl sink, brass woven wire grill.

This kitchen was in a home dating from the early 20th century and located in the Mt. Baker neighborhood of Seattle. It is u-shaped with an island in the center topped with a zinc counter. Black and white tile was used on the floor in a tradition pattern with hexagon as the inset and a black and white border with a square mosaic around the perimeter framing the island. Cabinetry is inset traditional style with the hardware on the exterior. the base of each cabinet is framed with a footed detail. Base cabinet were painted with teal, upper cabinets are white and the full height cabinets are mahogany which is used throughout the residence. A tradition style faucet was used with the pull out attached. Cup pulls are used on the drawers and knobs have a back plate.

Robin Subar Photography
Réalisation d'une grande cuisine ouverte tradition en L avec un évier encastré, un placard avec porte à panneau encastré, des portes de placard blanches, un plan de travail en granite, une crédence grise, une crédence en carrelage de pierre, un électroménager en acier inoxydable et un sol en carrelage de porcelaine.
Réalisation d'une grande cuisine ouverte tradition en L avec un évier encastré, un placard avec porte à panneau encastré, des portes de placard blanches, un plan de travail en granite, une crédence grise, une crédence en carrelage de pierre, un électroménager en acier inoxydable et un sol en carrelage de porcelaine.

Cette photo montre une grande cuisine ouverte encastrable chic en L avec un évier encastré, un placard à porte shaker, des portes de placard grises, une crédence multicolore, une crédence en carreau briquette, îlot, un plan de travail en calcaire, un sol en carrelage de porcelaine et un sol beige.

Huge Contemporary Kitchen
Designer: Teri Turan
Inspiration pour une très grande cuisine traditionnelle en U avec un évier de ferme, un placard à porte shaker, des portes de placard blanches, un plan de travail en quartz modifié, une crédence beige, une crédence en carreau de verre, un électroménager en acier inoxydable, un sol en carrelage de porcelaine, îlot, un sol beige et un plan de travail blanc.
Inspiration pour une très grande cuisine traditionnelle en U avec un évier de ferme, un placard à porte shaker, des portes de placard blanches, un plan de travail en quartz modifié, une crédence beige, une crédence en carreau de verre, un électroménager en acier inoxydable, un sol en carrelage de porcelaine, îlot, un sol beige et un plan de travail blanc.

photo: scott hargis
Inspiration pour une cuisine design en U et bois brun de taille moyenne avec un placard à porte plane, un électroménager en acier inoxydable, un évier encastré, un plan de travail en quartz modifié, un sol en carrelage de porcelaine, îlot, une crédence métallisée et un sol gris.
Inspiration pour une cuisine design en U et bois brun de taille moyenne avec un placard à porte plane, un électroménager en acier inoxydable, un évier encastré, un plan de travail en quartz modifié, un sol en carrelage de porcelaine, îlot, une crédence métallisée et un sol gris.

Something a little different to our usual style, we injected a little glamour into our handmade Decolane kitchen in Upminster, Essex. When the homeowners purchased this property, the kitchen was the first room they wanted to rip out and renovate, but uncertainty about which style to go for held them back, and it was actually the final room in the home to be completed! As the old saying goes, "The best things in life are worth waiting for..." Our Design Team at Burlanes Chelmsford worked closely with Mr & Mrs Kipping throughout the design process, to ensure that all of their ideas were discussed and considered, and that the most suitable kitchen layout and style was designed and created by us, for the family to love and use for years to come.

This Kitchen was renovated into an open concept space with a large island and custom cabinets - that provide ample storage including a wine fridge and coffee station.
The details in this space reflect the client's fun personalities! With a punch of blue on the island, that coordinates with the patterned tile above the range. The funky bar stools are as comfortable as they are fabulous. Lastly, the mini fan cools off the space while industrial pendants illuminate the island seating.
Maintenance was also at the forefront of this design when specifying quartz counter-tops, porcelain flooring, ceramic backsplash, and granite composite sinks. These all contribute to easy living.
Builder: Wamhoff Design Build
Photographer: Daniel Angulo
Idées déco de cuisines avec un sol en carrelage de porcelaine
1