Idées déco de cuisines avec un sol en carrelage de porcelaine
Trier par :
Budget
Trier par:Populaires du jour
41 - 60 sur 22 337 photos
1 sur 3

Cabinets to ceiling, Rustic Hickory, 2 refrigerators
Aménagement d'une grande cuisine américaine montagne en L et bois vieilli avec un évier de ferme, un placard à porte shaker, un plan de travail en granite, une crédence beige, une crédence en carrelage métro, un électroménager en acier inoxydable, un sol en carrelage de porcelaine, îlot, un sol marron et un plan de travail multicolore.
Aménagement d'une grande cuisine américaine montagne en L et bois vieilli avec un évier de ferme, un placard à porte shaker, un plan de travail en granite, une crédence beige, une crédence en carrelage métro, un électroménager en acier inoxydable, un sol en carrelage de porcelaine, îlot, un sol marron et un plan de travail multicolore.

"A Kitchen for Architects" by Jamee Parish Architects, LLC. This project is within an old 1928 home. The kitchen was expanded and a small addition was added to provide a mudroom and powder room. It was important the the existing character in this home be complimented and mimicked in the new spaces.
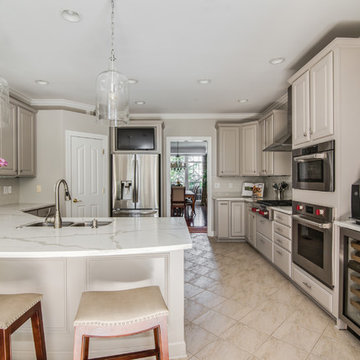
This kitchen received a major "face lift" by painting the existing dark cabinets this light gray and adding some new additions as well. The built in desk area became a beverage center with sub-zero refrigerator built in and glass upper cabinets added. The double ovens were replaced with a steam and convection oven and the slide in range and upper cabinets were replaced with a stainless hood and pull out bottom drawers. Pull out trash cabinet and pan cabinet were added as well as a custom built television frame to mount the tv above the refrigerator and also hide away items not used as often,
Calcutta gold quartz replaced the old black granite and subway tile replaced the slate back splash. Glass pendants were added over the peninsula and the counter-top was all lowered to counter level. A new paneled curved bar back was added to the peninsula.
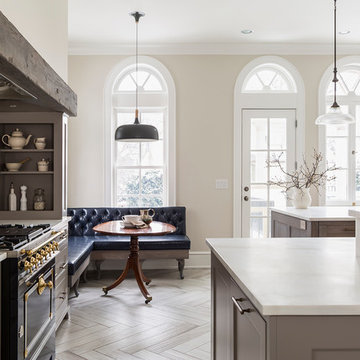
The sensible Belgian aesthetic used in the space compliments the more ornate architecture of this historic home.
Cette image montre une grande cuisine américaine en L avec un évier encastré, un placard avec porte à panneau encastré, des portes de placard grises, plan de travail en marbre, une crédence grise, une crédence en céramique, un électroménager de couleur, un sol en carrelage de porcelaine et îlot.
Cette image montre une grande cuisine américaine en L avec un évier encastré, un placard avec porte à panneau encastré, des portes de placard grises, plan de travail en marbre, une crédence grise, une crédence en céramique, un électroménager de couleur, un sol en carrelage de porcelaine et îlot.
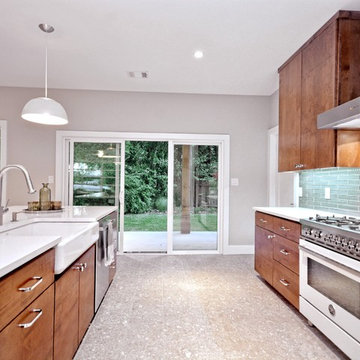
Aménagement d'une cuisine américaine parallèle rétro en bois brun de taille moyenne avec un évier de ferme, un placard à porte plane, un plan de travail en quartz, une crédence bleue, une crédence en carreau de verre, un électroménager en acier inoxydable, un sol en carrelage de porcelaine et îlot.

A retro 1950’s kitchen featuring green custom colored cabinets with glass door mounts, under cabinet lighting, pull-out drawers, and Lazy Susans. To contrast with the green we added in red window treatments, a toaster oven, and other small red polka dot accessories. A few final touches we made include a retro fridge, retro oven, retro dishwasher, an apron sink, light quartz countertops, a white subway tile backsplash, and retro tile flooring.
Home located in Humboldt Park Chicago. Designed by Chi Renovation & Design who also serve the Chicagoland area and it's surrounding suburbs, with an emphasis on the North Side and North Shore. You'll find their work from the Loop through Lincoln Park, Skokie, Evanston, Wilmette, and all of the way up to Lake Forest.
For more about Chi Renovation & Design, click here: https://www.chirenovation.com/
To learn more about this project, click here: https://www.chirenovation.com/portfolio/1950s-retro-humboldt-park-kitchen/
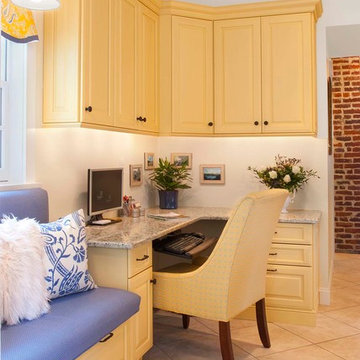
A new addition to this tiny bungalow accomodates a new kitchen with a custom office area featuring yellow cabinetry. Light and bright, the kitchen features historic reproduction lighting by Rejuvenation. Interior design by Kristine Robinson of Robinson Interiors and photogrphy by Katrina Mojzesz
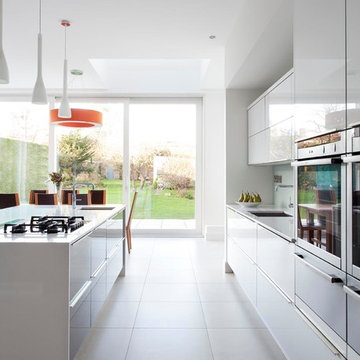
A stunning white contempoary acrylic white gloss kitchen with contrasting dark grey from our Contemporary Collection. The kitchen forms part of a major renovation & extension of an exclusive house in Malahide. 20mm Silestone Quartz countertop completes the look of this modern design with waterfall gable on the island. The kitchen features two sinks, a Faber downdraft extractor and a Quoter fusion boiling water tap. A bespoke light scheme has been incorporated allowing the dynamic of the kitchen to change from day to night. Designer - Lee Dillon
Images Infinity Media

This Award-winning kitchen proves vintage doesn't have to look old and tired. This previously dark kitchen was updated with white, gold, and wood in the historic district of Monte Vista. The challenge is making a new kitchen look and feel like it belongs in a charming older home. The highlight and starting point is the original hex tile flooring in white and gold. It was in excellent condition and merely needed a good cleaning. The addition of white calacatta marble, white subway tile, walnut wood counters, brass and gold accents keep the charm intact. Cabinet panels mimic original door panels found in other areas of the home. Custom coffee storage is a modern bonus! Sub-Zero Refrig, Rohl sink, brass woven wire grill.
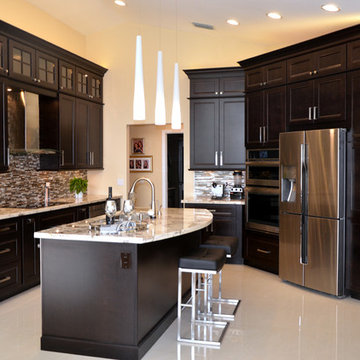
Here's an example of a well used, oddly shaped corner. Every inch is accounted for with a stacked cabinets and wine cubby. Stainless steel fridge and built in microwave oven combo by Jenn-Air work well side by side. Photo Credit: Julie Lehite

Beautiful expansive kitchen remodel with custom cast stone range hood, porcelain floors, peninsula island, gothic style pendant lights, bar area, and cozy seating room at the far end.
Neals Design Remodel
Robin Victor Goetz

Erin Holsonback - anindoorlady.com
Aménagement d'une grande cuisine ouverte classique en U avec un placard à porte shaker, des portes de placard blanches, un plan de travail en surface solide, un électroménager en acier inoxydable, un sol en carrelage de porcelaine, un évier encastré, 2 îlots, une crédence grise, une crédence en carreau de verre et un sol beige.
Aménagement d'une grande cuisine ouverte classique en U avec un placard à porte shaker, des portes de placard blanches, un plan de travail en surface solide, un électroménager en acier inoxydable, un sol en carrelage de porcelaine, un évier encastré, 2 îlots, une crédence grise, une crédence en carreau de verre et un sol beige.
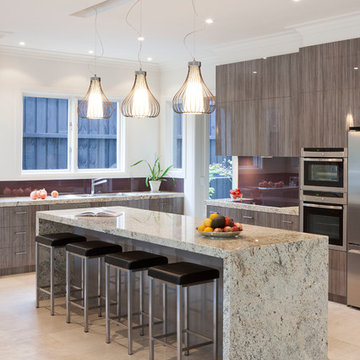
The waterfall ends on the benches allow the stone to shine. The textural element of the pendants adds to the feel of the kitchen
Photo's Ben Wrigley
Idée de décoration pour une grande cuisine ouverte design en bois brun avec un évier encastré, un placard à porte plane, un plan de travail en granite, une crédence en feuille de verre, un électroménager en acier inoxydable, un sol en carrelage de porcelaine et îlot.
Idée de décoration pour une grande cuisine ouverte design en bois brun avec un évier encastré, un placard à porte plane, un plan de travail en granite, une crédence en feuille de verre, un électroménager en acier inoxydable, un sol en carrelage de porcelaine et îlot.
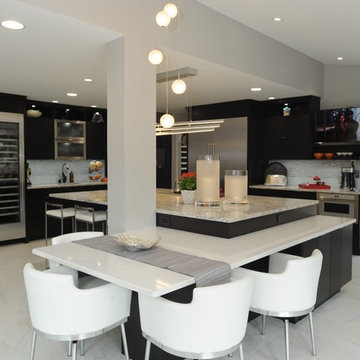
McGinnis Leathers
Exemple d'une très grande cuisine américaine moderne en bois foncé et L avec un évier encastré, un plan de travail en quartz modifié, un électroménager en acier inoxydable, un sol en carrelage de porcelaine, îlot, un placard à porte plane, une crédence grise, une crédence en carreau briquette et un sol blanc.
Exemple d'une très grande cuisine américaine moderne en bois foncé et L avec un évier encastré, un plan de travail en quartz modifié, un électroménager en acier inoxydable, un sol en carrelage de porcelaine, îlot, un placard à porte plane, une crédence grise, une crédence en carreau briquette et un sol blanc.
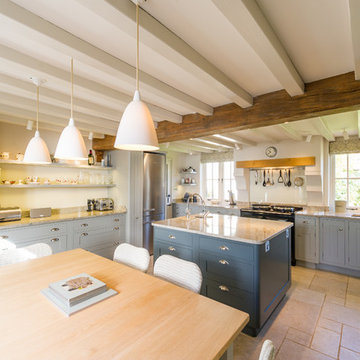
Réalisation d'une cuisine tradition avec un évier 1 bac, un placard à porte shaker, des portes de placard bleues, un plan de travail en granite, une crédence blanche, une crédence en feuille de verre, un électroménager en acier inoxydable, un sol en carrelage de porcelaine et îlot.
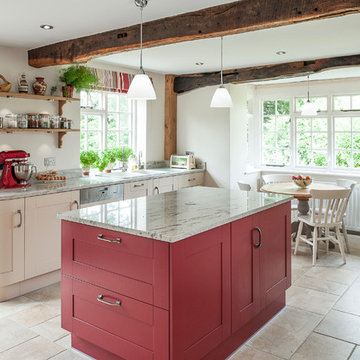
Inspiration pour une grande cuisine américaine encastrable rustique avec un évier 2 bacs, des portes de placard rouges, un plan de travail en granite, un sol en carrelage de porcelaine, îlot et fenêtre au-dessus de l'évier.

Glenn Layton Homes, LLC, "Building Your Coastal Lifestyle"
Idée de décoration pour une grande cuisine ouverte marine en U avec un évier 2 bacs, un placard à porte shaker, des portes de placard blanches, un plan de travail en granite, une crédence blanche, une crédence en carreau de verre, un électroménager en acier inoxydable, un sol en carrelage de porcelaine, îlot, un sol beige et un plan de travail marron.
Idée de décoration pour une grande cuisine ouverte marine en U avec un évier 2 bacs, un placard à porte shaker, des portes de placard blanches, un plan de travail en granite, une crédence blanche, une crédence en carreau de verre, un électroménager en acier inoxydable, un sol en carrelage de porcelaine, îlot, un sol beige et un plan de travail marron.

Huge Rustic Contemporary Kitchen
Exemple d'une très grande cuisine américaine chic en U avec un évier de ferme, un placard à porte shaker, des portes de placard blanches, un plan de travail en quartz modifié, une crédence beige, une crédence en carreau de verre, un électroménager en acier inoxydable, un sol en carrelage de porcelaine, îlot, un sol beige et un plan de travail blanc.
Exemple d'une très grande cuisine américaine chic en U avec un évier de ferme, un placard à porte shaker, des portes de placard blanches, un plan de travail en quartz modifié, une crédence beige, une crédence en carreau de verre, un électroménager en acier inoxydable, un sol en carrelage de porcelaine, îlot, un sol beige et un plan de travail blanc.
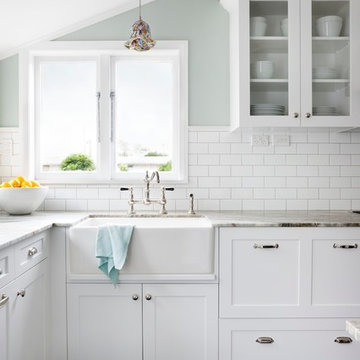
A butler sink pairs with elegant Perrin & Rowe tapware to show off this elegant corner in a light and airy traditional kitchen.
Cette photo montre une cuisine chic en U de taille moyenne avec un évier de ferme, un placard avec porte à panneau encastré, des portes de placard blanches, un plan de travail en granite, une crédence blanche, un électroménager en acier inoxydable, un sol en carrelage de porcelaine et une crédence en carrelage métro.
Cette photo montre une cuisine chic en U de taille moyenne avec un évier de ferme, un placard avec porte à panneau encastré, des portes de placard blanches, un plan de travail en granite, une crédence blanche, un électroménager en acier inoxydable, un sol en carrelage de porcelaine et une crédence en carrelage métro.
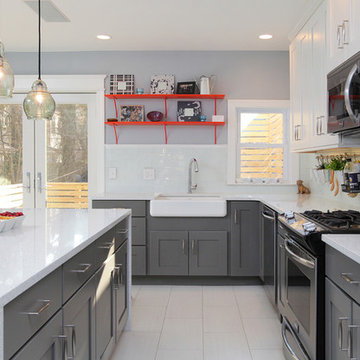
Cabinetry provided by A&C Kitchens
Work completed by Bellweather Construction
Idées déco pour une grande cuisine grise et blanche classique en L avec un évier de ferme, un placard à porte shaker, une crédence blanche, une crédence en carreau de verre, îlot, des portes de placard blanches, un plan de travail en quartz, un électroménager en acier inoxydable et un sol en carrelage de porcelaine.
Idées déco pour une grande cuisine grise et blanche classique en L avec un évier de ferme, un placard à porte shaker, une crédence blanche, une crédence en carreau de verre, îlot, des portes de placard blanches, un plan de travail en quartz, un électroménager en acier inoxydable et un sol en carrelage de porcelaine.
Idées déco de cuisines avec un sol en carrelage de porcelaine
3