Idées déco de cuisines avec un sol en carrelage de porcelaine
Trier par :
Budget
Trier par:Populaires du jour
61 - 80 sur 22 336 photos
1 sur 3

Réalisation d'une petite cuisine ouverte minimaliste en U et bois brun avec un évier encastré, un placard à porte plane, un plan de travail en quartz modifié, une crédence blanche, une crédence en feuille de verre, un électroménager en acier inoxydable, un sol en carrelage de porcelaine et une péninsule.
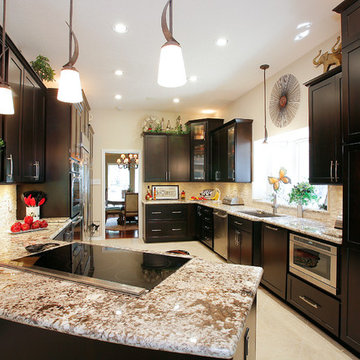
Inspiration pour une grande cuisine américaine traditionnelle en U et bois foncé avec un évier encastré, un placard à porte shaker, un plan de travail en granite, une crédence beige, une crédence en carrelage de pierre, un électroménager en acier inoxydable, un sol en carrelage de porcelaine et une péninsule.
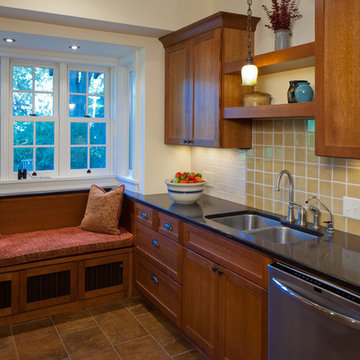
Farm Kid Studios
Idée de décoration pour une cuisine craftsman en U et bois brun fermée et de taille moyenne avec un évier encastré, un placard à porte shaker, un plan de travail en surface solide, une crédence jaune, une crédence en céramique, un électroménager en acier inoxydable et un sol en carrelage de porcelaine.
Idée de décoration pour une cuisine craftsman en U et bois brun fermée et de taille moyenne avec un évier encastré, un placard à porte shaker, un plan de travail en surface solide, une crédence jaune, une crédence en céramique, un électroménager en acier inoxydable et un sol en carrelage de porcelaine.

Huge Contemporary Kitchen
Designer: Teri Turan
Inspiration pour une très grande cuisine traditionnelle en U avec un évier de ferme, un placard à porte shaker, des portes de placard blanches, un plan de travail en quartz modifié, une crédence beige, une crédence en carreau de verre, un électroménager en acier inoxydable, un sol en carrelage de porcelaine, îlot, un sol beige et un plan de travail blanc.
Inspiration pour une très grande cuisine traditionnelle en U avec un évier de ferme, un placard à porte shaker, des portes de placard blanches, un plan de travail en quartz modifié, une crédence beige, une crédence en carreau de verre, un électroménager en acier inoxydable, un sol en carrelage de porcelaine, îlot, un sol beige et un plan de travail blanc.
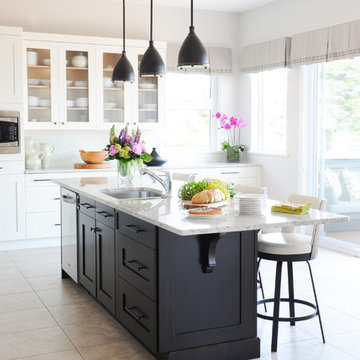
All of the cabinets in this kitchen, that has been featured on Houzz, were originally the same dark wood stain as the island. The client hired us to lighten things up and we did just that by changing the perimeter cabinets to a soft white and installing a highly reflective custom moorish tile glass backsplash in the same colour. We kept the island as it was and referenced the darker colour in the bronze pendant lights and perimeter hardware. Interior Design by Lori Steeves of Simply Home Decorating Inc. Photos by Tracey Ayton Photography. Read more details about this project here: http://www.houzz.com/ideabooks/30888916/list/inside-houzz-refaced-cabinets-transform-a-kitchen
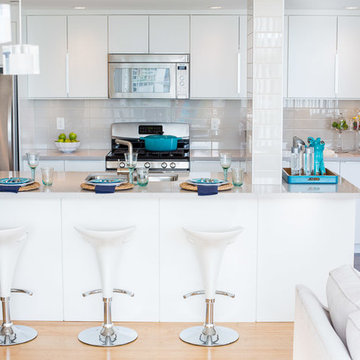
Compatibility with existing structure
This project involved rethinking the space by discovering new solutions within the same sq-footage. Through a development city permit process we were able to legally remove the enclosed solarium sliding doors and pocket-door to integrate the kitchen with the rest of the space. The result, two dysfunctional spaces now transformed into one dramatic and free-flowing space which fueled our client’s passion for entertaining and cooking.
A unique challenge involved integrating the remaining wall “pillar” into the design. It was created to house the building plumbing stack and some electrical. By integrating the island’s main countertop around the pillar with 3”x6” ceramic tiles we are able to add visual flavour to the space without jeopardizing the end result.
Functionality and efficient use of space
Kitchen cabinetry with pull-out doors and drawers added much needed storage to a cramped kitchen. Further, adding 3 floor-to-ceiling pantries helped increase storage by more than 300%
Extended quartz counter features a casual eating bar, with plenty of workspace and an undermounted sink for easy maintenance when cleaning countertops.
A larger island with extra seating made the kitchen a hub for all things entertainment.
Creativity in design and details
Customizing out-of-the-box standard cabinetry gives full-height storage at a price significantly less than custom millwork.
Housing the old fridge into an extra deep upper cabinet and incasing it with side gables created an integrated look to a “like-new” appliance.
Pot lights, task lights, and under cabinet lighting was added using a 3-way remote controlled dimmer assuring great lighting on a dark day.
Environmental considerations/features
The kitchen features: low-flow motion sensor faucet. Low-voltage pot lights with dimmers. 3, 3-way dimmer switches with remote control technology to create amazing ambiance in an environmentally friendly way. This meant we didn’t need to run new 3-way wiring, open walls, thus, avoiding extra work and debris.
Re using the “like-new” Energy-efficient appliances saved the client money.
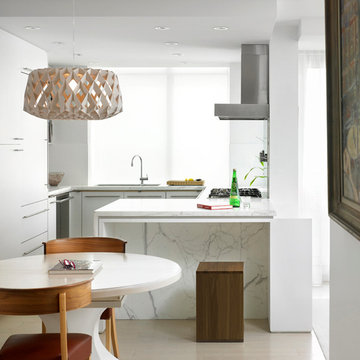
This apartment was designed in a light, modern Scandinavian aesthetic for a retired couple who divide their time between Toronto and the British Columbia Interior. The suite layout was reconfigured to provide a more open plan without sacrificing areas for privacy. Every opportunity was taken to maximize storage into custom designed cabinetry for an ordered and clean space.
Assisting on this project was interior designer, Jill Greaves. Custom cabinetry fabricated by MCM2001. Home Automation coordinated with Jeff Gosselin at Cloud 9 AV Inc. Photography by Shai Gil.
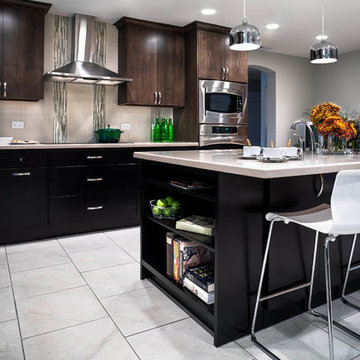
Copyright 2013 House 2 Home Design & Build
Idée de décoration pour une cuisine américaine minimaliste en L et bois brun de taille moyenne avec un évier encastré, un placard à porte plane, un plan de travail en quartz modifié, une crédence verte, une crédence en carreau de verre, un électroménager en acier inoxydable, un sol en carrelage de porcelaine, îlot et un sol gris.
Idée de décoration pour une cuisine américaine minimaliste en L et bois brun de taille moyenne avec un évier encastré, un placard à porte plane, un plan de travail en quartz modifié, une crédence verte, une crédence en carreau de verre, un électroménager en acier inoxydable, un sol en carrelage de porcelaine, îlot et un sol gris.

The kitchen area is open to the living room. The star lights are a romantic touch, they are similar to the ones at the mansion where this young couple was married.
Ken Gutmaker
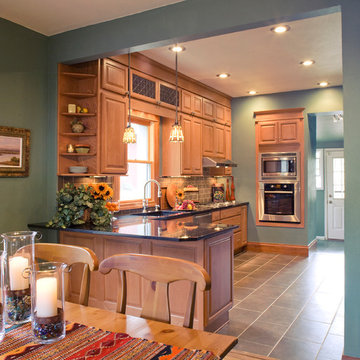
Raised the ceiling and razed the wall between the dining room and the kitchen to make this kitchen livable.
Cette photo montre une petite cuisine américaine chic en L et bois clair avec un évier encastré, un placard avec porte à panneau surélevé, un plan de travail en granite, une crédence marron, une crédence en carreau de porcelaine, un électroménager en acier inoxydable, un sol en carrelage de porcelaine et aucun îlot.
Cette photo montre une petite cuisine américaine chic en L et bois clair avec un évier encastré, un placard avec porte à panneau surélevé, un plan de travail en granite, une crédence marron, une crédence en carreau de porcelaine, un électroménager en acier inoxydable, un sol en carrelage de porcelaine et aucun îlot.
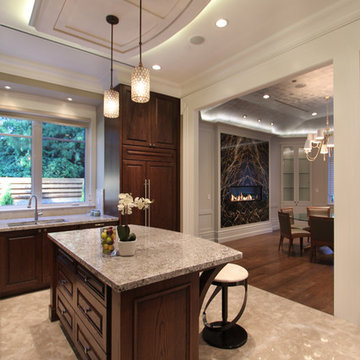
kitchen
Idée de décoration pour une grande cuisine encastrable bohème en bois foncé et L avec un évier 2 bacs, un placard avec porte à panneau surélevé, plan de travail en marbre, une crédence en dalle de pierre, un sol en carrelage de porcelaine et îlot.
Idée de décoration pour une grande cuisine encastrable bohème en bois foncé et L avec un évier 2 bacs, un placard avec porte à panneau surélevé, plan de travail en marbre, une crédence en dalle de pierre, un sol en carrelage de porcelaine et îlot.
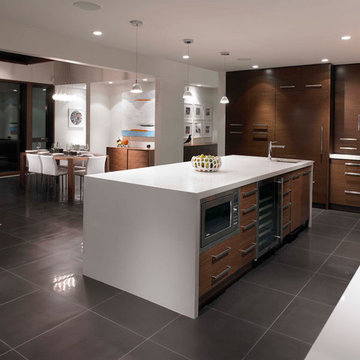
Custom kitchen cabinets conceal appliances except the Wolfe range stainless tile accents.
In the great room, an operable wall of glass opens the house onto a shaded deck, with spectacular views of Center Bay on Gambier Island. Above - the peninsula sitting area is the perfect tree-fort getaway, for conversation and relaxing. Open to the fireplace below and the trees beyond, it is an ideal go-away place to inspire and be inspired.
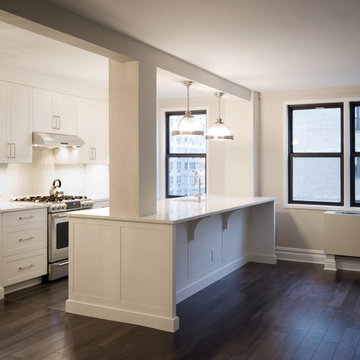
We packed all of the luxuries of a larger home into this compact urban apartment renovation. From the spaceous kitchen/living room to the sophisticated bathroom, this small home has it all. We removed walls to open up the kitchen into the large living and dining room, perfect for entertaining. The kitchen includes full size stainless steel appliances, porcelain floor tile, quartz countertops, a glass tile mosaic backsplash, and custom Shaker style island and cabinets in a white satin finish. Midway through the project we decided to install a new through the wall integrated heating and air-conditioning (PTAC) system incorporating the building steam system, which required building and architectural approval. By removing the window air conditioners, we completely improved the light and aesthetic. Tapping into the building's steam heat system also saves money. For another budget saver, we dressed up its factory metal cover by wrapping the baseboard around it.

Organic Farm to Fork design concept. Fruit ad vegetables grown on site can be cleaned in the the mudroom and prepared for storage, preservation or cooking in the prep kitchen. A kitchen designed for interactive entertaining, large family gatherings or intimate chef demonstrations.
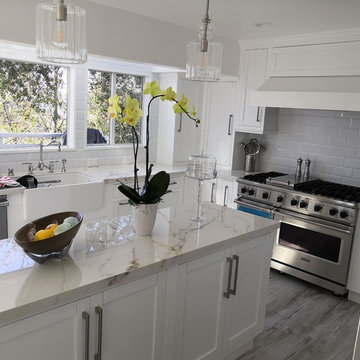
inset kitchen cabinets in shaker style , rain glass doors , porcelain counters in calacatta marble look , wine rack , beveled subway tile , porcelain floor tile , custom hood cover . crown molding , white conversion varnished finish
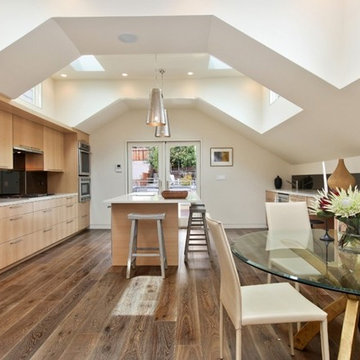
Idée de décoration pour une cuisine américaine encastrable design en U et bois clair de taille moyenne avec un évier encastré, un placard à porte plane, un plan de travail en quartz modifié, une crédence noire, une crédence en dalle de pierre, un sol en carrelage de porcelaine, îlot, un sol marron et un plan de travail blanc.
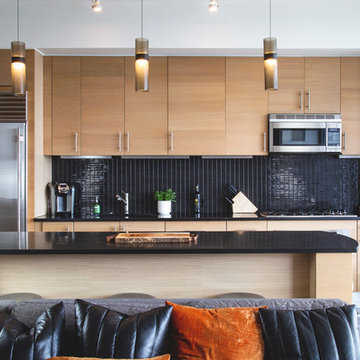
Inspired by a design scheme described as “moody masculine” in this New York City residence, designer Susanne Fox created a dark, simple, and modern look for this gorgeous open kitchen in Midtown.
Nemo Tile’s Glazed Stack mosaic in glossy black was selected for the backsplash. The contrast between the dark glazing and the light wood cabinets creates a beautiful sleek look while the natural light plays on the tile and creates gorgeous movement through the space.
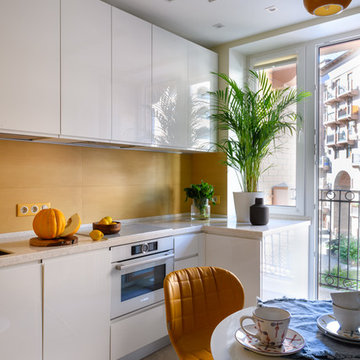
Ольга Алексеенко
Idée de décoration pour une petite cuisine design en L fermée avec un évier encastré, des portes de placard blanches, un plan de travail en surface solide, une crédence jaune, un électroménager blanc, un sol en carrelage de porcelaine, aucun îlot, un sol gris, un placard à porte plane et un plan de travail blanc.
Idée de décoration pour une petite cuisine design en L fermée avec un évier encastré, des portes de placard blanches, un plan de travail en surface solide, une crédence jaune, un électroménager blanc, un sol en carrelage de porcelaine, aucun îlot, un sol gris, un placard à porte plane et un plan de travail blanc.

Aménagement d'une cuisine contemporaine en L et bois brun fermée et de taille moyenne avec un évier encastré, un placard à porte plane, un plan de travail en surface solide, une crédence blanche, une crédence en carreau de verre, un sol en carrelage de porcelaine, un sol beige, un plan de travail blanc, un électroménager noir et une péninsule.
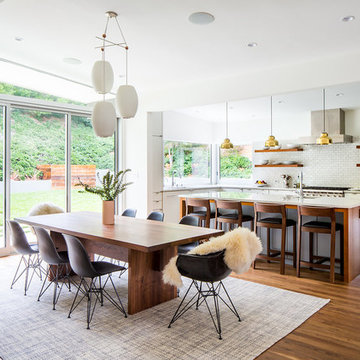
Marisa Vitale Photography
Exemple d'une cuisine américaine rétro en L avec un évier encastré, un placard à porte plane, des portes de placard blanches, un plan de travail en quartz modifié, une crédence blanche, une crédence en céramique, un électroménager en acier inoxydable, un sol en carrelage de porcelaine, îlot, un sol gris et un plan de travail blanc.
Exemple d'une cuisine américaine rétro en L avec un évier encastré, un placard à porte plane, des portes de placard blanches, un plan de travail en quartz modifié, une crédence blanche, une crédence en céramique, un électroménager en acier inoxydable, un sol en carrelage de porcelaine, îlot, un sol gris et un plan de travail blanc.
Idées déco de cuisines avec un sol en carrelage de porcelaine
4