Idées déco de cuisines avec placards et un sol en contreplaqué
Trier par :
Budget
Trier par:Populaires du jour
1 - 20 sur 1 594 photos

Crédit photos : Sabine Serrad
Exemple d'une petite cuisine américaine encastrable scandinave en L avec un évier posé, un placard à porte affleurante, des portes de placard grises, un plan de travail en stratifié, une crédence grise, une crédence en carreau de ciment, un sol en contreplaqué, un sol beige et un plan de travail beige.
Exemple d'une petite cuisine américaine encastrable scandinave en L avec un évier posé, un placard à porte affleurante, des portes de placard grises, un plan de travail en stratifié, une crédence grise, une crédence en carreau de ciment, un sol en contreplaqué, un sol beige et un plan de travail beige.

It is always a pleasure to work with design-conscious clients. This is a great amalgamation of materials chosen by our clients. Rough-sawn oak veneer is matched with dark grey engineering bricks to make a unique look. The soft tones of the marble are complemented by the antique brass wall taps on the splashback
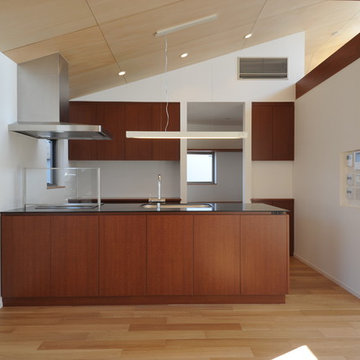
地盤高低差を利用したスキップフロアによる住まい
Idée de décoration pour une petite cuisine ouverte linéaire design avec un évier encastré, un placard à porte plane, des portes de placard marrons, un plan de travail en surface solide, un électroménager noir, un sol en contreplaqué, une péninsule, un sol marron et plan de travail noir.
Idée de décoration pour une petite cuisine ouverte linéaire design avec un évier encastré, un placard à porte plane, des portes de placard marrons, un plan de travail en surface solide, un électroménager noir, un sol en contreplaqué, une péninsule, un sol marron et plan de travail noir.

Incomparable craftsmanship emphasizes the sleekness that Sutton brings to the modern kitchen. With its smooth front finish, this fireclay sink is as dependable as it is durable, and it will add reassuring warmth and style to your kitchen for years to come.
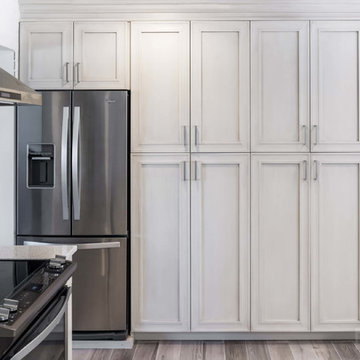
This maple kitchen was designed with Ultracraft Destiny cabinets in the Crystal Lake door style. Featuring a Melted Brie Paint finish, this kitchen provides an elegant vibe that sets the tone for the entire home.
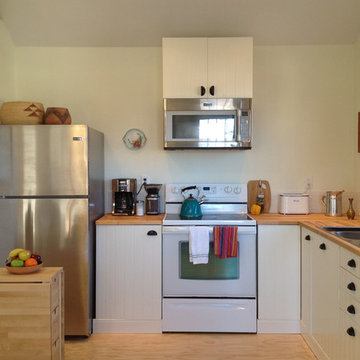
Rebecca Alexis
Cette image montre une petite cuisine bohème en L avec un évier 2 bacs, un placard à porte affleurante, des portes de placard blanches, un plan de travail en bois, une crédence blanche, une crédence en céramique, un électroménager en acier inoxydable, un sol en contreplaqué et îlot.
Cette image montre une petite cuisine bohème en L avec un évier 2 bacs, un placard à porte affleurante, des portes de placard blanches, un plan de travail en bois, une crédence blanche, une crédence en céramique, un électroménager en acier inoxydable, un sol en contreplaqué et îlot.

Inspiration pour une cuisine américaine parallèle nordique en bois brun de taille moyenne avec un évier encastré, un placard sans porte, un plan de travail en bois, une crédence blanche, un sol en contreplaqué, un sol marron, un plan de travail marron et un plafond en papier peint.

Remarkable new construction home was built in 2022 with a fabulous open floor plan and a large living area. The chef's kitchen, made for an entertainer's dream, features a large quartz island, countertops with top-grade stainless-steel appliances, and a walk-in pantry. The open area's recessed spotlights feature LED ambient lighting.
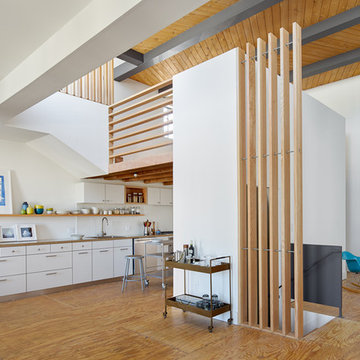
Interior remodel to four 1,900sf penthouse apartments to re-position them in the market as boutique short-term rental units. Improvements include new kitchen and bathrooms and new finishes throughout. This project was published as the Kitchen of the Week in Remodelista June, 2016.
Photography by Eric Staudenmaier.
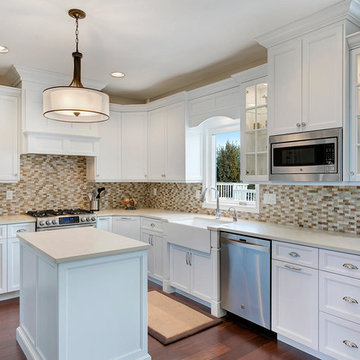
Nettie Einhorn
Designer Rene Costabile
Idée de décoration pour une cuisine américaine tradition en U de taille moyenne avec un évier de ferme, un placard à porte shaker, des portes de placard blanches, un plan de travail en surface solide, une crédence multicolore, une crédence en mosaïque, un électroménager en acier inoxydable, un sol en contreplaqué et îlot.
Idée de décoration pour une cuisine américaine tradition en U de taille moyenne avec un évier de ferme, un placard à porte shaker, des portes de placard blanches, un plan de travail en surface solide, une crédence multicolore, une crédence en mosaïque, un électroménager en acier inoxydable, un sol en contreplaqué et îlot.
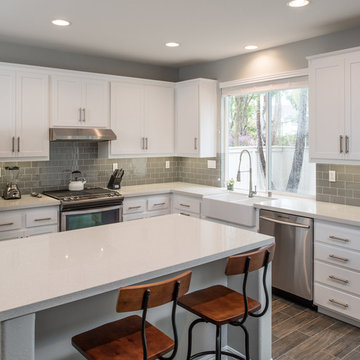
This modern kitchen features a Pental quartz in Sparkling White counter-top with a Lucente glass Morning Fog subway tile backsplash and bright white grout. The cabinets were refaced with a Shaker style door and Richelieu pulls. The cabinets all have under-cap LED dimmable tape lights. The appliances are all stainless steel including the range-hood. The sink is a white apron front style sink.
Photography by Scott Basile
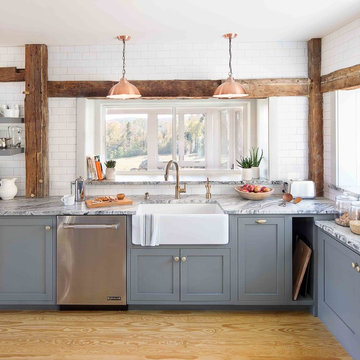
Photos by Lindsay Selin Photography.
Winner, 2019 Efficiency Vermont Best of the Best Award for Innovation in Residential New Construction
Aménagement d'une cuisine campagne en L avec un évier de ferme, un placard à porte plane, des portes de placard grises, plan de travail en marbre, une crédence blanche, une crédence en carrelage métro, un électroménager en acier inoxydable et un sol en contreplaqué.
Aménagement d'une cuisine campagne en L avec un évier de ferme, un placard à porte plane, des portes de placard grises, plan de travail en marbre, une crédence blanche, une crédence en carrelage métro, un électroménager en acier inoxydable et un sol en contreplaqué.
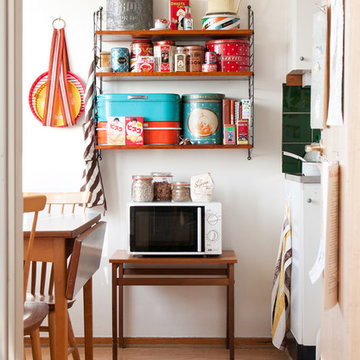
Idées déco pour une petite cuisine linéaire rétro en bois foncé fermée avec un placard sans porte, un sol en contreplaqué et aucun îlot.
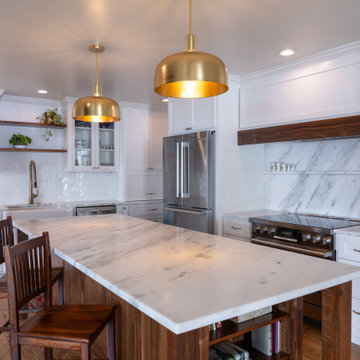
Complementing the existing neo-classical architecture, we designed a bright transitional kitchen with walnut accents. We convinced the client to go electric with a bosch induction cooktop and range, stainless steel fridge, and drawer microwave (not pictured). Mixed metals with hardware and lighting help to bring this beautiful kitchen to life! Oh, and a car-sized island clad in this gorgeous dolomite we found at Absolute Stone.
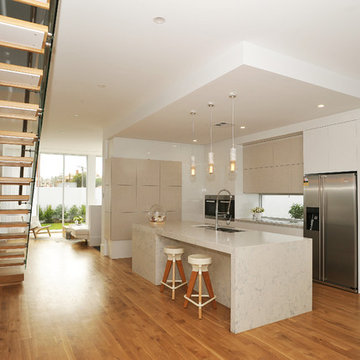
Cette image montre une cuisine ouverte design avec un évier 2 bacs, un placard à porte plane, des portes de placard grises, un plan de travail en quartz modifié, fenêtre, un électroménager en acier inoxydable, un sol en contreplaqué, îlot, un sol multicolore et un plan de travail multicolore.
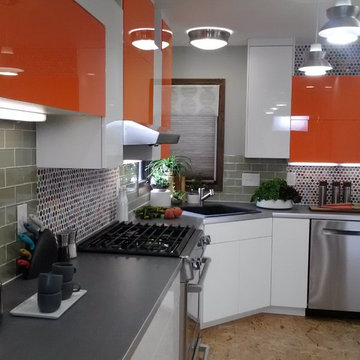
Kelli Kaufer
Idées déco pour une cuisine américaine parallèle éclectique de taille moyenne avec un évier 1 bac, un placard à porte plane, des portes de placard oranges, un plan de travail en stratifié, une crédence verte, une crédence en carrelage métro, un électroménager en acier inoxydable, un sol en contreplaqué et aucun îlot.
Idées déco pour une cuisine américaine parallèle éclectique de taille moyenne avec un évier 1 bac, un placard à porte plane, des portes de placard oranges, un plan de travail en stratifié, une crédence verte, une crédence en carrelage métro, un électroménager en acier inoxydable, un sol en contreplaqué et aucun îlot.

Idées déco pour une petite cuisine parallèle fermée avec un évier intégré, un placard à porte shaker, des portes de placard noires, un plan de travail en quartz, une crédence noire, une crédence en céramique, un électroménager noir, un sol en contreplaqué, aucun îlot, un sol marron, plan de travail noir et un plafond à caissons.
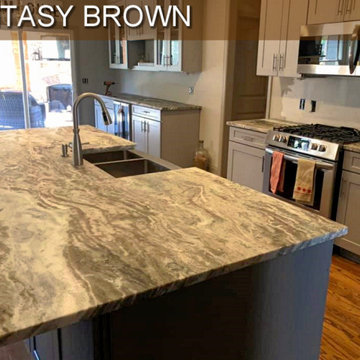
Fantasy Brown
Counter tops,
Elegant High Quality Work.QUARTZ - counter tops - Starting price $32 Quartz Installed ! Different models available - Free estimate & Installation included!
Contact info- (770)635-8914 Susy@Myquartzsource.com Myquartzsource.com

The distinguishing trait of the I Naturali series is soil. A substance which on the one hand recalls all things primordial and on the other the possibility of being plied. As a result, the slab made from the ceramic lends unique value to the settings it clads.
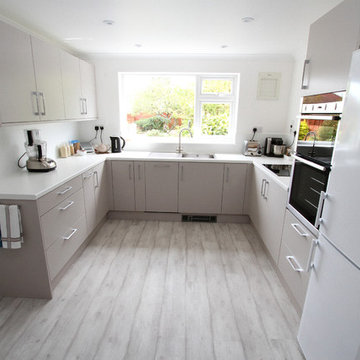
A U-shaped kitchen with laminated tops, integrated appliances and PWS Cashmere doors.
Inspiration pour une cuisine minimaliste en U fermée et de taille moyenne avec un évier posé, un placard à porte plane, des portes de placard beiges, un plan de travail en stratifié, une crédence multicolore, un électroménager noir, un sol en contreplaqué et aucun îlot.
Inspiration pour une cuisine minimaliste en U fermée et de taille moyenne avec un évier posé, un placard à porte plane, des portes de placard beiges, un plan de travail en stratifié, une crédence multicolore, un électroménager noir, un sol en contreplaqué et aucun îlot.
Idées déco de cuisines avec placards et un sol en contreplaqué
1