Idées déco de cuisines avec un sol en contreplaqué et sol en stratifié
Trier par :
Budget
Trier par:Populaires du jour
1 - 20 sur 30 378 photos

Quand un photographe vient shooter la cuisine de Mme C, je suis obligé de partager avec vous son travail.
Les photos sont vraiment superbes !
Ces nouveaux luminaires sont tout simplement parfaits. Ils donnent encore plus de cachet à la pièce.
Maintenant que Mme C s’est appropriée sa nouvelle cuisine en y intégrant ses objets personnels, je la trouve encore plus accueillante et chaleureuse.
Comme quoi, il y a encore une différence à prendre en compte lorsque vous regardez une cuisine fraîchement installée et une cuisine aménagée.

Crédit photos : Sabine Serrad
Exemple d'une petite cuisine américaine encastrable scandinave en L avec un évier posé, un placard à porte affleurante, des portes de placard grises, un plan de travail en stratifié, une crédence grise, une crédence en carreau de ciment, un sol en contreplaqué, un sol beige et un plan de travail beige.
Exemple d'une petite cuisine américaine encastrable scandinave en L avec un évier posé, un placard à porte affleurante, des portes de placard grises, un plan de travail en stratifié, une crédence grise, une crédence en carreau de ciment, un sol en contreplaqué, un sol beige et un plan de travail beige.

Didier Guillot
Cette image montre une petite cuisine américaine encastrable traditionnelle en U avec un évier 1 bac, un placard à porte shaker, des portes de placard blanches, un plan de travail en stratifié, une crédence beige, une crédence en céramique, sol en stratifié, îlot, un sol marron et un plan de travail marron.
Cette image montre une petite cuisine américaine encastrable traditionnelle en U avec un évier 1 bac, un placard à porte shaker, des portes de placard blanches, un plan de travail en stratifié, une crédence beige, une crédence en céramique, sol en stratifié, îlot, un sol marron et un plan de travail marron.

Idée de décoration pour une cuisine ouverte tradition en U de taille moyenne avec un évier encastré, un placard à porte shaker, des portes de placard blanches, un plan de travail en quartz, un électroménager en acier inoxydable, sol en stratifié, îlot, un sol gris et un plan de travail blanc.

Cette image montre une cuisine américaine design en L de taille moyenne avec un évier 1 bac, un placard à porte shaker, des portes de placard blanches, un plan de travail en quartz modifié, une crédence blanche, une crédence en carrelage métro, un électroménager en acier inoxydable, sol en stratifié, îlot, un sol beige et un plan de travail blanc.

When the collaboration between client, builder and cabinet maker comes together perfectly the end result is one we are all very proud of. The clients had many ideas which evolved as the project was taking shape and as the budget changed. Through hours of planning and preparation the end result was to achieve the level of design and finishes that the client, builder and cabinet expect without making sacrifices or going over budget. Soft Matt finishes, solid timber, stone, brass tones, porcelain, feature bathroom fixtures and high end appliances all come together to create a warm, homely and sophisticated finish. The idea was to create spaces that you can relax in, work from, entertain in and most importantly raise your young family in. This project was fantastic to work on and the result shows that why would you ever want to leave home?

Aménagement d'une petite cuisine américaine classique en L avec un évier encastré, un placard avec porte à panneau surélevé, des portes de placard blanches, un plan de travail en granite, un électroménager en acier inoxydable, sol en stratifié, une péninsule, un sol gris et un plan de travail gris.
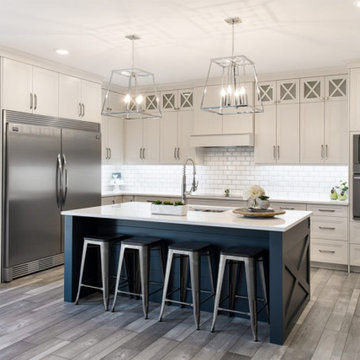
Cette image montre une arrière-cuisine minimaliste en U de taille moyenne avec un évier 1 bac, des portes de placard blanches, un plan de travail en granite, une crédence blanche, une crédence en quartz modifié, un électroménager en acier inoxydable, sol en stratifié, îlot, un sol marron et un plan de travail blanc.

Inspiration pour une cuisine américaine minimaliste en L de taille moyenne avec un évier posé, un placard à porte vitrée, des portes de placard grises, un plan de travail en bois, une crédence métallisée, un électroménager en acier inoxydable, sol en stratifié, aucun îlot et un plafond voûté.

A midcentury modern transformation honouring the era of this great ocean side apartment
Exemple d'une petite cuisine rétro en U fermée avec un évier 2 bacs, des portes de placards vertess, un plan de travail en terrazzo, une crédence marron, une crédence en céramique, un électroménager en acier inoxydable, sol en stratifié, un sol beige et un plan de travail beige.
Exemple d'une petite cuisine rétro en U fermée avec un évier 2 bacs, des portes de placards vertess, un plan de travail en terrazzo, une crédence marron, une crédence en céramique, un électroménager en acier inoxydable, sol en stratifié, un sol beige et un plan de travail beige.
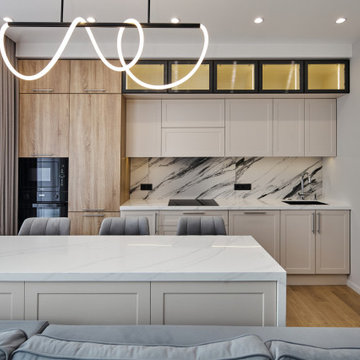
Idées déco pour une cuisine ouverte linéaire et bicolore contemporaine de taille moyenne avec un évier encastré, un placard avec porte à panneau encastré, des portes de placard beiges, un plan de travail en surface solide, une crédence grise, une crédence en carreau de porcelaine, un électroménager noir, sol en stratifié, îlot, un sol beige et un plan de travail gris.

We just completed this beautiful kitchen remodel in Tolleson, Arizona. It has been complete with brand new flooring, cabinets, countertops, and appliances. We added more cabinet space with the extended pantry as well as cabinets underneath the extended bar. We completed the bar with a beautiful waterfall countertop and implemented a pop-up outlet that also supports wireless charging.

Небольшая прямая кухня в матовом белом и сером цветах. Современный дизайн кухни в элегантном сочетании матового белого и серого цветов. Высокие кухонные шкафы оптимизируют хранение, сохраняя при этом чистый минималистичный вид. Обновите дизайн интерьера кухни с помощью этого шикарного компактного решения.

Our Snug Kitchens showroom display combines bespoke traditional joinery, seamless modern appliances and a touch of art deco from the fluted glass walk in larder.
The 'Studio Green' painted cabinetry creates a bold background that highlights the kitchens brass accents. Including Armac Martin Sparkbrook brass handles and patinated brass Quooker fusion tap.
The Neolith Calacatta Luxe worktop uniquely combines deep grey tones, browns and subtle golds on a pure white base. The veneered oak cabinet internals and breakfast bar are stained in a dark wash to compliment the dark green door and drawer fronts.
As part of this display we included a double depth walk-in larder, complete with suspended open shelving, u-shaped worktop slab and fluted glass paneling. We hand finished the support rods to patina the brass ensuring they matched the other antique brass accents in the kitchen. The decadent fluted glass panels draw you into the space, obscuring the view into the larder, creating intrigue to see what is hidden behind the door.

Дизайн кухни в ЖК Гранд Авеню
Inspiration pour une cuisine américaine bicolore et blanche et bois design en L de taille moyenne avec un évier encastré, un placard à porte plane, des portes de placard grises, un plan de travail en bois, une crédence grise, une crédence en carreau de porcelaine, un électroménager noir, sol en stratifié, aucun îlot, un sol beige et un plan de travail beige.
Inspiration pour une cuisine américaine bicolore et blanche et bois design en L de taille moyenne avec un évier encastré, un placard à porte plane, des portes de placard grises, un plan de travail en bois, une crédence grise, une crédence en carreau de porcelaine, un électroménager noir, sol en stratifié, aucun îlot, un sol beige et un plan de travail beige.
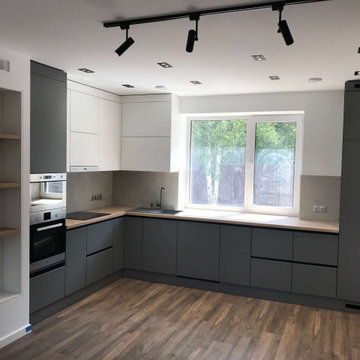
Внутренние отделочные работы в частном доме
Cette photo montre une cuisine américaine bicolore et grise et blanche tendance en L de taille moyenne avec un évier 1 bac, un placard à porte plane, des portes de placard grises, un plan de travail en bois, une crédence grise, une crédence en céramique, sol en stratifié, aucun îlot, un sol marron et un plan de travail marron.
Cette photo montre une cuisine américaine bicolore et grise et blanche tendance en L de taille moyenne avec un évier 1 bac, un placard à porte plane, des portes de placard grises, un plan de travail en bois, une crédence grise, une crédence en céramique, sol en stratifié, aucun îlot, un sol marron et un plan de travail marron.
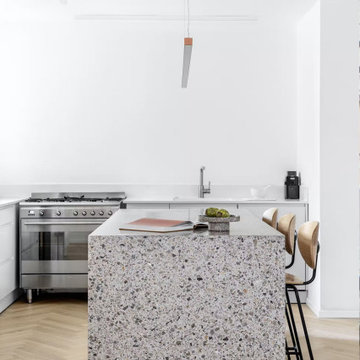
Architects and designers love terrazzo. International contractors use it in a wide range of projects. This is why we have chosen to call it architectural terrazzo, so as to promote Venetian terrazzo as a symbol of architecture and design around the world. The surface is matte. Agglomerated gray marble. It is used in residential and commercial premises with very high traffic. Can be sanded if necessary. Thus, restore the surface from scratches and chips. Array to full depth.

This throwback mid-century modern kitchen is functional and funky. Funktional? We like it.
Idée de décoration pour une grande cuisine américaine vintage en U avec un évier 1 bac, un placard à porte plane, des portes de placard noires, un plan de travail en bois, une crédence multicolore, une crédence en carreau de ciment, un électroménager en acier inoxydable, sol en stratifié, aucun îlot, un sol beige et un plan de travail marron.
Idée de décoration pour une grande cuisine américaine vintage en U avec un évier 1 bac, un placard à porte plane, des portes de placard noires, un plan de travail en bois, une crédence multicolore, une crédence en carreau de ciment, un électroménager en acier inoxydable, sol en stratifié, aucun îlot, un sol beige et un plan de travail marron.

Painted trim and cabinets combined with warm, gray walls and pops of greenery create an updated, transitional style in this 90's townhome.
Exemple d'une petite cuisine américaine parallèle chic avec un évier encastré, un placard avec porte à panneau encastré, des portes de placard blanches, un plan de travail en quartz modifié, une crédence blanche, une crédence en carrelage métro, un électroménager en acier inoxydable, sol en stratifié, aucun îlot, un sol noir et un plan de travail blanc.
Exemple d'une petite cuisine américaine parallèle chic avec un évier encastré, un placard avec porte à panneau encastré, des portes de placard blanches, un plan de travail en quartz modifié, une crédence blanche, une crédence en carrelage métro, un électroménager en acier inoxydable, sol en stratifié, aucun îlot, un sol noir et un plan de travail blanc.
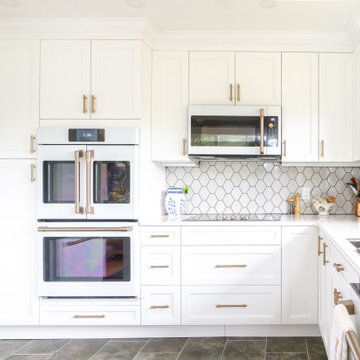
Cabinets: Merit - Bridgeport Flat - Maple - True White Matte
Countertops: Hanstone - Strato
Sink: Pearl - Cuvi-Pro - Stainless Steel
Backsplash: Centura - Benzene - Light Grey Glossy
Designed by Nicole
Idées déco de cuisines avec un sol en contreplaqué et sol en stratifié
1