Idées déco de cuisines avec un évier posé et un sol en contreplaqué
Trier par :
Budget
Trier par:Populaires du jour
1 - 20 sur 254 photos

Crédit photos : Sabine Serrad
Exemple d'une petite cuisine américaine encastrable scandinave en L avec un évier posé, un placard à porte affleurante, des portes de placard grises, un plan de travail en stratifié, une crédence grise, une crédence en carreau de ciment, un sol en contreplaqué, un sol beige et un plan de travail beige.
Exemple d'une petite cuisine américaine encastrable scandinave en L avec un évier posé, un placard à porte affleurante, des portes de placard grises, un plan de travail en stratifié, une crédence grise, une crédence en carreau de ciment, un sol en contreplaqué, un sol beige et un plan de travail beige.
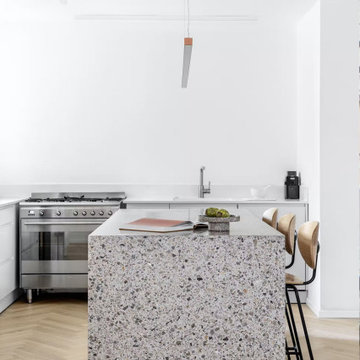
Architects and designers love terrazzo. International contractors use it in a wide range of projects. This is why we have chosen to call it architectural terrazzo, so as to promote Venetian terrazzo as a symbol of architecture and design around the world. The surface is matte. Agglomerated gray marble. It is used in residential and commercial premises with very high traffic. Can be sanded if necessary. Thus, restore the surface from scratches and chips. Array to full depth.

Stunning LEDs combined with a mirror toe kick create the illusion that the island is floating. wow
Inspiration pour une très grande cuisine américaine design en U avec un évier posé, un placard à porte vitrée, des portes de placard blanches, un plan de travail en granite, une crédence blanche, une crédence en feuille de verre, un électroménager noir, un sol en contreplaqué et une péninsule.
Inspiration pour une très grande cuisine américaine design en U avec un évier posé, un placard à porte vitrée, des portes de placard blanches, un plan de travail en granite, une crédence blanche, une crédence en feuille de verre, un électroménager noir, un sol en contreplaqué et une péninsule.
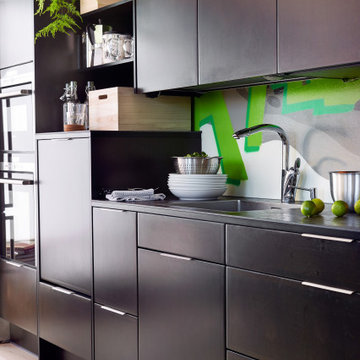
Miinus ecological dark wood veneer kitchen cabinets under a dark ceramic worktop. The lower units to the left of the sink contain a recycling centre and the handle-less wall units above house a drying rack.
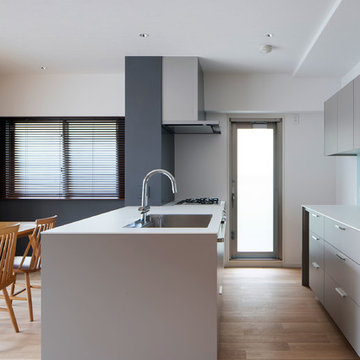
吹田の家3(リフォーム) Photo by 冨田英次
Idées déco pour une petite cuisine ouverte parallèle contemporaine avec un évier posé, un placard à porte affleurante, des portes de placard grises, un plan de travail en stratifié, une crédence blanche, une crédence en carreau de verre, un sol en contreplaqué, îlot, un sol beige et un plan de travail blanc.
Idées déco pour une petite cuisine ouverte parallèle contemporaine avec un évier posé, un placard à porte affleurante, des portes de placard grises, un plan de travail en stratifié, une crédence blanche, une crédence en carreau de verre, un sol en contreplaqué, îlot, un sol beige et un plan de travail blanc.

3D Interior Designers know exactly what client is looking for, in their future property. Yantram 3D Architectural Design Services have an excellent 3D Interior Designing team, that produces edge-cutting 3D Interior Visualization. Using the best features and exemplary software, they have created multiple ideas for the kitchen in San Diego, California. 3D Interior Rendering Services can help in Advertising and Explaining by high-quality Architectural Interior Rendering.
3D Interior Rendering Company can be a great benefit, as we offer project completion in the client's given timeframe. Combining several ideas, and adding different elements, colors, structures, and dimensions, this specific piece of art is given out as an outcome. 3D Interior Designers have developed 3D Interior Visualization of these specimens in a very short time and in the client's budget, and Yantram 3D Architectural Design Services has made this possible.
For More Visit: https://www.yantramstudio.com/3d-interior-rendering-cgi-animation.html
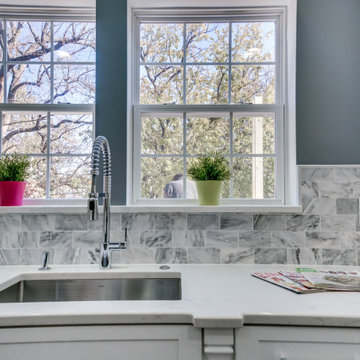
This Washington DC kitchen is as luxurious as it is modern. The neutral color scheme is made up of Fabuwoods Galaxy Frost Cabinets, a Galaxy Cobblestone Island, MSI surfaces Calacatta Gold marble countertops, an offset subway tile marble backsplash, and natural wood flooring, and is accentuated by small bursts of red for an added touch of drama. The false ceiling over the island is illuminated by both cove lighting and recessed lighting, adding sleek elegance to the design, and a Samsung smart refrigerator brings the kitchen’s function into the future. However, the cherry on top is the beautiful wet bar that elevates this open welcoming space into the ultimate host’s kitchen.
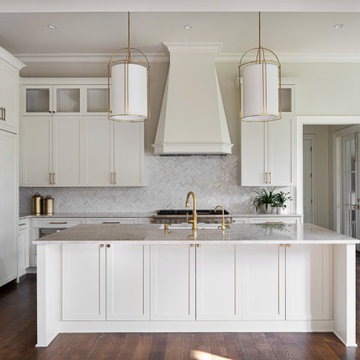
Aménagement d'une grande cuisine ouverte linéaire classique avec un évier posé, un placard à porte affleurante, des portes de placard blanches, un plan de travail en granite, une crédence blanche, une crédence en céramique, un électroménager blanc, un sol en contreplaqué, îlot, un sol marron et un plan de travail beige.
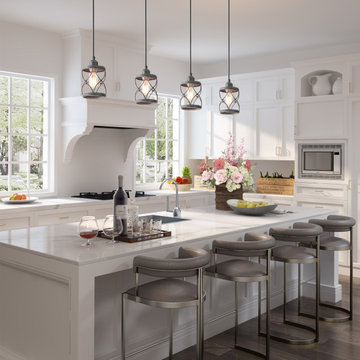
This one-light mini pendant brings versatile style to your luminary arrangement. Its open iron-made shade adds a breezy touch to any space while its antique silver pairs perfectly with the adjustable rod and wall decor. With traditional X-shaped accents, this on-trend one-light mini pendant is an updated classic.
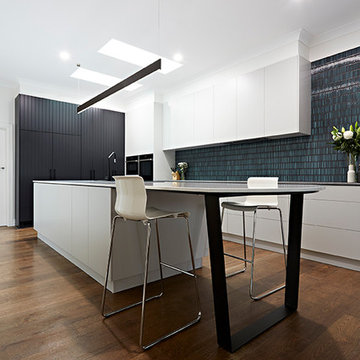
Inspiration pour une arrière-cuisine linéaire avec un évier posé, un placard à porte affleurante, des portes de placard blanches, plan de travail en marbre, une crédence en carrelage métro, un électroménager noir, un sol en contreplaqué et îlot.
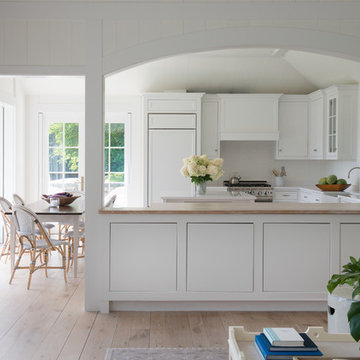
Inspiration pour une grande cuisine américaine parallèle rustique avec un évier posé, un placard à porte plane, des portes de placard blanches, un plan de travail en bois, une crédence blanche, un électroménager en acier inoxydable, un sol en contreplaqué, îlot, un sol marron et un plan de travail blanc.
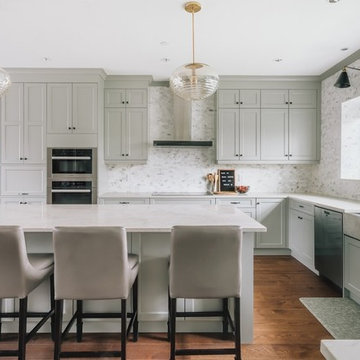
Kitchen Design at William Residence (Custom Home) Designed by Linhan Design.
A Transitional kitchen design with marble mosaic finished wall. The white color made the area bright with clean lines on the cabinetry. The under counter sink makes the counter top very sleek and stylish making the area a bit larger.
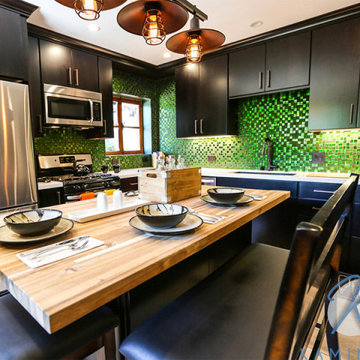
A transitional kitchen remodel that gets a bold pop with our Mondrian Emerald glass mosaic tiles. This backsplash adds a pop to the otherwise wood tone room. We love the way it works with the sleek wooden cabinetry and dining kitchen island.

This Kitchen design has an island with chairs, oven, modern furniture, a white dining table, a sofa and table with lamp, a pendant light on the island & chairs for work, windows, a flower pot, sink, and photo frames on the wall. Automatic gas stock with oven
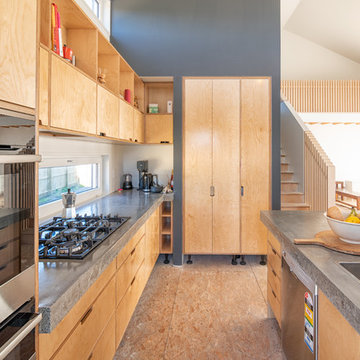
Aménagement d'une cuisine ouverte parallèle contemporaine en bois clair avec un évier posé, un placard à porte plane, un plan de travail en béton, un électroménager noir, un sol en contreplaqué, îlot, un sol beige et un plan de travail gris.
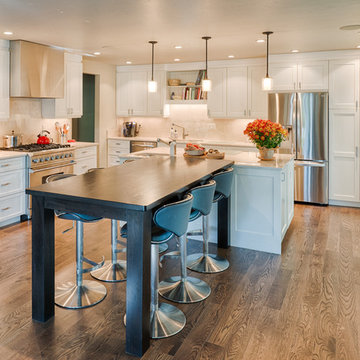
William Horton, www.horton.com/architecture
Inspiration pour une cuisine américaine minimaliste en L de taille moyenne avec un évier posé, un placard à porte shaker, des portes de placard blanches, un plan de travail en granite, une crédence blanche, un électroménager en acier inoxydable, un sol en contreplaqué et 2 îlots.
Inspiration pour une cuisine américaine minimaliste en L de taille moyenne avec un évier posé, un placard à porte shaker, des portes de placard blanches, un plan de travail en granite, une crédence blanche, un électroménager en acier inoxydable, un sol en contreplaqué et 2 îlots.
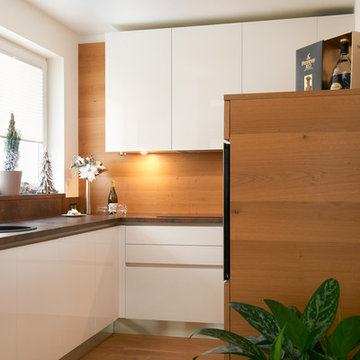
Inspiration pour une cuisine design en U de taille moyenne avec un évier posé, un placard à porte plane, des portes de placard blanches, un plan de travail en stratifié, une crédence marron, une crédence en bois, un électroménager en acier inoxydable, un sol en contreplaqué et aucun îlot.
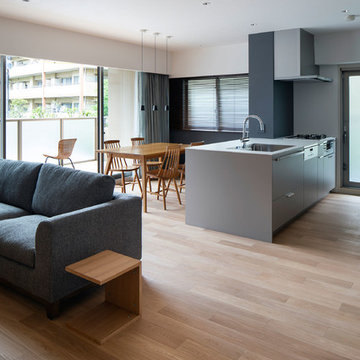
吹田の家3(リフォーム) Photo by 冨田英次
Idée de décoration pour une petite cuisine ouverte parallèle design avec un évier posé, des portes de placard grises, un sol en contreplaqué, îlot et un sol beige.
Idée de décoration pour une petite cuisine ouverte parallèle design avec un évier posé, des portes de placard grises, un sol en contreplaqué, îlot et un sol beige.
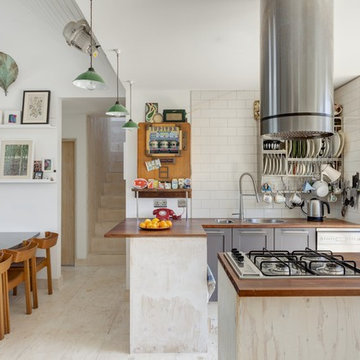
Inspiration pour une cuisine américaine marine en L avec un évier posé, un placard à porte shaker, des portes de placard grises, un plan de travail en bois, une crédence blanche, une crédence en carrelage métro, un électroménager en acier inoxydable, un sol en contreplaqué, îlot, un sol beige et un plan de travail marron.
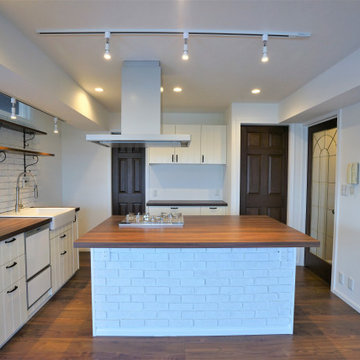
お料理好きのオーナー様のこだわったカフェ風キッチン
Idée de décoration pour une cuisine ouverte linéaire nordique en bois clair de taille moyenne avec un évier posé, un plan de travail en bois, une crédence blanche, un électroménager en acier inoxydable, un sol en contreplaqué, 2 îlots, un sol marron, un plan de travail marron et un plafond en papier peint.
Idée de décoration pour une cuisine ouverte linéaire nordique en bois clair de taille moyenne avec un évier posé, un plan de travail en bois, une crédence blanche, un électroménager en acier inoxydable, un sol en contreplaqué, 2 îlots, un sol marron, un plan de travail marron et un plafond en papier peint.
Idées déco de cuisines avec un évier posé et un sol en contreplaqué
1