Idées déco de cuisines avec parquet en bambou et un sol en contreplaqué
Trier par :
Budget
Trier par:Populaires du jour
1 - 20 sur 7 577 photos
1 sur 3

Crédit photos : Sabine Serrad
Exemple d'une petite cuisine américaine encastrable scandinave en L avec un évier posé, un placard à porte affleurante, des portes de placard grises, un plan de travail en stratifié, une crédence grise, une crédence en carreau de ciment, un sol en contreplaqué, un sol beige et un plan de travail beige.
Exemple d'une petite cuisine américaine encastrable scandinave en L avec un évier posé, un placard à porte affleurante, des portes de placard grises, un plan de travail en stratifié, une crédence grise, une crédence en carreau de ciment, un sol en contreplaqué, un sol beige et un plan de travail beige.

Cuisine moderne dans les tons blanc épurée et chêne clair
Idées déco pour une petite cuisine ouverte contemporaine en U avec des portes de placard blanches, un plan de travail en quartz, une crédence blanche, une crédence en carreau de verre, un électroménager blanc, parquet en bambou, un sol marron, un plan de travail blanc, un évier posé, un placard à porte plane et aucun îlot.
Idées déco pour une petite cuisine ouverte contemporaine en U avec des portes de placard blanches, un plan de travail en quartz, une crédence blanche, une crédence en carreau de verre, un électroménager blanc, parquet en bambou, un sol marron, un plan de travail blanc, un évier posé, un placard à porte plane et aucun îlot.

built in door storage in pantry
Cette photo montre une petite arrière-cuisine chic en bois brun avec parquet en bambou.
Cette photo montre une petite arrière-cuisine chic en bois brun avec parquet en bambou.

Exemple d'une cuisine chic en L et bois clair de taille moyenne avec un plan de travail en stratifié, un évier posé, un placard à porte shaker, une crédence blanche, une crédence en carreau de porcelaine, un électroménager en acier inoxydable, parquet en bambou et îlot.

Storage solutions and organization were a must for this homeowner. Space for tupperware, pots and pans, all organized and easy to access. Dura Supreme Hudson in cashew was chosen to complement the bamboo flooring. KSI Designer Lloyd Endsley. Photography by Steve McCall

A historic London townhouse, redesigned by Rose Narmani Interiors.
Réalisation d'une grande cuisine design avec un évier posé, un placard à porte plane, des portes de placard bleues, plan de travail en marbre, une crédence blanche, une crédence en marbre, un électroménager noir, parquet en bambou, îlot, un sol beige et un plan de travail blanc.
Réalisation d'une grande cuisine design avec un évier posé, un placard à porte plane, des portes de placard bleues, plan de travail en marbre, une crédence blanche, une crédence en marbre, un électroménager noir, parquet en bambou, îlot, un sol beige et un plan de travail blanc.

The great traditional Italian architectural stones: Porfido, Piasentina, Cardoso. These materials have been popular since the age of antiquity due to their strength, hard-wearing resistance and at the same time their outstanding styling appeal. They are the inspiration for the IN-SIDE series. The series is named after the state-of-the-art technology with which Laminam was able to quash another paradigm of ceramic surfaces, creating a body and surface continuity in the slabs.
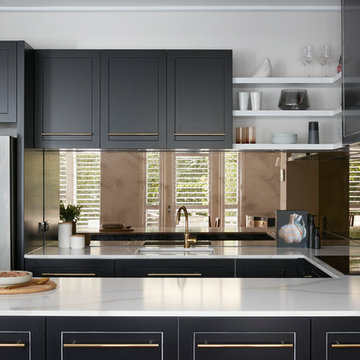
Tom Roe
Cette photo montre une grande cuisine tendance en U avec des portes de placard noires, plan de travail en marbre, une crédence métallisée, un évier 2 bacs, un placard avec porte à panneau surélevé, une crédence en carreau de verre, un électroménager de couleur, un sol en contreplaqué, îlot, un sol marron et un plan de travail blanc.
Cette photo montre une grande cuisine tendance en U avec des portes de placard noires, plan de travail en marbre, une crédence métallisée, un évier 2 bacs, un placard avec porte à panneau surélevé, une crédence en carreau de verre, un électroménager de couleur, un sol en contreplaqué, îlot, un sol marron et un plan de travail blanc.

Stunning LEDs combined with a mirror toe kick create the illusion that the island is floating. wow
Inspiration pour une très grande cuisine américaine design en U avec un évier posé, un placard à porte vitrée, des portes de placard blanches, un plan de travail en granite, une crédence blanche, une crédence en feuille de verre, un électroménager noir, un sol en contreplaqué et une péninsule.
Inspiration pour une très grande cuisine américaine design en U avec un évier posé, un placard à porte vitrée, des portes de placard blanches, un plan de travail en granite, une crédence blanche, une crédence en feuille de verre, un électroménager noir, un sol en contreplaqué et une péninsule.

The owners love the open plan and large glazed areas of house. Organizational improvements support school-aged children and a growing home-based consulting business. These insertions reduce clutter throughout the home. Kitchen, pantry, dining and family room renovations improve the open space qualities within the core of the home.
Photographs by Linda McManus Images
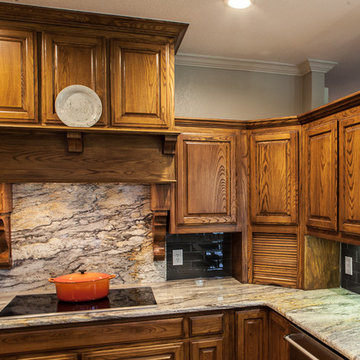
New custom built in venthood with corbels and small shelf with cabinets above.
Photo credits: Melinda Ortley
Idées déco pour une grande cuisine américaine méditerranéenne en U et bois foncé avec un évier encastré, un placard avec porte à panneau surélevé, un plan de travail en granite, une crédence grise, une crédence en carreau de verre, un électroménager en acier inoxydable, parquet en bambou et îlot.
Idées déco pour une grande cuisine américaine méditerranéenne en U et bois foncé avec un évier encastré, un placard avec porte à panneau surélevé, un plan de travail en granite, une crédence grise, une crédence en carreau de verre, un électroménager en acier inoxydable, parquet en bambou et îlot.
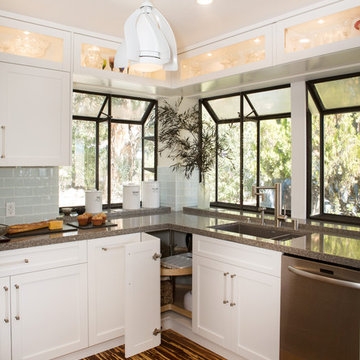
A complete kitchen remodeling project in Simi Valley. The project included a complete gut of the old kitchen with a new floorplan. The new kitchen includes: white shaker cabinets, quartz countertop, glass tile backsplash, bamboo flooring, stainless steel appliances, pendant lights above peninsula, recess LED lights, pantry, top display cabinets, soft closing doors and drawers, concealed drawer slides and banquette seating with hidden storage

Dale Lang
Idée de décoration pour une cuisine ouverte bicolore design en L et bois clair de taille moyenne avec îlot, un placard à porte plane, un plan de travail en quartz modifié, un électroménager en acier inoxydable, un évier encastré, parquet en bambou, une crédence bleue et une crédence en feuille de verre.
Idée de décoration pour une cuisine ouverte bicolore design en L et bois clair de taille moyenne avec îlot, un placard à porte plane, un plan de travail en quartz modifié, un électroménager en acier inoxydable, un évier encastré, parquet en bambou, une crédence bleue et une crédence en feuille de verre.

Fu-Tung Cheng, CHENG Design
• Eat-in Kitchen featuring Concrete Countertops and Okeanito Hood, San Francisco High-Rise Home
Dynamic, updated materials and a new plan transformed a lifeless San Francisco condo into an urban treasure, reminiscent of the client’s beloved weekend retreat also designed by Cheng Design. The simplified layout provides a showcase for the client’s art collection while tiled walls, concrete surfaces, and bamboo cabinets and paneling create personality and warmth. The kitchen features a rouge concrete countertop, a concrete and bamboo elliptical prep island, and a built-in eating area that showcases the gorgeous downtown view.
Photography: Matthew Millman
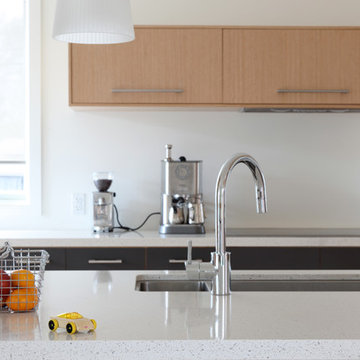
Lori Andrews
Idées déco pour une cuisine américaine parallèle moderne avec un évier encastré, un placard à porte plane, des portes de placard noires, un plan de travail en quartz modifié, un électroménager en acier inoxydable et parquet en bambou.
Idées déco pour une cuisine américaine parallèle moderne avec un évier encastré, un placard à porte plane, des portes de placard noires, un plan de travail en quartz modifié, un électroménager en acier inoxydable et parquet en bambou.

Snap Chic Photography
Cette photo montre une grande arrière-cuisine nature en U avec un placard à porte shaker, des portes de placard blanches, un plan de travail en granite, une crédence blanche, un électroménager en acier inoxydable, parquet en bambou, un sol marron et un plan de travail blanc.
Cette photo montre une grande arrière-cuisine nature en U avec un placard à porte shaker, des portes de placard blanches, un plan de travail en granite, une crédence blanche, un électroménager en acier inoxydable, parquet en bambou, un sol marron et un plan de travail blanc.
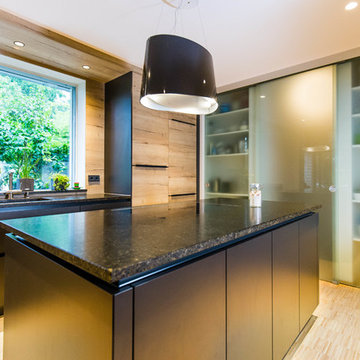
Moderne, schwarze Einbauküche
Cette photo montre une cuisine ouverte tendance en U de taille moyenne avec un évier intégré, un placard à porte plane, plan de travail en marbre, une crédence beige, une crédence en bois, parquet en bambou, îlot, un sol beige et plan de travail noir.
Cette photo montre une cuisine ouverte tendance en U de taille moyenne avec un évier intégré, un placard à porte plane, plan de travail en marbre, une crédence beige, une crédence en bois, parquet en bambou, îlot, un sol beige et plan de travail noir.
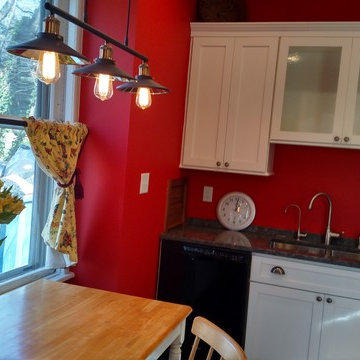
Idée de décoration pour une cuisine tradition avec un placard à porte shaker, des portes de placard blanches, un plan de travail en quartz modifié, une crédence rouge et parquet en bambou.

This pull out table provides a quick breakfast area when there is no room for a standard table.
JBL Photography
Cette image montre une petite cuisine bohème en U fermée avec un évier de ferme, un placard à porte shaker, des portes de placard beiges, une crédence en carreau de verre, un électroménager en acier inoxydable, parquet en bambou et aucun îlot.
Cette image montre une petite cuisine bohème en U fermée avec un évier de ferme, un placard à porte shaker, des portes de placard beiges, une crédence en carreau de verre, un électroménager en acier inoxydable, parquet en bambou et aucun îlot.
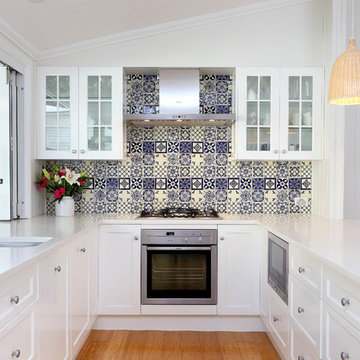
Réalisation d'une cuisine tradition en U de taille moyenne avec un évier encastré, un placard avec porte à panneau encastré, des portes de placard blanches, un plan de travail en stratifié, une crédence bleue, une crédence en carrelage de pierre, un électroménager en acier inoxydable, parquet en bambou et aucun îlot.
Idées déco de cuisines avec parquet en bambou et un sol en contreplaqué
1