Idées déco de cuisines avec un sol en contreplaqué
Trier par :
Budget
Trier par:Populaires du jour
141 - 160 sur 2 154 photos
1 sur 2
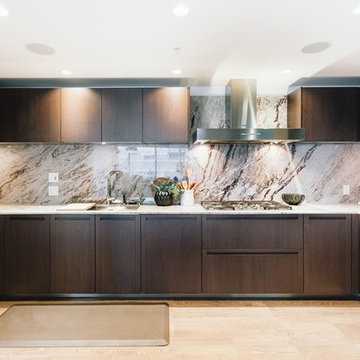
Kitchen Design at Pacific Rim Hotel Residence Designed by Linhan Design.
Handle-free kitchen cabinet in wood finish and marble back splash.
Aménagement d'une très grande arrière-cuisine moderne en U avec un évier posé, un placard à porte plane, des portes de placard marrons, plan de travail en marbre, une crédence grise, une crédence en marbre, un sol en contreplaqué, îlot, un sol marron et un plan de travail blanc.
Aménagement d'une très grande arrière-cuisine moderne en U avec un évier posé, un placard à porte plane, des portes de placard marrons, plan de travail en marbre, une crédence grise, une crédence en marbre, un sol en contreplaqué, îlot, un sol marron et un plan de travail blanc.
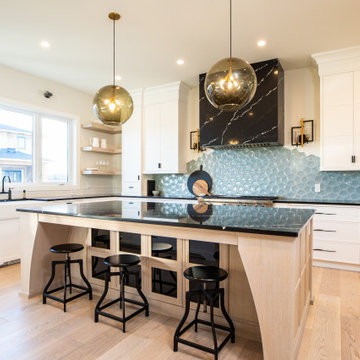
Chef Inspired Kitchen w/ Large Island
Modern Farmhouse
Custom Home
Calgary, Alberta
Idées déco pour une grande cuisine américaine campagne en U avec un évier encastré, un placard avec porte à panneau encastré, des portes de placard blanches, plan de travail en marbre, une crédence bleue, une crédence en carreau de verre, un électroménager en acier inoxydable, un sol en contreplaqué, îlot, un sol marron et plan de travail noir.
Idées déco pour une grande cuisine américaine campagne en U avec un évier encastré, un placard avec porte à panneau encastré, des portes de placard blanches, plan de travail en marbre, une crédence bleue, une crédence en carreau de verre, un électroménager en acier inoxydable, un sol en contreplaqué, îlot, un sol marron et plan de travail noir.
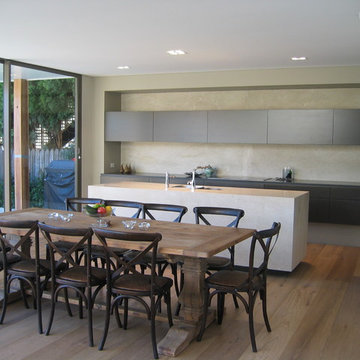
Cette photo montre une cuisine ouverte tendance avec un évier 2 bacs, un placard à porte plane, des portes de placard noires, plan de travail en marbre, une crédence grise, une crédence en dalle de pierre, un sol en contreplaqué, îlot, un sol marron et plan de travail noir.
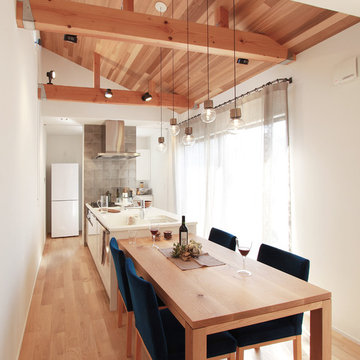
子供たちが巣立ち、ふたりで新たな暮らしを楽しむ
Aménagement d'une cuisine américaine asiatique avec des portes de placard blanches, un sol en contreplaqué et une péninsule.
Aménagement d'une cuisine américaine asiatique avec des portes de placard blanches, un sol en contreplaqué et une péninsule.
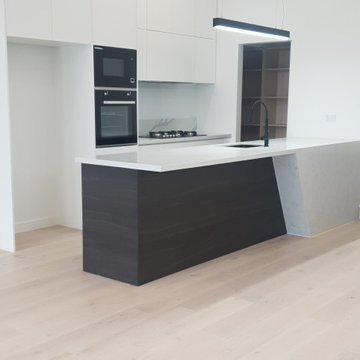
Speaking for itself, this spectacular kitchen is an icon of what a kitchen today should look like. With a dark oak featured Barack that contrasts greatly with the white cabinetry and light oak walk-in pantry. A beautiful large island with an angled stone feature giving the kitchen a unique finish instantly. Adding to the uniqueness is the change of tone once you reach the cooktop area. the soft marble stone feature of the island becomes a very distinct and veiny Calcutta finish being borders by an ultra white splashback.
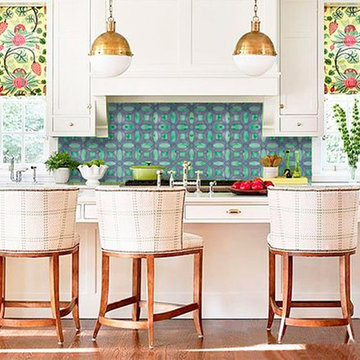
Hand made mosaic artistic tiles designed and produced on the Gold Coast - Australia.
They have an artistic quality with a touch of variation in their colour, shade, tone and size. Each product has an intrinsic characteristic that is peculiar to them.
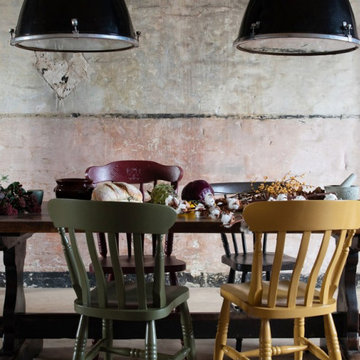
The interior design of this rustic Irish farmhouse respects the existing architecture while complementing historic decor details with modern industrial pendant lights and colourful painted traditional county chairs by Curator paints. The natural organic colours are relaxing and inviting set in contrast to the crude farmhouse wooden kitchen table.
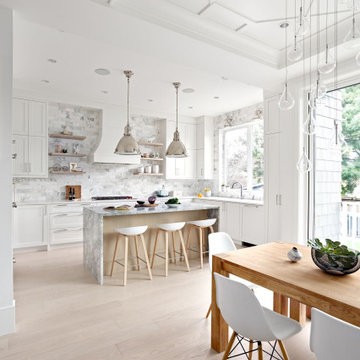
Perfect paring of wood and stone on this eyecatching island. This kitchen features a marbled waterfall edge countertop, hugging a white oak shaker door.
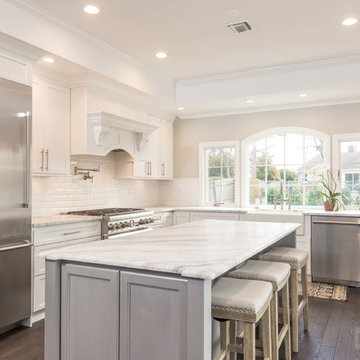
This Alder and Maple kitchen was designed with Starmark cabinets in the Bridgeport and Stratford door styles. Featuring Driftwood Stain and White Tinted Varnish finishes, the Super White quartzite countertop completes the overall appeal of this beautiful kitchen.
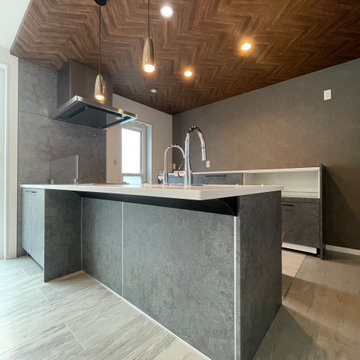
Aménagement d'une cuisine ouverte parallèle avec un évier encastré, un placard à porte affleurante, des portes de placard grises, un plan de travail en surface solide, un électroménager en acier inoxydable, un sol en contreplaqué, un sol gris et un plan de travail blanc.
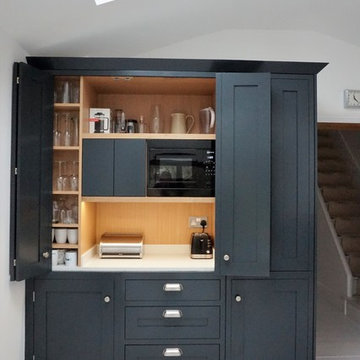
The Square Frame design of this Handmade in Hitchin kitchen brings the Shaker right up to date. The chunky Stainless Steel handles (note the different shapes!) and contemporary paint colours provide a fresh twist on a traditional classic. The Minerva Ice Crystal worktop complements the cabinetry painted in Farrow & Ball's Pavilion Grey and provides a dramatic contrast to the pantry unit hand painted in Anthracite Grey.
The bespoke pantry unit was specially commissioned as a stand-alone piece that would house the breakfast essentials as well look handsome and individual. Featuring all the highly skilled details that are the trademark of this particular range which will ensure this piece stands the test of time. And, of course, the paint choice is stunning with the white-washed floor!
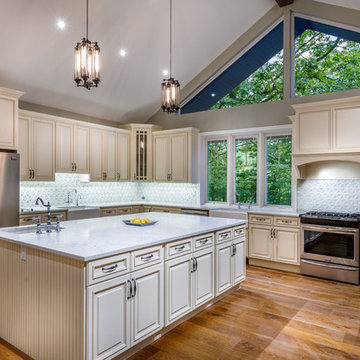
Incomparable craftsmanship emphasizes the sleekness that Sutton brings to the modern kitchen. With its smooth front finish, this fireclay sink is as dependable as it is durable, and it will add reassuring warmth and style to your kitchen for years to come.
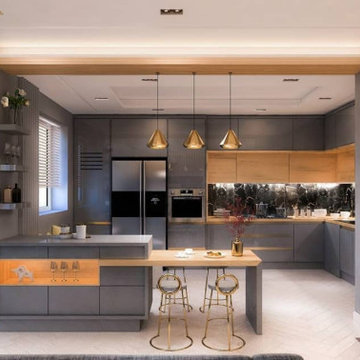
Extensive or compact, no details will be neglected
Idées déco pour une cuisine moderne en U fermée avec un évier 2 bacs, un placard sans porte, des portes de placard grises, plan de travail en marbre, une crédence noire, une crédence en dalle de pierre, un électroménager en acier inoxydable, un sol en contreplaqué, îlot, un sol beige et un plan de travail gris.
Idées déco pour une cuisine moderne en U fermée avec un évier 2 bacs, un placard sans porte, des portes de placard grises, plan de travail en marbre, une crédence noire, une crédence en dalle de pierre, un électroménager en acier inoxydable, un sol en contreplaqué, îlot, un sol beige et un plan de travail gris.
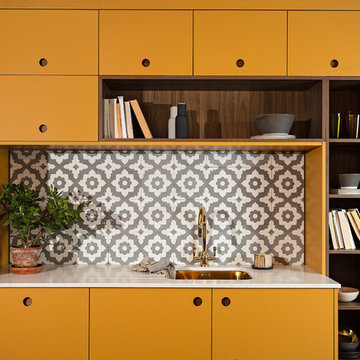
Andy Langley
We've been lusting after beautiful mustard colours for a long time now, and we decided to finally take the plunge. We knew that the arrangement of cabinets that we had created for the back wall would look perfect in a statement colour, with the beautiful open walnut shelving that perfectly complements this colour palette. We love how the rich intensity of this timber adds such a sophisticated vibe to the kitchen and helps to break up the yellow slightly.
We also knew that we had the island that we could use to create an eye-catching feature in the design. We kept the same white quartz worktop on the island, as it has a gorgeous wrap around feature that we think works perfectly with the rest of the kitchen.
We love Inchyra Blue by Farrow and Ball, and after seeing so many of our customers use it in their kitchens, we knew that we needed to incorporate it in some way into the Pelham Kitchen. We didn't want to overpower the India Yellow in any way and didn't want it to feel like the colours were battling against one another.
By having the small island finished in Inchyra Blue allows both colours to separately gain attention and create a beautiful comfortable feeling within the room. We wanted to create subtle points of symmetry throughout the room, so used walnut backings within the Ladbroke handles to tie in with the other use of the walnut in the kitchen.
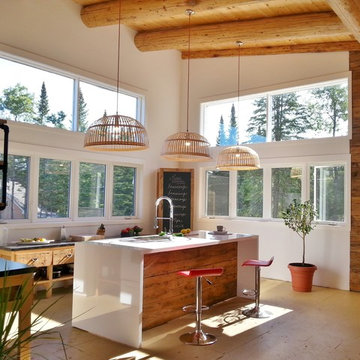
L'ilôt allie le moderne et le rustique. Au fond, on aperçoit le garde-manger tableau.
Inspiration pour une cuisine rustique en L avec un sol en contreplaqué et îlot.
Inspiration pour une cuisine rustique en L avec un sol en contreplaqué et îlot.
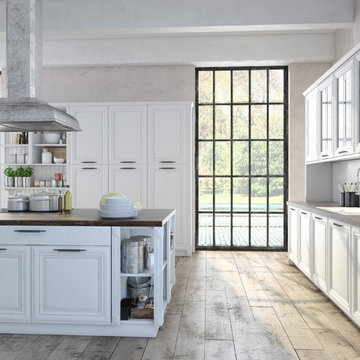
Cette photo montre une cuisine chic fermée avec un évier 2 bacs, un placard avec porte à panneau surélevé, des portes de placard blanches, un plan de travail en bois, une crédence blanche, une crédence en bois, un sol en contreplaqué, îlot, un sol beige et un plan de travail marron.
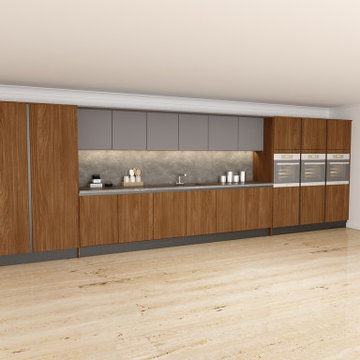
Handleless Kitchen with lincoln walnut slate grey and you may look at this I-shaped Small Kitchen.
Réalisation d'une petite cuisine américaine linéaire minimaliste avec un évier 1 bac, un placard à porte plane, des portes de placard marrons, plan de travail en marbre, un sol en contreplaqué et un plan de travail gris.
Réalisation d'une petite cuisine américaine linéaire minimaliste avec un évier 1 bac, un placard à porte plane, des portes de placard marrons, plan de travail en marbre, un sol en contreplaqué et un plan de travail gris.
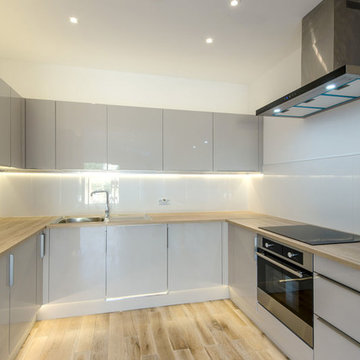
Wrap around extension with suspended first floor on RSJ steels. The new extension has accommodated a new downstairs bathroom with a shower, large kitchen with the island, dining room and new reception area, the client also has 4 meters out the rear of new paving to create indoors and outdoors look.
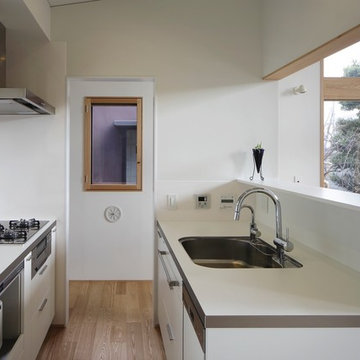
Idée de décoration pour une petite cuisine ouverte parallèle minimaliste avec un évier encastré, un placard à porte plane, des portes de placard blanches, une crédence blanche, une crédence en feuille de verre, un électroménager noir, un sol en contreplaqué, îlot, un sol beige et un plan de travail blanc.
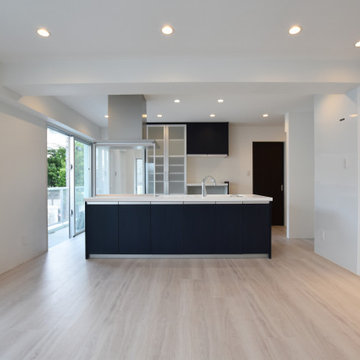
Cette image montre une cuisine ouverte linéaire nordique avec un évier intégré, un placard à porte plane, des portes de placard bleues, un plan de travail en surface solide, une crédence bleue, un électroménager en acier inoxydable, un sol en contreplaqué, îlot, un sol blanc, un plan de travail blanc et un plafond en papier peint.
Idées déco de cuisines avec un sol en contreplaqué
8