Idées déco de cuisines avec un sol en contreplaqué
Trier par :
Budget
Trier par:Populaires du jour
81 - 100 sur 2 151 photos
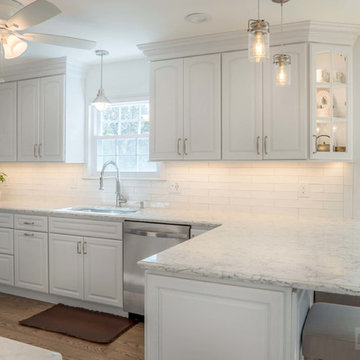
This Red Oak kitchen was designed with Starmark cabinets in the Georgetown door style. Featuring a White Tinted Varnish finish, the Rococo LG Viatera countertop puts this kitchen into a class of it's own.
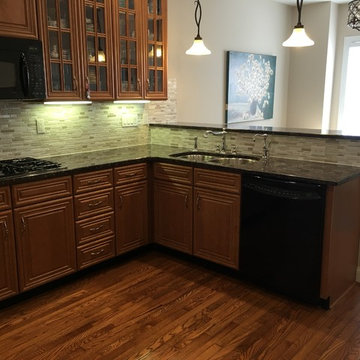
Idées déco pour une cuisine américaine classique en bois brun et U de taille moyenne avec un évier 2 bacs, un placard avec porte à panneau surélevé, un plan de travail en granite, une crédence grise, une crédence en carreau briquette, un électroménager noir, un sol en contreplaqué, une péninsule et un sol marron.
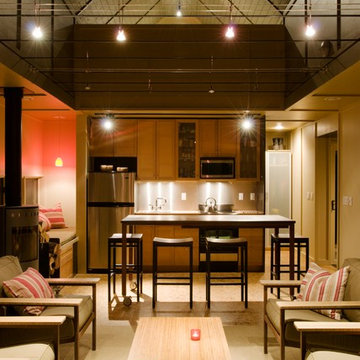
derikolsen.com
Inspiration pour une petite cuisine américaine linéaire design en bois clair avec un évier 1 bac, un placard à porte shaker, un plan de travail en bois, une crédence métallisée, une crédence en dalle métallique, un électroménager en acier inoxydable, un sol en contreplaqué, îlot et un plan de travail marron.
Inspiration pour une petite cuisine américaine linéaire design en bois clair avec un évier 1 bac, un placard à porte shaker, un plan de travail en bois, une crédence métallisée, une crédence en dalle métallique, un électroménager en acier inoxydable, un sol en contreplaqué, îlot et un plan de travail marron.
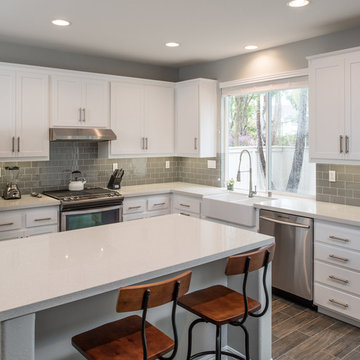
This modern kitchen features a Pental quartz in Sparkling White counter-top with a Lucente glass Morning Fog subway tile backsplash and bright white grout. The cabinets were refaced with a Shaker style door and Richelieu pulls. The cabinets all have under-cap LED dimmable tape lights. The appliances are all stainless steel including the range-hood. The sink is a white apron front style sink.
Photography by Scott Basile
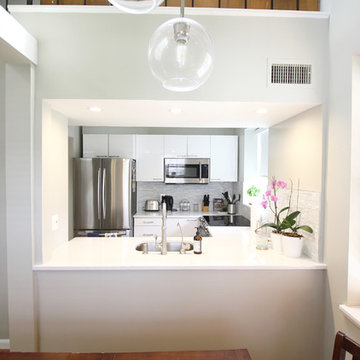
Open kitchen to dining area
Aménagement d'une petite cuisine américaine moderne en U avec un évier encastré, un placard à porte plane, des portes de placard blanches, plan de travail en marbre, une crédence grise, une crédence en carreau de verre, un électroménager en acier inoxydable, un sol en contreplaqué, îlot et un plan de travail blanc.
Aménagement d'une petite cuisine américaine moderne en U avec un évier encastré, un placard à porte plane, des portes de placard blanches, plan de travail en marbre, une crédence grise, une crédence en carreau de verre, un électroménager en acier inoxydable, un sol en contreplaqué, îlot et un plan de travail blanc.
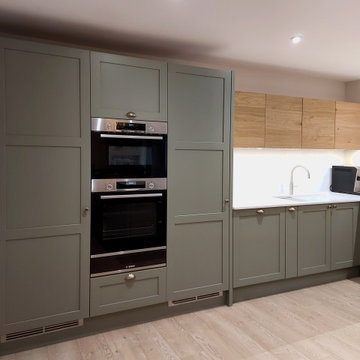
This kitchen creates a unique twist on the classic Shaker style by combining handleless wall cabinets with painted Shaker base cabinets. The exposed oak adds a beautiful splash of warmth amongst the subtle Cardamom green cabinets – a fabulous alternative to using a grey or blue shade for your kitchen.
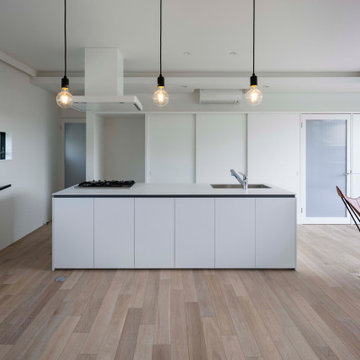
アイランドキッチン
Idée de décoration pour une grande cuisine ouverte linéaire design avec un évier encastré, des portes de placard blanches, un plan de travail en surface solide, un sol en contreplaqué, îlot, un plan de travail blanc et un plafond en papier peint.
Idée de décoration pour une grande cuisine ouverte linéaire design avec un évier encastré, des portes de placard blanches, un plan de travail en surface solide, un sol en contreplaqué, îlot, un plan de travail blanc et un plafond en papier peint.
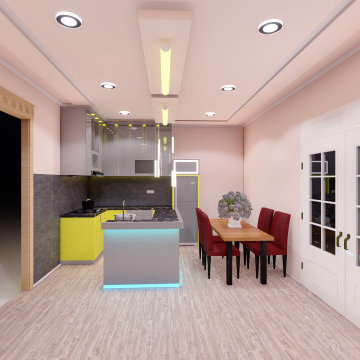
Pantry simple and minimalis
Cette image montre une arrière-cuisine parallèle minimaliste de taille moyenne avec un évier encastré, un placard à porte plane, des portes de placard jaunes, un plan de travail en bois, un sol en contreplaqué et un plan de travail gris.
Cette image montre une arrière-cuisine parallèle minimaliste de taille moyenne avec un évier encastré, un placard à porte plane, des portes de placard jaunes, un plan de travail en bois, un sol en contreplaqué et un plan de travail gris.
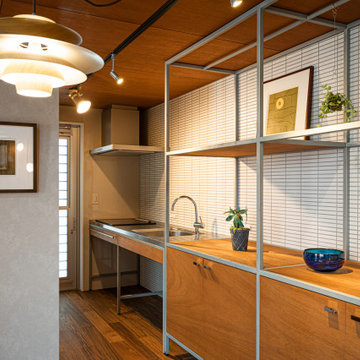
Cette image montre une petite cuisine ouverte linéaire design avec un évier intégré, un placard sans porte, des portes de placard marrons, un plan de travail en inox, une crédence grise, une crédence en carreau de porcelaine, un électroménager en acier inoxydable, un sol en contreplaqué, îlot, un sol marron, un plan de travail marron et un plafond en bois.
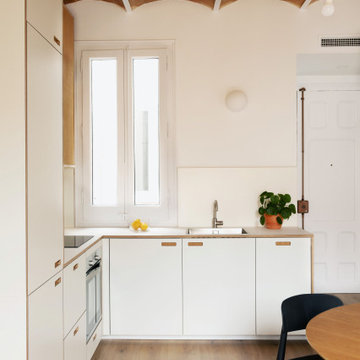
Aménagement d'une cuisine méditerranéenne en L fermée et de taille moyenne avec un évier intégré, un placard à porte shaker, des portes de placard blanches, un plan de travail en stratifié, une crédence blanche, une crédence en céramique, un électroménager en acier inoxydable, un sol en contreplaqué, un sol marron, un plan de travail blanc et un plafond à caissons.
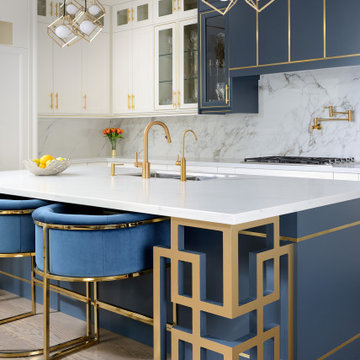
The kitchen features a sensible white island with gold faucetware and an artistic design underneath, with room for sophisticated chairs. The kitchen is brought together by a high-hanging, rich dark blue cabinet with gold lines. The kitchen floor is a soft, sandy colour, which provides a calming contrast to the heavenly white of the rest of the room. The colour scheme creates a fresh, calm ambiance, perfect for relaxing dinner cooking!
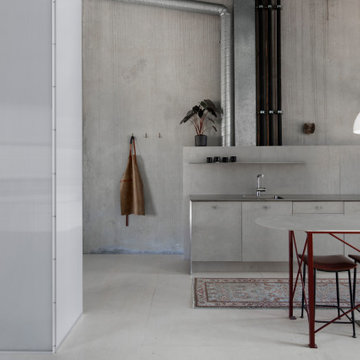
Réalisation d'une cuisine américaine linéaire urbaine de taille moyenne avec un évier 1 bac, des portes de placard grises, un plan de travail en inox, une crédence grise, une crédence en carreau de ciment, un électroménager en acier inoxydable, un sol en contreplaqué, îlot, un sol blanc et un plan de travail gris.
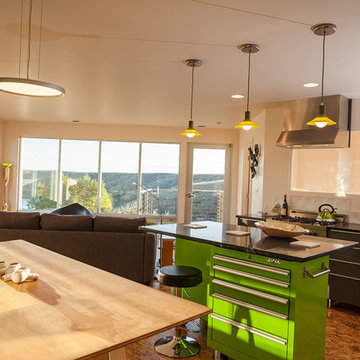
Photo credit: Louis Habeck
#FOASmallSpaces
Inspiration pour une petite cuisine américaine linéaire design avec un évier encastré, un placard à porte plane, des portes de placard grises, un plan de travail en stéatite, une crédence blanche, une crédence en céramique, un électroménager en acier inoxydable, un sol en contreplaqué et îlot.
Inspiration pour une petite cuisine américaine linéaire design avec un évier encastré, un placard à porte plane, des portes de placard grises, un plan de travail en stéatite, une crédence blanche, une crédence en céramique, un électroménager en acier inoxydable, un sol en contreplaqué et îlot.
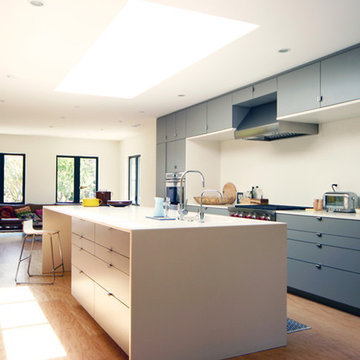
Abet Laminati Cabinets, Corian Bisque Countertops
Réalisation d'une grande cuisine américaine minimaliste avec un placard à porte plane, des portes de placard grises, un plan de travail en quartz modifié, une crédence blanche, un électroménager en acier inoxydable, un sol en contreplaqué, îlot et un évier 2 bacs.
Réalisation d'une grande cuisine américaine minimaliste avec un placard à porte plane, des portes de placard grises, un plan de travail en quartz modifié, une crédence blanche, un électroménager en acier inoxydable, un sol en contreplaqué, îlot et un évier 2 bacs.

The owners love the open plan and large glazed areas of house. Organizational improvements support school-aged children and a growing home-based consulting business. These insertions reduce clutter throughout the home. Kitchen, pantry, dining and family room renovations improve the open space qualities within the core of the home.
Photographs by Linda McManus Images
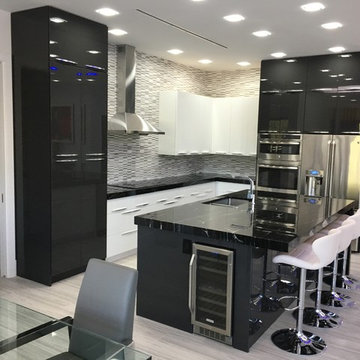
Cette photo montre une cuisine américaine moderne en L de taille moyenne avec un évier encastré, un placard à porte plane, des portes de placard noires, une crédence multicolore, un électroménager en acier inoxydable, un sol en contreplaqué, îlot, un sol beige et plan de travail noir.
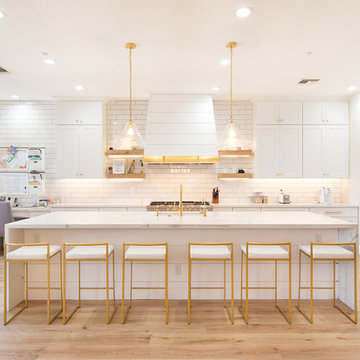
Idée de décoration pour une cuisine ouverte linéaire champêtre avec un évier de ferme, un placard à porte plane, des portes de placard blanches, un plan de travail en granite, une crédence blanche, une crédence en carrelage métro, un électroménager en acier inoxydable, un sol en contreplaqué, îlot, un sol marron et un plan de travail blanc.
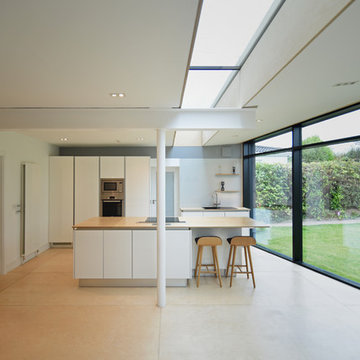
paul mcnally
Idées déco pour une cuisine ouverte parallèle et encastrable contemporaine de taille moyenne avec un évier 1 bac, un placard à porte plane, des portes de placard blanches, un plan de travail en bois, une crédence blanche, une crédence en feuille de verre, un sol en contreplaqué, îlot, un sol marron et un plan de travail marron.
Idées déco pour une cuisine ouverte parallèle et encastrable contemporaine de taille moyenne avec un évier 1 bac, un placard à porte plane, des portes de placard blanches, un plan de travail en bois, une crédence blanche, une crédence en feuille de verre, un sol en contreplaqué, îlot, un sol marron et un plan de travail marron.
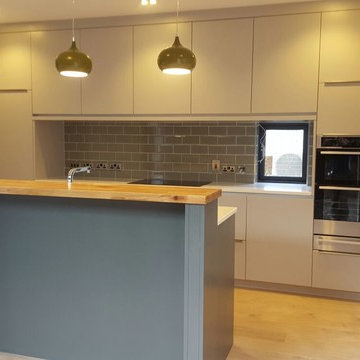
33 Photos · Updated 8 months ago
This is a Kichen we recently made and fitted. This kitchen was made to the architechs design and spec. Its a moisture resistant high density board painted Kitchen with a gola handle. The main kitchen area is in Colourtrend sliver moonlight colour in a satin sheen finish and the island is in Farrow&Ball downpipe colour also in a satin sheen finish. There is a soild Oak breakfast counter on the Island unit and Cerrara Quartz worktops throughout the kitchen. Cutlery Drawers are hidden to give the kitchen a more uniformed look.
Phontos Mark Moore JDM Woodworks Ltd
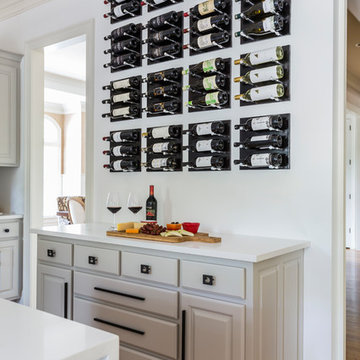
Idées déco pour une cuisine américaine moderne en U de taille moyenne avec un évier encastré, un placard avec porte à panneau surélevé, des portes de placard beiges, un plan de travail en quartz, une crédence blanche, une crédence en marbre, un électroménager en acier inoxydable, un sol en contreplaqué, îlot, un sol jaune et un plan de travail blanc.
Idées déco de cuisines avec un sol en contreplaqué
5