Idées déco de cuisines avec un sol en contreplaqué
Trier par :
Budget
Trier par:Populaires du jour
81 - 100 sur 2 154 photos
1 sur 2
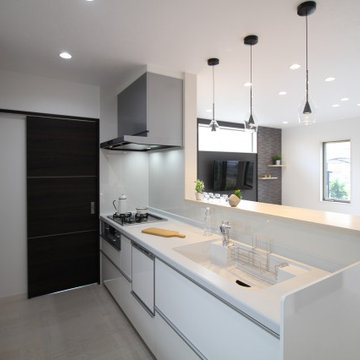
Réalisation d'une cuisine ouverte linéaire minimaliste de taille moyenne avec un évier intégré, un placard à porte plane, des portes de placard blanches, un plan de travail en surface solide, une crédence blanche, une crédence en bois, un électroménager blanc, un sol en contreplaqué, un sol blanc, un plan de travail blanc et un plafond en papier peint.
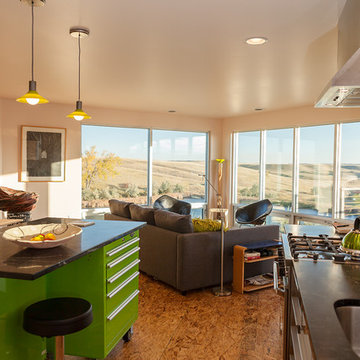
Photo credit: Louis Habeck
#FOASmallSpaces
Cette photo montre une petite cuisine américaine linéaire tendance avec un évier encastré, un placard à porte plane, des portes de placard grises, un plan de travail en stéatite, une crédence blanche, une crédence en céramique, un électroménager en acier inoxydable, un sol en contreplaqué et îlot.
Cette photo montre une petite cuisine américaine linéaire tendance avec un évier encastré, un placard à porte plane, des portes de placard grises, un plan de travail en stéatite, une crédence blanche, une crédence en céramique, un électroménager en acier inoxydable, un sol en contreplaqué et îlot.
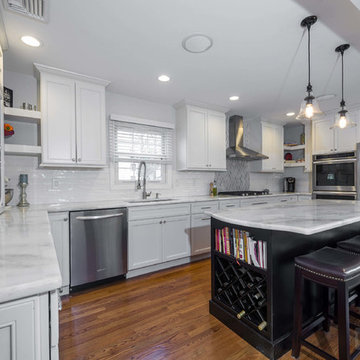
This cherry and maple kitchen was designed with Starmark cabinets in the Bethany door style. Featuring a Java Stain and Marshmallow Cream Tinted Varnish finish, the Mont Blanc Quartzite countertop enhances this kitchen’s grandeur.
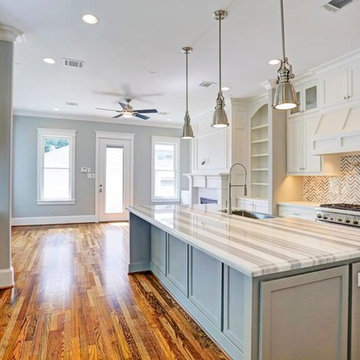
Kitchen and Living View
Idées déco pour une cuisine ouverte parallèle classique de taille moyenne avec un évier 1 bac, un placard avec porte à panneau encastré, des portes de placard blanches, un plan de travail en granite, une crédence grise, une crédence en carreau de verre, un électroménager en acier inoxydable, un sol en contreplaqué, îlot et un sol marron.
Idées déco pour une cuisine ouverte parallèle classique de taille moyenne avec un évier 1 bac, un placard avec porte à panneau encastré, des portes de placard blanches, un plan de travail en granite, une crédence grise, une crédence en carreau de verre, un électroménager en acier inoxydable, un sol en contreplaqué, îlot et un sol marron.
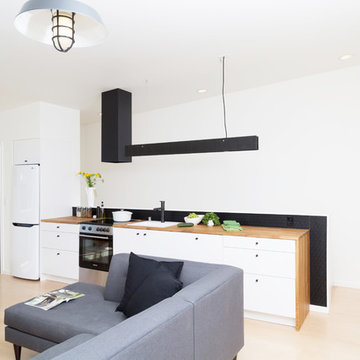
Custom kitchen light fixtures and exhaust hood, butcher block countertops, slim appliances and an integrated dishwasher give the kitchen a streamlined look.
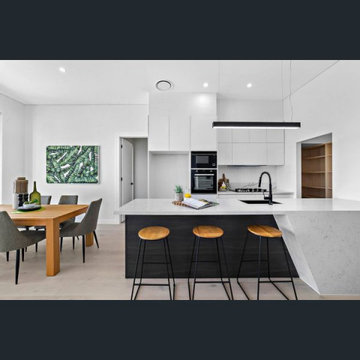
Speaking for itself, this spectacular kitchen is an icon of what a kitchen today should look like. With a dark oak featured Barack that contrasts greatly with the white cabinetry and light oak walk-in pantry. A beautiful large island with an angled stone feature giving the kitchen a unique finish instantly. Adding to the uniqueness is the change of tone once you reach the cooktop area. the soft marble stone feature of the island becomes a very distinct and veiny Calcutta finish being borders by an ultra white splashback.
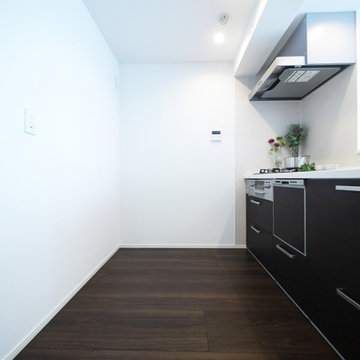
ウォールナットに合わせたダークブラウンのシステムキッチン。
Réalisation d'une cuisine ouverte linéaire nordique en bois foncé avec une crédence beige, un sol en contreplaqué, îlot, un sol marron, un plan de travail blanc et un plafond en papier peint.
Réalisation d'une cuisine ouverte linéaire nordique en bois foncé avec une crédence beige, un sol en contreplaqué, îlot, un sol marron, un plan de travail blanc et un plafond en papier peint.
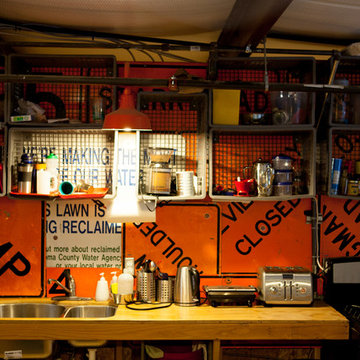
Cette photo montre une petite cuisine américaine parallèle industrielle en bois clair avec un évier encastré, un placard sans porte, un plan de travail en bois, une crédence orange, une crédence en dalle métallique, un électroménager en acier inoxydable, un sol en contreplaqué et aucun îlot.
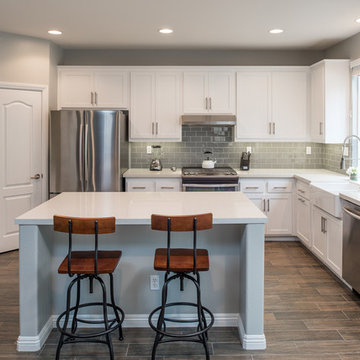
This modern kitchen features a Pental quartz in Sparkling White counter-top with a Lucente glass Morning Fog subway tile backsplash and bright white grout. The cabinets were refaced with a Shaker style door and Richelieu pulls. The cabinets all have under-cap LED dimmable tape lights. The appliances are all stainless steel including the range-hood. The sink is a white apron front style sink.
Photography by Scott Basile
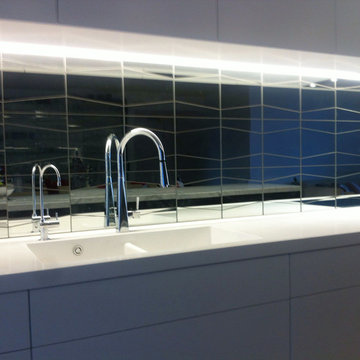
Hand made mosaic artistic tiles designed and produced on the Gold Coast - Australia.
They have an artistic quality with a touch of variation in their colour, shade, tone and size. Each product has an intrinsic characteristic that is peculiar to them.
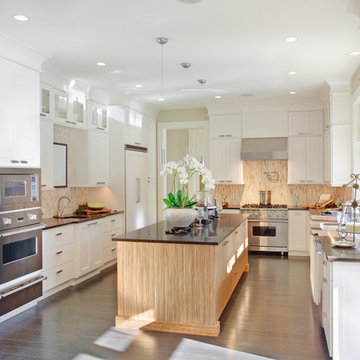
Aménagement d'une cuisine américaine classique en U de taille moyenne avec un évier encastré, un placard à porte shaker, des portes de placard blanches, un plan de travail en quartz modifié, une crédence multicolore, une crédence en mosaïque, un électroménager en acier inoxydable, un sol en contreplaqué et îlot.
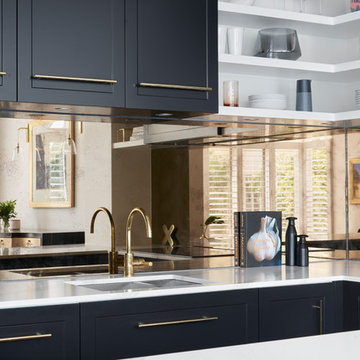
Tom Roe
Idées déco pour une grande arrière-cuisine classique en U avec un évier 2 bacs, un placard avec porte à panneau surélevé, des portes de placard noires, plan de travail en marbre, une crédence métallisée, une crédence en carreau de verre, un électroménager de couleur, un sol en contreplaqué, îlot, un sol marron et un plan de travail blanc.
Idées déco pour une grande arrière-cuisine classique en U avec un évier 2 bacs, un placard avec porte à panneau surélevé, des portes de placard noires, plan de travail en marbre, une crédence métallisée, une crédence en carreau de verre, un électroménager de couleur, un sol en contreplaqué, îlot, un sol marron et un plan de travail blanc.
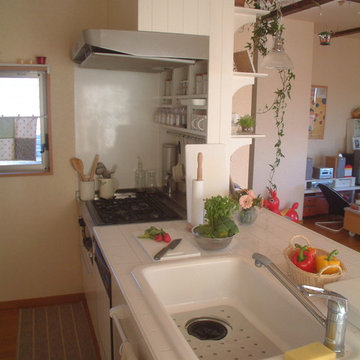
シンクは国産鋳物ホーローシンク。
Exemple d'une petite cuisine ouverte romantique avec un évier 1 bac, plan de travail carrelé, une crédence blanche, un sol en contreplaqué et une péninsule.
Exemple d'une petite cuisine ouverte romantique avec un évier 1 bac, plan de travail carrelé, une crédence blanche, un sol en contreplaqué et une péninsule.
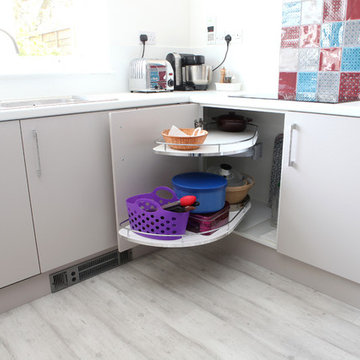
A U-shaped kitchen with laminated tops, integrated appliances and PWS Cashmere doors.
Cette image montre une cuisine minimaliste en U fermée et de taille moyenne avec un évier posé, un placard à porte plane, des portes de placard beiges, un plan de travail en stratifié, une crédence multicolore, un électroménager noir, un sol en contreplaqué et aucun îlot.
Cette image montre une cuisine minimaliste en U fermée et de taille moyenne avec un évier posé, un placard à porte plane, des portes de placard beiges, un plan de travail en stratifié, une crédence multicolore, un électroménager noir, un sol en contreplaqué et aucun îlot.
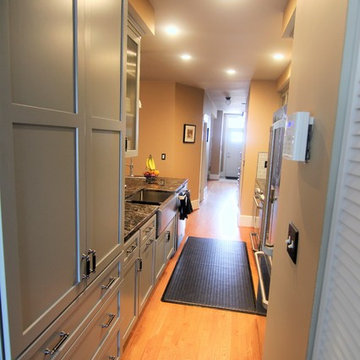
Photos by Jill Hughes
Cette image montre une très grande cuisine ouverte parallèle minimaliste avec un évier encastré, un placard avec porte à panneau encastré, des portes de placard grises, un plan de travail en granite, une crédence grise, une crédence en céramique, un électroménager en acier inoxydable, un sol en contreplaqué et îlot.
Cette image montre une très grande cuisine ouverte parallèle minimaliste avec un évier encastré, un placard avec porte à panneau encastré, des portes de placard grises, un plan de travail en granite, une crédence grise, une crédence en céramique, un électroménager en acier inoxydable, un sol en contreplaqué et îlot.
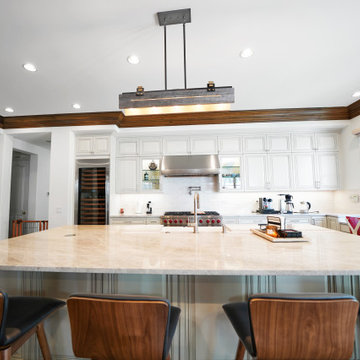
Idée de décoration pour une grande cuisine ouverte parallèle minimaliste avec un évier de ferme, un placard à porte shaker, des portes de placard blanches, un plan de travail en quartz modifié, une crédence blanche, une crédence en carrelage métro, un électroménager en acier inoxydable, un sol en contreplaqué, îlot, un sol marron, un plan de travail beige et un plafond à caissons.
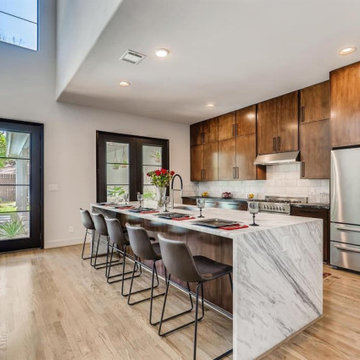
Remarkable new construction home was built in 2022 with a fabulous open floor plan and a large living area. The chef's kitchen, made for an entertainer's dream, features a large quartz island, countertops with top-grade stainless-steel appliances, and a walk-in pantry. The open area's recessed spotlights feature LED ambient lighting.
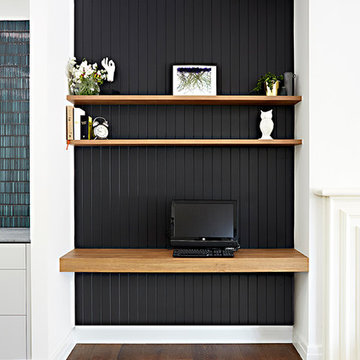
Exemple d'une arrière-cuisine linéaire avec un évier posé, un placard à porte affleurante, des portes de placard blanches, plan de travail en marbre, une crédence en carrelage métro, un électroménager noir, un sol en contreplaqué et îlot.
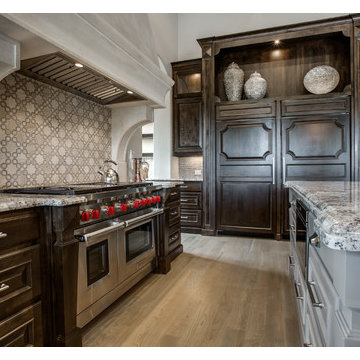
Design Firm: DeLeo Fletcher Design
Builder : Rendition Luxury Homes
Cast Stone. Cast Stone hood. Decorative Kitchen Hoods. Decorative Range Hood. Home Decor. Home Decoration. Home improvement. Kitchen Hood. Kitchen Hoods. Kitchen Range Hoods. Omega. omegamantels.com. Omega Mantel. Range Hoods. Range Hoods and vents. Stone Hoods. Traditional Kitchen.
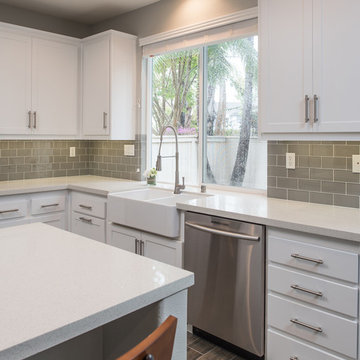
This modern kitchen features a Pental quartz in Sparkling White counter-top with a Lucente glass Morning Fog subway tile backsplash and bright white grout. The cabinets were refaced with a Shaker style door and Richelieu pulls. The cabinets all have under-cap LED dimmable tape lights. The appliances are all stainless steel including the range-hood. The sink is a white apron front style sink.
Photography by Scott Basile
Idées déco de cuisines avec un sol en contreplaqué
5