Idées déco de cuisines avec un sol en contreplaqué
Trier par :
Budget
Trier par:Populaires du jour
121 - 140 sur 2 151 photos
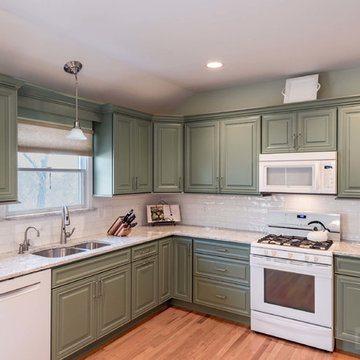
This Maple kitchen was designed with Starmark cabinets in the Venice door style. Featuring Moss Green and Stone Tinted Varnish finishes, the Cambria Berwyn countertop adds to nice touch to this clean kitchen.
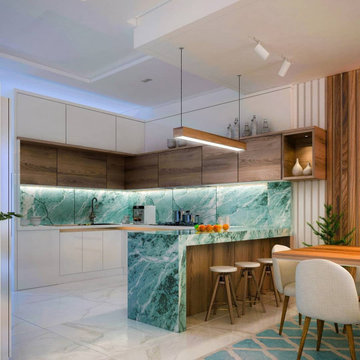
Extensive or compact, no details will be neglected
Inspiration pour une cuisine minimaliste en L fermée avec un évier 1 bac, un placard sans porte, des portes de placard blanches, plan de travail en marbre, une crédence verte, une crédence en marbre, un électroménager en acier inoxydable, un sol en contreplaqué, îlot, un sol blanc et un plan de travail vert.
Inspiration pour une cuisine minimaliste en L fermée avec un évier 1 bac, un placard sans porte, des portes de placard blanches, plan de travail en marbre, une crédence verte, une crédence en marbre, un électroménager en acier inoxydable, un sol en contreplaqué, îlot, un sol blanc et un plan de travail vert.
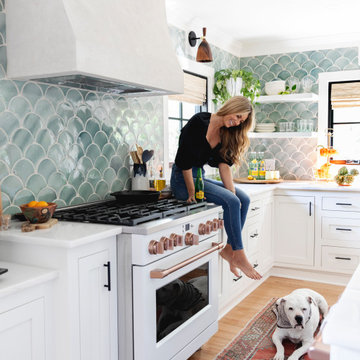
We celebrate the stunning kitchen transformation for Chelsea Meissner's kitchen. Dive into the captivating world of design as we showcase how our Abanico Tiles played a main role in elevating the aesthetic appeal of her space.
Marble Countertops by Encore Stone Studio Charleston
Appliances by Cafe Appliances
Backsplash Tile by Clay Imports
Lighting by Lighting Connection
Faucet by Pfister Faucets
Contractor: Kohnstruction.LLC
Photography by Jillian Guyette
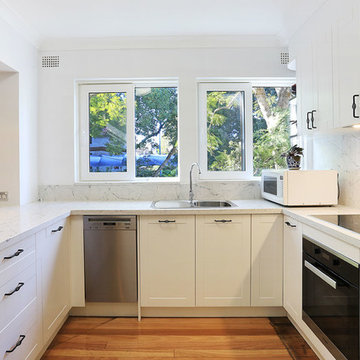
Idée de décoration pour une cuisine américaine tradition en U de taille moyenne avec un évier posé, un placard à porte shaker, des portes de placard blanches, un plan de travail en quartz modifié, une crédence blanche, une crédence en dalle de pierre, un électroménager en acier inoxydable, un sol en contreplaqué, un sol jaune et un plan de travail blanc.
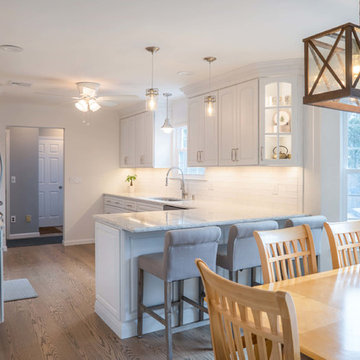
This Red Oak kitchen was designed with Starmark cabinets in the Georgetown door style. Featuring a White Tinted Varnish finish, the Rococo LG Viatera countertop puts this kitchen into a class of it's own.
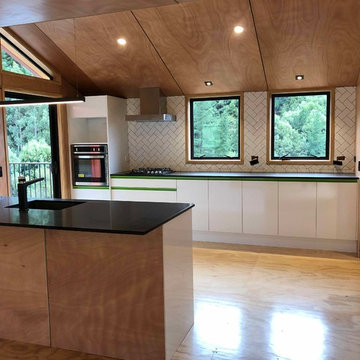
Réalisation d'une petite cuisine américaine parallèle champêtre avec un évier 1 bac, des portes de placard blanches, un plan de travail en granite, une crédence blanche, une crédence en carrelage métro, un électroménager en acier inoxydable, un sol en contreplaqué, îlot et plan de travail noir.

お料理上手な奥様の夢、大きな窓とレンガの壁。
キッチンは、ステンレスキッチンを壁付けに。
ステンレスは、汚れに強くお手入れがスムーズ。
臭い移りのない材質なので、衛生面でも安心。
キッチンの壁に使用したレンガは、熱に強く調湿効果もあり、見た目にも温かみのある仕上がりにし、奥様ご希望のキッチンを叶えた。
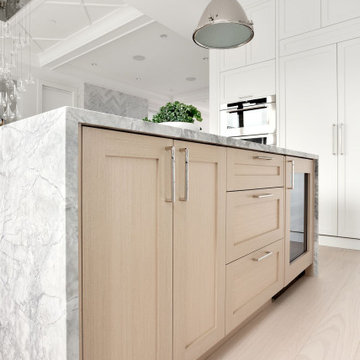
Perfect paring of wood and stone on this eyecatching island. This kitchen features a marbled waterfall edge countertop, hugging a white oak shaker door.
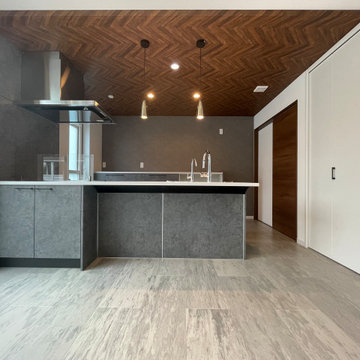
Exemple d'une cuisine ouverte parallèle de taille moyenne avec un évier encastré, un placard à porte affleurante, des portes de placard grises, un plan de travail en surface solide, un électroménager en acier inoxydable, un sol en contreplaqué, un sol gris, un plan de travail blanc et un plafond en papier peint.
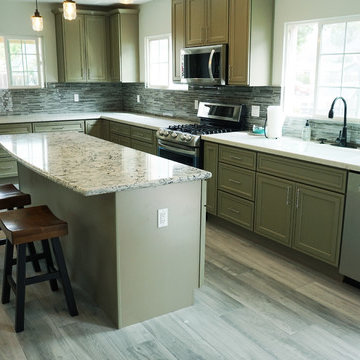
Olive Green Cabinets, Combined the dinning room and Kitchen area.
Idées déco pour une cuisine américaine classique en L de taille moyenne avec un évier 2 bacs, des portes de placards vertess, un plan de travail en quartz, une crédence grise, un électroménager en acier inoxydable, un sol en contreplaqué, îlot, un sol gris, un placard avec porte à panneau encastré, une crédence en carreau briquette et un plan de travail blanc.
Idées déco pour une cuisine américaine classique en L de taille moyenne avec un évier 2 bacs, des portes de placards vertess, un plan de travail en quartz, une crédence grise, un électroménager en acier inoxydable, un sol en contreplaqué, îlot, un sol gris, un placard avec porte à panneau encastré, une crédence en carreau briquette et un plan de travail blanc.
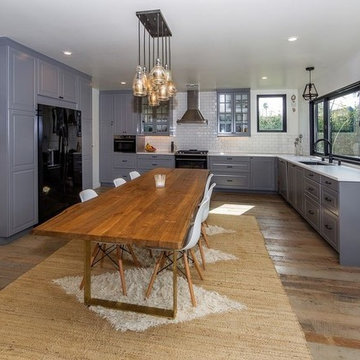
Candy
Idées déco pour une grande cuisine américaine industrielle en U avec un évier 1 bac, un placard à porte affleurante, des portes de placard grises, un plan de travail en quartz, une crédence blanche, une crédence en carrelage métro, un électroménager noir, un sol en contreplaqué, aucun îlot, un sol multicolore et un plan de travail blanc.
Idées déco pour une grande cuisine américaine industrielle en U avec un évier 1 bac, un placard à porte affleurante, des portes de placard grises, un plan de travail en quartz, une crédence blanche, une crédence en carrelage métro, un électroménager noir, un sol en contreplaqué, aucun îlot, un sol multicolore et un plan de travail blanc.
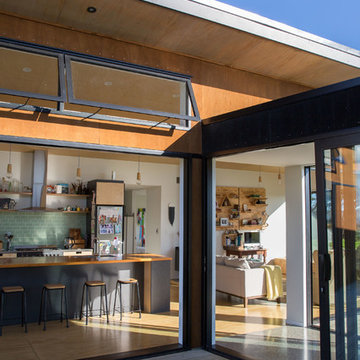
Sylvie Whinray Photography
Réalisation d'une cuisine ouverte parallèle nordique en bois clair avec un évier 2 bacs, un placard à porte plane, un plan de travail en bois, une crédence verte, une crédence en carreau de verre, un électroménager en acier inoxydable, un sol en contreplaqué, îlot et un sol marron.
Réalisation d'une cuisine ouverte parallèle nordique en bois clair avec un évier 2 bacs, un placard à porte plane, un plan de travail en bois, une crédence verte, une crédence en carreau de verre, un électroménager en acier inoxydable, un sol en contreplaqué, îlot et un sol marron.

The owners love the open plan and large glazed areas of house. Organizational improvements support school-aged children and a growing home-based consulting business. These insertions reduce clutter throughout the home. Kitchen, pantry, dining and family room renovations improve the open space qualities within the core of the home.
Photographs by Linda McManus Images
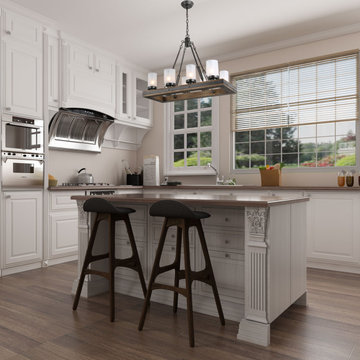
LALUZ Home offers more than just distinctively beautiful home products. We've also backed each style with award-winning craftsmanship, unparalleled quality
and superior service. We believe that the products you choose from LALUZ Home should exceed functionality and transform your spaces into stunning, inspiring settings.
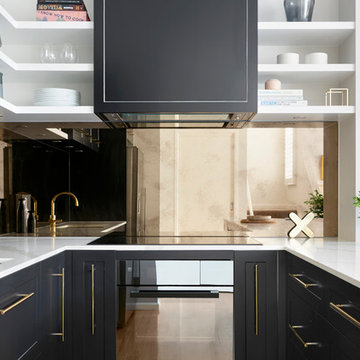
Tom Roe
Réalisation d'une grande arrière-cuisine tradition en U avec un évier 2 bacs, un placard avec porte à panneau surélevé, des portes de placard noires, plan de travail en marbre, une crédence métallisée, une crédence en carreau de verre, un électroménager de couleur, un sol en contreplaqué, îlot, un sol marron et un plan de travail blanc.
Réalisation d'une grande arrière-cuisine tradition en U avec un évier 2 bacs, un placard avec porte à panneau surélevé, des portes de placard noires, plan de travail en marbre, une crédence métallisée, une crédence en carreau de verre, un électroménager de couleur, un sol en contreplaqué, îlot, un sol marron et un plan de travail blanc.
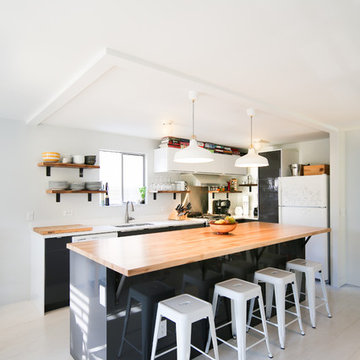
Studio Zerbey Architecture + Design
Réalisation d'une cuisine ouverte minimaliste en L de taille moyenne avec un évier 1 bac, un placard à porte plane, des portes de placard blanches, un plan de travail en bois, une crédence blanche, un électroménager en acier inoxydable, un sol en contreplaqué et îlot.
Réalisation d'une cuisine ouverte minimaliste en L de taille moyenne avec un évier 1 bac, un placard à porte plane, des portes de placard blanches, un plan de travail en bois, une crédence blanche, un électroménager en acier inoxydable, un sol en contreplaqué et îlot.
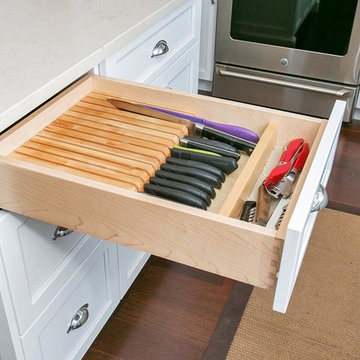
Nettie Einhorn
Cette photo montre une cuisine américaine chic en U de taille moyenne avec un évier de ferme, un placard à porte shaker, des portes de placard blanches, un plan de travail en surface solide, une crédence multicolore, une crédence en mosaïque, un électroménager en acier inoxydable, un sol en contreplaqué et îlot.
Cette photo montre une cuisine américaine chic en U de taille moyenne avec un évier de ferme, un placard à porte shaker, des portes de placard blanches, un plan de travail en surface solide, une crédence multicolore, une crédence en mosaïque, un électroménager en acier inoxydable, un sol en contreplaqué et îlot.
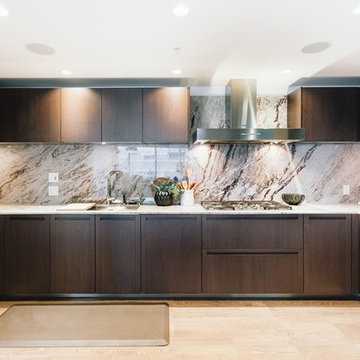
Kitchen Design at Pacific Rim Hotel Residence Designed by Linhan Design.
Handle-free kitchen cabinet in wood finish and marble back splash.
Aménagement d'une très grande arrière-cuisine moderne en U avec un évier posé, un placard à porte plane, des portes de placard marrons, plan de travail en marbre, une crédence grise, une crédence en marbre, un sol en contreplaqué, îlot, un sol marron et un plan de travail blanc.
Aménagement d'une très grande arrière-cuisine moderne en U avec un évier posé, un placard à porte plane, des portes de placard marrons, plan de travail en marbre, une crédence grise, une crédence en marbre, un sol en contreplaqué, îlot, un sol marron et un plan de travail blanc.
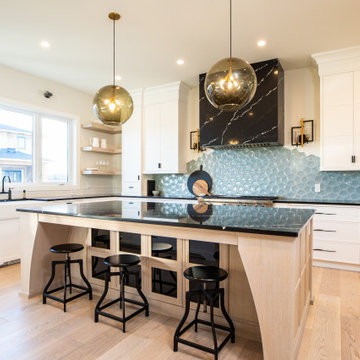
Chef Inspired Kitchen w/ Large Island
Modern Farmhouse
Custom Home
Calgary, Alberta
Idées déco pour une grande cuisine américaine campagne en U avec un évier encastré, un placard avec porte à panneau encastré, des portes de placard blanches, plan de travail en marbre, une crédence bleue, une crédence en carreau de verre, un électroménager en acier inoxydable, un sol en contreplaqué, îlot, un sol marron et plan de travail noir.
Idées déco pour une grande cuisine américaine campagne en U avec un évier encastré, un placard avec porte à panneau encastré, des portes de placard blanches, plan de travail en marbre, une crédence bleue, une crédence en carreau de verre, un électroménager en acier inoxydable, un sol en contreplaqué, îlot, un sol marron et plan de travail noir.
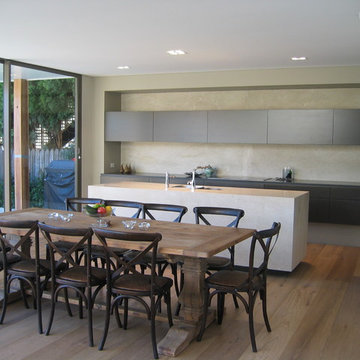
Cette photo montre une cuisine ouverte tendance avec un évier 2 bacs, un placard à porte plane, des portes de placard noires, plan de travail en marbre, une crédence grise, une crédence en dalle de pierre, un sol en contreplaqué, îlot, un sol marron et plan de travail noir.
Idées déco de cuisines avec un sol en contreplaqué
7