Idées déco de cuisines avec un sol en contreplaqué
Trier par :
Budget
Trier par:Populaires du jour
161 - 180 sur 2 154 photos
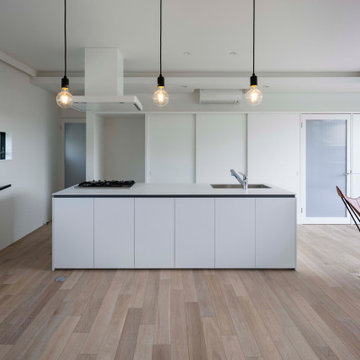
アイランドキッチン
Idée de décoration pour une grande cuisine ouverte linéaire design avec un évier encastré, des portes de placard blanches, un plan de travail en surface solide, un sol en contreplaqué, îlot, un plan de travail blanc et un plafond en papier peint.
Idée de décoration pour une grande cuisine ouverte linéaire design avec un évier encastré, des portes de placard blanches, un plan de travail en surface solide, un sol en contreplaqué, îlot, un plan de travail blanc et un plafond en papier peint.
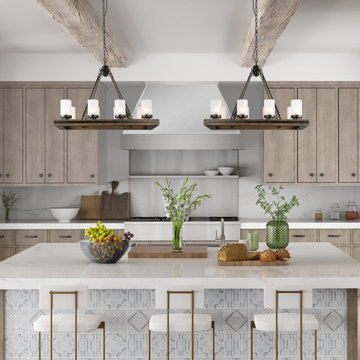
LALUZ Home offers more than just distinctively beautiful home products. We've also backed each style with award-winning craftsmanship, unparalleled quality
and superior service. We believe that the products you choose from LALUZ Home should exceed functionality and transform your spaces into stunning, inspiring settings.
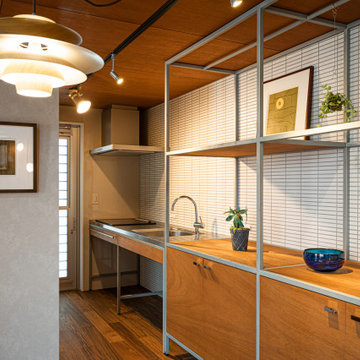
Cette image montre une petite cuisine ouverte linéaire design avec un évier intégré, un placard sans porte, des portes de placard marrons, un plan de travail en inox, une crédence grise, une crédence en carreau de porcelaine, un électroménager en acier inoxydable, un sol en contreplaqué, îlot, un sol marron, un plan de travail marron et un plafond en bois.
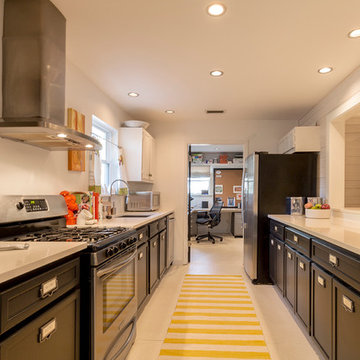
Jamie Conley - J Conley Images
Cette photo montre une petite cuisine bord de mer en bois foncé avec un évier encastré, un placard avec porte à panneau encastré, un plan de travail en surface solide, une crédence blanche, un électroménager en acier inoxydable et un sol en contreplaqué.
Cette photo montre une petite cuisine bord de mer en bois foncé avec un évier encastré, un placard avec porte à panneau encastré, un plan de travail en surface solide, une crédence blanche, un électroménager en acier inoxydable et un sol en contreplaqué.
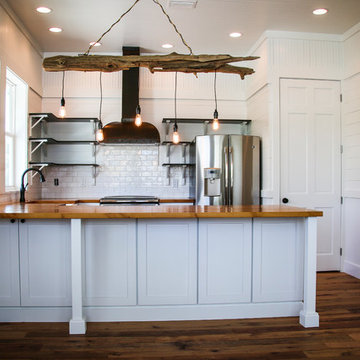
Aménagement d'une petite cuisine ouverte industrielle en U avec un évier de ferme, un placard avec porte à panneau encastré, des portes de placard blanches, un plan de travail en bois, une crédence blanche, une crédence en brique, un électroménager en acier inoxydable, un plan de travail marron, un sol en contreplaqué et un sol marron.

This farmhouse, with it's original foundation dating back to 1778, had a lot of charm--but with its bad carpeting, dark paint colors, and confusing layout, it was hard to see at first just how welcoming, charming, and cozy it could be.
The first focus of our renovation was creating a master bedroom suite--since there wasn't one, and one was needed for the modern family that was living here day-in and day-out.
To do this, a collection of small rooms (some of them previously without heat or electrical outlets) were combined to create a gorgeous, serene space in the eaves of the oldest part of the house, complete with master bath containing a double vanity, and spacious shower. Even though these rooms are new, it is hard to see that they weren't original to the farmhouse from day one.
In the rest of the house we removed walls that were added in the 1970's that made spaces seem smaller and more choppy, added a second upstairs bathroom for the family's two children, reconfigured the kitchen using existing cabinets to cut costs ( & making sure to keep the old sink with all of its character & charm) and create a more workable layout with dedicated eating area.
Also added was an outdoor living space with a deck sheltered by a pergola--a spot that the family spends tons of time enjoying during the warmer months.
A family room addition had been added to the house by the previous owner in the 80's, so to make this space feel less like it was tacked on, we installed historically accurate new windows to tie it in visually with the original house, and replaced carpeting with hardwood floors to make a more seamless transition from the historic to the new.
To complete the project, we refinished the original hardwoods throughout the rest of the house, and brightened the outlook of the whole home with a fresh, bright, updated color scheme.
Photos by Laura Kicey
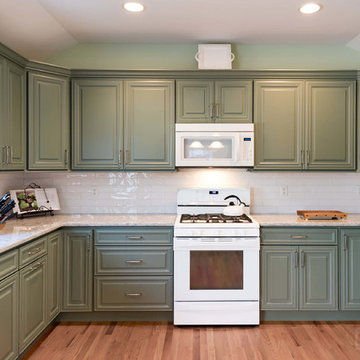
This Maple kitchen was designed with Starmark cabinets in the Venice door style. Featuring Moss Green and Stone Tinted Varnish finishes, the Cambria Berwyn countertop adds to nice touch to this clean kitchen.
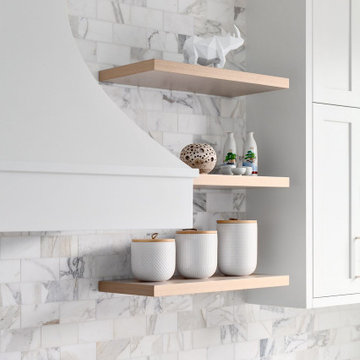
KAD was able to customize so many elements to maximize the function and style of the kitchen, including a custom hood fan. Other highlights from the kitchen include a quartzite waterfall countertop in Super White, panelled appliances that add to the understated look, eye-catching oversized pendant lights from Ralph Lauren and a Calacatta marble backsplash that adds both warmth and sophistication.
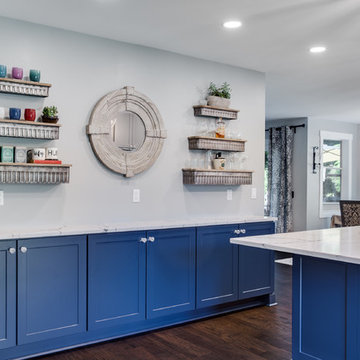
Removed load bearing wall, opened up large space for new entertaining kitchen. Combined blue and gray for dramatic look. Added large 6 burner cook-top, new ovens, french door new windows and buffet serving area.

Deux pièces réunies, la cuisine et le salon. Photographe Gaëlle Le Rebeller
Réalisation d'une cuisine américaine parallèle et encastrable design de taille moyenne avec un évier encastré, un placard à porte plane, des portes de placard beiges, plan de travail en marbre, une crédence blanche, une crédence miroir, un sol en contreplaqué, îlot, un sol beige et un plan de travail beige.
Réalisation d'une cuisine américaine parallèle et encastrable design de taille moyenne avec un évier encastré, un placard à porte plane, des portes de placard beiges, plan de travail en marbre, une crédence blanche, une crédence miroir, un sol en contreplaqué, îlot, un sol beige et un plan de travail beige.
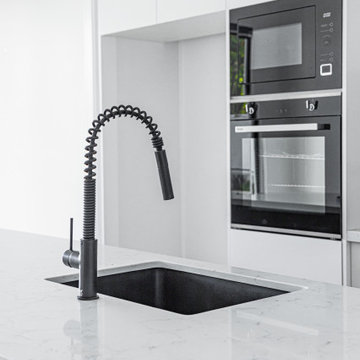
Speaking for itself, this spectacular kitchen is an icon of what a kitchen today should look like. With a dark oak featured Barack that contrasts greatly with the white cabinetry and light oak walk-in pantry. A beautiful large island with an angled stone feature giving the kitchen a unique finish instantly. Adding to the uniqueness is the change of tone once you reach the cooktop area. the soft marble stone feature of the island becomes a very distinct and veiny Calcutta finish being borders by an ultra white splashback.
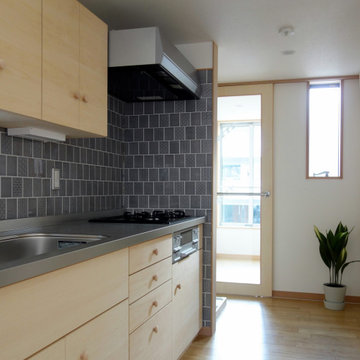
キッチンに隣接して洗濯機を設置。ガラス引戸の先は南側に面した室内の物干し室。
Cette image montre une petite cuisine ouverte linéaire design en bois clair avec un évier intégré, un placard à porte affleurante, un plan de travail en inox, une crédence grise, une crédence en carreau de porcelaine, un électroménager en acier inoxydable, un sol en contreplaqué, aucun îlot, un sol marron et un plafond en papier peint.
Cette image montre une petite cuisine ouverte linéaire design en bois clair avec un évier intégré, un placard à porte affleurante, un plan de travail en inox, une crédence grise, une crédence en carreau de porcelaine, un électroménager en acier inoxydable, un sol en contreplaqué, aucun îlot, un sol marron et un plafond en papier peint.
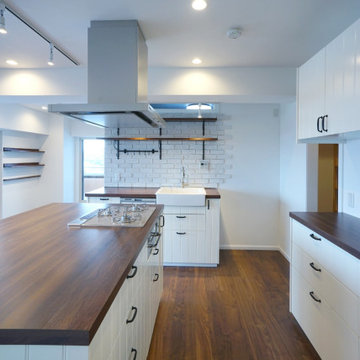
キッチン、壁、天井は白で統一。ワークトップに木目を使ってカフェ風キッチン
Idées déco pour une cuisine ouverte linéaire scandinave de taille moyenne avec un évier posé, un placard à porte plane, des portes de placard blanches, un plan de travail en bois, une crédence blanche, un électroménager en acier inoxydable, un sol en contreplaqué, 2 îlots, un sol marron, un plan de travail marron et un plafond en papier peint.
Idées déco pour une cuisine ouverte linéaire scandinave de taille moyenne avec un évier posé, un placard à porte plane, des portes de placard blanches, un plan de travail en bois, une crédence blanche, un électroménager en acier inoxydable, un sol en contreplaqué, 2 îlots, un sol marron, un plan de travail marron et un plafond en papier peint.
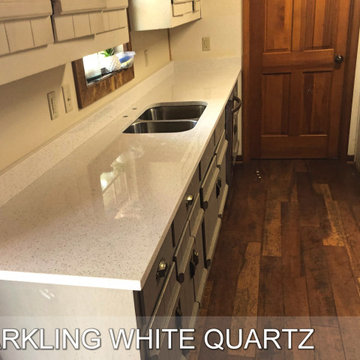
Unique Sparkling White Quartz, Contact us today for Unique Elegance & your free estimate! Installation included.
Réalisation d'une cuisine américaine minimaliste en U de taille moyenne avec un plan de travail en quartz, un évier 2 bacs, un électroménager en acier inoxydable, un sol en contreplaqué, un sol rouge, des portes de placard beiges, une crédence blanche, une crédence en quartz modifié, 2 îlots, un plan de travail blanc et un placard à porte plane.
Réalisation d'une cuisine américaine minimaliste en U de taille moyenne avec un plan de travail en quartz, un évier 2 bacs, un électroménager en acier inoxydable, un sol en contreplaqué, un sol rouge, des portes de placard beiges, une crédence blanche, une crédence en quartz modifié, 2 îlots, un plan de travail blanc et un placard à porte plane.
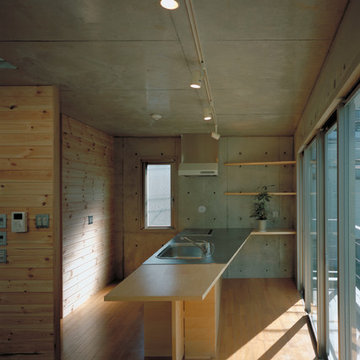
シンプルな造り付けキッチン
Cette image montre une cuisine ouverte linéaire minimaliste de taille moyenne avec un évier intégré, un placard sans porte, un plan de travail en inox, un électroménager en acier inoxydable, un sol en contreplaqué, îlot, un sol beige et un plan de travail beige.
Cette image montre une cuisine ouverte linéaire minimaliste de taille moyenne avec un évier intégré, un placard sans porte, un plan de travail en inox, un électroménager en acier inoxydable, un sol en contreplaqué, îlot, un sol beige et un plan de travail beige.
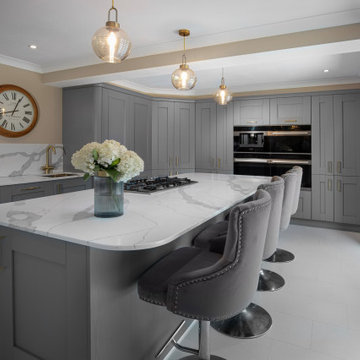
A spacious shaker style kitchen featuring fully integrated appliances and corner larder. This kitchen is enhances with gold accessories, handles, sink and tap. Tall cabinet contain tall integrated fridge and freezer. large statement island make this kitchen the social hub of the home. It is set off using stunning quarts worktops and splashbacks in calacatta gold.
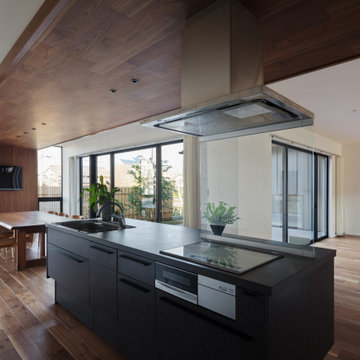
Cette photo montre une grande cuisine ouverte linéaire moderne avec un évier intégré, un placard à porte plane, des portes de placard grises, un plan de travail en surface solide, un électroménager en acier inoxydable, un sol en contreplaqué, îlot, un sol marron et un plan de travail gris.

Little River Cabin Airbnb
Aménagement d'une petite cuisine américaine parallèle rétro avec un placard à porte plane, des portes de placard noires, un plan de travail en béton, une crédence beige, une crédence en carrelage métro, un sol en contreplaqué et poutres apparentes.
Aménagement d'une petite cuisine américaine parallèle rétro avec un placard à porte plane, des portes de placard noires, un plan de travail en béton, une crédence beige, une crédence en carrelage métro, un sol en contreplaqué et poutres apparentes.
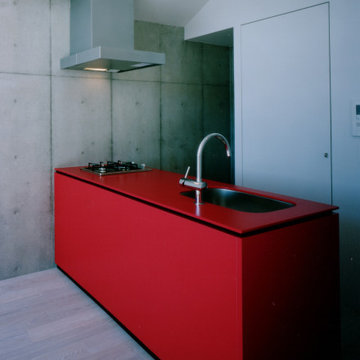
Inspiration pour une petite cuisine ouverte linéaire minimaliste avec un évier encastré, des portes de placard rouges, un plan de travail en surface solide, un électroménager en acier inoxydable, un sol en contreplaqué, un sol beige et un plan de travail rouge.

グレー色を基調にしたキッチン廻り造作
Cette photo montre une petite cuisine ouverte linéaire et encastrable moderne avec un évier encastré, un placard sans porte, des portes de placard noires, un plan de travail en surface solide, une crédence marron, une crédence en bois, un sol en contreplaqué, îlot, un sol marron et plan de travail noir.
Cette photo montre une petite cuisine ouverte linéaire et encastrable moderne avec un évier encastré, un placard sans porte, des portes de placard noires, un plan de travail en surface solide, une crédence marron, une crédence en bois, un sol en contreplaqué, îlot, un sol marron et plan de travail noir.
Idées déco de cuisines avec un sol en contreplaqué
9