Idées déco de cuisines avec un sol en contreplaqué
Trier par :
Budget
Trier par:Populaires du jour
1 - 20 sur 69 photos
1 sur 3

Stunning LEDs combined with a mirror toe kick create the illusion that the island is floating. wow
Inspiration pour une très grande cuisine américaine design en U avec un évier posé, un placard à porte vitrée, des portes de placard blanches, un plan de travail en granite, une crédence blanche, une crédence en feuille de verre, un électroménager noir, un sol en contreplaqué et une péninsule.
Inspiration pour une très grande cuisine américaine design en U avec un évier posé, un placard à porte vitrée, des portes de placard blanches, un plan de travail en granite, une crédence blanche, une crédence en feuille de verre, un électroménager noir, un sol en contreplaqué et une péninsule.

Remarkable new construction home was built in 2022 with a fabulous open floor plan and a large living area. The chef's kitchen, made for an entertainer's dream, features a large quartz island, countertops with top-grade stainless-steel appliances, and a walk-in pantry. The open area's recessed spotlights feature LED ambient lighting.
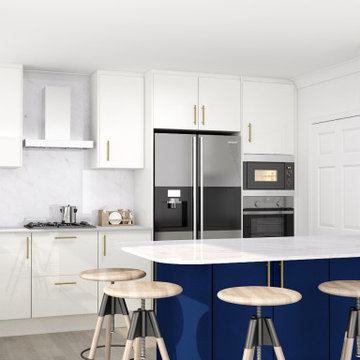
Check out our latest collection of fitted kitchens in Alpine White & Indigo blue with fitted kitchen appliances, countertops, and accessories. You can also visit our Handleless Cashmere Kitchen Units & order your bespoke kitchen sets at Inspired Elements.
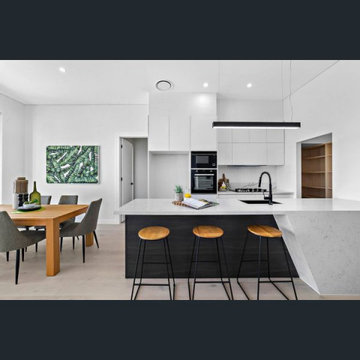
Speaking for itself, this spectacular kitchen is an icon of what a kitchen today should look like. With a dark oak featured Barack that contrasts greatly with the white cabinetry and light oak walk-in pantry. A beautiful large island with an angled stone feature giving the kitchen a unique finish instantly. Adding to the uniqueness is the change of tone once you reach the cooktop area. the soft marble stone feature of the island becomes a very distinct and veiny Calcutta finish being borders by an ultra white splashback.
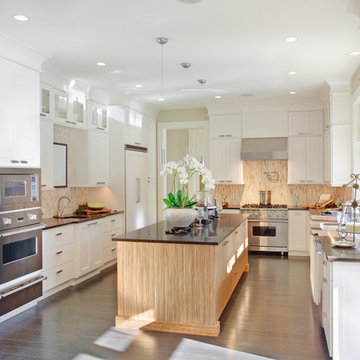
Aménagement d'une cuisine américaine classique en U de taille moyenne avec un évier encastré, un placard à porte shaker, des portes de placard blanches, un plan de travail en quartz modifié, une crédence multicolore, une crédence en mosaïque, un électroménager en acier inoxydable, un sol en contreplaqué et îlot.

The kitchen is open to the dining room. It is aurmented by a large pantry.
Roger Wade photo.
Exemple d'une cuisine américaine montagne en L avec un évier encastré, des portes de placards vertess, un plan de travail en granite, îlot, une crédence noire, une crédence en dalle de pierre, un électroménager en acier inoxydable, un sol en contreplaqué, un sol marron et plan de travail noir.
Exemple d'une cuisine américaine montagne en L avec un évier encastré, des portes de placards vertess, un plan de travail en granite, îlot, une crédence noire, une crédence en dalle de pierre, un électroménager en acier inoxydable, un sol en contreplaqué, un sol marron et plan de travail noir.
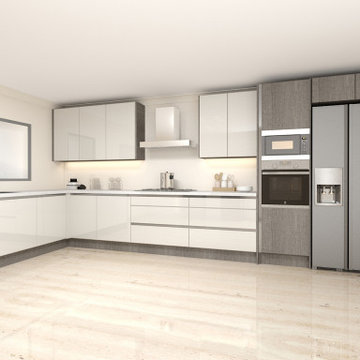
Handleless Modern Kitchen with dinning area cashmere white, granite worktop finish and you may look at this easyline golden profile Handle L Shape Kitchen.
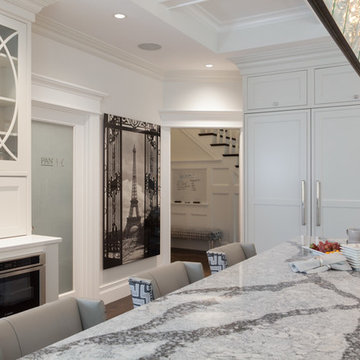
Sam Grey photography
Réalisation d'une très grande arrière-cuisine encastrable tradition en U avec un évier encastré, un placard à porte shaker, des portes de placard blanches, un plan de travail en quartz, une crédence métallisée, une crédence en carrelage de pierre, un sol en contreplaqué et 2 îlots.
Réalisation d'une très grande arrière-cuisine encastrable tradition en U avec un évier encastré, un placard à porte shaker, des portes de placard blanches, un plan de travail en quartz, une crédence métallisée, une crédence en carrelage de pierre, un sol en contreplaqué et 2 îlots.
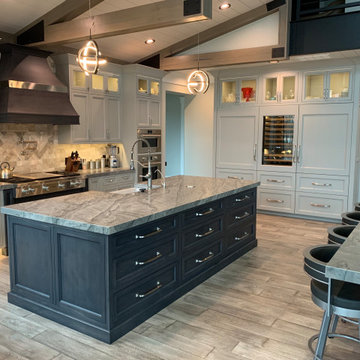
Check out this stunning new modern build on Lake Sara! These homeowners used our Vibranium Quartzite (honed) on TWO islands and for the perimeter! The edges are mitered and add to the modern touches of this expansive home. The guest bath is also done in Pyramid's beautiful Vibranium Quartzite! Call Pyramid at 217-342-2001 to see how our designers can help you create your dream kitchen.
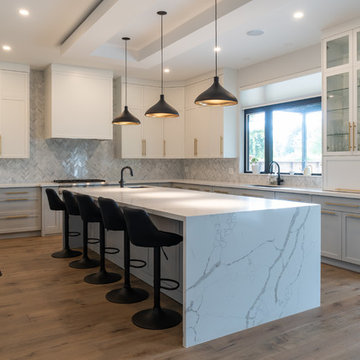
bright 2 colour tone kitchen with a big island for 5 people.
Réalisation d'une grande cuisine américaine design en U avec un évier posé, un placard à porte shaker, un plan de travail en quartz modifié, une crédence grise, une crédence en céramique, un électroménager en acier inoxydable, un sol en contreplaqué, îlot, un sol jaune et un plan de travail blanc.
Réalisation d'une grande cuisine américaine design en U avec un évier posé, un placard à porte shaker, un plan de travail en quartz modifié, une crédence grise, une crédence en céramique, un électroménager en acier inoxydable, un sol en contreplaqué, îlot, un sol jaune et un plan de travail blanc.
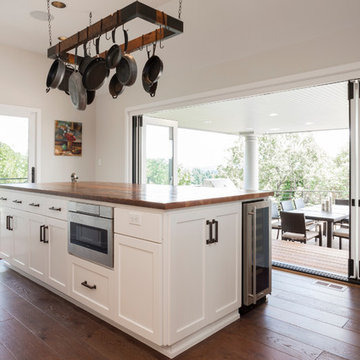
This kitchen beautifully combines a classic white kitchen with an old-time feel. From the reclaimed wood of the hanging pot holder to the oversized island with wooden countertops.
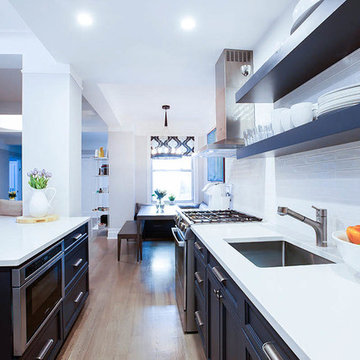
upper west side kitchen. cabinets is custom paint color in dark blue . counter in quartz Lattice. love the chalkboard inserts on the pantry doors!
Inspiration pour une grande cuisine américaine parallèle traditionnelle avec un évier encastré, un placard avec porte à panneau encastré, des portes de placard bleues, un plan de travail en bois, une crédence blanche, une crédence en carrelage métro, un électroménager en acier inoxydable, un sol en contreplaqué et îlot.
Inspiration pour une grande cuisine américaine parallèle traditionnelle avec un évier encastré, un placard avec porte à panneau encastré, des portes de placard bleues, un plan de travail en bois, une crédence blanche, une crédence en carrelage métro, un électroménager en acier inoxydable, un sol en contreplaqué et îlot.
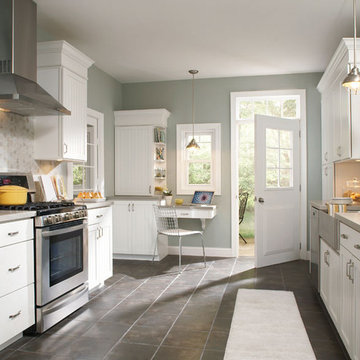
acscent thumb Quality cabinetry with premium finishing Common grade granite or stone slab countertops.
Mid grade wood or tile flooring.Premium grade stainless steel appliances.Designer tile backsplash. Recessed, undercounter and pendant lighting.Higher quality plumbing fixtures.
Kitchen Remodeling Cost Estimates :
The cost estimates above include demolition of existing kitchen, all materialcosts, typical installation labor costs and project supervision in the area.Costs are current for the year 2017 and are accurate to within +/- 10% forBasic and Better grade levels. Costs for structural modification or repair as well as HVAC, electrical and plumbing alterations and upgrades are notincluded.
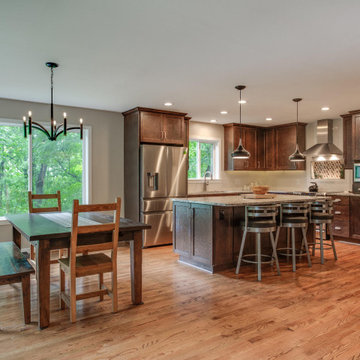
Aménagement d'une arrière-cuisine classique en U et bois foncé de taille moyenne avec un évier intégré, un placard à porte shaker, un plan de travail en quartz, une crédence blanche, une crédence en carrelage métro, un électroménager en acier inoxydable, un sol en contreplaqué, îlot, un sol beige et un plan de travail multicolore.
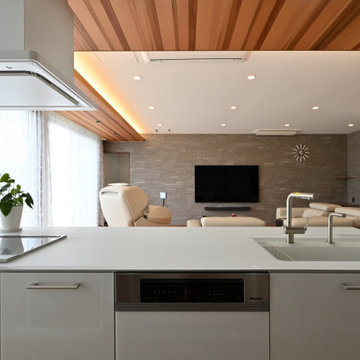
Réalisation d'une très grande cuisine ouverte linéaire avec un sol en contreplaqué, îlot, un sol marron et un plafond décaissé.
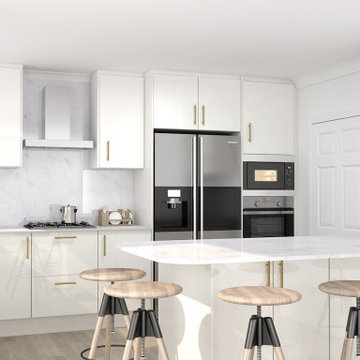
Check out our latest collection of fitted kitchens in Alpine White & Indigo blue with fitted kitchen appliances, countertops, and accessories. You can also visit our Handleless Cashmere Kitchen Units & order your bespoke kitchen sets at Inspired Elements.
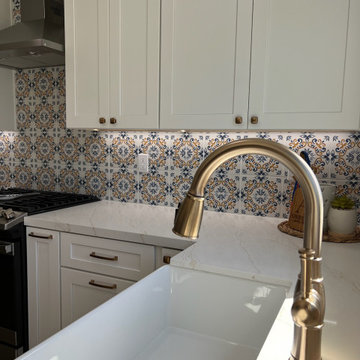
Step into the Moroccan Kitchen in Ontario, where a captivating blend of cultural inspiration and modern design awaits. This space embraces the rich colors and intricate patterns of Moroccan aesthetics, transporting you to a world of beauty and warmth.
Let’s set the Mood
The wood panel flooring sets the stage, adding a natural and inviting foundation to the kitchen and dining area. Recessed lighting illuminates the space, casting a soft and ambient glow that highlights the thoughtful design elements.
A focal point of the kitchen is the custom blue kitchen island, designed with an overhang for additional seating. The island boasts a custom quartz counter and elegant bronze fixtures, creating a harmonious balance of style and functionality. Pendant overhang lighting gracefully suspends above the island, adding a warm and inviting ambiance.
Moroccan Charm
Custom white kitchen cabinets with bronze handles offer ample storage while adding a touch of classic charm. A farmhouse-style kitchen sink with an apron brings rustic elegance to the space, complemented by a bronze sink faucet. The custom white cabinets continue with a quartz counter, providing a durable and beautiful surface for food preparation and display.
A new stove and kitchen hood elevate the functionality of the kitchen, combining modern convenience with a tasteful design. The white, blue, and gold Moroccan-style backsplash tiles become a striking focal point, infusing the space with the allure of Moroccan craftsmanship and artistry.
Personalized Coffee Station
Continuing the design theme, the custom white cabinets with bronze handles extend to a personalized coffee station, tailored to the client’s preferences. A quartz counter adds a sleek touch, creating a dedicated area for indulging in coffee delights.
As you bask in the kitchen, every detail enchants with its thoughtful integration of colors, textures, and cultural elements. This space seamlessly blends the allure of Moroccan aesthetics with contemporary design, offering a vibrant and inviting kitchen and dining area that captures the essence of global inspiration.
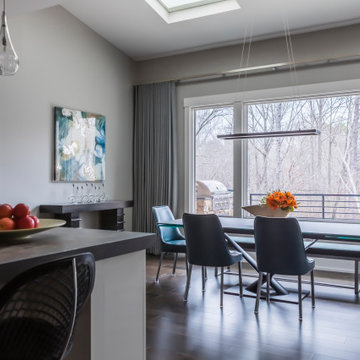
Modern eat in dining area
Cette image montre une cuisine design fermée et de taille moyenne avec un sol en contreplaqué, un sol marron et un plafond décaissé.
Cette image montre une cuisine design fermée et de taille moyenne avec un sol en contreplaqué, un sol marron et un plafond décaissé.
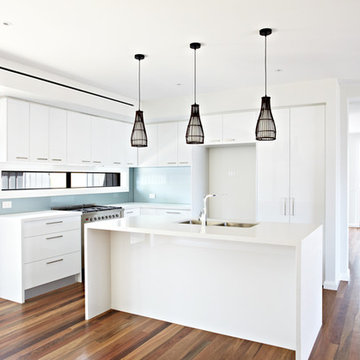
The white cabinetry and blue splashback makes for a refreshing and crisp kitchen in this home.
The open floor plan connects the kitchen to the dining and living area - enabling the family to enjoy each other's company whilst doing different activities.
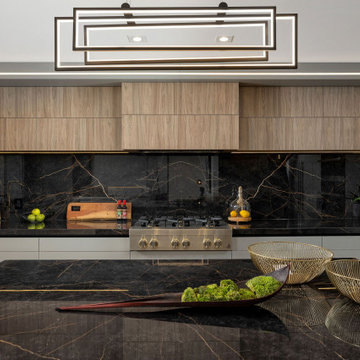
Réalisation d'une cuisine américaine en U de taille moyenne avec un évier 2 bacs, un placard à porte plane, des portes de placard marrons, un plan de travail en granite, une crédence noire, un électroménager en acier inoxydable, un sol en contreplaqué, îlot, un sol marron et plan de travail noir.
Idées déco de cuisines avec un sol en contreplaqué
1