Idées déco de cuisines avec placards et un sol en liège
Trier par :
Budget
Trier par:Populaires du jour
1 - 20 sur 3 787 photos
1 sur 3

This gray transitional kitchen consists of open shelving, marble counters and flat panel cabinetry. The paneled refrigerator, white subway tile and gray cabinetry helps the compact kitchen have a much larger feel due to the light colors carried throughout the space.
Photo credit: Normandy Remodeling

wet bar with white marble countertop
Aménagement d'une grande cuisine américaine classique en L avec une crédence en carrelage métro, un évier encastré, un placard à porte vitrée, des portes de placard blanches, une crédence blanche, plan de travail en marbre, un sol en liège, un électroménager en acier inoxydable et îlot.
Aménagement d'une grande cuisine américaine classique en L avec une crédence en carrelage métro, un évier encastré, un placard à porte vitrée, des portes de placard blanches, une crédence blanche, plan de travail en marbre, un sol en liège, un électroménager en acier inoxydable et îlot.

Idées déco pour une petite cuisine ouverte contemporaine en L avec un évier encastré, un placard à porte plane, des portes de placard bleues, une crédence grise, une crédence en carrelage de pierre, un électroménager noir, un sol en liège, îlot, un sol gris et un plan de travail blanc.
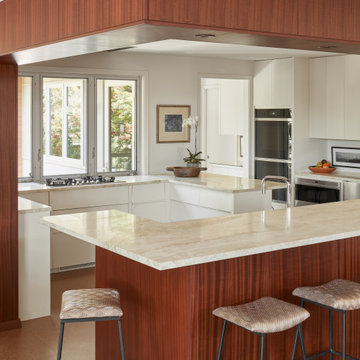
Exemple d'une petite cuisine rétro en U avec un placard à porte plane, des portes de placard blanches, une crédence blanche, un électroménager en acier inoxydable, un sol en liège, un sol marron, un plan de travail beige et une péninsule.

Meier Residential, LLC
Inspiration pour une cuisine encastrable minimaliste en U de taille moyenne et fermée avec un évier 1 bac, un placard à porte plane, des portes de placard grises, un plan de travail en calcaire, une crédence multicolore, une crédence en mosaïque, un sol en liège et îlot.
Inspiration pour une cuisine encastrable minimaliste en U de taille moyenne et fermée avec un évier 1 bac, un placard à porte plane, des portes de placard grises, un plan de travail en calcaire, une crédence multicolore, une crédence en mosaïque, un sol en liège et îlot.
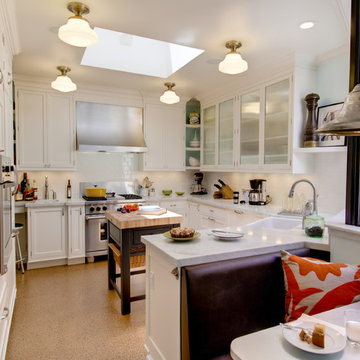
Dean J. Birinyi Photography
Cette photo montre une cuisine américaine chic en U avec un placard à porte shaker, des portes de placard blanches, une crédence blanche, une crédence en carrelage métro, un électroménager en acier inoxydable, un évier de ferme, plan de travail en marbre et un sol en liège.
Cette photo montre une cuisine américaine chic en U avec un placard à porte shaker, des portes de placard blanches, une crédence blanche, une crédence en carrelage métro, un électroménager en acier inoxydable, un évier de ferme, plan de travail en marbre et un sol en liège.

A kitchen designed to be functional for 2 cooks to work simultaneously.
Réalisation d'une grande cuisine américaine design en bois brun et U avec un évier de ferme, un placard à porte shaker, un plan de travail en quartz modifié, une crédence en mosaïque, un sol en liège et un électroménager en acier inoxydable.
Réalisation d'une grande cuisine américaine design en bois brun et U avec un évier de ferme, un placard à porte shaker, un plan de travail en quartz modifié, une crédence en mosaïque, un sol en liège et un électroménager en acier inoxydable.

Cory Rodeheaver
Réalisation d'une cuisine champêtre en L de taille moyenne et fermée avec un évier encastré, un placard avec porte à panneau encastré, des portes de placards vertess, un plan de travail en quartz modifié, une crédence grise, une crédence en carreau de porcelaine, un électroménager en acier inoxydable, un sol en liège, une péninsule et un sol marron.
Réalisation d'une cuisine champêtre en L de taille moyenne et fermée avec un évier encastré, un placard avec porte à panneau encastré, des portes de placards vertess, un plan de travail en quartz modifié, une crédence grise, une crédence en carreau de porcelaine, un électroménager en acier inoxydable, un sol en liège, une péninsule et un sol marron.
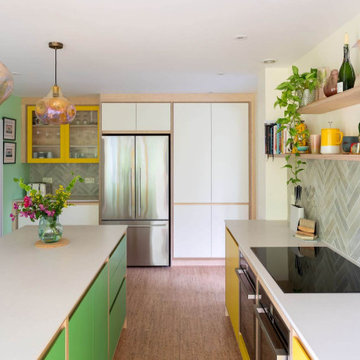
Bright and lively, this bespoke plywood kitchen oozes joy. Our clients came to us looking for a retro-inspired kitchen with plenty of colour. The island features a slatted back panel to match the open wall cabinet adding a playful modern detail to the design. Sitting on a cork floor, the central island joins the 3 runs of cabinets together to ground the space.

В основе концептуальной идеи данного проекта заложен образ перламутровой раковины с ее чудесными переливами и непревзойденным муаровым свечением. Все оттенки ее сияния, переданные в перламутровой основе и стали палитрой для данного интерьера. На фартуке в кухне уложена натуральная перламутровая мозаика толщиной 2мм.

This maple butcher block pull out is a unique feature of this zebra wood coffee centre.
Redl Kitchens
156 Jessop Avenue
Saskatoon, SK S7N 1Y4
10341-124th Street
Edmonton, AB T5N 3W1
1733 McAra St
Regina, SK, S4N 6H5

A quaint cottage set back in Vineyard Haven's Tashmoo woods creates the perfect Vineyard getaway. Our design concept focused on a bright, airy contemporary cottage with an old fashioned feel. Clean, modern lines and high ceilings mix with graceful arches, re-sawn heart pine rafters and a large masonry fireplace. The kitchen features stunning Crown Point cabinets in eye catching 'Cook's Blue' by Farrow & Ball. This kitchen takes its inspiration from the French farm kitchen with a separate pantry that also provides access to the backyard and outdoor shower.

Idées déco pour une petite arrière-cuisine parallèle rétro avec un évier encastré, un placard à porte plane, des portes de placard beiges, un plan de travail en bois, une crédence blanche, une crédence en carreau de porcelaine, un électroménager en acier inoxydable, un sol en liège, un sol marron et un plan de travail marron.
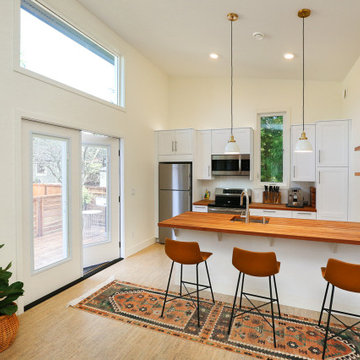
Idée de décoration pour une petite cuisine parallèle nordique avec un évier encastré, un placard à porte shaker, des portes de placard blanches, un plan de travail en bois, une crédence blanche, une crédence en carrelage métro, un électroménager en acier inoxydable, un sol en liège et une péninsule.

Modern open concept kitchen overlooks living space and outdoors - Arc with home office nook to the right -
Architecture/Interiors: HAUS | Architecture For Modern Lifestyles - Construction Management: WERK | Building Modern - Photography: HAUS

Bamboo cabinetry, cork floors, Large scale porcelain countertops with a full height glass tile backsplash.
Fred Ingram:Photo credit
Cette image montre une petite cuisine ouverte design en U et bois brun avec un évier encastré, un placard à porte plane, plan de travail carrelé, une crédence verte, une crédence en carreau de verre, un électroménager en acier inoxydable, un sol en liège et aucun îlot.
Cette image montre une petite cuisine ouverte design en U et bois brun avec un évier encastré, un placard à porte plane, plan de travail carrelé, une crédence verte, une crédence en carreau de verre, un électroménager en acier inoxydable, un sol en liège et aucun îlot.
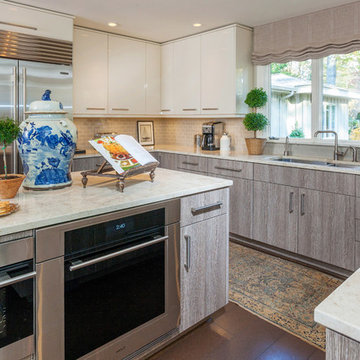
Kitchen design by Ann Rumble Design, Richmond, VA.
Exemple d'une grande cuisine américaine moderne en U avec un évier 2 bacs, un placard à porte plane, des portes de placard blanches, plan de travail en marbre, une crédence beige, une crédence en carrelage métro, un électroménager en acier inoxydable, un sol en liège et îlot.
Exemple d'une grande cuisine américaine moderne en U avec un évier 2 bacs, un placard à porte plane, des portes de placard blanches, plan de travail en marbre, une crédence beige, une crédence en carrelage métro, un électroménager en acier inoxydable, un sol en liège et îlot.

Réalisation d'une cuisine américaine encastrable minimaliste en bois brun de taille moyenne avec un évier encastré, un plan de travail en granite, une crédence blanche, une crédence en carreau de porcelaine, îlot, un placard à porte plane, un sol en liège et un sol marron.

Huge re-model including taking ceiling from a flat ceiling to a complete transformation. Bamboo custom cabinetry was given a grey stain, mixed with walnut strip on the bar and the island given a different stain. Huge amounts of storage from deep pan corner drawers, roll out trash, coffee station, built in refrigerator, wine and alcohol storage, appliance garage, pantry and appliance storage, the amounts go on and on. Floating shelves with a back that just grabs the eye takes this kitchen to another level. The clients are thrilled with this huge difference from their original space.

Exemple d'une grande cuisine américaine tendance avec un placard à porte plane, des portes de placard rouges, un plan de travail en granite, un sol en liège, îlot, un sol beige et un plan de travail blanc.
Idées déco de cuisines avec placards et un sol en liège
1