Idées déco de cuisines avec un évier posé et un sol en liège
Trier par :
Budget
Trier par:Populaires du jour
1 - 20 sur 263 photos
1 sur 3

Photography by Tom Roe
Cette image montre une grande arrière-cuisine parallèle nordique en bois brun avec un évier posé, un placard à porte affleurante, un plan de travail en béton, une crédence blanche, une crédence en carrelage métro, un électroménager en acier inoxydable, un sol en liège et îlot.
Cette image montre une grande arrière-cuisine parallèle nordique en bois brun avec un évier posé, un placard à porte affleurante, un plan de travail en béton, une crédence blanche, une crédence en carrelage métro, un électroménager en acier inoxydable, un sol en liège et îlot.
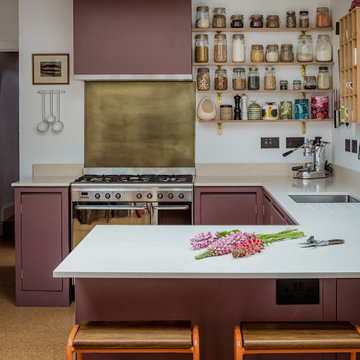
A kitchen to show the clients love of colour in three show-stopping shades; Paint and Papers 'Plumb brandy' and 'temple', plus Farrow And Ball's 'Charlotte's Locks'.
Painted flat panel with handle-less design and open shelving.

Happy House Architecture & Design
Кутенков Александр
Кутенкова Ирина
Фотограф Виталий Иванов
Inspiration pour une petite cuisine ouverte bohème en L avec des portes de placard bleues, un plan de travail en bois, une crédence en brique, un sol en liège, aucun îlot, un sol beige, un plan de travail marron, un évier posé, une crédence marron et un placard avec porte à panneau surélevé.
Inspiration pour une petite cuisine ouverte bohème en L avec des portes de placard bleues, un plan de travail en bois, une crédence en brique, un sol en liège, aucun îlot, un sol beige, un plan de travail marron, un évier posé, une crédence marron et un placard avec porte à panneau surélevé.
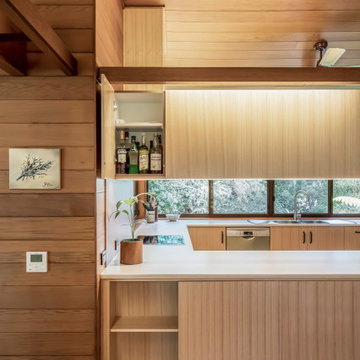
Aménagement d'une cuisine américaine contemporaine en U et bois clair de taille moyenne avec un évier posé, un placard à porte plane, un plan de travail en stratifié, une crédence orange, une crédence en feuille de verre, un électroménager en acier inoxydable, un sol en liège, une péninsule, un sol marron, un plan de travail blanc et un plafond en lambris de bois.

Cette image montre une cuisine américaine minimaliste en U de taille moyenne avec un électroménager en acier inoxydable, un sol orange, un évier posé, un placard à porte plane, des portes de placard blanches, un plan de travail en granite, une crédence rouge, une crédence en céramique, un sol en liège, îlot et un plan de travail rouge.
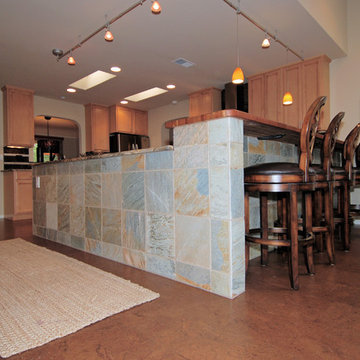
Idées déco pour une cuisine ouverte classique en U et bois brun de taille moyenne avec un évier posé, un placard avec porte à panneau encastré, un plan de travail en granite, un électroménager en acier inoxydable, un sol en liège et aucun îlot.
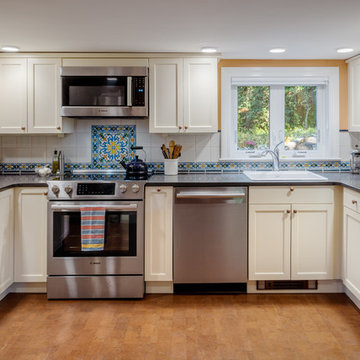
Robert Umenhofer, Photographer
Réalisation d'une cuisine tradition en U avec un évier posé, un placard à porte shaker, un plan de travail en stéatite, une crédence multicolore, une crédence en céramique, un électroménager en acier inoxydable, un sol en liège, aucun îlot, un sol marron, plan de travail noir et des portes de placard beiges.
Réalisation d'une cuisine tradition en U avec un évier posé, un placard à porte shaker, un plan de travail en stéatite, une crédence multicolore, une crédence en céramique, un électroménager en acier inoxydable, un sol en liège, aucun îlot, un sol marron, plan de travail noir et des portes de placard beiges.

In this tiny home, every item must serve multiple purposes. The island has storage on all 3 sides. The banquette seating has storage and bed underneath. All cabinetry designed by us and executed by Silver Maple Woodworks.

Bonus Solution: Follow the Light AFTER: Knowing how much I adored the light that was so key to my original vision, Megan designed and built her very own version and suggested we hang it in the dining room. I love how it carries the brass-and-glass look into the adjoining room. Check out the full how-to for this DIY chandelier here.
Photos by Lesley Unruh.

This gray transitional kitchen consists of open shelving, marble counters and flat panel cabinetry. The paneled refrigerator, white subway tile and gray cabinetry helps the compact kitchen have a much larger feel due to the light colors carried throughout the space.
Photo credit: Normandy Remodeling

traditional kitchen in SF
Inspiration pour une cuisine américaine traditionnelle en L de taille moyenne avec un électroménager en acier inoxydable, une crédence en carrelage métro, des portes de placard blanches, un plan de travail en surface solide, une crédence blanche, îlot, un évier posé, un placard à porte shaker et un sol en liège.
Inspiration pour une cuisine américaine traditionnelle en L de taille moyenne avec un électroménager en acier inoxydable, une crédence en carrelage métro, des portes de placard blanches, un plan de travail en surface solide, une crédence blanche, îlot, un évier posé, un placard à porte shaker et un sol en liège.
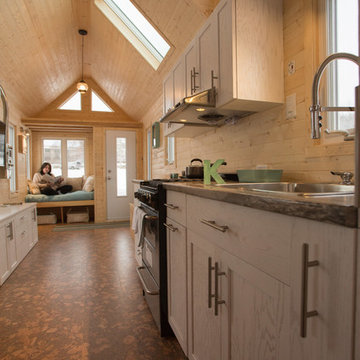
The narrow galley kitchen - Photo by: Keith Minchin
Inspiration pour une petite cuisine américaine parallèle craftsman avec un évier posé, un placard avec porte à panneau encastré, des portes de placard blanches, un plan de travail en stratifié, une crédence marron, une crédence en bois, un électroménager noir, un sol en liège et aucun îlot.
Inspiration pour une petite cuisine américaine parallèle craftsman avec un évier posé, un placard avec porte à panneau encastré, des portes de placard blanches, un plan de travail en stratifié, une crédence marron, une crédence en bois, un électroménager noir, un sol en liège et aucun îlot.
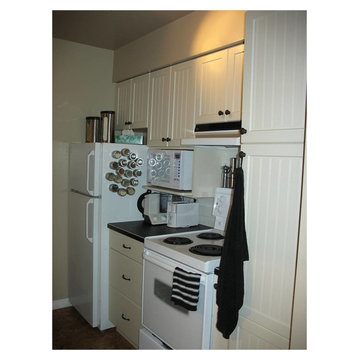
apartment condominium small kitchen cream cabinet glass insert black knobs doors both sides open open concept open spaces small kitchen white fridge and stove white appliances laminate counter-top stainless steel sink white microwave oven tall pantry
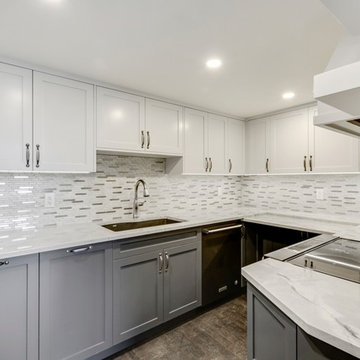
"The owner of this 700 square foot condo sought to completely remodel her home to better suit her needs. After completion, she now enjoys an updated kitchen including prep counter, art room, a bright sunny living room and full washroom remodel.
In the main entryway a recessed niche with coat hooks, bench and shoe storage welcomes you into this condo.
As an avid cook, this homeowner sought more functionality and counterspace with her kitchen makeover. All new Kitchenaid appliances were added. Quartzite countertops add a fresh look, while custom cabinetry adds sufficient storage. A marble mosaic backsplash and two-toned cabinetry add a classic feel to this kitchen.
In the main living area, new sliding doors onto the balcony, along with cork flooring and Benjamin Moore’s Silver Lining paint open the previously dark area. A new wall was added to give the homeowner a full pantry and art space. Custom barn doors were added to separate the art space from the living area.
In the master bedroom, an expansive walk-in closet was added. New flooring, paint, baseboards and chandelier make this the perfect area for relaxing.
To complete the en-suite remodel, everything was completely torn out. A combination tub/shower with custom mosaic wall niche and subway tile was installed. A new vanity with quartzite countertops finishes off this room.
The homeowner is pleased with the new layout and functionality of her home. The result of this remodel is a bright, welcoming condo that is both well-designed and beautiful. "
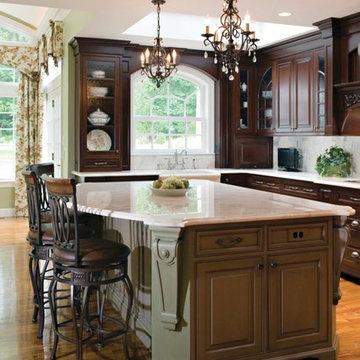
Crystal mini chandelier from www.wegotlites.com
Cette photo montre une cuisine chic en L fermée et de taille moyenne avec un évier posé, un placard à porte plane, un plan de travail en surface solide, une crédence noire, une crédence en dalle de pierre, un électroménager de couleur, un sol en liège et îlot.
Cette photo montre une cuisine chic en L fermée et de taille moyenne avec un évier posé, un placard à porte plane, un plan de travail en surface solide, une crédence noire, une crédence en dalle de pierre, un électroménager de couleur, un sol en liège et îlot.
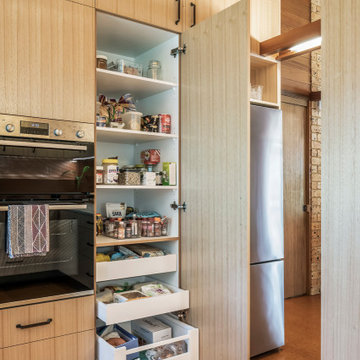
Idée de décoration pour une cuisine américaine design en U et bois clair de taille moyenne avec un évier posé, un placard à porte plane, un plan de travail en stratifié, une crédence orange, une crédence en feuille de verre, un électroménager en acier inoxydable, un sol en liège, une péninsule, un sol marron, un plan de travail blanc et un plafond en lambris de bois.
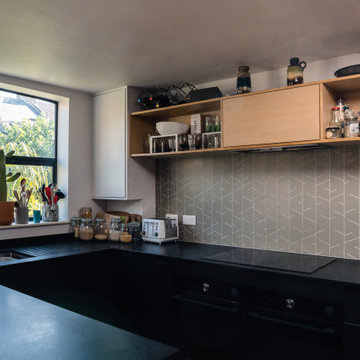
Black kitchen with bespoke Oak wall cabinets and open shelves
Exemple d'une cuisine ouverte grise et noire industrielle en U de taille moyenne avec un évier posé, un placard à porte plane, des portes de placard noires, un plan de travail en surface solide, une crédence verte, une crédence en carreau de porcelaine, un électroménager noir, un sol en liège, îlot, un sol marron et plan de travail noir.
Exemple d'une cuisine ouverte grise et noire industrielle en U de taille moyenne avec un évier posé, un placard à porte plane, des portes de placard noires, un plan de travail en surface solide, une crédence verte, une crédence en carreau de porcelaine, un électroménager noir, un sol en liège, îlot, un sol marron et plan de travail noir.
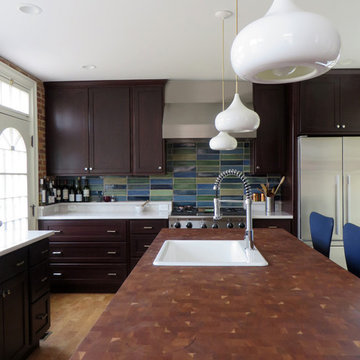
The old galley kitchen was combined with a small family room to create a large, L-shaped kitchen ideal for both family cooking and catered parties.
This portion of the kitchen shows the main "working triangle" with refrigerator, prep sink, and stove.
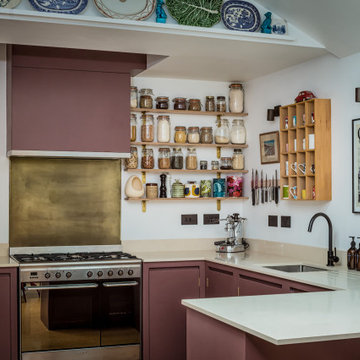
A kitchen to show the clients love of colour in three show-stopping shades; Paint and Papers 'Plumb brandy' and 'temple', plus Farrow And Ball's 'Charlotte's Locks'.
Painted flat panel with handle-less design and open shelving.
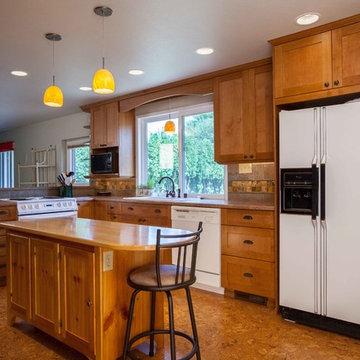
Warren Smith, CMKBD, CAPS
Idées déco pour une cuisine américaine classique en L et bois brun de taille moyenne avec un évier posé, un plan de travail en bois, une crédence marron, une crédence en céramique, un électroménager blanc, un sol en liège, îlot et un placard à porte shaker.
Idées déco pour une cuisine américaine classique en L et bois brun de taille moyenne avec un évier posé, un plan de travail en bois, une crédence marron, une crédence en céramique, un électroménager blanc, un sol en liège, îlot et un placard à porte shaker.
Idées déco de cuisines avec un évier posé et un sol en liège
1