Idées déco de cuisines avec un sol en liège et îlot
Trier par :
Budget
Trier par:Populaires du jour
1 - 20 sur 2 148 photos

Idées déco pour une petite cuisine ouverte contemporaine en L avec un évier encastré, un placard à porte plane, des portes de placard bleues, une crédence grise, une crédence en carrelage de pierre, un électroménager noir, un sol en liège, îlot, un sol gris et un plan de travail blanc.

Proximity is the name of the game when it comes to storage. Note the angled power strip above the butcher block counter.
©William Thompson
Réalisation d'une grande cuisine ouverte design en U et bois brun avec un évier encastré, un placard à porte plane, un plan de travail en quartz modifié, une crédence multicolore, un électroménager en acier inoxydable, un sol en liège, îlot, une crédence en céramique, un sol marron, un plafond voûté et un plan de travail beige.
Réalisation d'une grande cuisine ouverte design en U et bois brun avec un évier encastré, un placard à porte plane, un plan de travail en quartz modifié, une crédence multicolore, un électroménager en acier inoxydable, un sol en liège, îlot, une crédence en céramique, un sol marron, un plafond voûté et un plan de travail beige.

Mid-century modern kitchen remodel with flat panel wood cabinets, floating shevles, green tile backsplash, quartz countertops, and cork floor
Cette image montre une grande cuisine américaine vintage en U et bois foncé avec un évier encastré, un placard à porte plane, un plan de travail en quartz modifié, une crédence verte, une crédence en céramique, un électroménager en acier inoxydable, un sol en liège, îlot, un sol marron et un plan de travail blanc.
Cette image montre une grande cuisine américaine vintage en U et bois foncé avec un évier encastré, un placard à porte plane, un plan de travail en quartz modifié, une crédence verte, une crédence en céramique, un électroménager en acier inoxydable, un sol en liège, îlot, un sol marron et un plan de travail blanc.

White kitchen
Cette image montre une grande cuisine ouverte traditionnelle en L avec des portes de placard blanches, plan de travail en marbre, un électroménager en acier inoxydable, îlot, un sol marron, un plan de travail gris, un évier encastré, un placard à porte shaker, une crédence blanche et un sol en liège.
Cette image montre une grande cuisine ouverte traditionnelle en L avec des portes de placard blanches, plan de travail en marbre, un électroménager en acier inoxydable, îlot, un sol marron, un plan de travail gris, un évier encastré, un placard à porte shaker, une crédence blanche et un sol en liège.

Eric Roth
Idées déco pour une cuisine américaine classique en bois foncé et U de taille moyenne avec un placard avec porte à panneau encastré, îlot, plan de travail en marbre, un sol en liège et un plan de travail vert.
Idées déco pour une cuisine américaine classique en bois foncé et U de taille moyenne avec un placard avec porte à panneau encastré, îlot, plan de travail en marbre, un sol en liège et un plan de travail vert.

Kitchen. Photo by Butterfly Media.
Inspiration pour une grande cuisine américaine chalet en L avec un évier de ferme, un placard à porte shaker, des portes de placards vertess, un plan de travail en granite, une crédence en carrelage métro, un électroménager en acier inoxydable, un sol en liège, îlot et une crédence blanche.
Inspiration pour une grande cuisine américaine chalet en L avec un évier de ferme, un placard à porte shaker, des portes de placards vertess, un plan de travail en granite, une crédence en carrelage métro, un électroménager en acier inoxydable, un sol en liège, îlot et une crédence blanche.

Exemple d'une grande cuisine américaine rétro en L et bois foncé avec un évier 2 bacs, un placard à porte plane, un plan de travail en quartz, une crédence verte, une crédence en carrelage métro, un électroménager en acier inoxydable, un sol en liège, îlot, un sol beige, un plan de travail gris et poutres apparentes.
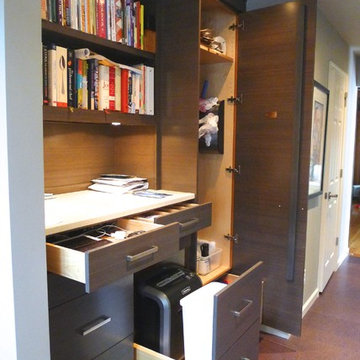
Huge re-model including taking ceiling from a flat ceiling to a complete transformation. Bamboo custom cabinetry was given a grey stain, mixed with walnut strip on the bar and the island given a different stain. Huge amounts of storage from deep pan corner drawers, roll out trash, coffee station, built in refrigerator, wine and alcohol storage, appliance garage, pantry and appliance storage, the amounts go on and on. Floating shelves with a back that just grabs the eye takes this kitchen to another level. The clients are thrilled with this huge difference from their original space.
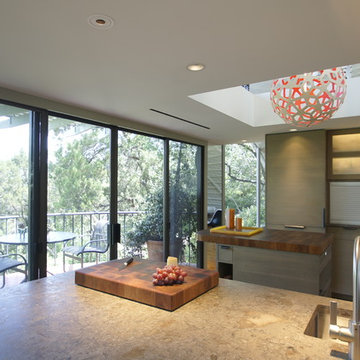
Meier Residential, LLC
Cette image montre une cuisine encastrable minimaliste en U de taille moyenne et fermée avec un évier 1 bac, un placard à porte plane, des portes de placard grises, un plan de travail en calcaire, une crédence multicolore, une crédence en mosaïque, un sol en liège et îlot.
Cette image montre une cuisine encastrable minimaliste en U de taille moyenne et fermée avec un évier 1 bac, un placard à porte plane, des portes de placard grises, un plan de travail en calcaire, une crédence multicolore, une crédence en mosaïque, un sol en liège et îlot.
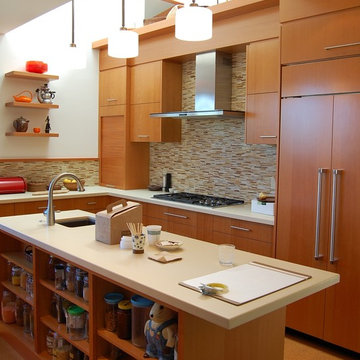
Idées déco pour une cuisine contemporaine en L et bois clair de taille moyenne avec un évier 1 bac, un placard à porte plane, un plan de travail en quartz modifié, une crédence beige, une crédence en carreau briquette, un électroménager en acier inoxydable, un sol en liège et îlot.
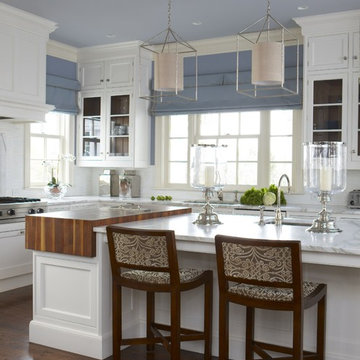
Interior Design by Cindy Rinfret, principal designer of Rinfret, Ltd. Interior Design & Decoration www.rinfretltd.com
Photos by Michael Partenio and styling by Stacy Kunstel

Mike Kaskel
Idées déco pour une grande cuisine américaine contemporaine en U avec un évier 1 bac, un placard à porte vitrée, des portes de placard blanches, un plan de travail en stéatite, une crédence métallisée, une crédence miroir, un électroménager en acier inoxydable, un sol en liège et îlot.
Idées déco pour une grande cuisine américaine contemporaine en U avec un évier 1 bac, un placard à porte vitrée, des portes de placard blanches, un plan de travail en stéatite, une crédence métallisée, une crédence miroir, un électroménager en acier inoxydable, un sol en liège et îlot.
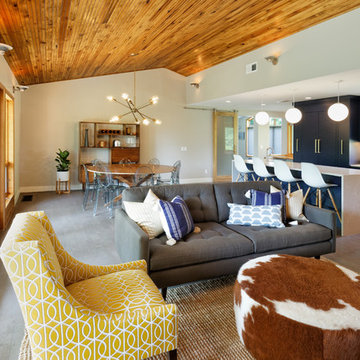
The wall behind the stove used to be an opening to the foyer. It was closed in to allow for more wall space for cabinets and appliances. The navy cabinets were crafted and finished in Sherwin Williams Naval by Riverside Custom Cabinetry and designed by Michaelson Homes designer Lisa Mungin. They are accented with brass hardware knobs and pulls from the Emtek Trail line. The modern pendants were purchased from Ferguson. The showpiece of the kitchen is the stunning quartz waterfall island.

Kitchen Pantry can be a workhorse but should look amazing too. Have fun feature in this family kitchen is a magnetic wall for photos, calendars and notes! Coral door to the outside is a fun pop.

The brief was to create a feminine home suitable for parties and the client wanted to have a luxurious deco feel whilst remaining contemporary. We worked with a local Kitchen company Tomas Living to create the perfect space for our client in these ice cream colours.
The Gubi Beetle bar stools had a bespoke pink leather chosen to compliment the scheme.

Modern open concept kitchen overlooks living space and outdoors with Home Office nook to the right - Architecture/Interiors: HAUS | Architecture For Modern Lifestyles - Construction Management: WERK | Building Modern - Photography: HAUS

Aménagement d'une cuisine parallèle moderne en bois brun fermée et de taille moyenne avec un évier encastré, un placard à porte plane, un plan de travail en stratifié, une crédence blanche, une crédence en céramique, un électroménager en acier inoxydable, un sol en liège et îlot.

Open kitchen plan with 2 tier countertop/eating height. Waterfall edge from one cabinet height to eating height and again to floor. Elongated hex tile from Pratt & Larson tile. Caesarstone pure white quartz countertop.
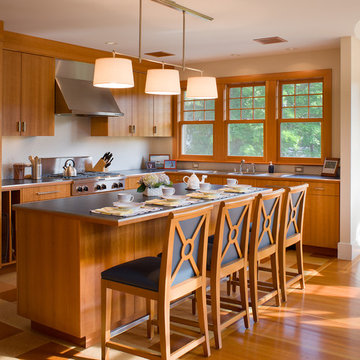
Cherry full overlay cabinets, dark blue laminate counertops with a metal edge band, cork flooring and doug fir windows.
Warren Jagger
Idée de décoration pour une cuisine linéaire marine en bois brun avec un évier encastré, un plan de travail en stratifié, une crédence métallisée, une crédence en dalle métallique, un électroménager en acier inoxydable, un sol en liège et îlot.
Idée de décoration pour une cuisine linéaire marine en bois brun avec un évier encastré, un plan de travail en stratifié, une crédence métallisée, une crédence en dalle métallique, un électroménager en acier inoxydable, un sol en liège et îlot.

Expanding the island gave the family more space to relax, work or entertain. The original island was less than half the size and housed the stove top, leaving little space for much else.
Idées déco de cuisines avec un sol en liège et îlot
1