Idées déco de cuisines avec un placard à porte affleurante et un sol en liège
Trier par :
Budget
Trier par:Populaires du jour
1 - 20 sur 113 photos
1 sur 3
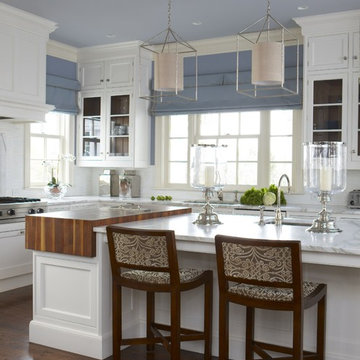
Interior Design by Cindy Rinfret, principal designer of Rinfret, Ltd. Interior Design & Decoration www.rinfretltd.com
Photos by Michael Partenio and styling by Stacy Kunstel
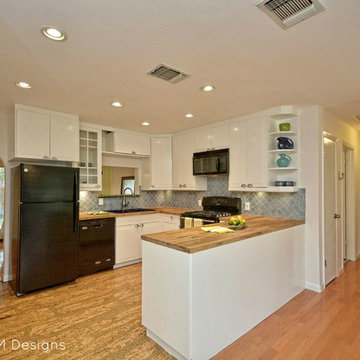
Idée de décoration pour une petite cuisine ouverte bohème en U avec un évier posé, un placard à porte affleurante, des portes de placard blanches, un plan de travail en bois, une crédence bleue, une crédence en céramique, un électroménager noir, un sol en liège et aucun îlot.
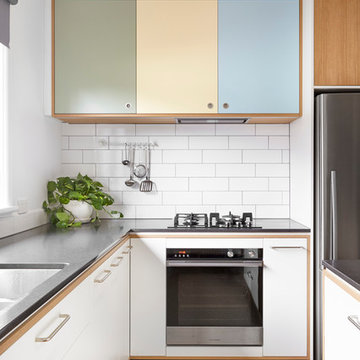
Photography by Tom Roe
Idée de décoration pour une grande arrière-cuisine parallèle nordique en bois brun avec un évier posé, un placard à porte affleurante, un plan de travail en béton, une crédence blanche, une crédence en carrelage métro, un électroménager en acier inoxydable, un sol en liège et îlot.
Idée de décoration pour une grande arrière-cuisine parallèle nordique en bois brun avec un évier posé, un placard à porte affleurante, un plan de travail en béton, une crédence blanche, une crédence en carrelage métro, un électroménager en acier inoxydable, un sol en liège et îlot.
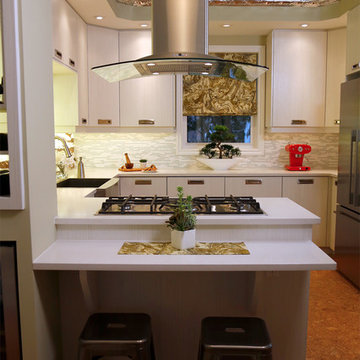
We created a regal kitchen space with plenty of cabinet space, state-of-the-art appliances, a stunning glass range hood, lots of spaces to store wine…and did we mention the LED lit, glowing onyx backsplash? Oh yeah, there’s that too! Designed and built by Paul Lafrance Design.
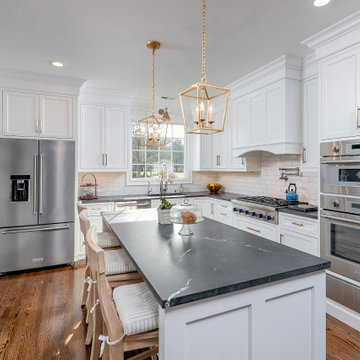
The client originally had a partial wall that separated the Main Kitchen from the Eating Area. The wall was removed to unify both areas, creating an open space ideal for entertaining. A pass-thru wall was also eliminated to make room for a stately wood paneled hood and additional wall cabinet storage. Pipes in a soffit could not entirely be removed, so the crown moulding assembly was designed to hide the pipes and seamlessly bring the cabinets with crown to the ceiling. A pantry closet was turned in to a Beverage Center Niche with retractable counter wall cabinet doors that can be left open for easy access to glassware and mugs. Contrasting floating wood stained shelving was added to one wall for visual interest.
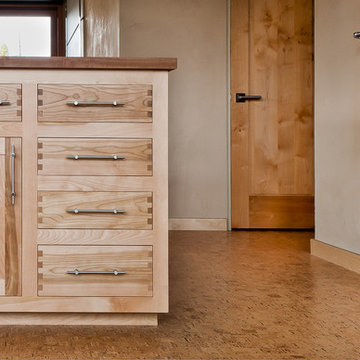
Daniel O' Connor Photography
Réalisation d'une cuisine ouverte design en bois clair avec un placard à porte affleurante, un plan de travail en bois, un électroménager en acier inoxydable, îlot et un sol en liège.
Réalisation d'une cuisine ouverte design en bois clair avec un placard à porte affleurante, un plan de travail en bois, un électroménager en acier inoxydable, îlot et un sol en liège.
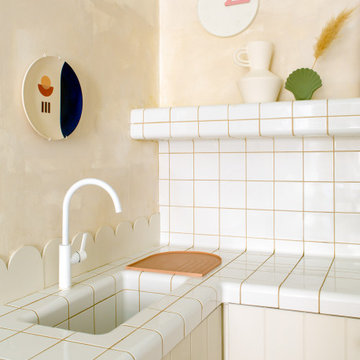
Cette image montre une cuisine ouverte bohème avec un placard à porte affleurante, des portes de placard beiges, plan de travail carrelé, une crédence blanche, une crédence en céramique, un sol en liège, un sol beige et un plan de travail blanc.
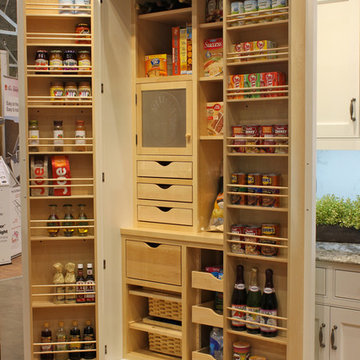
Exemple d'une cuisine chic en L de taille moyenne avec îlot, un placard à porte affleurante, des portes de placard blanches, un plan de travail en quartz modifié, une crédence blanche, une crédence en dalle de pierre, un électroménager en acier inoxydable, un évier de ferme et un sol en liège.
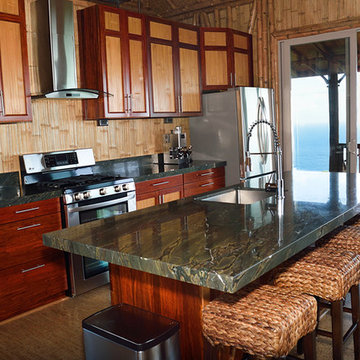
Idées déco pour une cuisine ouverte parallèle exotique en bois clair avec un évier encastré, un placard à porte affleurante, un plan de travail en granite, une crédence grise, une crédence en dalle de pierre, un électroménager en acier inoxydable, un sol en liège et îlot.
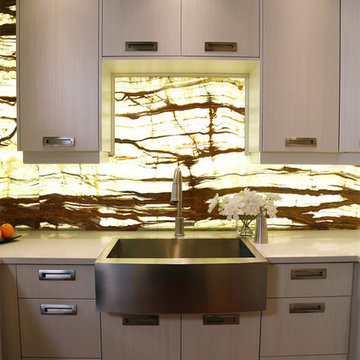
We created a regal kitchen space with plenty of cabinet space, state-of-the-art appliances, a stunning glass range hood, lots of spaces to store wine…and did we mention the LED lit, glowing onyx backsplash? Oh yeah, there’s that too! Designed and built by Paul Lafrance Design.
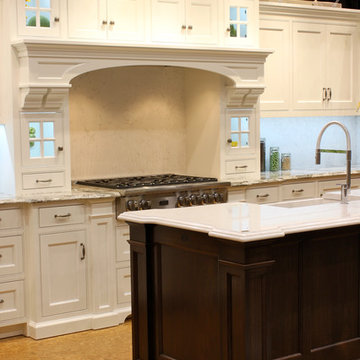
Idée de décoration pour une cuisine tradition en L et bois foncé de taille moyenne avec îlot, un placard à porte affleurante, un plan de travail en quartz modifié, une crédence blanche, une crédence en dalle de pierre, un électroménager en acier inoxydable, un évier de ferme et un sol en liège.
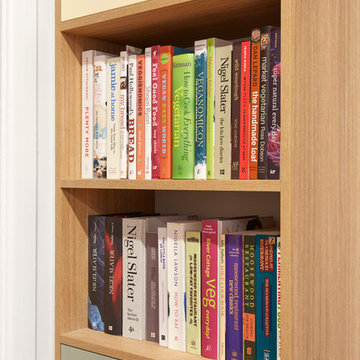
Photography by Tom Roe
Cette photo montre une grande arrière-cuisine parallèle scandinave en bois brun avec un évier posé, un placard à porte affleurante, un plan de travail en béton, une crédence blanche, une crédence en carrelage métro, un électroménager en acier inoxydable, un sol en liège et îlot.
Cette photo montre une grande arrière-cuisine parallèle scandinave en bois brun avec un évier posé, un placard à porte affleurante, un plan de travail en béton, une crédence blanche, une crédence en carrelage métro, un électroménager en acier inoxydable, un sol en liège et îlot.
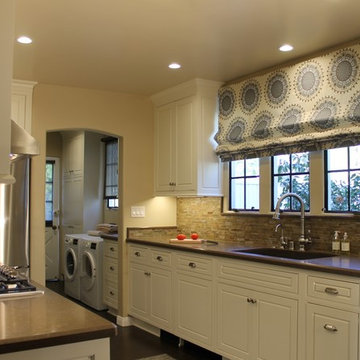
The existing metal windows were stripped of old paint and new glazing and hardware was installed to not detract from the home’s historical character. The sink is centered on the kitchen’s windows and we decide to keep it in this location. The new countertops are Caesarstone Wild Rice with a backsplash of Walker Zanger slate mosaic in a range of neutral shades. A custom frame of Caesarstone completes the backsplash design. The backsplash tile design is not broken up with outlets; this function is achieved with Legrand outlet track system, mounted above the back splash.
JRY & Co.
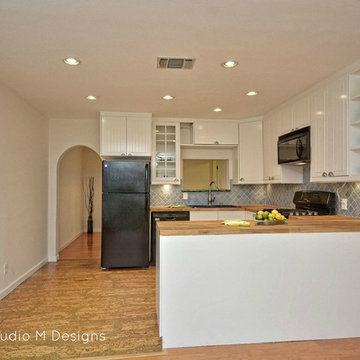
Idée de décoration pour une petite cuisine ouverte bohème en U avec un évier posé, un placard à porte affleurante, des portes de placard blanches, un plan de travail en bois, une crédence bleue, une crédence en céramique, un électroménager noir, un sol en liège et aucun îlot.
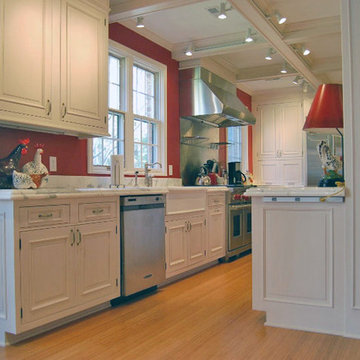
Idée de décoration pour une grande cuisine américaine parallèle design avec un évier de ferme, un placard à porte affleurante, des portes de placard blanches, plan de travail en marbre, un électroménager en acier inoxydable, un sol en liège et îlot.
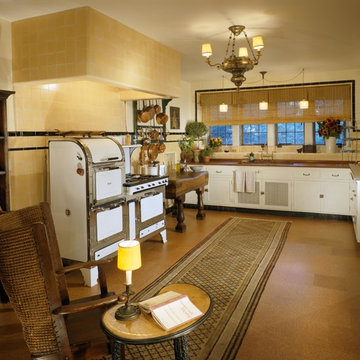
Inspiration pour une grande cuisine ouverte traditionnelle en L avec un évier encastré, un placard à porte affleurante, des portes de placard blanches, un plan de travail en quartz modifié, une crédence jaune, une crédence en céramique, un électroménager blanc, un sol en liège et aucun îlot.
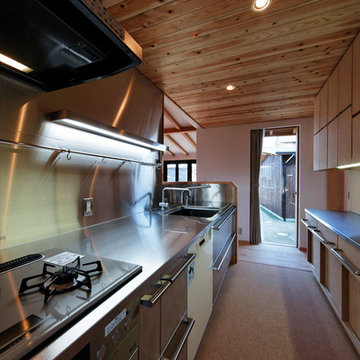
Photo by:ジェイクス 佐藤二郎
Réalisation d'une cuisine parallèle nordique fermée et de taille moyenne avec un évier intégré, un placard à porte affleurante, des portes de placard beiges, un plan de travail en inox, une crédence métallisée, un électroménager en acier inoxydable, un sol en liège et un sol beige.
Réalisation d'une cuisine parallèle nordique fermée et de taille moyenne avec un évier intégré, un placard à porte affleurante, des portes de placard beiges, un plan de travail en inox, une crédence métallisée, un électroménager en acier inoxydable, un sol en liège et un sol beige.
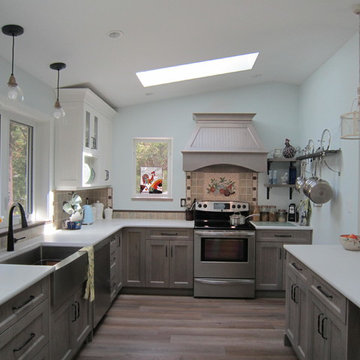
Cette photo montre une grande cuisine américaine nature en U avec un évier de ferme, un placard à porte affleurante, des portes de placard grises, un plan de travail en quartz modifié, une crédence beige, une crédence en carreau de porcelaine, un électroménager en acier inoxydable, un sol en liège, îlot, un sol beige et un plan de travail blanc.
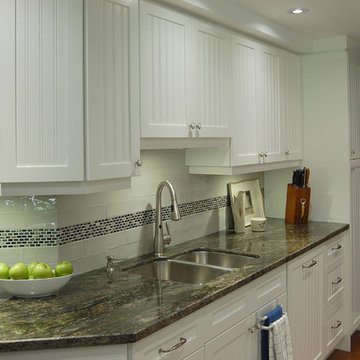
We gutted the condo's dated melamine kitchen and gave it a cozy cottage feel, with white beadboard cabinet fronts and bright blue accents. A dropped fluorescent ceiling was removes and replaced with LED recessed lighting that require a mere 3 " to install. Cork flooring in a saddle brown is easy on the knees and adds warm subtle texture. An interesting metallic granite countertop is complemented by a mother-of -pearl mosaic inlay in the backsplash. Subway tiles used for the rest of the backsplash are a hand-made version, with uneven edges adding still more texture.
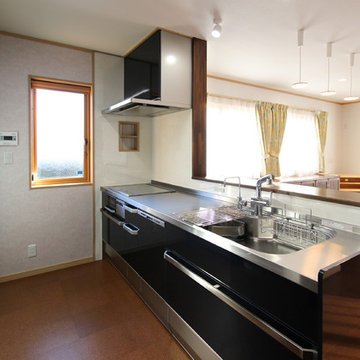
Photo by : Taito Kusakabe
Inspiration pour une petite cuisine ouverte linéaire minimaliste avec un évier intégré, un placard à porte affleurante, des portes de placard noires, un plan de travail en inox, une crédence blanche, un sol en liège et un sol marron.
Inspiration pour une petite cuisine ouverte linéaire minimaliste avec un évier intégré, un placard à porte affleurante, des portes de placard noires, un plan de travail en inox, une crédence blanche, un sol en liège et un sol marron.
Idées déco de cuisines avec un placard à porte affleurante et un sol en liège
1