Idées déco de cuisines avec un sol en liège et un plan de travail marron
Trier par :
Budget
Trier par:Populaires du jour
1 - 20 sur 51 photos
1 sur 3

Aménagement d'une petite arrière-cuisine parallèle rétro avec un évier encastré, un placard à porte plane, des portes de placard blanches, un plan de travail en bois, une crédence blanche, une crédence en carreau de porcelaine, un électroménager en acier inoxydable, un sol en liège, aucun îlot, un sol multicolore et un plan de travail marron.

Happy House Architecture & Design
Кутенков Александр
Кутенкова Ирина
Фотограф Виталий Иванов
Idées déco pour une petite cuisine ouverte éclectique en L avec un évier encastré, un placard à porte persienne, des portes de placard bleues, un plan de travail en bois, une crédence rouge, une crédence en brique, un électroménager noir, un sol en liège, aucun îlot, un sol beige et un plan de travail marron.
Idées déco pour une petite cuisine ouverte éclectique en L avec un évier encastré, un placard à porte persienne, des portes de placard bleues, un plan de travail en bois, une crédence rouge, une crédence en brique, un électroménager noir, un sol en liège, aucun îlot, un sol beige et un plan de travail marron.
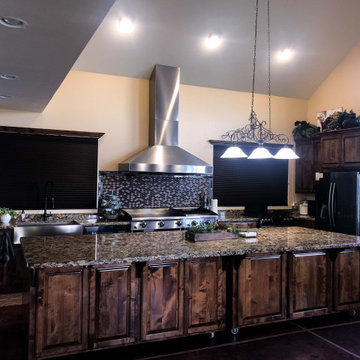
The ProV WC is one of our most customizable wall range hoods. It comes with a chimney, too! As an added bonus, the chimney is telescoping, meaning it can retract and expand to fit in your kitchen. The control panel is easily accessible under the hood, and it features a Rheostat knob to adjust your blower power. There's not set speeds on this model; just turn the knob to find the perfect speed depending on what you are cooking.
The ProV WC also features a unique look with slanted stainless steel baffle filters, as the baffle filters in most of our models sit flat under the hood. These filters are dishwasher safe to keep you less focused on cleaning and more focused on cooking in the kitchen.
Finally, the ProV WC features two different blower options: a 1200 CFM local blower or a 1300 CFM inline blower. It's the only model that gives you the option to install your blower in the ductwork, and not inside the range hood itself!
For more information on our ProV WC models, click on the link below.
https://www.prolinerangehoods.com/catalogsearch/result/?q=Pro%20V%20WC
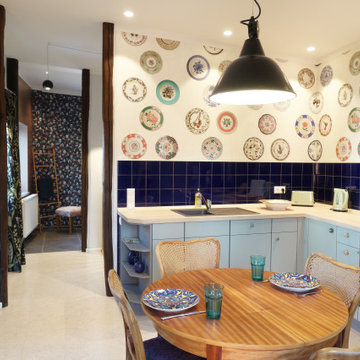
Als Tapete kommt eine Designtapete aus England mit aufgedruckten Tellern zum EInsatz. Passende Vorhänge finden sich an den Fenstern. Alte Balken stehen im Kontrast zu einem modernen, weißen Korkfußboden.
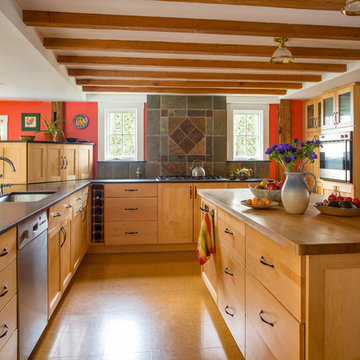
ericrothphoto.com
Idées déco pour une cuisine ouverte classique en L et bois brun avec un évier encastré, un placard à porte shaker, un plan de travail en bois, une crédence multicolore, une crédence en ardoise, un électroménager en acier inoxydable, un sol en liège, îlot, un sol orange et un plan de travail marron.
Idées déco pour une cuisine ouverte classique en L et bois brun avec un évier encastré, un placard à porte shaker, un plan de travail en bois, une crédence multicolore, une crédence en ardoise, un électroménager en acier inoxydable, un sol en liège, îlot, un sol orange et un plan de travail marron.
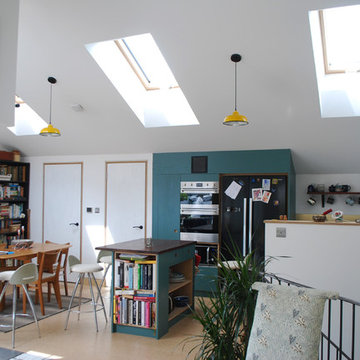
New eco house in Bristol following passivhaus principles. Photo shows open plan kitchen and living room. Painted plywood kitchen units and cork flooring. Plywood fabricated breakfast bar with dark stained reclaimed wood surface finish.
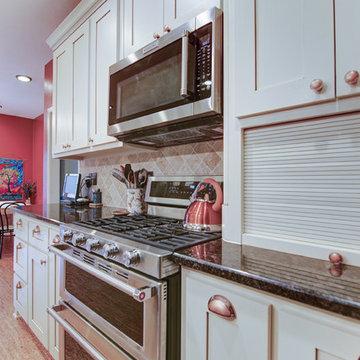
Cette image montre une grande cuisine américaine parallèle rustique avec une crédence beige, un électroménager en acier inoxydable, îlot, un évier de ferme, un placard à porte shaker, des portes de placard blanches, un plan de travail en granite, une crédence en céramique, un sol en liège, un sol beige et un plan de travail marron.
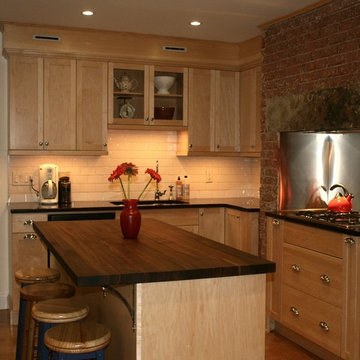
973-857-1561
LM Interior Design
LM Masiello, CKBD, CAPS
lm@lminteriordesignllc.com
https://www.lminteriordesignllc.com/
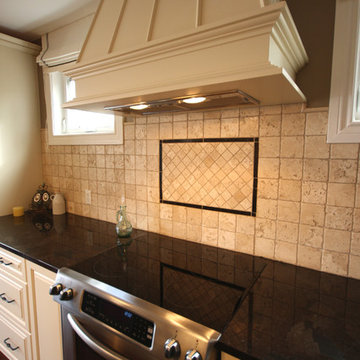
Detail by Design
Cette photo montre une grande cuisine américaine parallèle chic avec un évier 2 bacs, un placard avec porte à panneau surélevé, des portes de placard beiges, un plan de travail en granite, une crédence beige, une crédence en travertin, un électroménager en acier inoxydable, un sol en liège, îlot, un sol marron et un plan de travail marron.
Cette photo montre une grande cuisine américaine parallèle chic avec un évier 2 bacs, un placard avec porte à panneau surélevé, des portes de placard beiges, un plan de travail en granite, une crédence beige, une crédence en travertin, un électroménager en acier inoxydable, un sol en liège, îlot, un sol marron et un plan de travail marron.
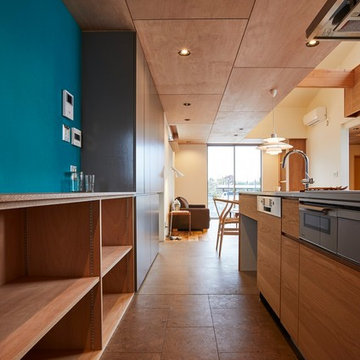
(夫婦+子供2人)4人家族のための新築住宅
photos by Katsumi Simada
Idée de décoration pour une cuisine ouverte linéaire minimaliste de taille moyenne avec un évier intégré, un placard à porte plane, des portes de placard marrons, un plan de travail en inox, un électroménager en acier inoxydable, un sol en liège, une péninsule, un sol marron, un plan de travail marron et une crédence blanche.
Idée de décoration pour une cuisine ouverte linéaire minimaliste de taille moyenne avec un évier intégré, un placard à porte plane, des portes de placard marrons, un plan de travail en inox, un électroménager en acier inoxydable, un sol en liège, une péninsule, un sol marron, un plan de travail marron et une crédence blanche.
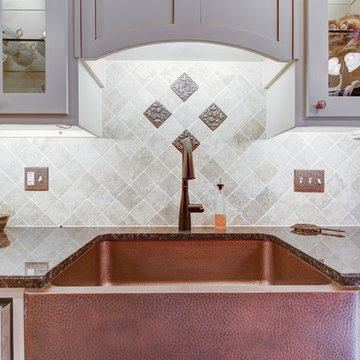
Aménagement d'une grande cuisine américaine parallèle campagne avec une crédence beige, un électroménager en acier inoxydable, îlot, un évier de ferme, un placard à porte shaker, des portes de placard blanches, un plan de travail en granite, une crédence en céramique, un sol en liège, un sol beige et un plan de travail marron.
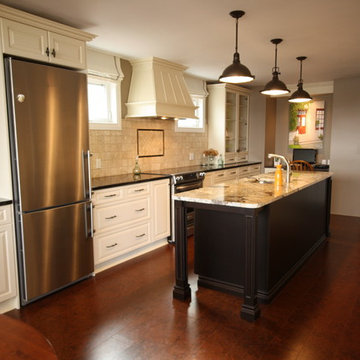
Detail by Design
Inspiration pour une grande cuisine américaine parallèle traditionnelle avec un évier 2 bacs, un placard avec porte à panneau surélevé, des portes de placard beiges, un plan de travail en granite, une crédence beige, une crédence en travertin, un électroménager en acier inoxydable, un sol en liège, îlot, un sol marron et un plan de travail marron.
Inspiration pour une grande cuisine américaine parallèle traditionnelle avec un évier 2 bacs, un placard avec porte à panneau surélevé, des portes de placard beiges, un plan de travail en granite, une crédence beige, une crédence en travertin, un électroménager en acier inoxydable, un sol en liège, îlot, un sol marron et un plan de travail marron.
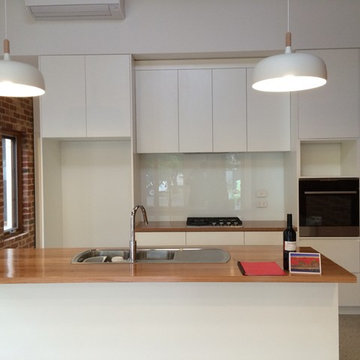
Positive Footprints
Inspiration pour une petite cuisine américaine design en L avec un évier 2 bacs, un placard à porte plane, des portes de placard blanches, un plan de travail en bois, une crédence blanche, une crédence en feuille de verre, un électroménager en acier inoxydable, un sol en liège, îlot, un sol beige et un plan de travail marron.
Inspiration pour une petite cuisine américaine design en L avec un évier 2 bacs, un placard à porte plane, des portes de placard blanches, un plan de travail en bois, une crédence blanche, une crédence en feuille de verre, un électroménager en acier inoxydable, un sol en liège, îlot, un sol beige et un plan de travail marron.

大きなテーブルの一部となるシンクの背面はガスコンロ(調理台)になっています。
コンロ横の引戸の奥はキッチンパントリー。
photo by Masao Nishikawa
Réalisation d'une cuisine ouverte parallèle minimaliste en bois brun de taille moyenne avec un évier intégré, un placard à porte plane, un plan de travail en inox, une crédence grise, un électroménager en acier inoxydable, un sol en liège, îlot, un sol gris, un plan de travail marron et un plafond en lambris de bois.
Réalisation d'une cuisine ouverte parallèle minimaliste en bois brun de taille moyenne avec un évier intégré, un placard à porte plane, un plan de travail en inox, une crédence grise, un électroménager en acier inoxydable, un sol en liège, îlot, un sol gris, un plan de travail marron et un plafond en lambris de bois.
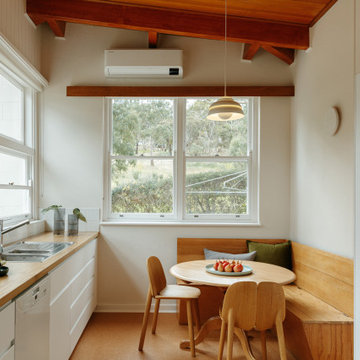
Poppy's House Kitchen
Idée de décoration pour une cuisine américaine vintage de taille moyenne avec des portes de placard blanches, un plan de travail en bois, une crédence blanche, un électroménager en acier inoxydable, un sol en liège, aucun îlot, un sol marron, un plan de travail marron et un plafond en lambris de bois.
Idée de décoration pour une cuisine américaine vintage de taille moyenne avec des portes de placard blanches, un plan de travail en bois, une crédence blanche, un électroménager en acier inoxydable, un sol en liège, aucun îlot, un sol marron, un plan de travail marron et un plafond en lambris de bois.
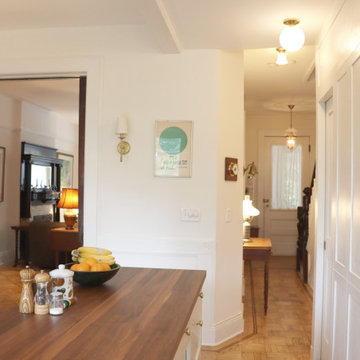
Imagine cooking while keeping an eye of the entryway, the dining table and a peek a boo view of the living room? We were able to accomplish this feat and create three distinct spaces that also offer privacy. This is living small and smart.

Réalisation d'une très grande cuisine ouverte vintage en bois clair avec un évier 2 bacs, un plan de travail en bois, une crédence marron, une crédence en bois, un électroménager en acier inoxydable, un sol en liège, îlot, un sol marron, un plan de travail marron et un plafond voûté.
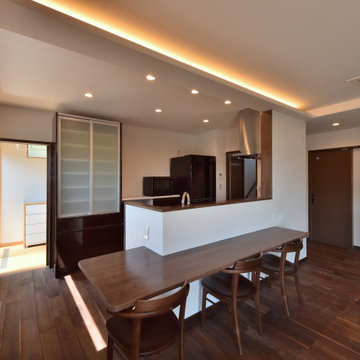
キッチン横のカウンターは大きめに作りました。
カップボードやキッチンパネルも床材の濃色に合わせて濃いブラウンに統一。
Exemple d'une cuisine ouverte encastrable avec des portes de placard marrons, un plan de travail en surface solide, une crédence marron, un sol en liège, un sol marron et un plan de travail marron.
Exemple d'une cuisine ouverte encastrable avec des portes de placard marrons, un plan de travail en surface solide, une crédence marron, un sol en liège, un sol marron et un plan de travail marron.
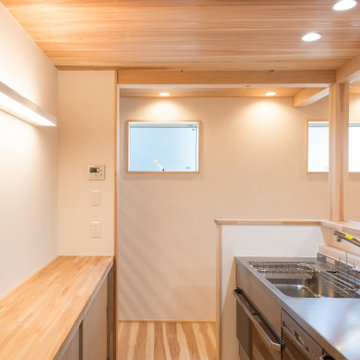
Inspiration pour une grande cuisine linéaire minimaliste fermée avec un évier encastré, des portes de placard bleues, un plan de travail en inox, une crédence bleue, une crédence en feuille de verre, un sol en liège, aucun îlot, un sol marron, un plan de travail marron, un placard à porte plane et un plafond en bois.
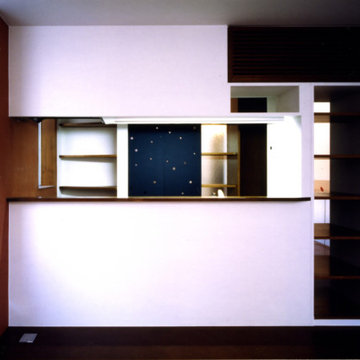
1階キッチンを見る。対面式のキッチンで配膳カウンターが付いている。手前にダイニングテーブルが置かれる。写真左の出窓が穿たれた壁は、漆喰に紅殻で色付けし、全階通してのアクセントウォールとなっている
Inspiration pour une petite cuisine américaine linéaire design en bois brun avec un évier intégré, un placard sans porte, un plan de travail en inox, une crédence métallisée, un électroménager de couleur, un sol en liège, îlot, un sol marron, un plan de travail marron et un plafond en papier peint.
Inspiration pour une petite cuisine américaine linéaire design en bois brun avec un évier intégré, un placard sans porte, un plan de travail en inox, une crédence métallisée, un électroménager de couleur, un sol en liège, îlot, un sol marron, un plan de travail marron et un plafond en papier peint.
Idées déco de cuisines avec un sol en liège et un plan de travail marron
1