Idées déco de cuisines avec une crédence en ardoise et un sol en liège
Trier par :
Budget
Trier par:Populaires du jour
1 - 20 sur 23 photos
1 sur 3
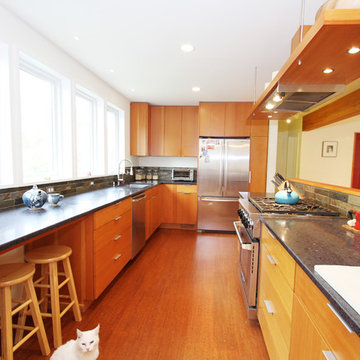
The kitchen is now open, airy, functional and full of light.
Réalisation d'une cuisine ouverte parallèle tradition en bois brun de taille moyenne avec un évier encastré, un placard à porte plane, un plan de travail en granite, une crédence grise, une crédence en ardoise, un électroménager en acier inoxydable, un sol en liège et un plan de travail gris.
Réalisation d'une cuisine ouverte parallèle tradition en bois brun de taille moyenne avec un évier encastré, un placard à porte plane, un plan de travail en granite, une crédence grise, une crédence en ardoise, un électroménager en acier inoxydable, un sol en liège et un plan de travail gris.
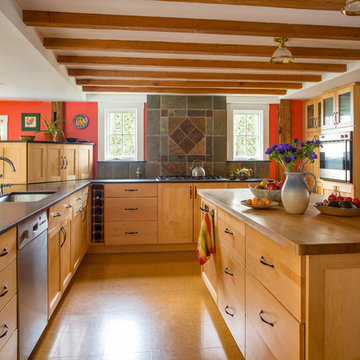
ericrothphoto.com
Idées déco pour une cuisine ouverte classique en L et bois brun avec un évier encastré, un placard à porte shaker, un plan de travail en bois, une crédence multicolore, une crédence en ardoise, un électroménager en acier inoxydable, un sol en liège, îlot, un sol orange et un plan de travail marron.
Idées déco pour une cuisine ouverte classique en L et bois brun avec un évier encastré, un placard à porte shaker, un plan de travail en bois, une crédence multicolore, une crédence en ardoise, un électroménager en acier inoxydable, un sol en liège, îlot, un sol orange et un plan de travail marron.
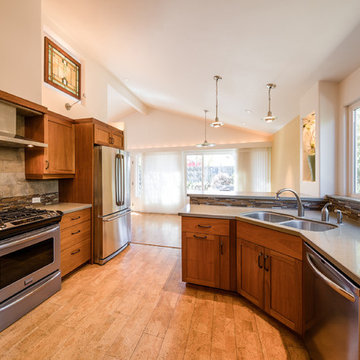
Joshua Shelly
Idées déco pour une très grande cuisine américaine craftsman en U et bois brun avec un évier 2 bacs, un placard à porte shaker, un plan de travail en quartz modifié, une crédence multicolore, une crédence en ardoise, un électroménager en acier inoxydable, un sol en liège, une péninsule et un sol marron.
Idées déco pour une très grande cuisine américaine craftsman en U et bois brun avec un évier 2 bacs, un placard à porte shaker, un plan de travail en quartz modifié, une crédence multicolore, une crédence en ardoise, un électroménager en acier inoxydable, un sol en liège, une péninsule et un sol marron.
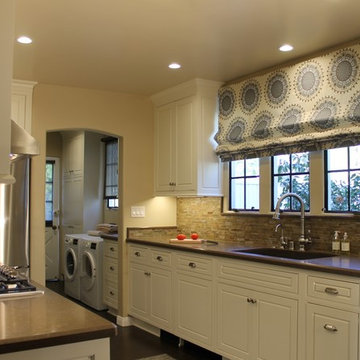
The existing metal windows were stripped of old paint and new glazing and hardware was installed to not detract from the home’s historical character. The sink is centered on the kitchen’s windows and we decide to keep it in this location. The new countertops are Caesarstone Wild Rice with a backsplash of Walker Zanger slate mosaic in a range of neutral shades. A custom frame of Caesarstone completes the backsplash design. The backsplash tile design is not broken up with outlets; this function is achieved with Legrand outlet track system, mounted above the back splash.
JRY & Co.
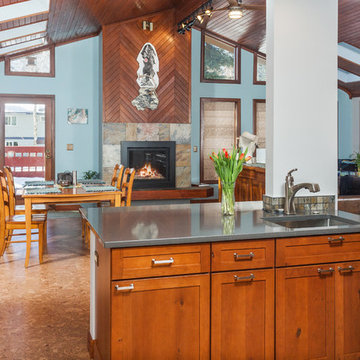
Cette image montre une cuisine américaine traditionnelle en U et bois brun de taille moyenne avec un évier encastré, un placard à porte shaker, un plan de travail en quartz modifié, une crédence en ardoise, un électroménager en acier inoxydable, un sol en liège, îlot, un sol marron et un plan de travail gris.
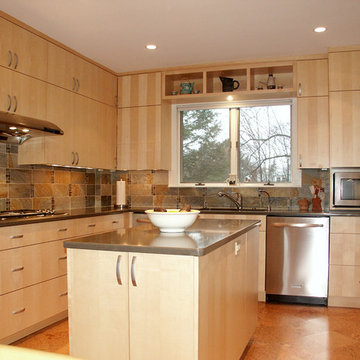
Inspiration pour une cuisine en U et bois clair fermée et de taille moyenne avec un évier posé, un placard à porte plane, un plan de travail en quartz, une crédence marron, une crédence en ardoise, un électroménager en acier inoxydable, un sol en liège, îlot et un plan de travail gris.
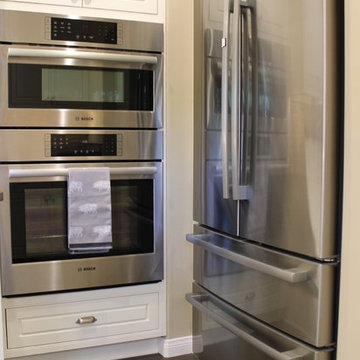
In planning the new kitchen layout, I realized that the location of the existing double ovens blocked the view from the dining room. I suggested locating the new microwave/oven unit to the existing alcove. It was a tight fit but it allows for counter space on either side of the cook top.
JRY & Co.
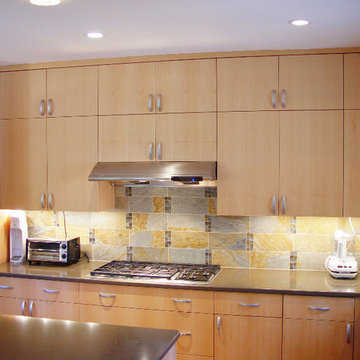
Cette image montre une cuisine en U et bois clair fermée et de taille moyenne avec un évier posé, un placard à porte plane, un plan de travail en quartz, une crédence marron, une crédence en ardoise, un électroménager en acier inoxydable, un sol en liège, îlot et un plan de travail gris.
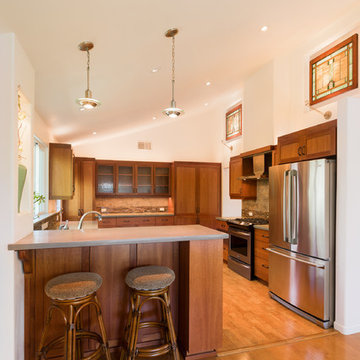
Joshua Shelly
Exemple d'une très grande cuisine américaine craftsman en U et bois brun avec un évier 2 bacs, un placard à porte shaker, un plan de travail en quartz modifié, une crédence multicolore, une crédence en ardoise, un électroménager en acier inoxydable, un sol en liège, une péninsule et un sol marron.
Exemple d'une très grande cuisine américaine craftsman en U et bois brun avec un évier 2 bacs, un placard à porte shaker, un plan de travail en quartz modifié, une crédence multicolore, une crédence en ardoise, un électroménager en acier inoxydable, un sol en liège, une péninsule et un sol marron.
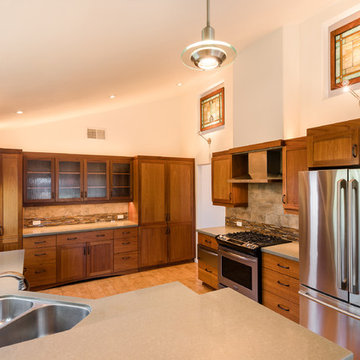
Joshua Shelly
Inspiration pour une très grande cuisine américaine craftsman en U et bois brun avec un évier 2 bacs, un placard à porte shaker, un plan de travail en quartz modifié, une crédence multicolore, une crédence en ardoise, un électroménager en acier inoxydable, un sol en liège, une péninsule et un sol marron.
Inspiration pour une très grande cuisine américaine craftsman en U et bois brun avec un évier 2 bacs, un placard à porte shaker, un plan de travail en quartz modifié, une crédence multicolore, une crédence en ardoise, un électroménager en acier inoxydable, un sol en liège, une péninsule et un sol marron.
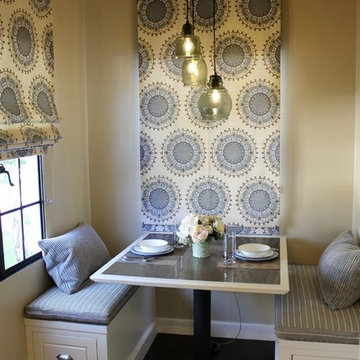
On the other end of the kitchen, the breakfast room received new benches with storage on either side of the new custom table made with the Caesarstone. A new pendant light and new custom Roman shades provides a relaxing setting for breakfast or any time. The sight line from the back door is punctuated by the charm of the breakfast room.
JRY & Co.
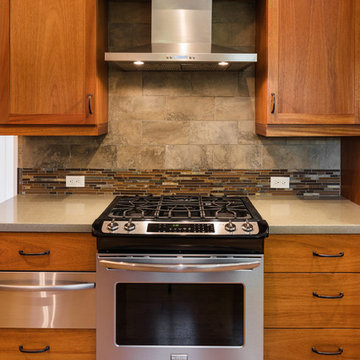
Joshua Shelly
Réalisation d'une très grande cuisine américaine craftsman en U et bois brun avec un évier 2 bacs, un placard à porte shaker, un plan de travail en quartz modifié, une crédence multicolore, une crédence en ardoise, un électroménager en acier inoxydable, un sol en liège, une péninsule et un sol marron.
Réalisation d'une très grande cuisine américaine craftsman en U et bois brun avec un évier 2 bacs, un placard à porte shaker, un plan de travail en quartz modifié, une crédence multicolore, une crédence en ardoise, un électroménager en acier inoxydable, un sol en liège, une péninsule et un sol marron.
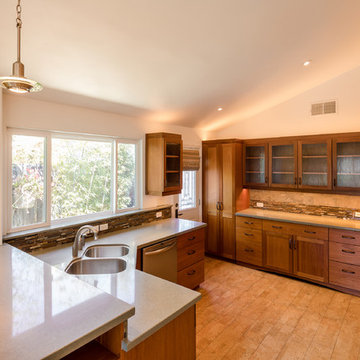
Joshua Shelly
Idées déco pour une très grande cuisine américaine craftsman en U et bois brun avec un évier 2 bacs, un placard à porte shaker, un plan de travail en quartz modifié, une crédence multicolore, une crédence en ardoise, un électroménager en acier inoxydable, un sol en liège, une péninsule et un sol marron.
Idées déco pour une très grande cuisine américaine craftsman en U et bois brun avec un évier 2 bacs, un placard à porte shaker, un plan de travail en quartz modifié, une crédence multicolore, une crédence en ardoise, un électroménager en acier inoxydable, un sol en liège, une péninsule et un sol marron.
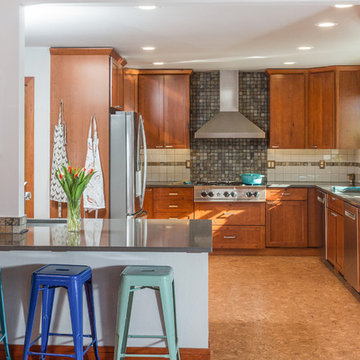
Cette photo montre une cuisine américaine chic en U et bois brun de taille moyenne avec un évier encastré, un placard à porte shaker, un plan de travail en quartz modifié, une crédence en ardoise, un électroménager en acier inoxydable, un sol en liège, îlot, un sol marron et un plan de travail gris.
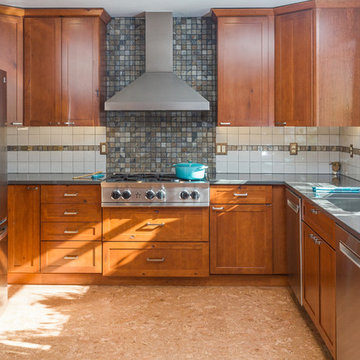
Cette photo montre une cuisine américaine chic en U et bois brun de taille moyenne avec un évier encastré, un placard à porte shaker, un plan de travail en quartz modifié, une crédence en ardoise, un électroménager en acier inoxydable, un sol en liège, îlot, un sol marron et un plan de travail gris.
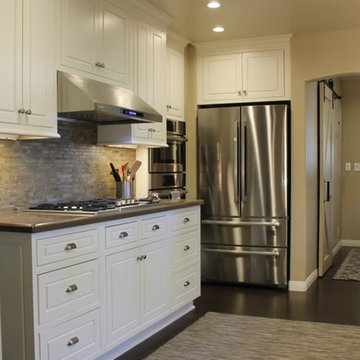
In planning the new kitchen layout, I realized that the location of the existing double ovens blocked the view from the dining room. I suggested locating the new microwave/oven unit to the existing alcove. It was a tight fit but it allows for counter space on either side of the cook top.
JRY & Co.
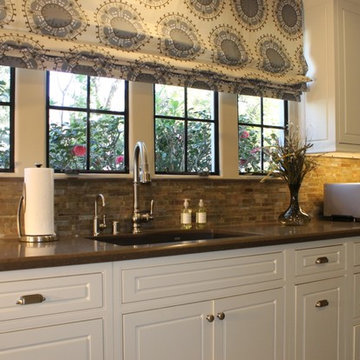
The existing metal windows were stripped of old paint and new glazing and hardware was installed to not detract from the home’s historical character. The sink is centered on the kitchen’s windows and we decide to keep it in this location. The new countertops are Caesarstone Wild Rice with a backsplash of Walker Zanger slate mosaic in a range of neutral shades. A custom frame of Caesarstone completes the backsplash design. The backsplash tile design is not broken up with outlets; this function is achieved with Legrand outlet track system, mounted above the back splash.
JRY & Co.
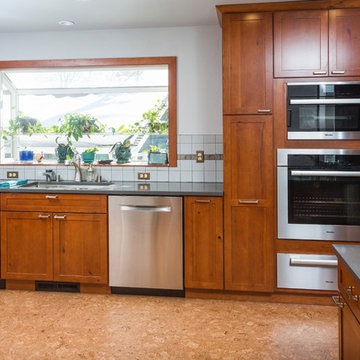
Idées déco pour une cuisine américaine classique en U et bois brun de taille moyenne avec un évier encastré, un placard à porte shaker, un plan de travail en quartz modifié, une crédence en ardoise, un électroménager en acier inoxydable, un sol en liège, îlot, un sol marron et un plan de travail gris.
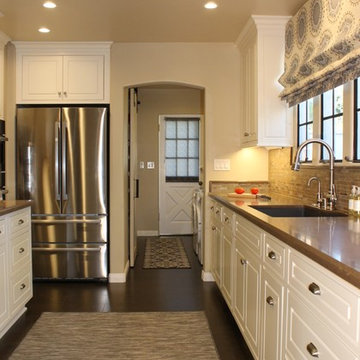
The original arched doorways to the laundry and breakfast room were updated with a softer curve arch. The warm tones of the walls and ceiling contrast with the stainless steel appliances and the white cabinets and unify the 3 spaces.
JRY & Co.
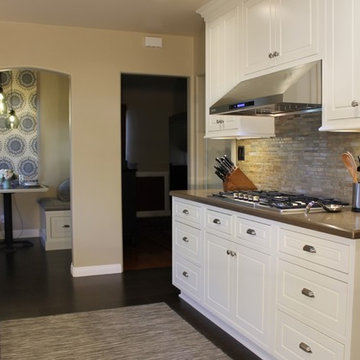
To lighten the overall look, white cabinets with inset doors were selected in keeping with the Tudor architecture and are accented with nickel pulls. In contrast, the flooring is an espresso cork floating floor, unifying the 3 spaces.
New efficient LED recessed cans brighten the room, and LED lights are mounted in the bottom of the wall cabinets to provide task lighting on the counters.
JRY & Co.
Idées déco de cuisines avec une crédence en ardoise et un sol en liège
1