Idées déco de cuisines avec un sol en liège
Trier par :
Budget
Trier par:Populaires du jour
1 - 20 sur 73 photos
1 sur 3
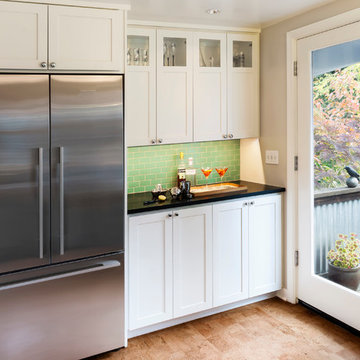
A large glass door provides plenty of daylight plus access to easy a lovely outdoor dining deck and garden.
Photo Credit: KSA - Aaron Dorn;
General Contractor: Justin Busch Construction, LLC

Celeste Hardester
Idée de décoration pour une petite cuisine parallèle et encastrable tradition en bois foncé fermée avec un évier encastré, un placard à porte plane, un plan de travail en quartz, une crédence bleue, une crédence en carreau de verre et un sol en liège.
Idée de décoration pour une petite cuisine parallèle et encastrable tradition en bois foncé fermée avec un évier encastré, un placard à porte plane, un plan de travail en quartz, une crédence bleue, une crédence en carreau de verre et un sol en liège.
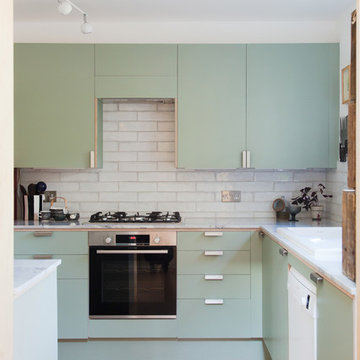
Megan Taylor
Inspiration pour une petite cuisine design en U fermée avec un évier 2 bacs, un placard à porte plane, des portes de placards vertess, un plan de travail en quartz, une crédence grise, une crédence en céramique, un électroménager blanc, un sol en liège, aucun îlot, un sol marron et un plan de travail gris.
Inspiration pour une petite cuisine design en U fermée avec un évier 2 bacs, un placard à porte plane, des portes de placards vertess, un plan de travail en quartz, une crédence grise, une crédence en céramique, un électroménager blanc, un sol en liège, aucun îlot, un sol marron et un plan de travail gris.

Bonus Solution: Follow the Light AFTER: Knowing how much I adored the light that was so key to my original vision, Megan designed and built her very own version and suggested we hang it in the dining room. I love how it carries the brass-and-glass look into the adjoining room. Check out the full how-to for this DIY chandelier here.
Photos by Lesley Unruh.
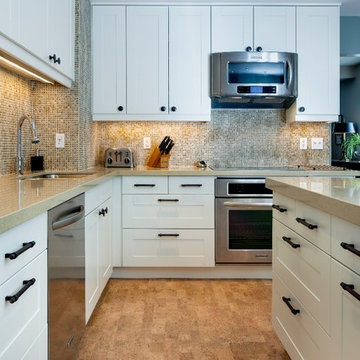
Exemple d'une petite cuisine tendance en L fermée avec un évier encastré, un placard à porte shaker, des portes de placard blanches, un plan de travail en quartz modifié, une crédence marron, une crédence en céramique, un électroménager en acier inoxydable, un sol en liège et îlot.
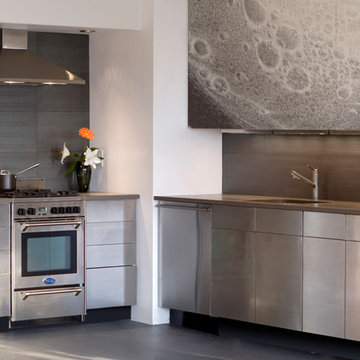
The complete transformation of a 1100 SF one bedroom apartment into a modernist loft, with an open, circular floor plan, and clean, inviting, minimalist surfaces. Emphasis was placed on developing a consistent pallet of materials, while introducing surface texture and lighting that provide a tactile ambiance, and crispness, within the constraints of a very limited budget.
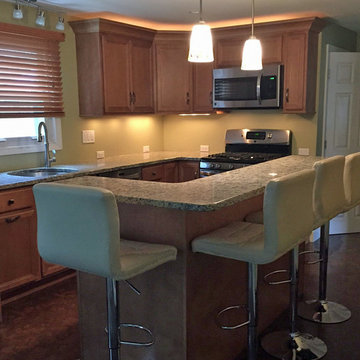
Sleek stools and a multi-level island... room for the whole gang!
Delicious Kitchens
Idées déco pour une petite cuisine américaine classique en L et bois clair avec un évier encastré, un placard avec porte à panneau encastré, un plan de travail en granite, un sol en liège et îlot.
Idées déco pour une petite cuisine américaine classique en L et bois clair avec un évier encastré, un placard avec porte à panneau encastré, un plan de travail en granite, un sol en liège et îlot.
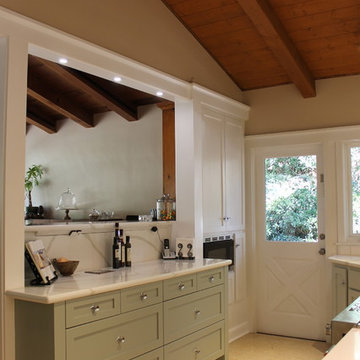
We selected a new kitchen base cabinets in a soft green to replace the washer/dryer cabinet. This new cabinet is a standard 36” height on the kitchen side, surfaced with new Calcutta quartz. The pony wall between the kitchen and dining room is faced with the same quartz as well as the counter top in the dining room. The existing kitchen base cabinets were painted to match the new cabinet. The dark granite was replaced with the Calcutta quartz too. The existing wall cabinets were painted white and received under cabinet LED task lights. The range and refrigerator were replaced. The linoleum was resurfaced with a light taupe cork flooring. JRY & Co.
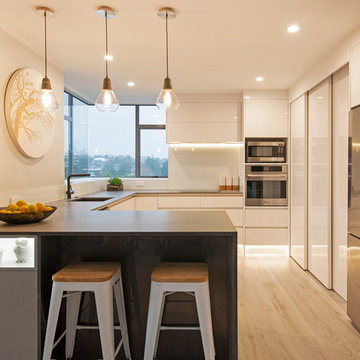
Inspiration pour une cuisine américaine design en U de taille moyenne avec un évier encastré, des portes de placard blanches, un plan de travail en béton, une crédence blanche, une crédence en feuille de verre, un électroménager en acier inoxydable, un sol en liège, aucun îlot, un sol gris et un plan de travail gris.
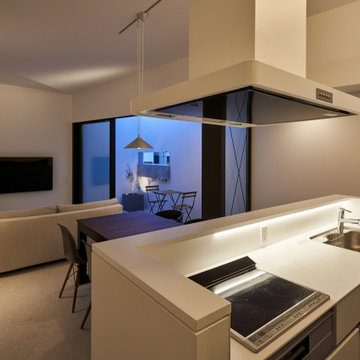
Aménagement d'une cuisine ouverte linéaire contemporaine avec un sol en liège, une péninsule, un sol blanc et un plafond en papier peint.
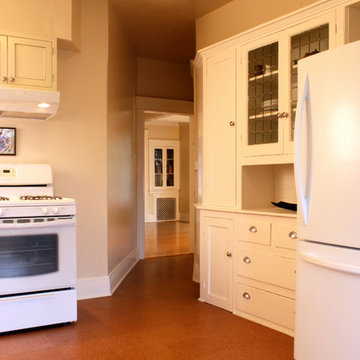
Bray Hayden
Aménagement d'une petite cuisine classique en U fermée avec un évier encastré, un placard avec porte à panneau encastré, des portes de placard blanches, un plan de travail en quartz, une crédence blanche, une crédence en carrelage métro, un électroménager blanc et un sol en liège.
Aménagement d'une petite cuisine classique en U fermée avec un évier encastré, un placard avec porte à panneau encastré, des portes de placard blanches, un plan de travail en quartz, une crédence blanche, une crédence en carrelage métro, un électroménager blanc et un sol en liège.
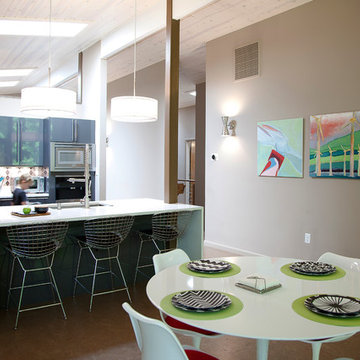
Modern open kitchen with modern furniture and vaulted ceilings.
House appearance described as bespoke California modern, or California Contemporary, San Francisco modern, Bay Area or South Bay Eichler residential design, with Sustainability and green design.
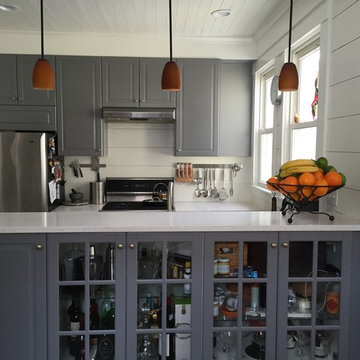
Kim Meyer
Aménagement d'une petite cuisine ouverte parallèle classique avec un évier encastré, un placard avec porte à panneau surélevé, des portes de placard grises, un plan de travail en quartz modifié, une crédence blanche, une crédence en bois, un électroménager en acier inoxydable, un sol en liège, une péninsule et un sol marron.
Aménagement d'une petite cuisine ouverte parallèle classique avec un évier encastré, un placard avec porte à panneau surélevé, des portes de placard grises, un plan de travail en quartz modifié, une crédence blanche, une crédence en bois, un électroménager en acier inoxydable, un sol en liège, une péninsule et un sol marron.
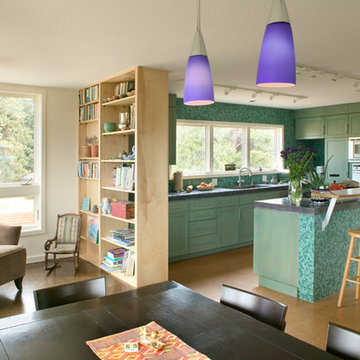
Aménagement d'une petite cuisine ouverte contemporaine en L avec un placard avec porte à panneau encastré, des portes de placards vertess, une crédence bleue, une crédence en carreau de verre, un électroménager en acier inoxydable, un sol en liège et îlot.
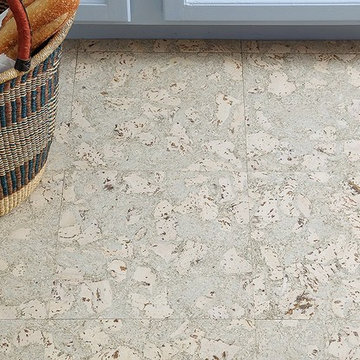
The Floors AFTER: This incredible design remind me of Italian marbleized paper. And cork is so soft and giving when I’m standing washing dishes. Megan installed it herself and says the process is supereasy. “In addition to being both durable and beautiful, this cork flooring is easily cut with a utility knife and then glued down with contact cement,” she says. “It’s literally a cut-and-paste install!”
Photos by Lesley Unruh.
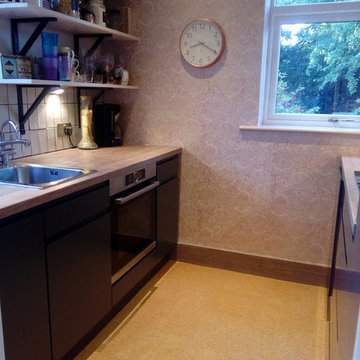
2m x 2.5m kitchen space. The old back door restricted the use of the small space. Replaced door with a small window to create updated galley style kitchen. Open shelves one side, wall units and extractor above the hob. Other than the sink, appliances largely stayed in the same place. I also moved the washing machine upstairs into the landing airing cupboard. Boiling water tap also helps give me badly needed usable worktop space.
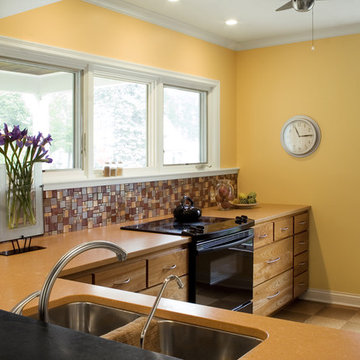
Inspiration pour une cuisine américaine design en L et bois brun de taille moyenne avec un évier encastré, un placard à porte plane, une crédence multicolore, une crédence en céramique, un électroménager noir, un sol en liège et aucun îlot.
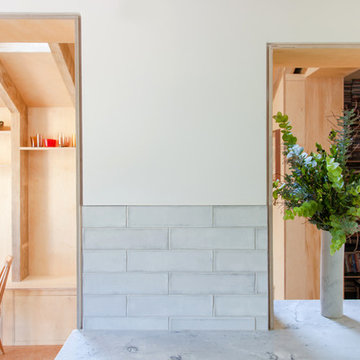
Megan Taylor
Cette image montre une petite cuisine design en U fermée avec un évier posé, un placard à porte plane, des portes de placards vertess, un plan de travail en quartz, une crédence grise, une crédence en céramique, un électroménager blanc, un sol en liège, aucun îlot, un sol marron et un plan de travail gris.
Cette image montre une petite cuisine design en U fermée avec un évier posé, un placard à porte plane, des portes de placards vertess, un plan de travail en quartz, une crédence grise, une crédence en céramique, un électroménager blanc, un sol en liège, aucun îlot, un sol marron et un plan de travail gris.
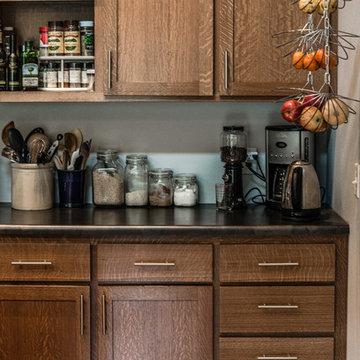
The design contrasts a beautiful, heavy timber frame and tongue-and-groove wood ceilings with modern details. While managing a smart budget, the design team was able to incorporate custom-built quarter-sawn oak cabinets in the kitchen and cork flooring. Photo by Kim Lathe Photography
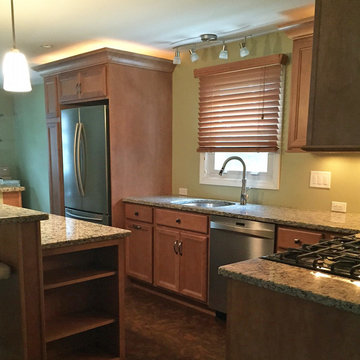
Dramatic crown moulding conceals accent lighting above the refrigerator, open shelves at the island's end allow for display space. The "D" shaped bowl is under-mounted and the offset pull-down faucet makes quick work of dishes and clean-up.
Idées déco de cuisines avec un sol en liège
1