Idées déco de cuisines avec un sol en liège
Trier par :
Budget
Trier par:Populaires du jour
1 - 20 sur 278 photos
1 sur 3

Meier Residential, LLC
Inspiration pour une cuisine encastrable minimaliste en U de taille moyenne et fermée avec un évier 1 bac, un placard à porte plane, des portes de placard grises, un plan de travail en calcaire, une crédence multicolore, une crédence en mosaïque, un sol en liège et îlot.
Inspiration pour une cuisine encastrable minimaliste en U de taille moyenne et fermée avec un évier 1 bac, un placard à porte plane, des portes de placard grises, un plan de travail en calcaire, une crédence multicolore, une crédence en mosaïque, un sol en liège et îlot.

Huge re-model including taking ceiling from a flat ceiling to a complete transformation. Bamboo custom cabinetry was given a grey stain, mixed with walnut strip on the bar and the island given a different stain. Huge amounts of storage from deep pan corner drawers, roll out trash, coffee station, built in refrigerator, wine and alcohol storage, appliance garage, pantry and appliance storage, the amounts go on and on. Floating shelves with a back that just grabs the eye takes this kitchen to another level. The clients are thrilled with this huge difference from their original space.

The brief was to create a feminine home suitable for parties and the client wanted to have a luxurious deco feel whilst remaining contemporary. We worked with a local Kitchen company Tomas Living to create the perfect space for our client in these ice cream colours.
The Gubi Beetle bar stools had a bespoke pink leather chosen to compliment the scheme.
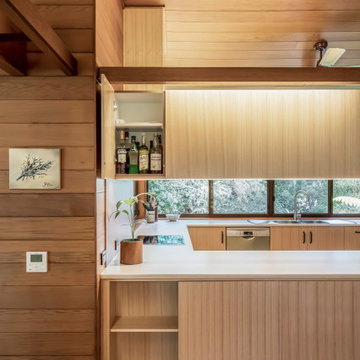
Aménagement d'une cuisine américaine contemporaine en U et bois clair de taille moyenne avec un évier posé, un placard à porte plane, un plan de travail en stratifié, une crédence orange, une crédence en feuille de verre, un électroménager en acier inoxydable, un sol en liège, une péninsule, un sol marron, un plan de travail blanc et un plafond en lambris de bois.

Kitchen
Photo credit: Tom Crane
Idée de décoration pour une cuisine victorienne en L et bois brun fermée et de taille moyenne avec un évier de ferme, un plan de travail en quartz, une crédence blanche, une crédence en marbre, un sol marron, un placard avec porte à panneau encastré, un électroménager de couleur, un sol en liège et aucun îlot.
Idée de décoration pour une cuisine victorienne en L et bois brun fermée et de taille moyenne avec un évier de ferme, un plan de travail en quartz, une crédence blanche, une crédence en marbre, un sol marron, un placard avec porte à panneau encastré, un électroménager de couleur, un sol en liège et aucun îlot.

A long....center island connects the living and dining rooms. The cork floors are inset in the concrete, allowing for a forgivable and more comfortable standing surface.
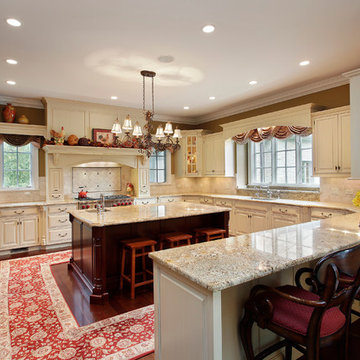
As a builder of custom homes primarily on the Northshore of Chicago, Raugstad has been building custom homes, and homes on speculation for three generations. Our commitment is always to the client. From commencement of the project all the way through to completion and the finishing touches, we are right there with you – one hundred percent. As your go-to Northshore Chicago custom home builder, we are proud to put our name on every completed Raugstad home.
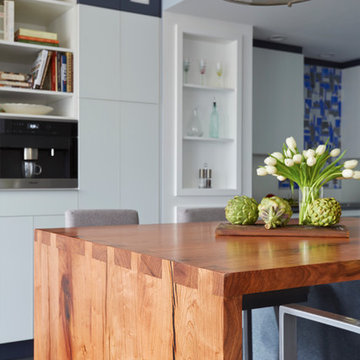
Mike Kaskel
Idées déco pour une grande cuisine américaine contemporaine en U avec un évier 1 bac, un placard à porte vitrée, des portes de placard blanches, un plan de travail en stéatite, une crédence métallisée, une crédence miroir, un électroménager en acier inoxydable, un sol en liège et îlot.
Idées déco pour une grande cuisine américaine contemporaine en U avec un évier 1 bac, un placard à porte vitrée, des portes de placard blanches, un plan de travail en stéatite, une crédence métallisée, une crédence miroir, un électroménager en acier inoxydable, un sol en liège et îlot.
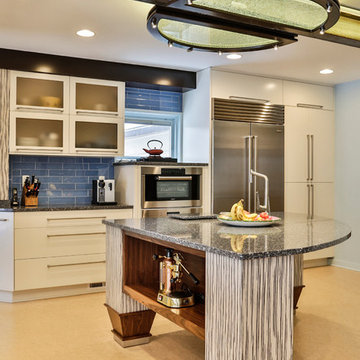
Focal Pointe Design LLC, Frank B. Pirrello, Photos by Larry Peplin
Idée de décoration pour une cuisine américaine design en U et bois foncé de taille moyenne avec un évier encastré, un placard à porte plane, un plan de travail en quartz modifié, une crédence bleue, une crédence en carreau de verre, un électroménager en acier inoxydable, un sol en liège, un sol beige et 2 îlots.
Idée de décoration pour une cuisine américaine design en U et bois foncé de taille moyenne avec un évier encastré, un placard à porte plane, un plan de travail en quartz modifié, une crédence bleue, une crédence en carreau de verre, un électroménager en acier inoxydable, un sol en liège, un sol beige et 2 îlots.

Photo Credit: Amy Barkow | Barkow Photo,
Lighting Design: LOOP Lighting,
Interior Design: Blankenship Design,
General Contractor: Constructomics LLC
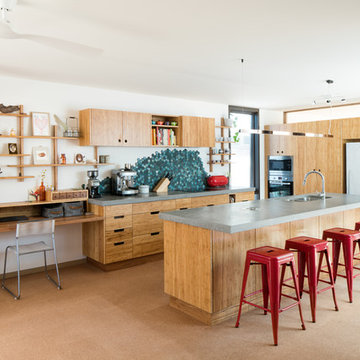
Charlie Kinross Photography *
---------------------------------------------
Joinery By Select Custom Joinery *
---------------------------------------------------
Custom Kitchen with Sustainable materials and finishes including; Reclaimed Hardwood Shelving, plywood and bamboo cabinets with Natural Oil finishes.
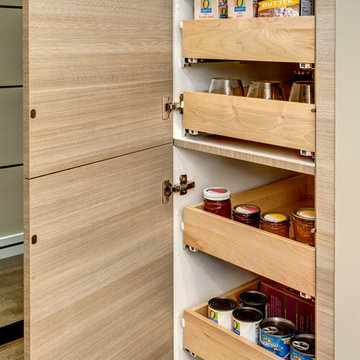
John G Wilbanks Photography
Cette photo montre une petite cuisine américaine parallèle tendance avec un évier encastré, un placard à porte plane, un plan de travail en quartz modifié, une crédence beige, un électroménager en acier inoxydable, un sol en liège et une péninsule.
Cette photo montre une petite cuisine américaine parallèle tendance avec un évier encastré, un placard à porte plane, un plan de travail en quartz modifié, une crédence beige, un électroménager en acier inoxydable, un sol en liège et une péninsule.

White kitchen
Cette image montre une grande cuisine ouverte traditionnelle en L avec des portes de placard blanches, plan de travail en marbre, un électroménager en acier inoxydable, îlot, un sol marron, un plan de travail gris, un évier encastré, un placard à porte shaker, une crédence blanche et un sol en liège.
Cette image montre une grande cuisine ouverte traditionnelle en L avec des portes de placard blanches, plan de travail en marbre, un électroménager en acier inoxydable, îlot, un sol marron, un plan de travail gris, un évier encastré, un placard à porte shaker, une crédence blanche et un sol en liège.
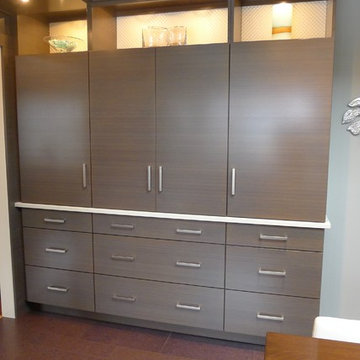
Huge re-model including taking ceiling from a flat ceiling to a complete transformation. Bamboo custom cabinetry was given a grey stain, mixed with walnut strip on the bar and the island given a different stain. Huge amounts of storage from deep pan corner drawers, roll out trash, coffee station, built in refrigerator, wine and alcohol storage, appliance garage, pantry and appliance storage, the amounts go on and on. Floating shelves with a back that just grabs the eye takes this kitchen to another level. The clients are thrilled with this huge difference from their original space.

Photo Credit: Amy Barkow | Barkow Photo,
Lighting Design: LOOP Lighting,
Interior Design: Blankenship Design,
General Contractor: Constructomics LLC
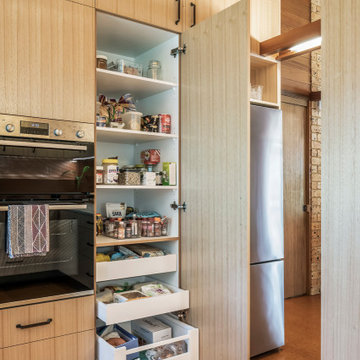
Idée de décoration pour une cuisine américaine design en U et bois clair de taille moyenne avec un évier posé, un placard à porte plane, un plan de travail en stratifié, une crédence orange, une crédence en feuille de verre, un électroménager en acier inoxydable, un sol en liège, une péninsule, un sol marron, un plan de travail blanc et un plafond en lambris de bois.
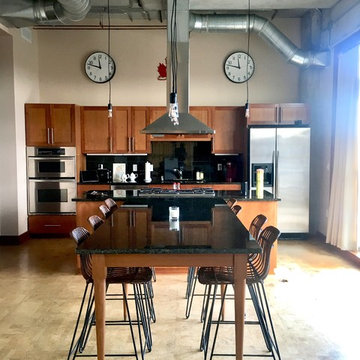
HAVA studios worked with Christine Julian Interiors, LLC for a Hobbs Taylor Loft residence to produce a cherry and granite kitchen/dining table that is attached to the kitchen island in a beautiful loft space. At the other end of this stunning great room we fabricated a cherry build-in for a wine cooler and ice machine that is topped with granite.
Photos by Darin M. White
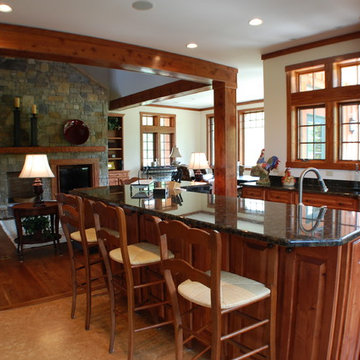
AM Architecture
Idées déco pour une grande cuisine ouverte montagne en U et bois brun avec un évier encastré, un placard avec porte à panneau surélevé, un plan de travail en quartz modifié, un électroménager en acier inoxydable, un sol en liège et îlot.
Idées déco pour une grande cuisine ouverte montagne en U et bois brun avec un évier encastré, un placard avec porte à panneau surélevé, un plan de travail en quartz modifié, un électroménager en acier inoxydable, un sol en liège et îlot.

This historic home had started with a tiny kitchen. Opening up the wall to create a larger kitchen brought in more outdoor lighting and created a more open space. Custom cabinets, stainless steel and accent lighting add an elegance to the space.
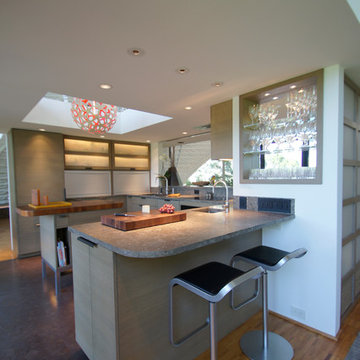
Meier Residential, LLC
Cette photo montre une cuisine encastrable moderne en U de taille moyenne et fermée avec un évier 1 bac, un placard à porte plane, des portes de placard grises, un plan de travail en calcaire, une crédence multicolore, une crédence en mosaïque, un sol en liège et îlot.
Cette photo montre une cuisine encastrable moderne en U de taille moyenne et fermée avec un évier 1 bac, un placard à porte plane, des portes de placard grises, un plan de travail en calcaire, une crédence multicolore, une crédence en mosaïque, un sol en liège et îlot.
Idées déco de cuisines avec un sol en liège
1