Idées déco de cuisines avec un sol en linoléum et îlots
Trier par :
Budget
Trier par:Populaires du jour
1 - 20 sur 3 859 photos
1 sur 3

Cette photo montre une cuisine américaine linéaire et encastrable tendance en bois clair de taille moyenne avec un évier posé, un placard à porte plane, un plan de travail en surface solide, une crédence grise, une crédence en marbre, un sol en linoléum, îlot, un sol gris et un plan de travail gris.
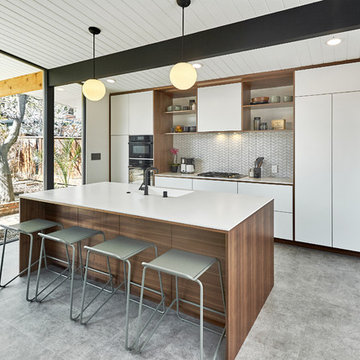
New kitchen for our client's Eichler in the Fairhaven neighborhood. Grain matched walnut and matte white doors create a beautiful combination.
Réalisation d'une cuisine ouverte parallèle, encastrable et blanche et bois design avec un évier intégré, un sol en linoléum, un placard à porte plane, des portes de placard blanches, une crédence blanche, îlot, un sol gris et un plan de travail blanc.
Réalisation d'une cuisine ouverte parallèle, encastrable et blanche et bois design avec un évier intégré, un sol en linoléum, un placard à porte plane, des portes de placard blanches, une crédence blanche, îlot, un sol gris et un plan de travail blanc.

The kitchen is a mix of existing and new cabinets that were made to match. Marmoleum (a natural sheet linoleum) flooring sets the kitchen apart in the home’s open plan. It is also low maintenance and resilient underfoot. Custom stainless steel countertops match the appliances, are low maintenance and are, uhm, stainless!

Cette image montre une cuisine américaine parallèle nordique en bois clair de taille moyenne avec un placard à porte plane, une crédence verte, une crédence en mosaïque, une péninsule, un évier intégré, un plan de travail en bois et un sol en linoléum.

Jon Encarnacion
Réalisation d'une grande cuisine ouverte linéaire design en bois brun avec un évier encastré, un placard à porte plane, une crédence marron, îlot, un plan de travail en quartz modifié, un électroménager en acier inoxydable, un sol en linoléum et un sol gris.
Réalisation d'une grande cuisine ouverte linéaire design en bois brun avec un évier encastré, un placard à porte plane, une crédence marron, îlot, un plan de travail en quartz modifié, un électroménager en acier inoxydable, un sol en linoléum et un sol gris.

Scott Fredrick Photography
Cette photo montre une cuisine américaine craftsman en U et bois clair de taille moyenne avec un évier encastré, un placard à porte shaker, un plan de travail en granite, une crédence en carreau de verre, une crédence grise, un électroménager noir, un sol en linoléum et une péninsule.
Cette photo montre une cuisine américaine craftsman en U et bois clair de taille moyenne avec un évier encastré, un placard à porte shaker, un plan de travail en granite, une crédence en carreau de verre, une crédence grise, un électroménager noir, un sol en linoléum et une péninsule.

The team at Cummings Architects is often approached to enhance an otherwise wonderful home by designing a custom kitchen that is both beautiful and functional. Located near Patton Park in Hamilton Massachusetts this charming Victorian had a dated kitchen, mudroom, and waning entry hall that seemed out of place and certainly weren’t providing the owners with the kind of space and atmosphere they wanted. At their initial visit, Mathew made mental sketches of the immediate possibilities – an open, friendly kitchen concept with bright windows to provide a seamless connection to the exterior yard spaces. As the design evolved, additional details were added such as a spacious pantry that tucks smartly under the stair landing and accommodates an impressive collection of culinary supplies. In addition, the front entry, formerly a rather dark and dreary space, was opened up and is now a light-filled hall that welcomes visitors warmly, while maintaining the charm of the original Victorian fabric.
Photo By Eric Roth

Mid-Century Modern Kitchen Remodel in Seattle featuring mirrored backsplash with Cherry cabinets and Marmoleum flooring.
Jeff Beck Photography
Cette image montre une cuisine vintage en bois brun et L de taille moyenne avec un placard à porte plane, un électroménager en acier inoxydable, une crédence miroir, un évier encastré, îlot, un plan de travail en surface solide, un sol en linoléum et un sol rouge.
Cette image montre une cuisine vintage en bois brun et L de taille moyenne avec un placard à porte plane, un électroménager en acier inoxydable, une crédence miroir, un évier encastré, îlot, un plan de travail en surface solide, un sol en linoléum et un sol rouge.

This 1901-built bungalow in the Longfellow neighborhood of South Minneapolis was ready for a new functional kitchen. The homeowners love Scandinavian design, so the new space melds the bungalow home with Scandinavian design influences.
A wall was removed between the existing kitchen and old breakfast nook for an expanded kitchen footprint.
Marmoleum modular tile floor was installed in a custom pattern, as well as new windows throughout. New Crystal Cabinetry natural alder cabinets pair nicely with the Cambria quartz countertops in the Torquay design, and the new simple stacked ceramic backsplash.
All new electrical and LED lighting throughout, along with windows on three walls create a wonderfully bright space.
Sleek, stainless steel appliances were installed, including a Bosch induction cooktop.
Storage components were included, like custom cabinet pull-outs, corner cabinet pull-out, spice racks, and floating shelves.
One of our favorite features is the movable island on wheels that can be placed in the center of the room for serving and prep, OR it can pocket next to the southwest window for a cozy eat-in space to enjoy coffee and tea.
Overall, the new space is simple, clean and cheerful. Minimal clean lines and natural materials are great in a Minnesotan home.
Designed by: Emily Blonigen.
See full details, including before photos at https://www.castlebri.com/kitchens/project-3408-1/

Bader
Inspiration pour une petite cuisine américaine minimaliste en L et bois foncé avec un évier 1 bac, un placard à porte plane, un plan de travail en bois, une crédence blanche, une crédence en céramique, un électroménager en acier inoxydable, un sol en linoléum et îlot.
Inspiration pour une petite cuisine américaine minimaliste en L et bois foncé avec un évier 1 bac, un placard à porte plane, un plan de travail en bois, une crédence blanche, une crédence en céramique, un électroménager en acier inoxydable, un sol en linoléum et îlot.

Réalisation d'une cuisine américaine linéaire design en bois clair de taille moyenne avec un placard à porte plane, une crédence rose, un électroménager noir, îlot, un sol gris, un évier intégré, un plan de travail en terrazzo, une crédence en céramique, un sol en linoléum, un plan de travail blanc et poutres apparentes.

Inspiration pour une cuisine design avec un évier encastré, un placard à porte plane, des portes de placard rose, un plan de travail en béton, une crédence blanche, une crédence en céramique, un sol en linoléum, îlot, un sol vert, un plan de travail gris et un plafond en lambris de bois.

Exemple d'une cuisine américaine en U et bois vieilli de taille moyenne avec un évier de ferme, un placard avec porte à panneau surélevé, un plan de travail en granite, une crédence beige, une crédence en mosaïque, un électroménager en acier inoxydable, un sol en linoléum, îlot, un sol beige et plan de travail noir.

Idées déco pour une arrière-cuisine linéaire montagne en bois brun de taille moyenne avec un évier de ferme, un placard avec porte à panneau surélevé, un plan de travail en quartz, une crédence grise, une crédence en mosaïque, un électroménager en acier inoxydable, un sol en linoléum, îlot, un sol marron et un plan de travail blanc.
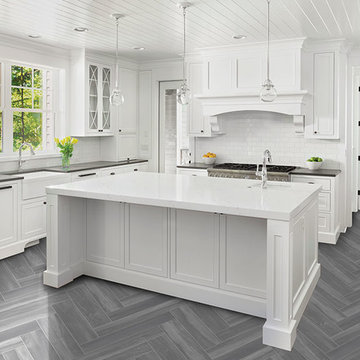
Beauflor's BlackTex HD brings innovation and beautiful design to sheet flooring. The luxurious black felt textile backing adds superior noise reduction and warmth, even over concrete. BlackTex HD is waterproof, will not move, wrinkle or tear and comes with a rip, tear and gouge warranty.
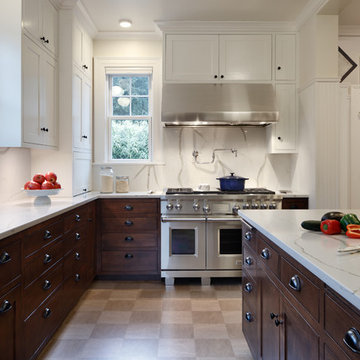
Cette photo montre une grande cuisine américaine chic avec un placard à porte shaker, un plan de travail en quartz modifié, une crédence blanche, un électroménager en acier inoxydable, un sol en linoléum, îlot, un sol marron et un plan de travail blanc.
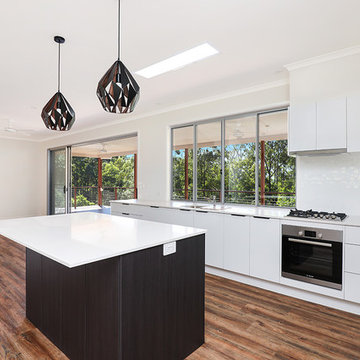
Open planned Kitchen with large pantry
Idées déco pour une petite cuisine ouverte parallèle moderne avec un évier encastré, un placard à porte plane, des portes de placard blanches, un plan de travail en granite, une crédence blanche, une crédence en céramique, un électroménager en acier inoxydable, un sol en linoléum, îlot, un sol marron et un plan de travail blanc.
Idées déco pour une petite cuisine ouverte parallèle moderne avec un évier encastré, un placard à porte plane, des portes de placard blanches, un plan de travail en granite, une crédence blanche, une crédence en céramique, un électroménager en acier inoxydable, un sol en linoléum, îlot, un sol marron et un plan de travail blanc.
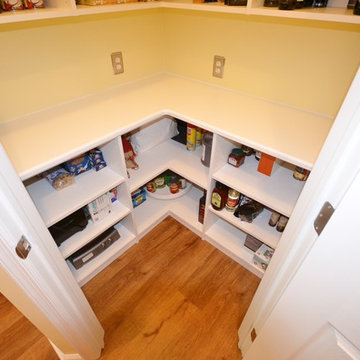
For this traditional kitchen remodel the clients chose Fieldstone cabinets in the Bainbridge door in Cherry wood with Toffee stain. This gave the kitchen a timeless warm look paired with the great new Fusion Max flooring in Chambord. Fusion Max flooring is a great real wood alternative. The flooring has the look and texture of actual wood while providing all the durability of a vinyl floor. This flooring is also more affordable than real wood. It looks fantastic! (Stop in our showroom to see it in person!) The Cambria quartz countertops in Canterbury add a natural stone look with the easy maintenance of quartz. We installed a built in butcher block section to the island countertop to make a great prep station for the cook using the new 36” commercial gas range top. We built a big new walkin pantry and installed plenty of shelving and countertop space for storage.

Aménagement d'une grande cuisine américaine classique en U avec un évier posé, un placard à porte plane, des portes de placard blanches, un plan de travail en surface solide, une crédence grise, une crédence en carreau de ciment, un électroménager en acier inoxydable, un sol en linoléum, îlot et un sol multicolore.

Nice open concept of the entire main floor: arch between living room and dining room replicated when kitchen was opened to dining room. — at Wallingford, Seattle.
Idées déco de cuisines avec un sol en linoléum et îlots
1