Idées déco de cuisines avec parquet en bambou et un sol en linoléum
Trier par :
Budget
Trier par:Populaires du jour
1 - 20 sur 12 330 photos

Idées déco pour une cuisine ouverte linéaire et encastrable contemporaine de taille moyenne avec un placard à porte plane, des portes de placard blanches, une crédence en bois, aucun îlot, un évier intégré, un plan de travail en stratifié, un sol en linoléum, un sol multicolore et un plan de travail gris.

Stanislas Ledoux pour Agence Ossibus
Aménagement d'une cuisine encastrable moderne en L fermée et de taille moyenne avec des portes de placard blanches, un plan de travail en quartz, une crédence blanche, une crédence en céramique, un sol en linoléum, aucun îlot, un sol gris, un plan de travail beige, un évier encastré et un placard à porte plane.
Aménagement d'une cuisine encastrable moderne en L fermée et de taille moyenne avec des portes de placard blanches, un plan de travail en quartz, une crédence blanche, une crédence en céramique, un sol en linoléum, aucun îlot, un sol gris, un plan de travail beige, un évier encastré et un placard à porte plane.

Cuisine moderne dans les tons blanc épurée et chêne clair
Idées déco pour une petite cuisine ouverte contemporaine en U avec des portes de placard blanches, un plan de travail en quartz, une crédence blanche, une crédence en carreau de verre, un électroménager blanc, parquet en bambou, un sol marron, un plan de travail blanc, un évier posé, un placard à porte plane et aucun îlot.
Idées déco pour une petite cuisine ouverte contemporaine en U avec des portes de placard blanches, un plan de travail en quartz, une crédence blanche, une crédence en carreau de verre, un électroménager blanc, parquet en bambou, un sol marron, un plan de travail blanc, un évier posé, un placard à porte plane et aucun îlot.
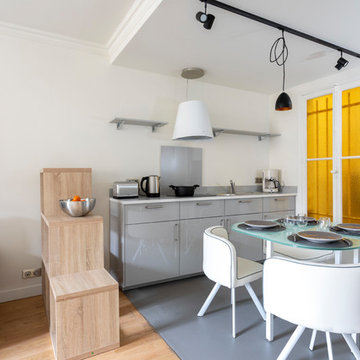
Cuisine ouverte
Exemple d'une petite cuisine ouverte linéaire tendance avec des portes de placard grises, un plan de travail en quartz, une crédence grise, un sol en linoléum, un sol gris, un plan de travail blanc, un placard à porte plane et une crédence en feuille de verre.
Exemple d'une petite cuisine ouverte linéaire tendance avec des portes de placard grises, un plan de travail en quartz, une crédence grise, un sol en linoléum, un sol gris, un plan de travail blanc, un placard à porte plane et une crédence en feuille de verre.

Cette photo montre une cuisine parallèle tendance avec un placard à porte plane, des portes de placard oranges, une crédence blanche, une crédence en feuille de verre, un électroménager en acier inoxydable, parquet en bambou et papier peint.

Charming Kitchen Diner in this stunning three bedroom family home that has undergone full and sympathetic renovation in 60s purpose built housing estate. See more projects: https://www.ihinteriors.co.uk/portfolio

Once an unused butler's pantry, this Ann Arbor kitchen remodel now offers added storage for important appliances and large items infrequently used. This hard working set of cabinetry does the work of a pantry without the doors, narrow storage and poor lighting of a traditional pantry. Complete with floor to ceiling natural cherry cabinets in the craftsman style, these cabinets add interest and function with stair-step depths and height. The Medallion cabinets are a natural cherry wood with a Sonoma door style, finished in a pecan burnished glaze. Sanctuary cabinet hardware from Top Knobs comes in a Tuscan Bronze finish. Bamboo floors compliment the warm cabinetry and will deepen to a honey blond over time. Under cabinet lighting high lights crackle glass accent tile, tumbled limestone brick tiles and white quartz countertops. Fred Golden Photography©
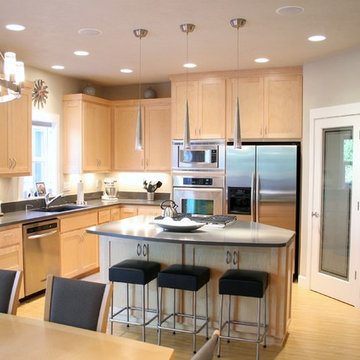
I designed/built this kitchen to feel like a fusion of modern and traditional. Some of the materials used are: Custom Maple cabinets, bamboo flooring, Caesarstone Quartz counters in "concrete", stainless steel Kitchen Aid appliances, "Access Lighting" pendants above the island.

Pivot and slide opening window seat
Aménagement d'une cuisine américaine linéaire contemporaine en bois clair de taille moyenne avec un évier intégré, un placard à porte plane, un plan de travail en terrazzo, une crédence rose, une crédence en céramique, un électroménager noir, un sol en linoléum, îlot, un sol gris, un plan de travail blanc et poutres apparentes.
Aménagement d'une cuisine américaine linéaire contemporaine en bois clair de taille moyenne avec un évier intégré, un placard à porte plane, un plan de travail en terrazzo, une crédence rose, une crédence en céramique, un électroménager noir, un sol en linoléum, îlot, un sol gris, un plan de travail blanc et poutres apparentes.

A historic London townhouse, redesigned by Rose Narmani Interiors.
Réalisation d'une grande cuisine design avec un évier posé, un placard à porte plane, des portes de placard bleues, plan de travail en marbre, une crédence blanche, une crédence en marbre, un électroménager noir, parquet en bambou, îlot, un sol beige et un plan de travail blanc.
Réalisation d'une grande cuisine design avec un évier posé, un placard à porte plane, des portes de placard bleues, plan de travail en marbre, une crédence blanche, une crédence en marbre, un électroménager noir, parquet en bambou, îlot, un sol beige et un plan de travail blanc.
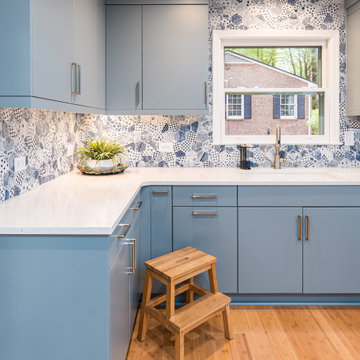
Cette photo montre une cuisine éclectique avec un évier encastré, un placard à porte plane, des portes de placard bleues, un plan de travail en quartz modifié, une crédence en carreau de porcelaine, parquet en bambou et un plan de travail blanc.
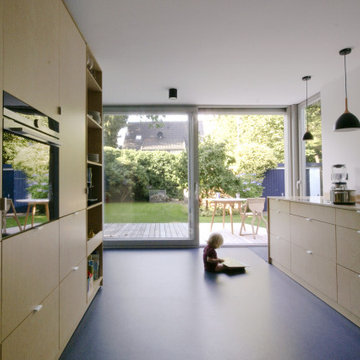
Die erweiterte Küche bildet das Zentrum des Hauses.
Idée de décoration pour une cuisine ouverte linéaire design en bois clair avec un évier posé, un placard à porte plane, un plan de travail en bois, un sol en linoléum et un sol bleu.
Idée de décoration pour une cuisine ouverte linéaire design en bois clair avec un évier posé, un placard à porte plane, un plan de travail en bois, un sol en linoléum et un sol bleu.
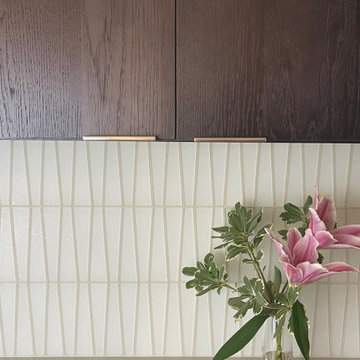
Inspiration pour une petite cuisine américaine design en U et bois foncé avec un évier 1 bac, un placard à porte plane, un plan de travail en quartz modifié, une crédence blanche, une crédence en carreau de verre, un électroménager en acier inoxydable, un sol en linoléum, îlot, un sol gris et un plan de travail blanc.
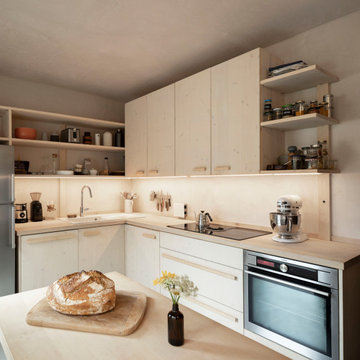
Die junge Familie wünschte sich eine neue Küche. Mehrere Jahre lebten sie mit einer Küche, die Sie von den Eltern übernommen hatten. Das war zum Einzug praktisch, denn Sie kamen zurück aus London in die alte Heimat. Nach einigen Jahren konnten Sie die alte Küche nicht mehr sehen und wünschten sich eine schlichte, praktische Küche mit natürlichen Baustoffen.
Die L-Position blieb bestehen, aber alles drumherum veränderte sich. Schon alleine die neue Position der Spüle ermöglicht es nun zu zweit besser und entspannter an der Arbeitsfläche zu schnippeln, kochen und zu spülen. Kleiner Eingriff mit großer Wirkung. Die Position des Tisches (der für das Frühstück und den schnellen Snack zwischendurch) wurde ebenso verändert und als Hochtisch ausgeführt.
Beruflich arbeiten sie sehr naturnah und wollten auch eine Küche haben, die weitestgehend mit Holz und natürlichen Baustoffen saniert wird.
Die Wände und Decke wurden mit Lehm verputzt. Der Boden wurde von diversen Schichten Vinyl und Co befreit und mit einem Linoleum neu belegt. Die Küchenmöbel und wurden aus Dreischichtplatte Fichte gebaut. Die Fronten mit einer Kreidefarbe gestrichen und einem Wachs gegen Spritzwasser und Schmutz geschützt. Die Arbeitsplatte wurde aus Ahorn verleimt und ausschließlich geseift. Auf einen klassischen Fliesenspiegel wurde auch verzichtet. Stattdessen wurde dort ein Lehmspachtel dünn aufgezogen und mit einem Carnubawachs versiegelt. Ja, dass ist alles etwas pflegeintensiver. Funktioniert im Alltag aber problemlos. "Wir wissen es zu schätzen, dass uns natürliche Materialien umgeben und pflegen unsere Küche gerne. Wir fühlen uns rundum wohl! berichten die beiden Bauherren. Es gibt nicht nur geschlossene Hochschränke, sondern einige offene Regale. Der Zugriff zu den Dingen des täglichen Bedarfs geht einfach schneller und es belebt die Küche.
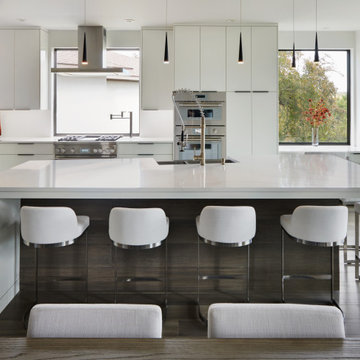
Cette image montre une cuisine américaine minimaliste en L de taille moyenne avec un évier de ferme, un placard à porte plane, des portes de placard blanches, un plan de travail en quartz modifié, une crédence blanche, une crédence en quartz modifié, un électroménager en acier inoxydable, parquet en bambou, îlot, un sol gris et un plan de travail blanc.
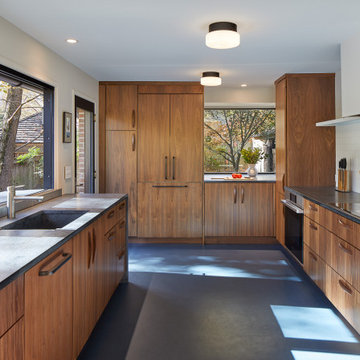
Aménagement d'une cuisine rétro en bois brun avec un évier intégré, un placard à porte plane, un plan de travail en stéatite, une crédence blanche, une crédence en céramique, un électroménager en acier inoxydable, un sol en linoléum, un sol bleu et un plan de travail gris.

A closer look at the custom peninsula shelving unit that maximizes the storage ability and functionality of the small kitchen.
Réalisation d'une cuisine américaine tradition en U de taille moyenne avec un évier posé, un placard à porte shaker, des portes de placard bleues, un plan de travail en granite, une crédence blanche, une crédence en brique, un électroménager en acier inoxydable, un sol en linoléum, une péninsule, un sol bleu et plan de travail noir.
Réalisation d'une cuisine américaine tradition en U de taille moyenne avec un évier posé, un placard à porte shaker, des portes de placard bleues, un plan de travail en granite, une crédence blanche, une crédence en brique, un électroménager en acier inoxydable, un sol en linoléum, une péninsule, un sol bleu et plan de travail noir.
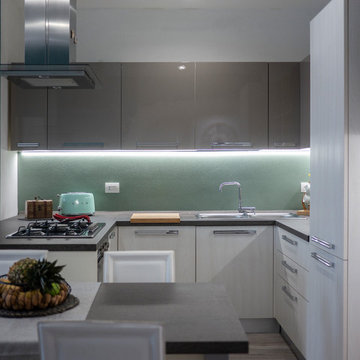
Liadesign
Aménagement d'une cuisine ouverte contemporaine en U de taille moyenne avec un évier 2 bacs, un placard à porte plane, des portes de placard beiges, un plan de travail en stratifié, une crédence verte, un électroménager en acier inoxydable, un sol en linoléum, aucun îlot, un sol beige et un plan de travail gris.
Aménagement d'une cuisine ouverte contemporaine en U de taille moyenne avec un évier 2 bacs, un placard à porte plane, des portes de placard beiges, un plan de travail en stratifié, une crédence verte, un électroménager en acier inoxydable, un sol en linoléum, aucun îlot, un sol beige et un plan de travail gris.

Exemple d'une petite cuisine américaine tendance en U avec un évier encastré, un placard à porte shaker, des portes de placard grises, un plan de travail en quartz modifié, une crédence en carreau de verre, un électroménager en acier inoxydable, un sol en linoléum, aucun îlot, un sol marron, un plan de travail blanc et une crédence verte.

This 1901-built bungalow in the Longfellow neighborhood of South Minneapolis was ready for a new functional kitchen. The homeowners love Scandinavian design, so the new space melds the bungalow home with Scandinavian design influences.
A wall was removed between the existing kitchen and old breakfast nook for an expanded kitchen footprint.
Marmoleum modular tile floor was installed in a custom pattern, as well as new windows throughout. New Crystal Cabinetry natural alder cabinets pair nicely with the Cambria quartz countertops in the Torquay design, and the new simple stacked ceramic backsplash.
All new electrical and LED lighting throughout, along with windows on three walls create a wonderfully bright space.
Sleek, stainless steel appliances were installed, including a Bosch induction cooktop.
Storage components were included, like custom cabinet pull-outs, corner cabinet pull-out, spice racks, and floating shelves.
One of our favorite features is the movable island on wheels that can be placed in the center of the room for serving and prep, OR it can pocket next to the southwest window for a cozy eat-in space to enjoy coffee and tea.
Overall, the new space is simple, clean and cheerful. Minimal clean lines and natural materials are great in a Minnesotan home.
Designed by: Emily Blonigen.
See full details, including before photos at https://www.castlebri.com/kitchens/project-3408-1/
Idées déco de cuisines avec parquet en bambou et un sol en linoléum
1