Idées déco de cuisines avec une crédence beige et un sol en linoléum
Trier par :
Budget
Trier par:Populaires du jour
1 - 20 sur 883 photos
1 sur 3

Exemple d'une cuisine américaine en U et bois vieilli de taille moyenne avec un évier de ferme, un placard avec porte à panneau surélevé, un plan de travail en granite, une crédence beige, une crédence en mosaïque, un électroménager en acier inoxydable, un sol en linoléum, îlot, un sol beige et plan de travail noir.
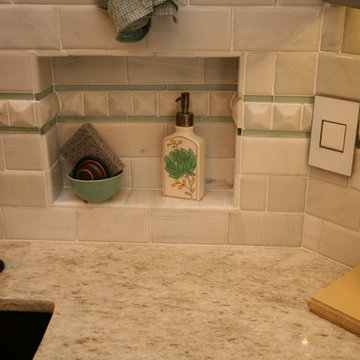
Jeff Martin
Aménagement d'une cuisine classique en U fermée et de taille moyenne avec un évier de ferme, un placard à porte shaker, des portes de placard grises, un plan de travail en stéatite, une crédence beige, une crédence en dalle de pierre, un électroménager en acier inoxydable, un sol en linoléum et aucun îlot.
Aménagement d'une cuisine classique en U fermée et de taille moyenne avec un évier de ferme, un placard à porte shaker, des portes de placard grises, un plan de travail en stéatite, une crédence beige, une crédence en dalle de pierre, un électroménager en acier inoxydable, un sol en linoléum et aucun îlot.

Idées déco pour une cuisine parallèle craftsman en bois clair de taille moyenne avec un évier de ferme, un placard à porte shaker, un plan de travail en stéatite, une crédence beige, une crédence en carrelage de pierre, un électroménager en acier inoxydable, un sol en linoléum, îlot et un sol noir.
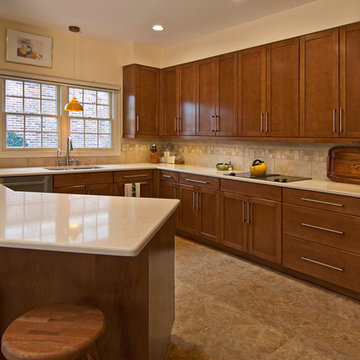
The beauty of a pull-and-replace remodel is that it's like a facelift for your kitchen! This update includes all new maple cabinets with a Nutmeg stained finish, Armstrong, Alterna vinyl flooring with Driftwood grout, a SileStone countertop in Tigris Sand and a Laufen Monte Bellow ceramic tile backsplash in Taupe, with 3" accent pieces for a decorative band. This kitchen overlooks a refreshed breakfast room and connects to the garage via a new mudroom.
Photo by Toby Weiss for Mosby Building Arts.

A custom made utility cart on locking casters provides storage, an ergonomic prep surface for petit people and an awesome appetizer and drink cart that can be wheeled into adjoining rooms. It slots in under the granite countertop between the refrigerator and ovens.
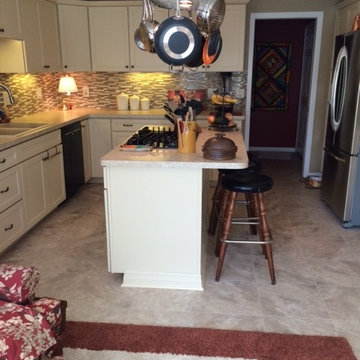
Aménagement d'une cuisine américaine classique en U de taille moyenne avec un évier posé, un placard à porte shaker, des portes de placard blanches, un plan de travail en stratifié, une crédence beige, une crédence en mosaïque, un sol en linoléum, îlot et un sol beige.

Wheelchair Accessible Kitchen Custom height counters, high toe kicks and recessed knee areas are the calling card for this wheelchair accessible design. The base cabinets are all designed to be easy reach -- pull-out units (both trash and storage), drawers and a lazy susan. Functionality meets aesthetic beauty in this kitchen remodel. (The homeowner worked with an occupational therapist to access current and future spatial needs.)

Beau-Port Kitchens 2012
Inspiration pour une cuisine américaine minimaliste en U de taille moyenne avec un électroménager de couleur, un évier 1 bac, un placard à porte plane, des portes de placard blanches, un plan de travail en quartz modifié, une crédence beige, une crédence en feuille de verre, un sol en linoléum et une péninsule.
Inspiration pour une cuisine américaine minimaliste en U de taille moyenne avec un électroménager de couleur, un évier 1 bac, un placard à porte plane, des portes de placard blanches, un plan de travail en quartz modifié, une crédence beige, une crédence en feuille de verre, un sol en linoléum et une péninsule.
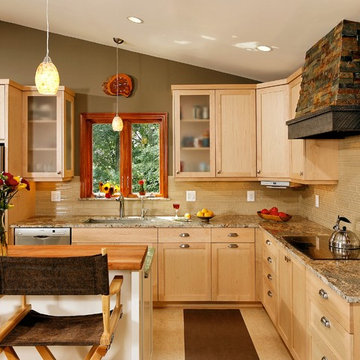
Transitional and Creative Kitchen. Photos by Hadley Photography
Idée de décoration pour une petite cuisine ouverte craftsman en L et bois clair avec un évier encastré, un placard à porte shaker, un plan de travail en granite, une crédence beige, une crédence en carreau de verre, un électroménager en acier inoxydable, un sol en linoléum et îlot.
Idée de décoration pour une petite cuisine ouverte craftsman en L et bois clair avec un évier encastré, un placard à porte shaker, un plan de travail en granite, une crédence beige, une crédence en carreau de verre, un électroménager en acier inoxydable, un sol en linoléum et îlot.
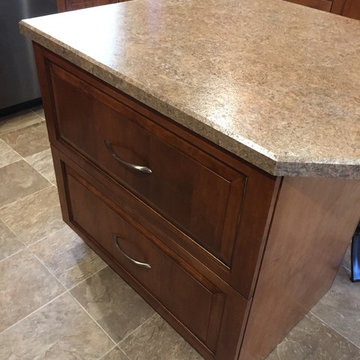
Complete Gut and remodel to this older home. Tore out existing bath and moved it, to make kitchen larger. Brought cabinets to the ceiling to make the space appear taller and larger.
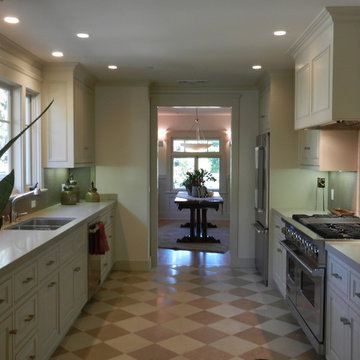
Cette photo montre une cuisine parallèle chic fermée et de taille moyenne avec un évier 2 bacs, un placard avec porte à panneau surélevé, des portes de placard blanches, un plan de travail en quartz, une crédence beige, un électroménager en acier inoxydable, un sol en linoléum et aucun îlot.
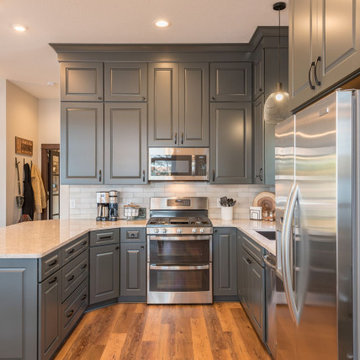
This family created a great, lakeside get-away for relaxing weekends in the northwoods. This new build maximizes their space and functionality for everyone! Contemporary takes on more traditional styles make this retreat a one of a kind.
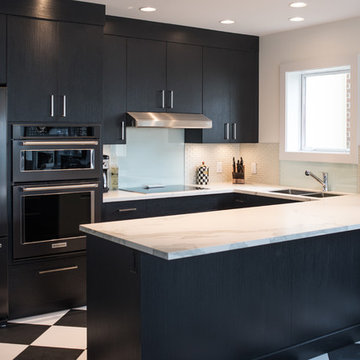
Réalisation d'une cuisine américaine minimaliste en U et bois foncé de taille moyenne avec un évier 2 bacs, un placard à porte plane, plan de travail en marbre, une crédence beige, une crédence en carrelage métro, un électroménager en acier inoxydable, un sol en linoléum, une péninsule et un sol noir.
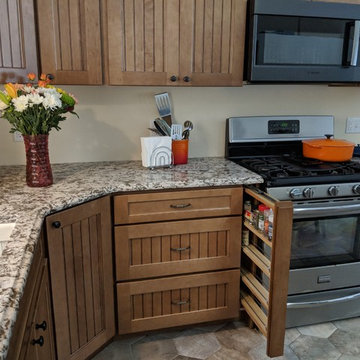
Réalisation d'une cuisine ouverte champêtre en L et bois clair de taille moyenne avec un évier encastré, un placard avec porte à panneau encastré, un plan de travail en quartz modifié, une crédence beige, une crédence en mosaïque, un électroménager en acier inoxydable, un sol en linoléum, îlot, un sol beige et un plan de travail multicolore.
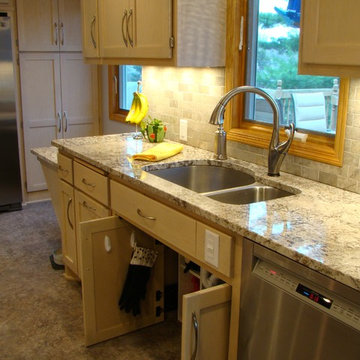
This 1950's kitchen need upgrading, but when (2) sisters Elaine and Janet moved in, it required accessible renovation to meet their needs. Photo by Content Craftsmen
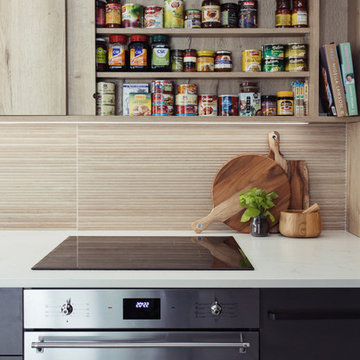
Eclectic blend of rustic farmhouse and modern for a super functional small kitchen with everything that opens and closes to maximise space and efficiency
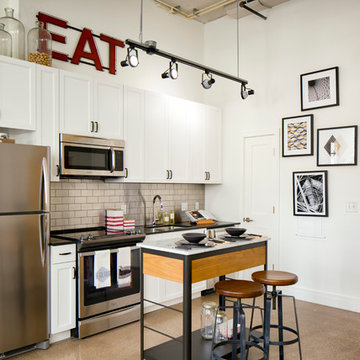
Raymond Cavicchio
Inspiration pour une petite cuisine américaine linéaire urbaine avec des portes de placard blanches, une crédence beige, un électroménager en acier inoxydable, un évier encastré, un placard avec porte à panneau encastré, un plan de travail en quartz modifié, une crédence en carrelage métro, un sol en linoléum, îlot, un sol marron et plan de travail noir.
Inspiration pour une petite cuisine américaine linéaire urbaine avec des portes de placard blanches, une crédence beige, un électroménager en acier inoxydable, un évier encastré, un placard avec porte à panneau encastré, un plan de travail en quartz modifié, une crédence en carrelage métro, un sol en linoléum, îlot, un sol marron et plan de travail noir.
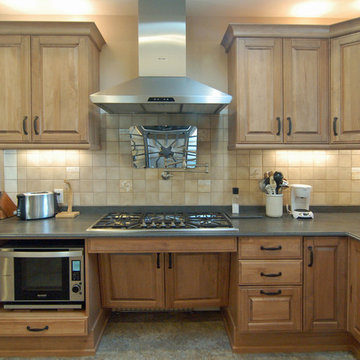
Idées déco pour une grande cuisine montagne en U et bois vieilli fermée avec un évier posé, un placard avec porte à panneau surélevé, un plan de travail en surface solide, une crédence beige, une crédence en carrelage de pierre, un électroménager en acier inoxydable, un sol en linoléum et une péninsule.
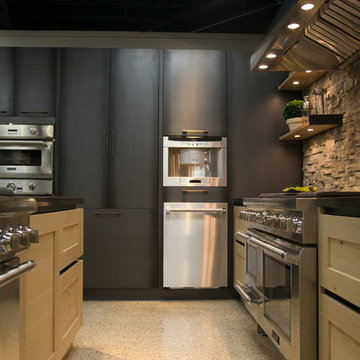
A rustic, transitional Mix of industrial Materials with a special Iron Patina Lacquer, in combination with a Shaker Style door and recessed Handle Profiles
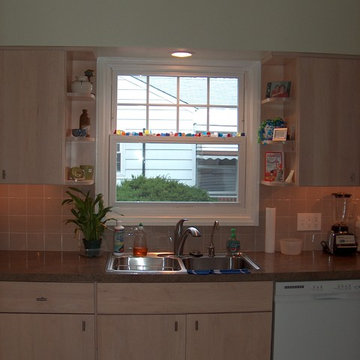
Entry/Breakfast area addition and Kitchen renovation in King of Prussia, PA. Small project to gain more usable space on a limited budget.
Photo by: Joshua Sukenick
Idées déco de cuisines avec une crédence beige et un sol en linoléum
1