Idées déco de linoléum dans la cuisine
Trier par:Populaires du jour
21 - 40 sur 6 917 photos

This 1901-built bungalow in the Longfellow neighborhood of South Minneapolis was ready for a new functional kitchen. The homeowners love Scandinavian design, so the new space melds the bungalow home with Scandinavian design influences.
A wall was removed between the existing kitchen and old breakfast nook for an expanded kitchen footprint.
Marmoleum modular tile floor was installed in a custom pattern, as well as new windows throughout. New Crystal Cabinetry natural alder cabinets pair nicely with the Cambria quartz countertops in the Torquay design, and the new simple stacked ceramic backsplash.
All new electrical and LED lighting throughout, along with windows on three walls create a wonderfully bright space.
Sleek, stainless steel appliances were installed, including a Bosch induction cooktop.
Storage components were included, like custom cabinet pull-outs, corner cabinet pull-out, spice racks, and floating shelves.
One of our favorite features is the movable island on wheels that can be placed in the center of the room for serving and prep, OR it can pocket next to the southwest window for a cozy eat-in space to enjoy coffee and tea.
Overall, the new space is simple, clean and cheerful. Minimal clean lines and natural materials are great in a Minnesotan home.
Designed by: Emily Blonigen.
See full details, including before photos at https://www.castlebri.com/kitchens/project-3408-1/

The clients were involved in the neighborhood organization dedicated to keeping the housing instead of tearing down. They wanted to utilize every inch of storage which resulted in floor-to-ceiling cabinetry. Cabinetry and counter space work together to create a balance between function and style.
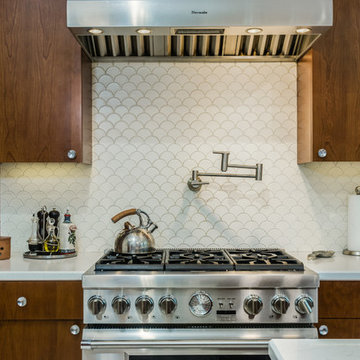
Complete Renovation of an authentic Mid Century Modern kitchen, retaining its original charm but modernizing and opening the space
Cette photo montre une grande cuisine parallèle rétro en bois brun fermée avec un évier 1 bac, un placard à porte plane, un plan de travail en quartz modifié, une crédence blanche, une crédence en céramique, un électroménager en acier inoxydable, un sol en linoléum, îlot et un sol blanc.
Cette photo montre une grande cuisine parallèle rétro en bois brun fermée avec un évier 1 bac, un placard à porte plane, un plan de travail en quartz modifié, une crédence blanche, une crédence en céramique, un électroménager en acier inoxydable, un sol en linoléum, îlot et un sol blanc.
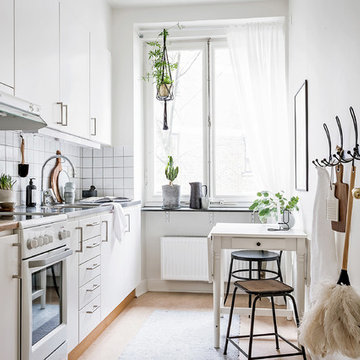
Bjurfors.se/SE360
Réalisation d'une petite cuisine américaine linéaire nordique avec un placard à porte plane, des portes de placard blanches, un plan de travail en inox, une crédence blanche, un sol en linoléum, aucun îlot et un sol beige.
Réalisation d'une petite cuisine américaine linéaire nordique avec un placard à porte plane, des portes de placard blanches, un plan de travail en inox, une crédence blanche, un sol en linoléum, aucun îlot et un sol beige.

Photography by Tara L. Callow
Réalisation d'une cuisine bicolore tradition en L de taille moyenne avec un placard à porte shaker, des portes de placard blanches, un plan de travail en granite, une crédence en carreau de porcelaine, un électroménager en acier inoxydable, un sol en linoléum, îlot, un évier de ferme et un sol orange.
Réalisation d'une cuisine bicolore tradition en L de taille moyenne avec un placard à porte shaker, des portes de placard blanches, un plan de travail en granite, une crédence en carreau de porcelaine, un électroménager en acier inoxydable, un sol en linoléum, îlot, un évier de ferme et un sol orange.
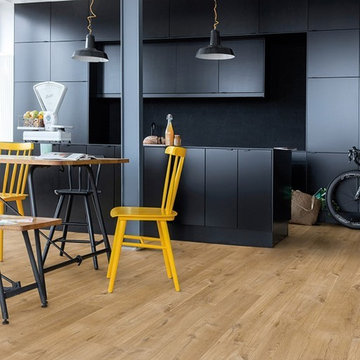
Quick-Step Livyn floors are sturdy and practical luxury vinyl floors with a printed surface in a variety of colours.
Inspiration pour une cuisine américaine design avec des portes de placard noires, une crédence jaune, un électroménager noir et un sol en linoléum.
Inspiration pour une cuisine américaine design avec des portes de placard noires, une crédence jaune, un électroménager noir et un sol en linoléum.
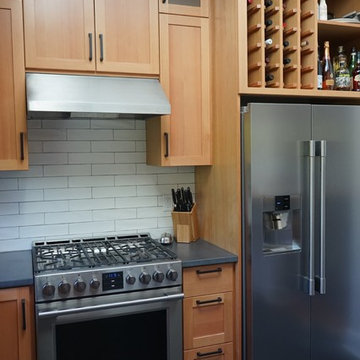
Michelle Ruber
Idées déco pour une petite cuisine moderne en bois clair fermée avec un évier encastré, un placard à porte shaker, un plan de travail en béton, une crédence blanche, une crédence en céramique, un électroménager en acier inoxydable, un sol en linoléum et aucun îlot.
Idées déco pour une petite cuisine moderne en bois clair fermée avec un évier encastré, un placard à porte shaker, un plan de travail en béton, une crédence blanche, une crédence en céramique, un électroménager en acier inoxydable, un sol en linoléum et aucun îlot.

What this Mid-century modern home originally lacked in kitchen appeal it made up for in overall style and unique architectural home appeal. That appeal which reflects back to the turn of the century modernism movement was the driving force for this sleek yet simplistic kitchen design and remodel.
Stainless steel aplliances, cabinetry hardware, counter tops and sink/faucet fixtures; removed wall and added peninsula with casual seating; custom cabinetry - horizontal oriented grain with quarter sawn red oak veneer - flat slab - full overlay doors; full height kitchen cabinets; glass tile - installed countertop to ceiling; floating wood shelving; Karli Moore Photography
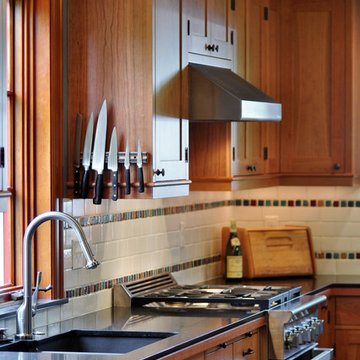
Adam Amato
Cette photo montre une grande cuisine craftsman en L et bois brun fermée avec un évier 1 bac, un placard à porte shaker, un plan de travail en granite, une crédence blanche, une crédence en céramique, un électroménager en acier inoxydable, un sol en linoléum et aucun îlot.
Cette photo montre une grande cuisine craftsman en L et bois brun fermée avec un évier 1 bac, un placard à porte shaker, un plan de travail en granite, une crédence blanche, une crédence en céramique, un électroménager en acier inoxydable, un sol en linoléum et aucun îlot.
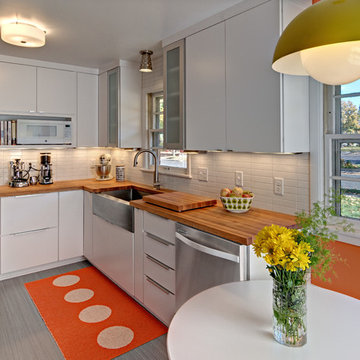
Ehlen Creative Communications
Exemple d'une petite cuisine américaine rétro en U avec un évier de ferme, un placard à porte plane, des portes de placard blanches, un plan de travail en bois, une crédence blanche, une crédence en céramique, un sol en linoléum, aucun îlot et un électroménager en acier inoxydable.
Exemple d'une petite cuisine américaine rétro en U avec un évier de ferme, un placard à porte plane, des portes de placard blanches, un plan de travail en bois, une crédence blanche, une crédence en céramique, un sol en linoléum, aucun îlot et un électroménager en acier inoxydable.
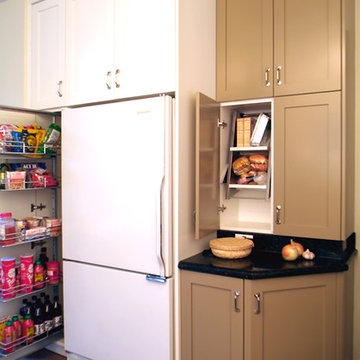
Flexibility is the key to Universal Design. This kitchen has tall pull-out storage for easy access when seated or standing, and upper cabinets have pull-down shelf units that rotate out and down to countertop height.
Photo: Erick Mikiten, AIA
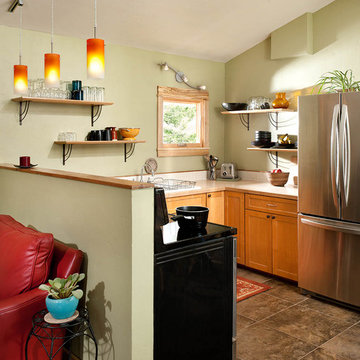
Kitchen area joined to the living space with a pony wall
Aménagement d'une petite cuisine ouverte contemporaine en U et bois clair avec un évier encastré, un placard avec porte à panneau encastré, un plan de travail en surface solide, une crédence blanche, un électroménager en acier inoxydable, un sol en linoléum, aucun îlot et un sol marron.
Aménagement d'une petite cuisine ouverte contemporaine en U et bois clair avec un évier encastré, un placard avec porte à panneau encastré, un plan de travail en surface solide, une crédence blanche, un électroménager en acier inoxydable, un sol en linoléum, aucun îlot et un sol marron.

Réalisation d'une petite cuisine américaine minimaliste en L avec une crédence en carrelage métro, une crédence blanche, un évier encastré, un placard à porte plane, des portes de placard blanches, un électroménager blanc, un plan de travail en quartz modifié, un sol en linoléum et un sol multicolore.
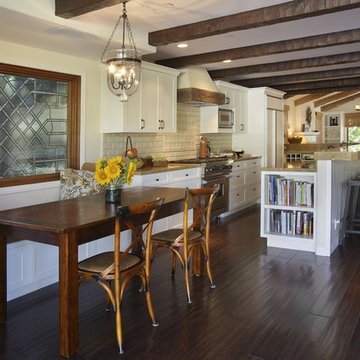
Kitchen and informal eating area.
Aménagement d'une grande cuisine américaine parallèle méditerranéenne avec un placard à porte shaker, des portes de placard blanches, une crédence beige, une crédence en carrelage métro, un électroménager en acier inoxydable, un plan de travail en granite, un sol en linoléum, îlot et un sol marron.
Aménagement d'une grande cuisine américaine parallèle méditerranéenne avec un placard à porte shaker, des portes de placard blanches, une crédence beige, une crédence en carrelage métro, un électroménager en acier inoxydable, un plan de travail en granite, un sol en linoléum, îlot et un sol marron.

Exemple d'une cuisine américaine linéaire et encastrable tendance en bois clair de taille moyenne avec un évier posé, un placard à porte plane, un plan de travail en surface solide, une crédence grise, une crédence en marbre, un sol en linoléum, îlot, un sol gris et un plan de travail gris.

Pivot and slide opening window seat
Aménagement d'une cuisine américaine linéaire contemporaine en bois clair de taille moyenne avec un évier intégré, un placard à porte plane, un plan de travail en terrazzo, une crédence rose, une crédence en céramique, un électroménager noir, un sol en linoléum, îlot, un sol gris, un plan de travail blanc et poutres apparentes.
Aménagement d'une cuisine américaine linéaire contemporaine en bois clair de taille moyenne avec un évier intégré, un placard à porte plane, un plan de travail en terrazzo, une crédence rose, une crédence en céramique, un électroménager noir, un sol en linoléum, îlot, un sol gris, un plan de travail blanc et poutres apparentes.

Small (144 square feet) kitchen packed with storage and style.
Idées déco pour une petite cuisine classique en U fermée avec un évier encastré, un placard avec porte à panneau encastré, des portes de placard bleues, un plan de travail en quartz modifié, une crédence bleue, une crédence en céramique, un électroménager en acier inoxydable, un sol en linoléum, aucun îlot, un sol multicolore et un plan de travail blanc.
Idées déco pour une petite cuisine classique en U fermée avec un évier encastré, un placard avec porte à panneau encastré, des portes de placard bleues, un plan de travail en quartz modifié, une crédence bleue, une crédence en céramique, un électroménager en acier inoxydable, un sol en linoléum, aucun îlot, un sol multicolore et un plan de travail blanc.

Kitchen with blue switches and pink walls
Réalisation d'une petite cuisine américaine linéaire bohème avec un évier intégré, un placard à porte plane, des portes de placard rouges, un plan de travail en stratifié, une crédence rose, un électroménager de couleur, un sol en linoléum, aucun îlot, un sol rose et un plan de travail blanc.
Réalisation d'une petite cuisine américaine linéaire bohème avec un évier intégré, un placard à porte plane, des portes de placard rouges, un plan de travail en stratifié, une crédence rose, un électroménager de couleur, un sol en linoléum, aucun îlot, un sol rose et un plan de travail blanc.

Pale grey cabinetry, white subway tile, and oil-rubbed bronze hardware compliment the blue
tones in the lighting and pottery adding a cohesive look that the clients enjoy every day.

kitchen, mobile island, maple cabinets, flush cabinets, linoleum floor, ceiling fan, barn wood trim, led light, Quartz tile backsplash
Aménagement d'une petite cuisine américaine parallèle contemporaine en bois clair avec un évier posé, un placard à porte plane, un plan de travail en stratifié, une crédence grise, une crédence en mosaïque, un électroménager en acier inoxydable, un sol en linoléum, îlot, un sol multicolore, plan de travail noir et un plafond voûté.
Aménagement d'une petite cuisine américaine parallèle contemporaine en bois clair avec un évier posé, un placard à porte plane, un plan de travail en stratifié, une crédence grise, une crédence en mosaïque, un électroménager en acier inoxydable, un sol en linoléum, îlot, un sol multicolore, plan de travail noir et un plafond voûté.
Idées déco de linoléum dans la cuisine
2