Idées déco de cuisines avec un sol en marbre et un sol gris
Trier par:Populaires du jour
1 - 20 sur 1 041 photos

Idées déco pour une cuisine américaine parallèle moderne de taille moyenne avec un placard à porte plane, un plan de travail en surface solide, un électroménager noir, un sol en marbre, îlot, un plan de travail blanc, un évier encastré, des portes de placard noires et un sol gris.

Idées déco pour une petite cuisine parallèle et encastrable contemporaine fermée avec un évier encastré, un placard à porte shaker, des portes de placards vertess, plan de travail en marbre, une crédence blanche, une crédence en marbre, un sol en marbre, aucun îlot, un sol gris et un plan de travail blanc.

Линейная кухня в современном стиле с матовыми фасадами. Столешница и фартук из натурального гранита.
Из особенностей технического решения: 1) левая колонна скрывает вентиляционный короб, поэтому шкаф небольшой глубины 2) в правую колонну встроен холодильник без морозильной камеры большой вместимости и отдельно морозильная камера.

Aménagement d'une grande cuisine américaine contemporaine en bois clair et U avec un évier encastré, un placard à porte plane, une crédence noire, îlot, un plan de travail en surface solide, une crédence en carrelage de pierre, un électroménager noir, un sol en marbre, un sol gris et un plafond en bois.
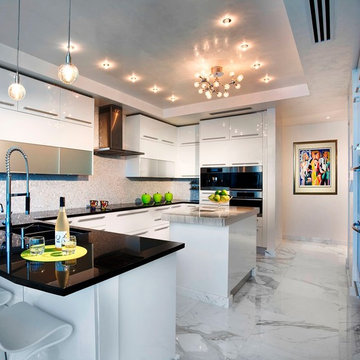
Luxurious high-rise living in Miami
Interior Design: Renata Pfuner
Aménagement d'une grande cuisine ouverte contemporaine en L avec un placard à porte plane, des portes de placard blanches, un évier 2 bacs, une crédence métallisée, une crédence en carreau de verre, un électroménager en acier inoxydable, un sol en marbre, îlot et un sol gris.
Aménagement d'une grande cuisine ouverte contemporaine en L avec un placard à porte plane, des portes de placard blanches, un évier 2 bacs, une crédence métallisée, une crédence en carreau de verre, un électroménager en acier inoxydable, un sol en marbre, îlot et un sol gris.

This project was a long labor of love. The clients adored this eclectic farm home from the moment they first opened the front door. They knew immediately as well that they would be making many careful changes to honor the integrity of its old architecture. The original part of the home is a log cabin built in the 1700’s. Several additions had been added over time. The dark, inefficient kitchen that was in place would not serve their lifestyle of entertaining and love of cooking well at all. Their wish list included large pro style appliances, lots of visible storage for collections of plates, silverware, and cookware, and a magazine-worthy end result in terms of aesthetics. After over two years into the design process with a wonderful plan in hand, construction began. Contractors experienced in historic preservation were an important part of the project. Local artisans were chosen for their expertise in metal work for one-of-a-kind pieces designed for this kitchen – pot rack, base for the antique butcher block, freestanding shelves, and wall shelves. Floor tile was hand chipped for an aged effect. Old barn wood planks and beams were used to create the ceiling. Local furniture makers were selected for their abilities to hand plane and hand finish custom antique reproduction pieces that became the island and armoire pantry. An additional cabinetry company manufactured the transitional style perimeter cabinetry. Three different edge details grace the thick marble tops which had to be scribed carefully to the stone wall. Cable lighting and lamps made from old concrete pillars were incorporated. The restored stone wall serves as a magnificent backdrop for the eye- catching hood and 60” range. Extra dishwasher and refrigerator drawers, an extra-large fireclay apron sink along with many accessories enhance the functionality of this two cook kitchen. The fabulous style and fun-loving personalities of the clients shine through in this wonderful kitchen. If you don’t believe us, “swing” through sometime and see for yourself! Matt Villano Photography

Réalisation d'une grande cuisine champêtre en L avec un évier de ferme, un placard à porte shaker, des portes de placard bleues, une crédence blanche, une crédence en carrelage métro, îlot, un plan de travail en quartz modifié, un électroménager noir, un sol en marbre, un sol gris, plan de travail noir et fenêtre au-dessus de l'évier.
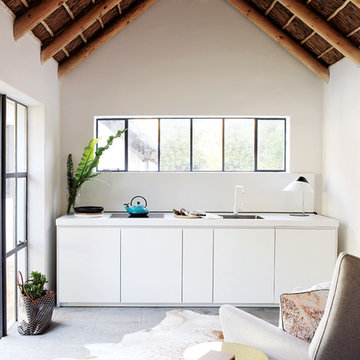
Designer Ramón Casadó
Photographer Elsa Young
Cette image montre une grande cuisine ouverte design avec un évier 1 bac, un plan de travail en stratifié, un électroménager en acier inoxydable, un sol en marbre, îlot, un sol gris et un plan de travail blanc.
Cette image montre une grande cuisine ouverte design avec un évier 1 bac, un plan de travail en stratifié, un électroménager en acier inoxydable, un sol en marbre, îlot, un sol gris et un plan de travail blanc.
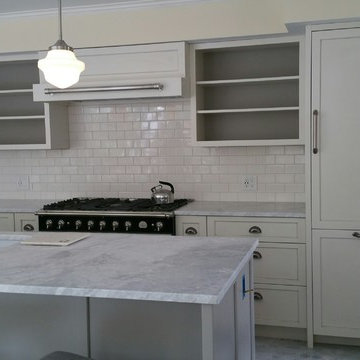
Inspiration pour une cuisine américaine linéaire et encastrable traditionnelle de taille moyenne avec un évier encastré, un placard à porte shaker, des portes de placard blanches, plan de travail en marbre, une crédence blanche, une crédence en carrelage métro, un sol en marbre, îlot et un sol gris.

Featured in House and Home magazine, this Italian Farmhouse inspired kitchen strikes an authentic chord. Ample counter space was included so the family could make homemade pizza and pasta and a small pantry prep area was included in the design to house a salami slicer. This space is subtle, earthy and inviting, making it a perfect spot for large family gatherings.

This kitchen shows a classic design in a mix of greys with a high gloss finish, Stainless steel handle-less base units, which has then been mixed with White quartz worktops. These colours really compliment the feature Granite flooring in the room. The kitchen has stainless steel handle-less base units, which has then been mixed with White quartz worktops.
The customer also specified a custom Granite breakfast bar, which is moveable. The breakfast bar goal post style sits over the island and has the option to pull out to create a breakfast bar over hang for bar stools.
This bespoke feature was created by the stone fabricators Stone Connection based in Wheldrake in York.
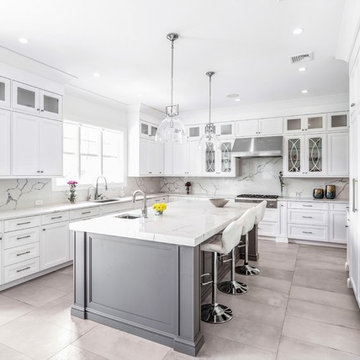
Aménagement d'une grande cuisine classique en U fermée avec un évier encastré, un placard avec porte à panneau encastré, des portes de placard blanches, plan de travail en marbre, une crédence blanche, une crédence en marbre, un électroménager en acier inoxydable, un sol en marbre, îlot, un sol gris et un plan de travail blanc.

Idée de décoration pour une arrière-cuisine tradition en U de taille moyenne avec un placard à porte shaker, des portes de placard marrons, un plan de travail en stratifié, un sol en marbre et un sol gris.
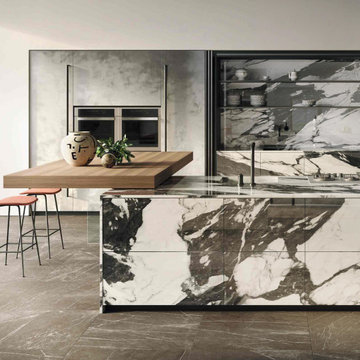
This modern kitchen has a black and white porcelain tile slab countertop and cabinet fronts from the Magnifica collection.
Exemple d'une grande cuisine moderne avec un placard à porte plane, un sol en marbre, îlot et un sol gris.
Exemple d'une grande cuisine moderne avec un placard à porte plane, un sol en marbre, îlot et un sol gris.
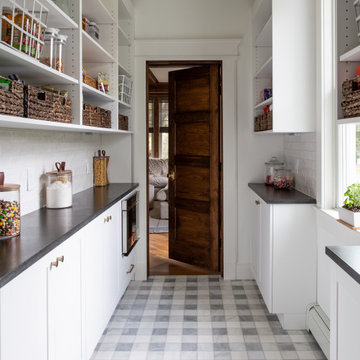
Walk in pantry off kitchen for small countertop appliances, food storage, and microwave drawer
Idées déco pour une grande arrière-cuisine parallèle classique avec un placard à porte shaker, des portes de placard blanches, un plan de travail en granite, une crédence blanche, une crédence en céramique, un électroménager en acier inoxydable, un sol en marbre, îlot, un sol gris et plan de travail noir.
Idées déco pour une grande arrière-cuisine parallèle classique avec un placard à porte shaker, des portes de placard blanches, un plan de travail en granite, une crédence blanche, une crédence en céramique, un électroménager en acier inoxydable, un sol en marbre, îlot, un sol gris et plan de travail noir.

Kitchen with smoked Oak Cabinetry and backlit Stone Elements, vertical Channel Profiles
Inspiration pour une grande cuisine ouverte design en U avec un évier encastré, un placard à porte plane, des portes de placard marrons, un plan de travail en quartz modifié, une crédence blanche, une crédence en quartz modifié, un électroménager en acier inoxydable, un sol en marbre, une péninsule, un sol gris, un plan de travail blanc et un plafond à caissons.
Inspiration pour une grande cuisine ouverte design en U avec un évier encastré, un placard à porte plane, des portes de placard marrons, un plan de travail en quartz modifié, une crédence blanche, une crédence en quartz modifié, un électroménager en acier inoxydable, un sol en marbre, une péninsule, un sol gris, un plan de travail blanc et un plafond à caissons.
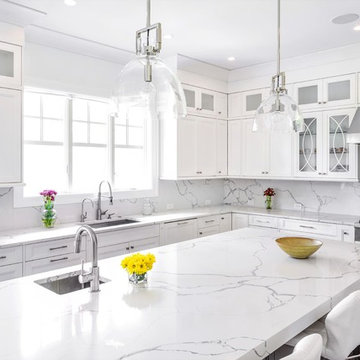
Aménagement d'une grande cuisine classique en U fermée avec un évier encastré, un placard avec porte à panneau encastré, des portes de placard blanches, plan de travail en marbre, une crédence blanche, une crédence en marbre, un électroménager en acier inoxydable, un sol en marbre, îlot, un sol gris et un plan de travail blanc.

This project was a long labor of love. The clients adored this eclectic farm home from the moment they first opened the front door. They knew immediately as well that they would be making many careful changes to honor the integrity of its old architecture. The original part of the home is a log cabin built in the 1700’s. Several additions had been added over time. The dark, inefficient kitchen that was in place would not serve their lifestyle of entertaining and love of cooking well at all. Their wish list included large pro style appliances, lots of visible storage for collections of plates, silverware, and cookware, and a magazine-worthy end result in terms of aesthetics. After over two years into the design process with a wonderful plan in hand, construction began. Contractors experienced in historic preservation were an important part of the project. Local artisans were chosen for their expertise in metal work for one-of-a-kind pieces designed for this kitchen – pot rack, base for the antique butcher block, freestanding shelves, and wall shelves. Floor tile was hand chipped for an aged effect. Old barn wood planks and beams were used to create the ceiling. Local furniture makers were selected for their abilities to hand plane and hand finish custom antique reproduction pieces that became the island and armoire pantry. An additional cabinetry company manufactured the transitional style perimeter cabinetry. Three different edge details grace the thick marble tops which had to be scribed carefully to the stone wall. Cable lighting and lamps made from old concrete pillars were incorporated. The restored stone wall serves as a magnificent backdrop for the eye- catching hood and 60” range. Extra dishwasher and refrigerator drawers, an extra-large fireclay apron sink along with many accessories enhance the functionality of this two cook kitchen. The fabulous style and fun-loving personalities of the clients shine through in this wonderful kitchen. If you don’t believe us, “swing” through sometime and see for yourself! Matt Villano Photography
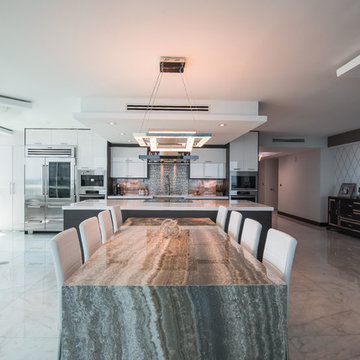
Réalisation d'une cuisine ouverte linéaire design de taille moyenne avec un évier de ferme, un placard à porte plane, des portes de placard blanches, un plan de travail en onyx, une crédence métallisée, îlot, un électroménager en acier inoxydable, un sol en marbre et un sol gris.
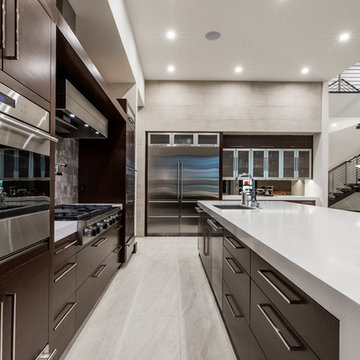
Inspiration pour une très grande cuisine ouverte design en bois foncé et L avec un évier encastré, un placard à porte plane, un électroménager en acier inoxydable, îlot, un plan de travail en quartz, une crédence grise, une crédence en carrelage de pierre, un sol en marbre et un sol gris.
Idées déco de cuisines avec un sol en marbre et un sol gris
1