Idées déco de cuisines avec un sol en marbre et un sol noir
Trier par :
Budget
Trier par:Populaires du jour
1 - 20 sur 260 photos
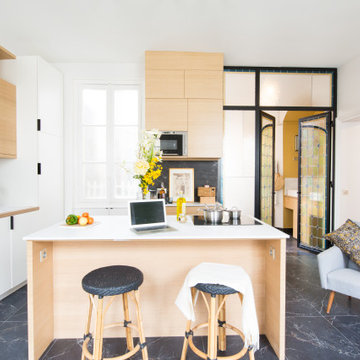
Cette image montre une grande cuisine encastrable design en L et bois clair avec une crédence noire, une crédence en marbre, un sol en marbre, îlot, un sol noir, un plan de travail blanc, un évier posé et un placard à porte plane.

Дизайнер - Татьяна Никитина. Стилист - Мария Мироненко. Фотограф - Евгений Кулибаба.
Cette image montre une grande cuisine traditionnelle en L avec un sol en marbre, un sol noir, un placard avec porte à panneau encastré, des portes de placard beiges, une crédence marron, une crédence en bois et un plan de travail blanc.
Cette image montre une grande cuisine traditionnelle en L avec un sol en marbre, un sol noir, un placard avec porte à panneau encastré, des portes de placard beiges, une crédence marron, une crédence en bois et un plan de travail blanc.
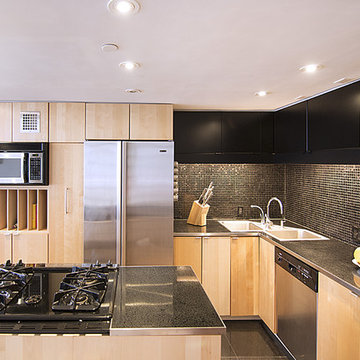
Inspiration pour une grande cuisine traditionnelle en bois clair avec un évier posé, un placard à porte plane, une crédence noire, une crédence en mosaïque, un électroménager en acier inoxydable, un sol en marbre, îlot et un sol noir.
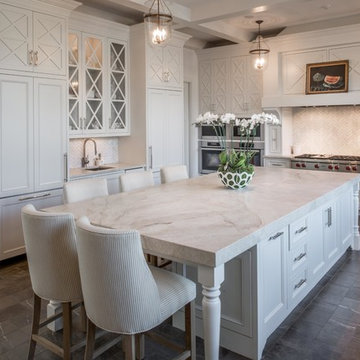
Exemple d'une grande cuisine ouverte chic en L avec un placard avec porte à panneau encastré, des portes de placard blanches, une crédence blanche, une crédence en marbre, un électroménager en acier inoxydable, un sol en marbre, îlot, un sol noir et un plan de travail gris.
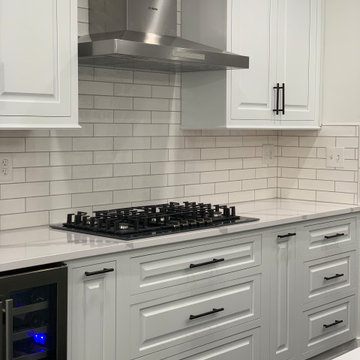
Idées déco pour une cuisine américaine classique avec un évier encastré, un plan de travail en quartz modifié, une crédence en céramique, un électroménager en acier inoxydable, un sol en marbre, îlot, un sol noir et un plan de travail blanc.
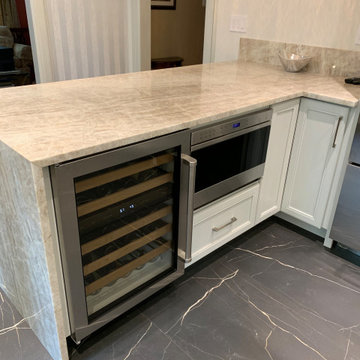
This classic Soft Gray Kitchen is perfectly designed in this traditional Riverdale home. Palladia Glass Mullions are the centerpiece of the room with the delicate, yet bold look of the quartzite counters and full height backsplashes.
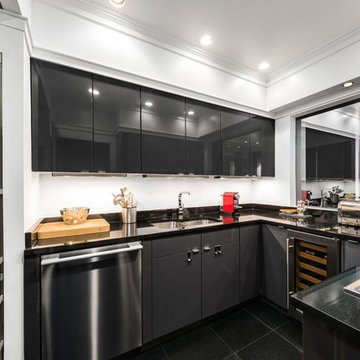
Two way mirror to the living room
Aménagement d'une cuisine contemporaine en U fermée avec un évier encastré, un placard à porte plane, des portes de placard grises, un plan de travail en granite, une crédence métallisée, une crédence en dalle de pierre, un électroménager en acier inoxydable, un sol en marbre et un sol noir.
Aménagement d'une cuisine contemporaine en U fermée avec un évier encastré, un placard à porte plane, des portes de placard grises, un plan de travail en granite, une crédence métallisée, une crédence en dalle de pierre, un électroménager en acier inoxydable, un sol en marbre et un sol noir.
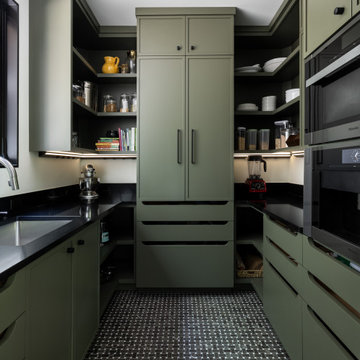
Our clients relocated to Ann Arbor and struggled to find an open layout home that was fully functional for their family. We worked to create a modern inspired home with convenient features and beautiful finishes.
This 4,500 square foot home includes 6 bedrooms, and 5.5 baths. In addition to that, there is a 2,000 square feet beautifully finished basement. It has a semi-open layout with clean lines to adjacent spaces, and provides optimum entertaining for both adults and kids.
The interior and exterior of the home has a combination of modern and transitional styles with contrasting finishes mixed with warm wood tones and geometric patterns.

Contemporary white high gloss Crystal cabinets with Cambria white cliff counter tops is striking. Adding black painted walls and large scale black tile floors make it even more dramatic. But with the addition of orange light fixtures and colorful artwork, the kitchen is over the top with energy. With no upper cabinets only floating shelves for display the base cabinets are well planned for each functional work zone.
a. The “Cooking Zone” hosts the 60” range top (with hood) and is the heart of the kitchen. The ovens, coffee system and speed oven are located outside of this zone and use the island/snack bar as their landing space.
b. The “Prep Zone” includes the refrigerator, freezer, sink, and dishwasher
c. The “Entertainment Zones” has a separate sink and dishwasher, the wine cooler and beverage center.
A desk off to the side of the kitchen with a large roll up tambour to keep any mess hidden. Also their robot vacuums have a charging station under the files drawers in the toe kick.
NKBA 3rd Place Large Kitchen

Idées déco pour une grande cuisine ouverte encastrable classique en L et bois clair avec un évier encastré, un placard à porte plane, plan de travail en marbre, une crédence blanche, une crédence en mosaïque, un sol en marbre, îlot, un sol noir, un plan de travail blanc et poutres apparentes.
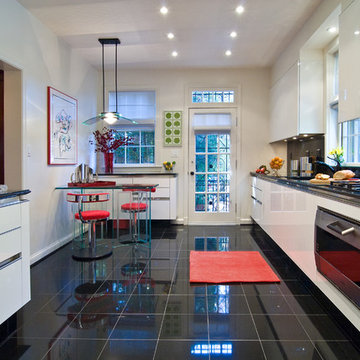
KITCHEN LOOKING TOWARD BREAKFAST EAT-IN AREA
Idée de décoration pour une cuisine américaine parallèle minimaliste de taille moyenne avec un placard à porte plane, des portes de placard blanches, un évier encastré, une crédence noire, une crédence en dalle de pierre, un électroménager en acier inoxydable, un sol en marbre, un sol noir, îlot, un plan de travail en granite et plan de travail noir.
Idée de décoration pour une cuisine américaine parallèle minimaliste de taille moyenne avec un placard à porte plane, des portes de placard blanches, un évier encastré, une crédence noire, une crédence en dalle de pierre, un électroménager en acier inoxydable, un sol en marbre, un sol noir, îlot, un plan de travail en granite et plan de travail noir.
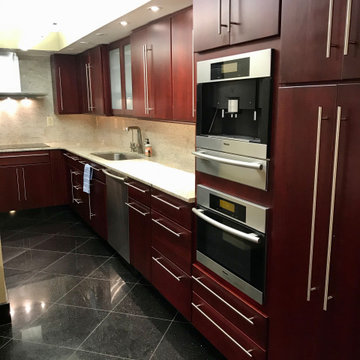
Small space for kitchen so request to move laundry to other side of bathroom and open it up with high end appliances and galley style convenience
Cette image montre une petite cuisine américaine parallèle méditerranéenne en bois foncé avec un placard à porte plane, un plan de travail en granite, une crédence multicolore, une crédence en granite, un électroménager en acier inoxydable, un sol en marbre, îlot, un sol noir et un plan de travail multicolore.
Cette image montre une petite cuisine américaine parallèle méditerranéenne en bois foncé avec un placard à porte plane, un plan de travail en granite, une crédence multicolore, une crédence en granite, un électroménager en acier inoxydable, un sol en marbre, îlot, un sol noir et un plan de travail multicolore.

Photo of Efficient Kitchen
Photographer: © Francis Dzikowski
Inspiration pour une petite cuisine parallèle design fermée avec un évier encastré, un placard à porte plane, des portes de placard blanches, plan de travail en marbre, une crédence noire, une crédence en marbre, un électroménager noir, un sol en marbre, un sol noir, plan de travail noir et aucun îlot.
Inspiration pour une petite cuisine parallèle design fermée avec un évier encastré, un placard à porte plane, des portes de placard blanches, plan de travail en marbre, une crédence noire, une crédence en marbre, un électroménager noir, un sol en marbre, un sol noir, plan de travail noir et aucun îlot.
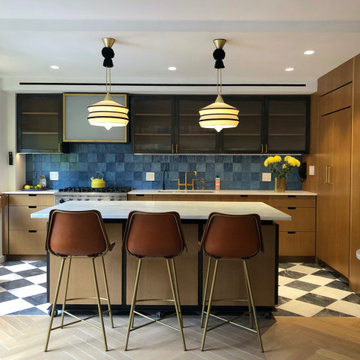
Full apartment renovation in New York City. Collaboration with James Sanders + Associates and Chiara de Rege Interiors.
Exemple d'une cuisine américaine encastrable éclectique en bois brun de taille moyenne avec un placard à porte plane, plan de travail en marbre, une crédence bleue, une crédence en céramique, un sol en marbre, îlot, un sol noir et un plan de travail blanc.
Exemple d'une cuisine américaine encastrable éclectique en bois brun de taille moyenne avec un placard à porte plane, plan de travail en marbre, une crédence bleue, une crédence en céramique, un sol en marbre, îlot, un sol noir et un plan de travail blanc.
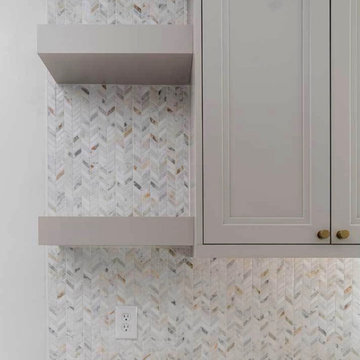
Luxuriously designed Uptown kitchen
Build: Story Renovations
Design: Kaleidoscope Design
Cabinetry: Woodland Cabinetry
Idée de décoration pour une petite cuisine ouverte minimaliste en U avec un évier posé, un placard à porte affleurante, des portes de placard grises, un plan de travail en granite, une crédence grise, une crédence en céramique, un électroménager en acier inoxydable, un sol en marbre, aucun îlot, un sol noir, un plan de travail gris et un plafond voûté.
Idée de décoration pour une petite cuisine ouverte minimaliste en U avec un évier posé, un placard à porte affleurante, des portes de placard grises, un plan de travail en granite, une crédence grise, une crédence en céramique, un électroménager en acier inoxydable, un sol en marbre, aucun îlot, un sol noir, un plan de travail gris et un plafond voûté.

Exemple d'une cuisine ouverte tendance avec un placard à porte plane, des portes de placard blanches, une crédence grise, un électroménager en acier inoxydable, îlot, un sol noir, un plan de travail blanc et un sol en marbre.
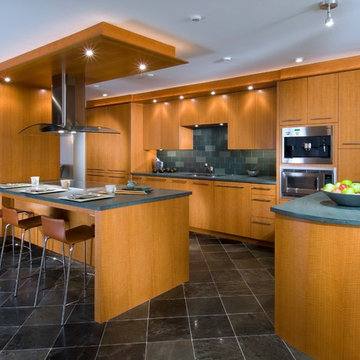
Craig Thompson Photography
Idées déco pour une grande cuisine américaine contemporaine en L et bois clair avec un évier encastré, un placard à porte plane, une crédence bleue, un électroménager en acier inoxydable, un sol en marbre, îlot, une crédence en carrelage métro et un sol noir.
Idées déco pour une grande cuisine américaine contemporaine en L et bois clair avec un évier encastré, un placard à porte plane, une crédence bleue, un électroménager en acier inoxydable, un sol en marbre, îlot, une crédence en carrelage métro et un sol noir.
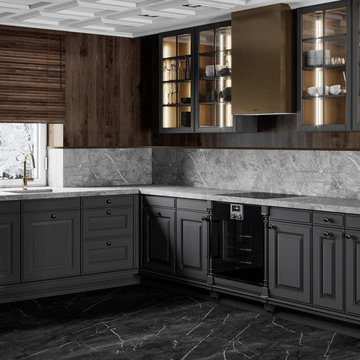
Exemple d'une cuisine chic en L avec un évier 1 bac, une crédence grise, un sol en marbre et un sol noir.
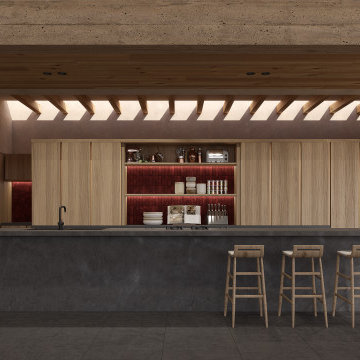
Cocina | Casa Risco - Las Peñitas
Inspiration pour une grande cuisine américaine linéaire chalet en bois clair avec un évier encastré, un placard à porte plane, plan de travail en marbre, une crédence rouge, une crédence en céramique, un électroménager en acier inoxydable, un sol en marbre, îlot, un sol noir, plan de travail noir et poutres apparentes.
Inspiration pour une grande cuisine américaine linéaire chalet en bois clair avec un évier encastré, un placard à porte plane, plan de travail en marbre, une crédence rouge, une crédence en céramique, un électroménager en acier inoxydable, un sol en marbre, îlot, un sol noir, plan de travail noir et poutres apparentes.
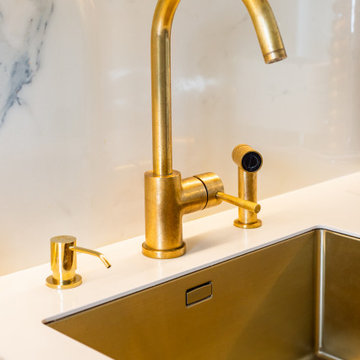
Réalisation d'une cuisine linéaire et encastrable minimaliste fermée et de taille moyenne avec un évier encastré, des portes de placard blanches, plan de travail en marbre, une crédence blanche, une crédence en marbre, un sol en marbre, aucun îlot, un sol noir et un plan de travail blanc.
Idées déco de cuisines avec un sol en marbre et un sol noir
1