Idées déco de cuisines avec une crédence en dalle de pierre et un sol en marbre
Trier par :
Budget
Trier par:Populaires du jour
1 - 20 sur 1 408 photos
1 sur 3
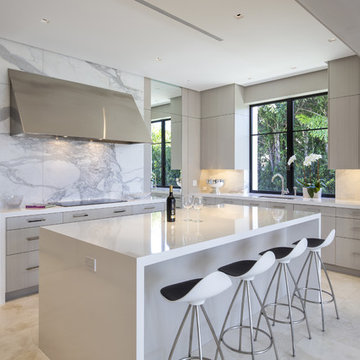
Ron Rosenzweig
Cette photo montre une cuisine ouverte tendance en bois clair de taille moyenne avec un évier encastré, un placard à porte plane, un plan de travail en stratifié, une crédence blanche, une crédence en dalle de pierre, un sol en marbre, îlot et un électroménager en acier inoxydable.
Cette photo montre une cuisine ouverte tendance en bois clair de taille moyenne avec un évier encastré, un placard à porte plane, un plan de travail en stratifié, une crédence blanche, une crédence en dalle de pierre, un sol en marbre, îlot et un électroménager en acier inoxydable.

Foster Customs Kitchens;
Photos by Robyn Wishna
Cette photo montre une cuisine encastrable chic de taille moyenne avec un placard avec porte à panneau encastré, des portes de placard blanches, un évier de ferme, une crédence blanche, une crédence en dalle de pierre et un sol en marbre.
Cette photo montre une cuisine encastrable chic de taille moyenne avec un placard avec porte à panneau encastré, des portes de placard blanches, un évier de ferme, une crédence blanche, une crédence en dalle de pierre et un sol en marbre.

Experience the epitome of luxury with this stunning home design. Featuring floor to ceiling windows, the space is flooded with natural light, creating a warm and inviting atmosphere.
Cook in style with the modern wooden kitchen, complete with a high-end gold-colored island. Perfect for entertaining guests, this space is sure to impress.
The stunning staircase is a true masterpiece, blending seamlessly with the rest of the home's design elements. With a combination of warm gold and wooden elements, it's both functional and beautiful.
Cozy up in front of the modern fireplace, surrounded by the beauty of this home's design. The use of glass throughout the space creates a seamless transition from room to room.
The stunning floor plan of this home is the result of thoughtful planning and expert design. The natural stone flooring adds an extra touch of luxury, while the abundance of glass creates an open and airy feel. Whether you're entertaining guests or simply relaxing at home, this is the ultimate space for luxury living.

Aménagement d'une grande cuisine contemporaine en L et bois foncé avec un évier encastré, un placard à porte plane, un plan de travail en quartz modifié, une crédence blanche, une crédence en dalle de pierre, un électroménager en acier inoxydable, un sol en marbre, îlot, un plan de travail blanc et un sol blanc.
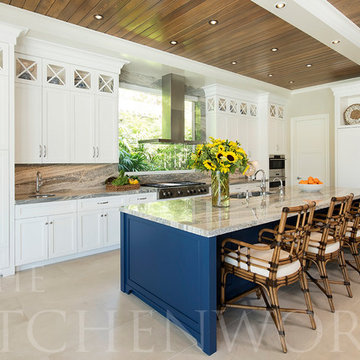
Our most recently completed transitional kitchen draws its charm from its location on the new river. Perfectly suited for coastal living.
Matthew Horton
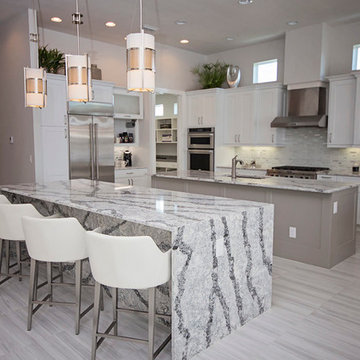
This modern dining area and kitchen's open floor plan allow for this beautiful home to feel open and spacious!
Cette image montre une grande cuisine américaine parallèle minimaliste avec un évier encastré, un placard avec porte à panneau encastré, des portes de placard grises, plan de travail en marbre, une crédence grise, une crédence en dalle de pierre, un électroménager en acier inoxydable, un sol en marbre et 2 îlots.
Cette image montre une grande cuisine américaine parallèle minimaliste avec un évier encastré, un placard avec porte à panneau encastré, des portes de placard grises, plan de travail en marbre, une crédence grise, une crédence en dalle de pierre, un électroménager en acier inoxydable, un sol en marbre et 2 îlots.

Eric Elberson
Aménagement d'une très grande cuisine moderne en U fermée avec un évier de ferme, des portes de placard marrons, un plan de travail en quartz, une crédence blanche, une crédence en dalle de pierre, un électroménager en acier inoxydable, un sol en marbre, 2 îlots, un placard à porte shaker et un sol blanc.
Aménagement d'une très grande cuisine moderne en U fermée avec un évier de ferme, des portes de placard marrons, un plan de travail en quartz, une crédence blanche, une crédence en dalle de pierre, un électroménager en acier inoxydable, un sol en marbre, 2 îlots, un placard à porte shaker et un sol blanc.
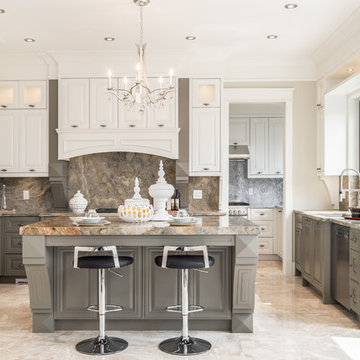
Cette image montre une cuisine traditionnelle en U de taille moyenne avec un placard avec porte à panneau surélevé, des portes de placard blanches, plan de travail en marbre, une crédence en dalle de pierre, un électroménager en acier inoxydable, un sol en marbre, îlot et un sol beige.
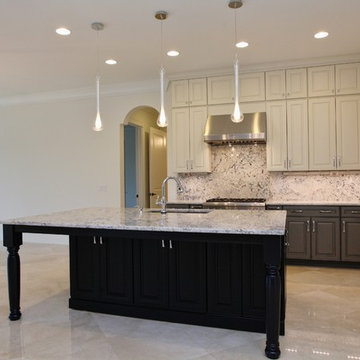
This modern mansion has a grand entrance indeed. To the right is a glorious 3 story stairway with custom iron and glass stair rail. The dining room has dramatic black and gold metallic accents. To the left is a home office, entrance to main level master suite and living area with SW0077 Classic French Gray fireplace wall highlighted with golden glitter hand applied by an artist. Light golden crema marfil stone tile floors, columns and fireplace surround add warmth. The chandelier is surrounded by intricate ceiling details. Just around the corner from the elevator we find the kitchen with large island, eating area and sun room. The SW 7012 Creamy walls and SW 7008 Alabaster trim and ceilings calm the beautiful home.

Modern hi-gloss veneered cabinetry ground the dramatic veining in the quartzite stone waterfall edged countertops. Sculptural tile accents the bar front for interest and durability.
Dan Piassick
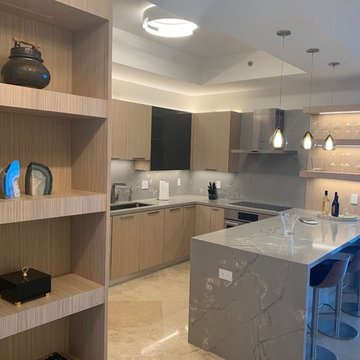
Veneer Rift white Oak , Steel and Gray counter top , way to make a statement
Exemple d'une cuisine américaine tendance en U et bois clair de taille moyenne avec un évier encastré, un placard à porte plane, un plan de travail en quartz, une crédence grise, une crédence en dalle de pierre, un électroménager en acier inoxydable, un sol en marbre, une péninsule, un sol beige et un plan de travail gris.
Exemple d'une cuisine américaine tendance en U et bois clair de taille moyenne avec un évier encastré, un placard à porte plane, un plan de travail en quartz, une crédence grise, une crédence en dalle de pierre, un électroménager en acier inoxydable, un sol en marbre, une péninsule, un sol beige et un plan de travail gris.

Fully integrated Signature Estate featuring Creston controls and Crestron panelized lighting, and Crestron motorized shades and draperies, whole-house audio and video, HVAC, voice and video communication atboth both the front door and gate. Modern, warm, and clean-line design, with total custom details and finishes. The front includes a serene and impressive atrium foyer with two-story floor to ceiling glass walls and multi-level fire/water fountains on either side of the grand bronze aluminum pivot entry door. Elegant extra-large 47'' imported white porcelain tile runs seamlessly to the rear exterior pool deck, and a dark stained oak wood is found on the stairway treads and second floor. The great room has an incredible Neolith onyx wall and see-through linear gas fireplace and is appointed perfectly for views of the zero edge pool and waterway. The center spine stainless steel staircase has a smoked glass railing and wood handrail.
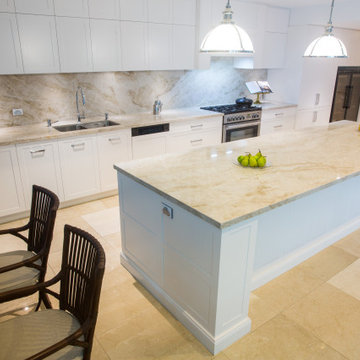
This impressive kitchen is both luxurious and sophisticated with its impressive Quartzite Taj Mahal benchtop and splashback and gorgeous pendants over the island bench setting the tone. Its special features include large island bench and prepping area, a day pantry, butlers pantry, a wine fridge, a beverage fridge, luxury appliances and generous storage via the large drawers and wall cabinetry.
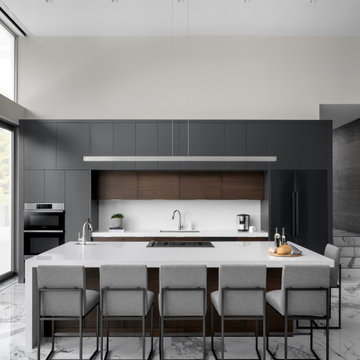
This home is breathtaking! The owners have poured themselves into the fully custom design of their property, ensuring it is truly their dream space - a modern retreat founded on the melding of cool and warm tones, the alluring charm of natural materials, and the refreshing calm of streamlined design. In the kitchen, note the endless flow through the marble floors, floor-to-ceiling windows, waterfall countertop, and smooth slab cabinet doors. The minimalist style in this kitchen is contrasted by the grandeur of its sheer size, and this ultra-modern home, though cool and neutral, holds the potential for many warm evenings with lots of company.

This was a complete remodel of an old kitchen with 4 walls in a Fort Lauderdale condo by Meredith Marlow Interiors. We removed walls and soffits to raise the ceilings and open up the space to the living room.
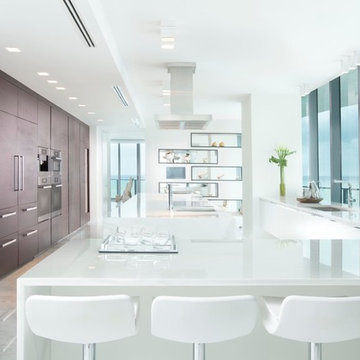
Miami Interior Designers - Residential Interior Design Project in Miami, FL. Regalia is an ultra-luxurious, one unit per floor residential tower. The 7600 square foot floor plate/balcony seen here was designed by Britto Charette.
Photo: Alexia Fodere
Designers: Britto Charette, www.brittocharette.com
Modern interior decorators, Modern interior decorator, Contemporary Interior Designers, Contemporary Interior Designer, Interior design decorators, Interior design decorator, Interior Decoration and Design, Black Interior Designers, Black Interior Designer
Interior designer, Interior designers, Interior design decorators, Interior design decorator, Home interior designers, Home interior designer, Interior design companies, interior decorators, Interior decorator, Decorators, Decorator, Miami Decorators, Miami Decorator, Decorators, Miami Decorator, Miami Interior Design Firm, Interior Design Firms, Interior Designer Firm, Interior Designer Firms, Interior design, Interior designs, home decorators, Ocean front, Luxury home in Miami Beach, Living Room, master bedroom, master bathroom, powder room, Miami, Miami Interior Designers, Miami Interior Designer, Interior Designers Miami, Interior Designer Miami, Modern Interior Designers, Modern Interior Designer, Interior decorating Miami
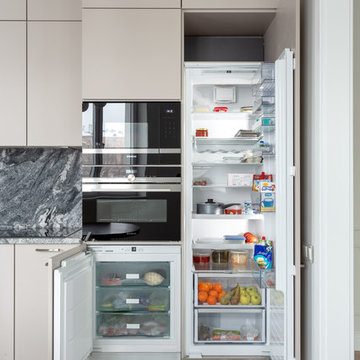
Réalisation d'une cuisine américaine linéaire minimaliste de taille moyenne avec un évier encastré, un placard à porte plane, des portes de placard beiges, un plan de travail en quartz modifié, une crédence grise, une crédence en dalle de pierre, un électroménager noir, un sol en marbre, aucun îlot, un sol gris et un plan de travail gris.
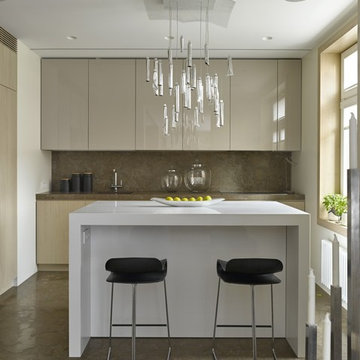
кухня фабрики Modulnova, светильник на д островом в виде тюбиков от краски дизайнера Ingo mauer косвенно сочетается с увлечением хозяйки дома живописью
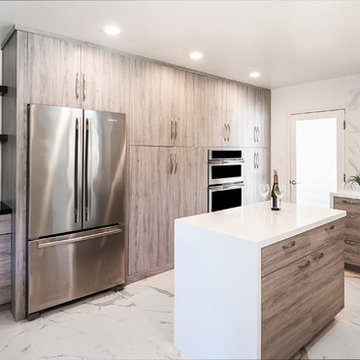
Cette photo montre une grande cuisine parallèle tendance en bois brun fermée avec un évier encastré, un placard à porte plane, un plan de travail en surface solide, une crédence multicolore, une crédence en dalle de pierre, un électroménager en acier inoxydable, un sol en marbre, îlot, un sol gris et un plan de travail blanc.
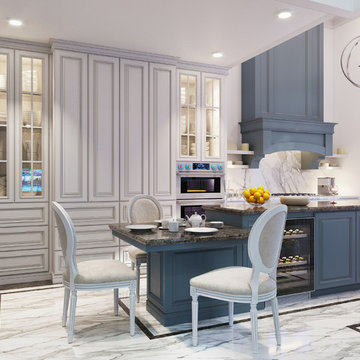
Kitchen with island with accent blue finish.
Cette image montre une grande cuisine américaine parallèle traditionnelle en bois clair avec un évier posé, un placard avec porte à panneau surélevé, un plan de travail en quartz, une crédence blanche, une crédence en dalle de pierre, un électroménager en acier inoxydable, un sol en marbre, îlot et un sol blanc.
Cette image montre une grande cuisine américaine parallèle traditionnelle en bois clair avec un évier posé, un placard avec porte à panneau surélevé, un plan de travail en quartz, une crédence blanche, une crédence en dalle de pierre, un électroménager en acier inoxydable, un sol en marbre, îlot et un sol blanc.
Idées déco de cuisines avec une crédence en dalle de pierre et un sol en marbre
1