Idées déco de cuisines avec un sol en marbre
Trier par :
Budget
Trier par:Populaires du jour
21 - 40 sur 12 867 photos

Линейная кухня в современном стиле с матовыми фасадами. Столешница и фартук из натурального гранита.
Из особенностей технического решения: 1) левая колонна скрывает вентиляционный короб, поэтому шкаф небольшой глубины 2) в правую колонну встроен холодильник без морозильной камеры большой вместимости и отдельно морозильная камера.
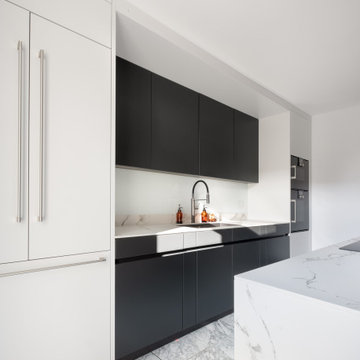
Exemple d'une cuisine américaine moderne de taille moyenne avec un placard à porte plane, des portes de placard grises, un plan de travail en surface solide, un électroménager noir, un sol en marbre, îlot et un plan de travail blanc.
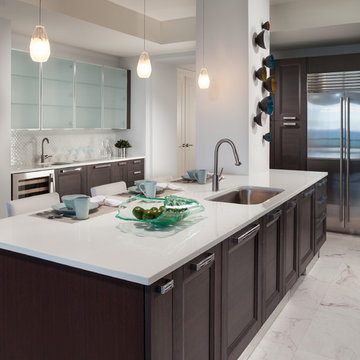
Sargent Photography
J/Howard Design Inc
Aménagement d'une cuisine ouverte contemporaine en L de taille moyenne avec un évier 1 bac, un placard avec porte à panneau encastré, des portes de placard marrons, un plan de travail en verre, une crédence blanche, une crédence en mosaïque, un électroménager en acier inoxydable, un sol en marbre, îlot, un sol blanc et un plan de travail blanc.
Aménagement d'une cuisine ouverte contemporaine en L de taille moyenne avec un évier 1 bac, un placard avec porte à panneau encastré, des portes de placard marrons, un plan de travail en verre, une crédence blanche, une crédence en mosaïque, un électroménager en acier inoxydable, un sol en marbre, îlot, un sol blanc et un plan de travail blanc.
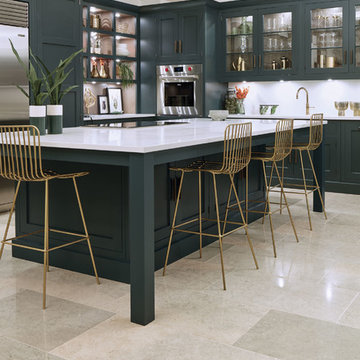
This striking shaker style kitchen in a sophisticated shade of dark green makes a real style statement. The touchstones of traditional Shaker design; functionality, purpose and honesty are re-interpreted for the 21st century in stunning, handcrafted cabinetry, a showpiece island with seating and high-end appliances.

Stunning grey on grey kitchen renovation.
Cette image montre une petite cuisine ouverte minimaliste en L avec un évier encastré, un placard à porte shaker, des portes de placard grises, plan de travail en marbre, un électroménager en acier inoxydable, un sol en marbre, une péninsule, un sol blanc et un plan de travail blanc.
Cette image montre une petite cuisine ouverte minimaliste en L avec un évier encastré, un placard à porte shaker, des portes de placard grises, plan de travail en marbre, un électroménager en acier inoxydable, un sol en marbre, une péninsule, un sol blanc et un plan de travail blanc.

Cette photo montre une petite cuisine tendance en L avec un placard à porte plane, des portes de placard marrons, plan de travail en marbre, un sol en marbre, 2 îlots et un sol blanc.
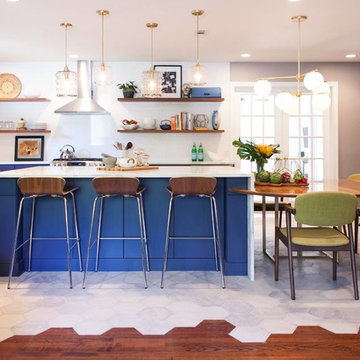
Exemple d'une grande cuisine américaine tendance en L avec un évier de ferme, un placard à porte plane, des portes de placard bleues, îlot, un plan de travail en quartz, une crédence blanche, un électroménager en acier inoxydable, un sol en marbre et un sol blanc.

This French Country kitchen backsplash features a custom tile design and gold accents, plus black cabinetry.
Aménagement d'une très grande cuisine ouverte encastrable méditerranéenne en L avec un évier encastré, un placard avec porte à panneau encastré, des portes de placard noires, un plan de travail en bois, une crédence blanche, une crédence en marbre, un sol en marbre, îlot, un sol blanc et un plan de travail multicolore.
Aménagement d'une très grande cuisine ouverte encastrable méditerranéenne en L avec un évier encastré, un placard avec porte à panneau encastré, des portes de placard noires, un plan de travail en bois, une crédence blanche, une crédence en marbre, un sol en marbre, îlot, un sol blanc et un plan de travail multicolore.
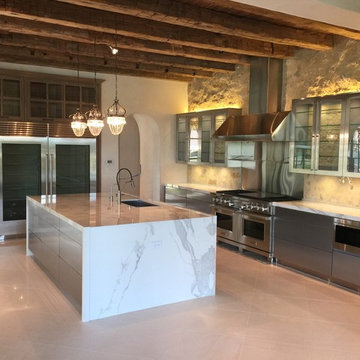
A clean modern kitchen designed for an eclectic home with Mediterranean flair. This home was built by Byer Builders within the Houston Oaks Country Club gated community in Hockley, TX. The cabinets feature new mechanical drawer slides that are a touch-to-open drawer with a soft-close feature by Blum.
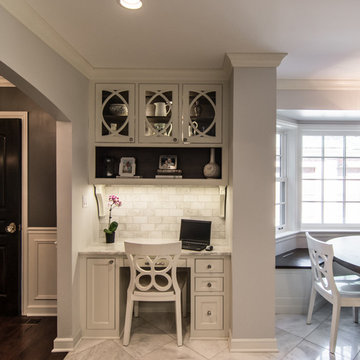
The built-in computer desk features a place for the CPU, files and office accessories. The curved mullions on the upper doors add a sophisticated look and a portal to the walnut interior that is lit with LED tape lighting on the back side of the face frame.
Marble subway tile brightens the working area that is also lit with LED lighting.
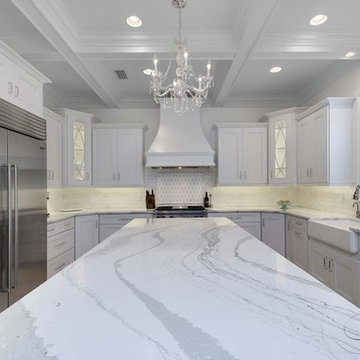
Rickie Agapito
Cette image montre une grande cuisine ouverte design en U avec un évier de ferme, un placard avec porte à panneau encastré, des portes de placard blanches, un plan de travail en quartz modifié, une crédence blanche, une crédence en carrelage de pierre, un électroménager en acier inoxydable, un sol en marbre et îlot.
Cette image montre une grande cuisine ouverte design en U avec un évier de ferme, un placard avec porte à panneau encastré, des portes de placard blanches, un plan de travail en quartz modifié, une crédence blanche, une crédence en carrelage de pierre, un électroménager en acier inoxydable, un sol en marbre et îlot.
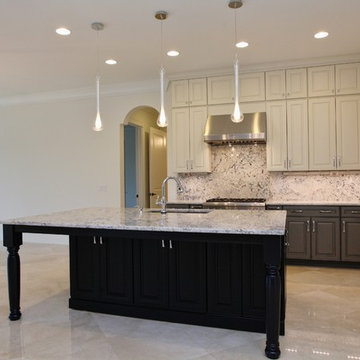
This modern mansion has a grand entrance indeed. To the right is a glorious 3 story stairway with custom iron and glass stair rail. The dining room has dramatic black and gold metallic accents. To the left is a home office, entrance to main level master suite and living area with SW0077 Classic French Gray fireplace wall highlighted with golden glitter hand applied by an artist. Light golden crema marfil stone tile floors, columns and fireplace surround add warmth. The chandelier is surrounded by intricate ceiling details. Just around the corner from the elevator we find the kitchen with large island, eating area and sun room. The SW 7012 Creamy walls and SW 7008 Alabaster trim and ceilings calm the beautiful home.
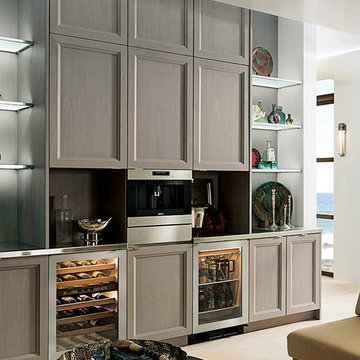
With fine attention paid to detail and old-world styling, this diverse cabinetry represents the finest in American made furnishings in any setting.
Cette image montre une grande cuisine américaine design avec des portes de placard grises, un plan de travail en inox, un électroménager en acier inoxydable, aucun îlot, un placard avec porte à panneau encastré et un sol en marbre.
Cette image montre une grande cuisine américaine design avec des portes de placard grises, un plan de travail en inox, un électroménager en acier inoxydable, aucun îlot, un placard avec porte à panneau encastré et un sol en marbre.
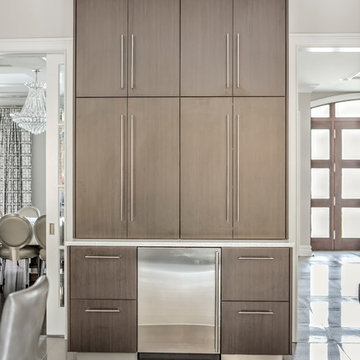
Absolutely stunning warm wood contemporary kitchen featuring full mirrored tile back splash focal point.
Expansive layout with loads of pantry storage and counter top work space. Separate hidden breakfast bar and dinette server.
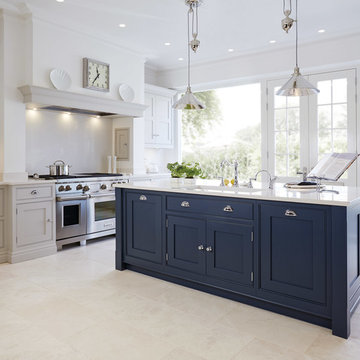
The island is truly the heart of any enviable kitchen and we’ll help you position it perfectly. In this blue painted kitchen, floor-to-ceiling windows invite both the garden inside and admiring glances from your guests. While stunning contemporary doors and beautiful finishing touches make everyone pull a seat up and take notice.

Modern hi-gloss veneered cabinetry ground the dramatic veining in the quartzite stone waterfall edged countertops. Sculptural tile accents the bar front for interest and durability.
Dan Piassick
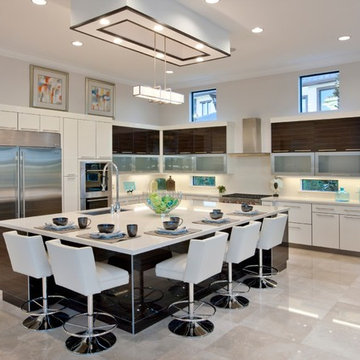
The elegant chandeliers and grand dining room and great room make this contemporary home in Boca Raton, FL a lovely sophisticated space. With luxurious bathroom amenities and a spacious master bedroom, this home is your personal getaway.

Aménagement d'une grande cuisine américaine contemporaine en bois clair et U avec un évier encastré, un placard à porte plane, une crédence noire, îlot, un plan de travail en surface solide, une crédence en carrelage de pierre, un électroménager noir, un sol en marbre, un sol gris et un plafond en bois.
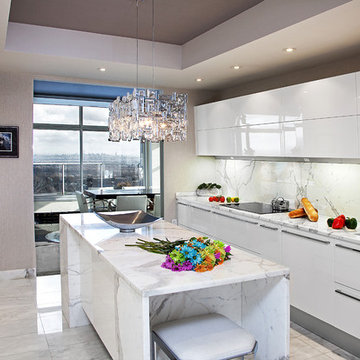
Pedini high gloss white kitchen, with statuario white marble tops, waterfalls and a full backsplash.
Ken Lauben
Exemple d'une cuisine parallèle tendance de taille moyenne avec un évier encastré, un placard à porte plane, des portes de placard blanches, plan de travail en marbre, une crédence blanche, une crédence en dalle de pierre et un sol en marbre.
Exemple d'une cuisine parallèle tendance de taille moyenne avec un évier encastré, un placard à porte plane, des portes de placard blanches, plan de travail en marbre, une crédence blanche, une crédence en dalle de pierre et un sol en marbre.
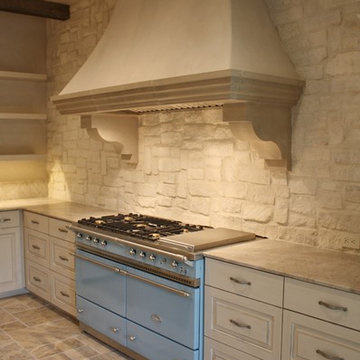
Brickmoon Design Residential Architecture,
Gabriel Home Builders, Interior Design by Kennedi Design Group
Cette image montre une grande cuisine américaine encastrable chalet en U avec un placard avec porte à panneau surélevé, des portes de placard blanches, un plan de travail en bois, une crédence beige, une crédence en dalle de pierre, un sol en marbre et îlot.
Cette image montre une grande cuisine américaine encastrable chalet en U avec un placard avec porte à panneau surélevé, des portes de placard blanches, un plan de travail en bois, une crédence beige, une crédence en dalle de pierre, un sol en marbre et îlot.
Idées déco de cuisines avec un sol en marbre
2